9 Via Haciendas, Rancho Mirage, CA 92270
Local realty services provided by:Better Homes and Gardens Real Estate Royal & Associates
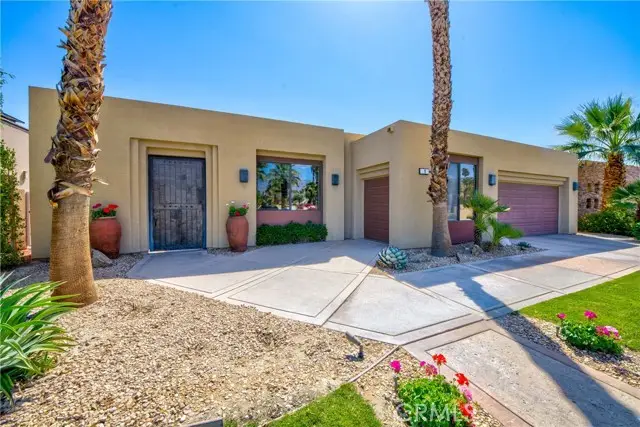
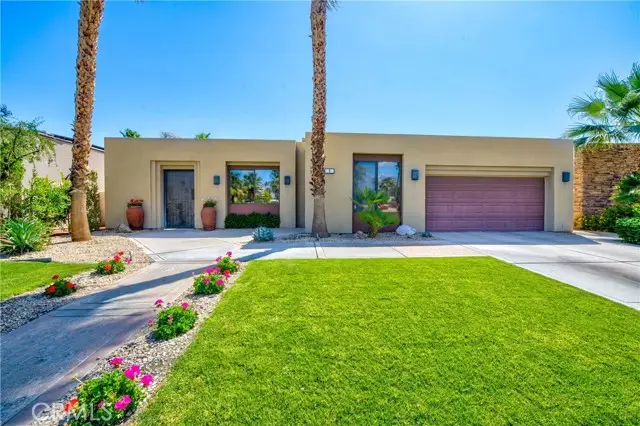
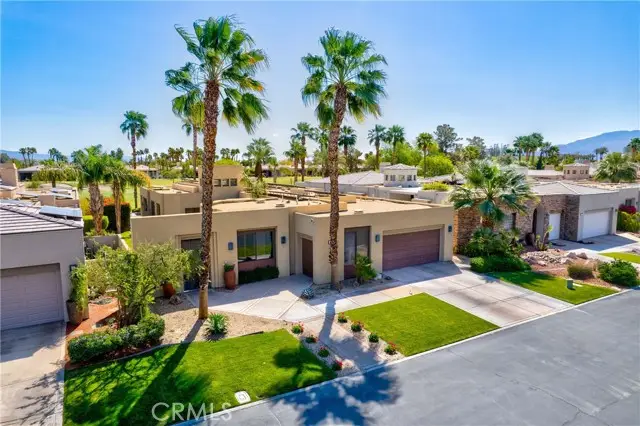
9 Via Haciendas,Rancho Mirage, CA 92270
$1,495,000
- 4 Beds
- 4 Baths
- 3,076 sq. ft.
- Single family
- Active
Listed by:douglas barnett
Office:exp realty of southern california, inc.
MLS#:CRSW25068566
Source:CAMAXMLS
Price summary
- Price:$1,495,000
- Price per sq. ft.:$486.02
- Monthly HOA dues:$403
About this home
Nestled within the exclusive Haciendas section of Mission Hills Country Club, this stunning residence is one of only 21 select homes, offering an unparalleled blend of elegance and tranquility. From the moment you step through the charming courtyard, you’ll be captivated by the refined beauty that awaits. A private guest casita welcomes your visitors in style, complete with a mini kitchen, fireplace, and en-suite bathroom—an ideal retreat for family and friends. As you enter the main house, a beautifully appointed wet bar sets the tone for sophisticated entertaining. The great room is a masterpiece of design, featuring custom wood shelving with accent lighting and one of the home’s three inviting fireplaces. For culinary enthusiasts, the chef’s kitchen is a dream—equipped with stainless steel appliances, a built-in refrigerator, double ovens, granite countertops, and a spacious pantry, all designed to inspire gourmet creations. Adjacent to the kitchen, the elegant dining room is ready to host unforgettable gatherings. Throughout the home, thoughtful details abound: stepped ceilings, designer wall sconces, and built-in surround sound enhance both ambiance and entertainment. Step outside to discover breathtaking views of the Pete Dye Challenge Course’s 13th fairway, per
Contact an agent
Home facts
- Year built:2005
- Listing Id #:CRSW25068566
- Added:135 day(s) ago
- Updated:August 14, 2025 at 05:13 PM
Rooms and interior
- Bedrooms:4
- Total bathrooms:4
- Full bathrooms:4
- Living area:3,076 sq. ft.
Heating and cooling
- Cooling:Ceiling Fan(s), Central Air
- Heating:Central, Forced Air
Structure and exterior
- Roof:Flat
- Year built:2005
- Building area:3,076 sq. ft.
- Lot area:0.28 Acres
Utilities
- Water:Public
Finances and disclosures
- Price:$1,495,000
- Price per sq. ft.:$486.02
New listings near 9 Via Haciendas
- Open Sat, 11am to 1pmNew
 $1,299,000Active3 beds 4 baths2,644 sq. ft.
$1,299,000Active3 beds 4 baths2,644 sq. ft.70840 Ironwood Drive, Rancho Mirage, CA 92270
MLS# 219133926DAListed by: COMPASS - New
 $645,000Active2 beds 2 baths1,451 sq. ft.
$645,000Active2 beds 2 baths1,451 sq. ft.43 Zinfandel, Rancho Mirage, CA 92270
MLS# CL25576817Listed by: EQUITY UNION - New
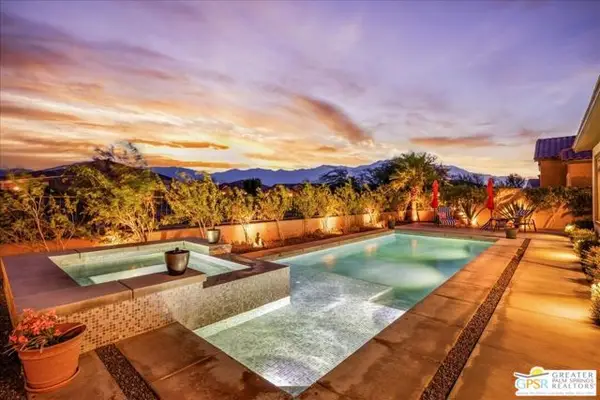 $1,059,000Active3 beds 2 baths2,329 sq. ft.
$1,059,000Active3 beds 2 baths2,329 sq. ft.13 Claret, Rancho Mirage, CA 92270
MLS# CL25572053PSListed by: EQUITY UNION - New
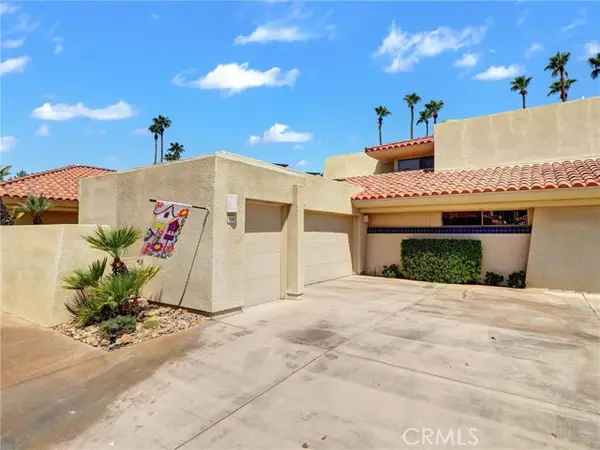 $780,000Active3 beds 4 baths3,246 sq. ft.
$780,000Active3 beds 4 baths3,246 sq. ft.208 Kavenish Drive, Rancho Mirage, CA 92270
MLS# CRSW25172837Listed by: LISTED SIMPLY - New
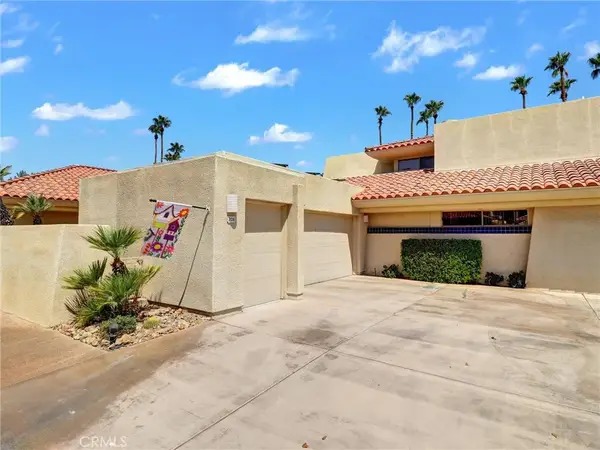 $780,000Active3 beds 4 baths3,246 sq. ft.
$780,000Active3 beds 4 baths3,246 sq. ft.208 Kavenish Drive South, Rancho Mirage, CA 92270
MLS# SW25172837Listed by: LISTED SIMPLY - New
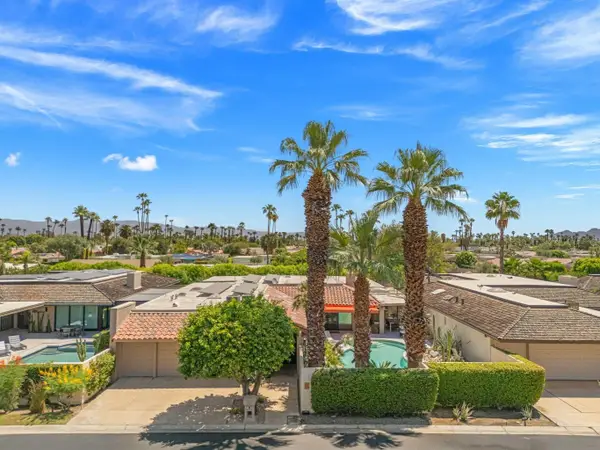 $1,645,555Active3 beds 3 baths3,153 sq. ft.
$1,645,555Active3 beds 3 baths3,153 sq. ft.142 Yale Dr, Rancho Mirage, CA 92270
MLS# 250035981Listed by: KELLER WILLIAMS SAN DIEGO METRO - New
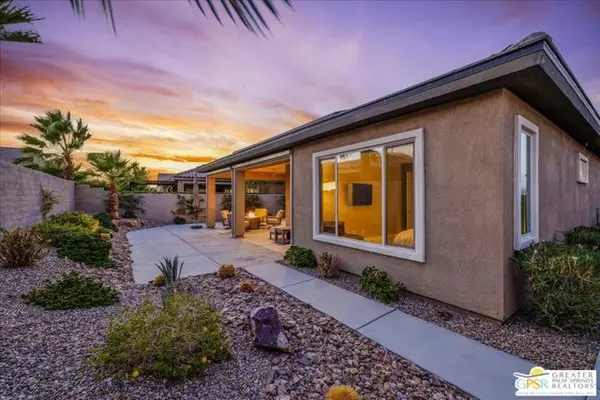 $799,000Active2 beds 2 baths2,008 sq. ft.
$799,000Active2 beds 2 baths2,008 sq. ft.49 Bordeaux, Rancho Mirage, CA 92270
MLS# CL25572943PSListed by: EQUITY UNION - New
 $888,000Active3 beds 2 baths1,657 sq. ft.
$888,000Active3 beds 2 baths1,657 sq. ft.57 Claret, Rancho Mirage, CA 92270
MLS# 219133832PSListed by: REALTY TRUST - New
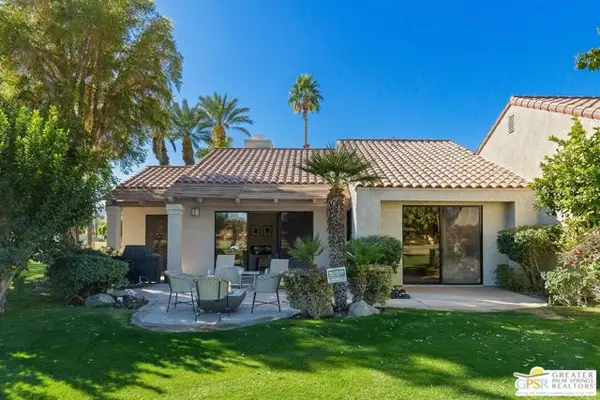 $635,000Active2 beds 2 baths2,010 sq. ft.
$635,000Active2 beds 2 baths2,010 sq. ft.10201 Lakeview Drive, Rancho Mirage, CA 92270
MLS# CL25572081PSListed by: BENNION DEVILLE HOMES - New
 $485,000Active2 beds 2 baths1,320 sq. ft.
$485,000Active2 beds 2 baths1,320 sq. ft.60 La Ronda Drive, Rancho Mirage, CA 92270
MLS# CL25573341Listed by: COMPASS

