14101 Dickens Street #4, Sherman Oaks, CA 91423
Local realty services provided by:Better Homes and Gardens Real Estate Royal & Associates
Listed by:jan hohenstein
Office:keller williams larchmont
MLS#:CL25579285
Source:CA_BRIDGEMLS
Price summary
- Price:$975,000
- Price per sq. ft.:$644.84
- Monthly HOA dues:$650
About this home
This is not your average condo. If you are seeking turn-key perfection, look no further than this pristine designer-done 2 story townhouse. Located on a lushly landscaped and quiet block south of the boulevard, you're only steps away from fine and local favorite eateries, as well as gourmet markets. No dark condo hallways here. Your own private gated street level entrance leads into a spectacular living room with gloriously high ceilings, brand new engineered hardwood floors (which are throughout the unit), gas fireplace and sliding glass doors out to a lovely blooming patio. Step up to your formal dining room with a view of the huge walled rear patio and into a newly refurbished kitchen featuring Canyon Lake tile backsplash (by Studio McGee for Anne Sacks), kitchen faucet (from the Studio McGee Collection at Kohler), and all new hardware and appliances. Upstairs you'll find a serene primary bedroom with vaulted pitched beam ceilings, balcony, en-suite bath and walk-in closet. Two other spacious bedrooms share a full hallway bath, and all bedroom floors are covered in a luscious creamy carpet into which you are invited to sink your toes. Building amenities include two side by side parking spaces in a gated garage, sparkling pool (heated in season), earthquake insurance.
Contact an agent
Home facts
- Year built:1974
- Listing ID #:CL25579285
- Added:42 day(s) ago
- Updated:October 03, 2025 at 07:44 AM
Rooms and interior
- Bedrooms:3
- Total bathrooms:3
- Full bathrooms:2
- Living area:1,512 sq. ft.
Heating and cooling
- Cooling:Central Air
- Heating:Central, Natural Gas
Structure and exterior
- Year built:1974
- Building area:1,512 sq. ft.
- Lot area:0.66 Acres
Finances and disclosures
- Price:$975,000
- Price per sq. ft.:$644.84
New listings near 14101 Dickens Street #4
- Open Sun, 2 to 5pmNew
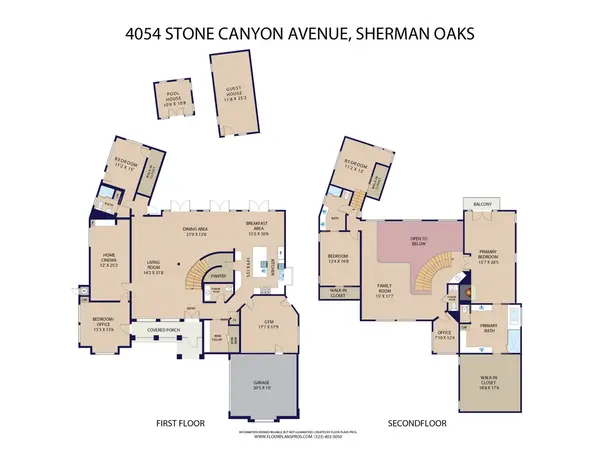 $4,299,000Active5 beds 5 baths5,488 sq. ft.
$4,299,000Active5 beds 5 baths5,488 sq. ft.4054 Stone Canyon Avenue, Sherman Oaks, CA 91403
MLS# 25600911Listed by: COMPASS - New
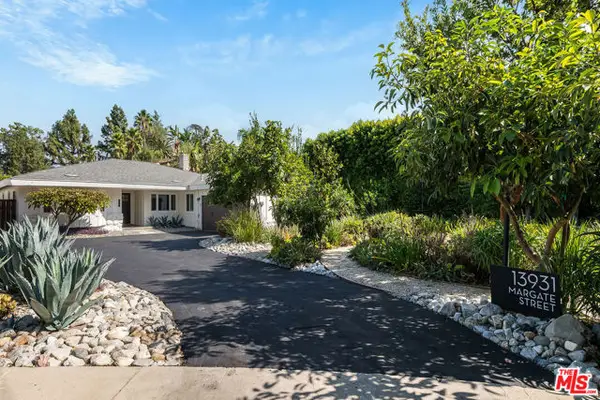 $1,795,000Active4 beds 3 baths2,316 sq. ft.
$1,795,000Active4 beds 3 baths2,316 sq. ft.13931 Margate Street, Sherman Oaks, CA 91401
MLS# CL25600865Listed by: THE BEVERLY HILLS ESTATES - Open Sun, 2 to 5pmNew
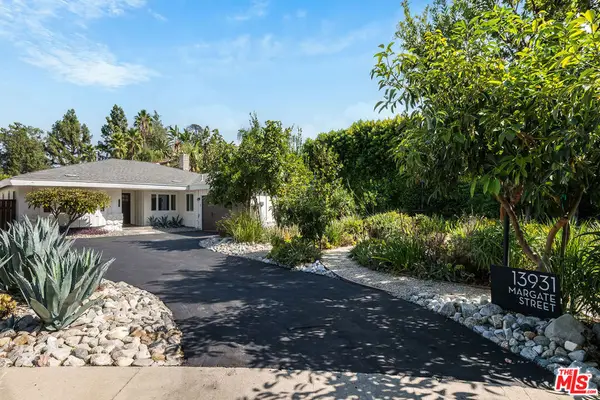 $1,795,000Active4 beds 3 baths2,316 sq. ft.
$1,795,000Active4 beds 3 baths2,316 sq. ft.13931 Margate Street, Sherman Oaks, CA 91401
MLS# 25600865Listed by: THE BEVERLY HILLS ESTATES - New
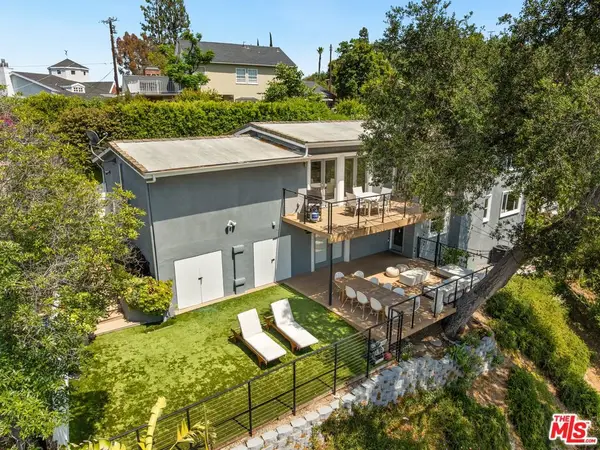 $2,150,000Active3 beds 4 baths2,165 sq. ft.
$2,150,000Active3 beds 4 baths2,165 sq. ft.13513 Cheltenham Drive, Sherman Oaks, CA 91423
MLS# 25600827Listed by: COLDWELL BANKER REALTY - New
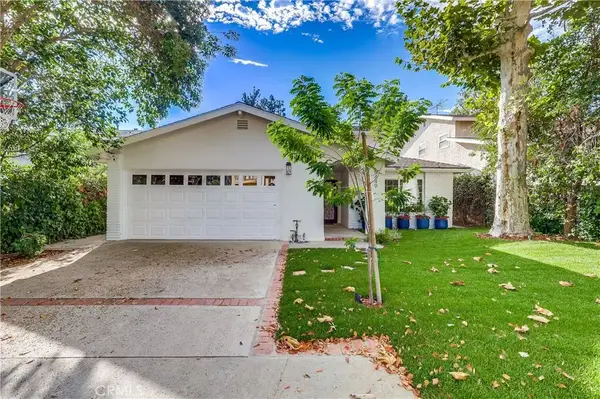 $1,969,000Active5 beds 3 baths2,864 sq. ft.
$1,969,000Active5 beds 3 baths2,864 sq. ft.5449 Allott, Sherman Oaks, CA 91401
MLS# SR25227335Listed by: EQUITY UNION - New
 $599,999Active0.18 Acres
$599,999Active0.18 Acres3303 Coy, Sherman Oaks, CA 91423
MLS# DW25228966Listed by: IET REAL ESTATE - New
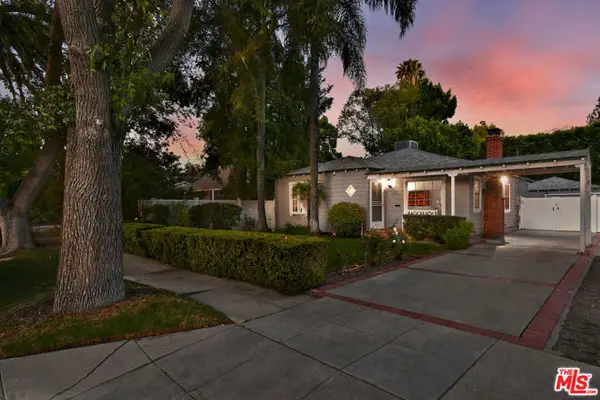 $1,399,000Active2 beds 2 baths1,433 sq. ft.
$1,399,000Active2 beds 2 baths1,433 sq. ft.4226 Greenbush Avenue, Sherman Oaks, CA 91423
MLS# CL25599151Listed by: COMPASS - New
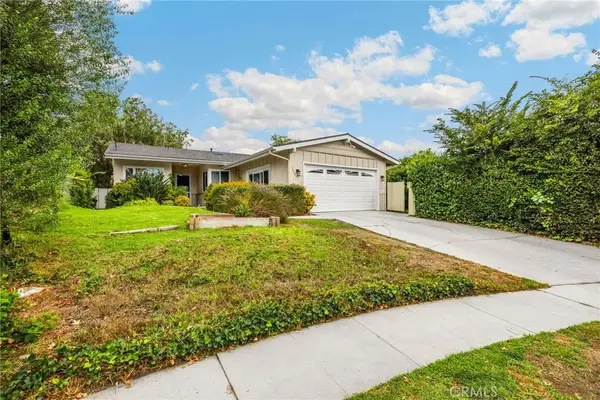 $1,400,000Active3 beds 2 baths1,727 sq. ft.
$1,400,000Active3 beds 2 baths1,727 sq. ft.5020 Alcove Avenue, Valley Village, CA 91607
MLS# PW25228671Listed by: T.N.G. REAL ESTATE CONSULTANTS - New
 $799,000Active2 beds 3 baths1,450 sq. ft.
$799,000Active2 beds 3 baths1,450 sq. ft.13360 Burbank Boulevard #16, Sherman Oaks, CA 91401
MLS# SR25228451Listed by: RODEO REALTY - New
 $1,400,000Active3 beds 2 baths1,727 sq. ft.
$1,400,000Active3 beds 2 baths1,727 sq. ft.5020 Alcove Avenue, Valley Village, CA 91607
MLS# PW25228671Listed by: T.N.G. REAL ESTATE CONSULTANTS
