13970 W 72nd Place #C, Arvada, CO 80005
Local realty services provided by:Better Homes and Gardens Real Estate Kenney & Company
Upcoming open houses
- Sat, Aug 3001:00 pm - 03:00 pm
Listed by:larry lewis303-668-4343
Office:real broker, llc. dba real
MLS#:6676935
Source:ML
Price summary
- Price:$375,000
- Price per sq. ft.:$372.02
- Monthly HOA dues:$426
About this home
Welcome Home! Modern design and everyday comfort come together beautifully in this stylishly updated 2-bedroom townhome tucked inside the desirable Deer Creek Village Condos. Step inside to a bright and airy open floor plan featuring a fresh neutral palette, abundant natural light, and durable wood-look flooring with plush carpet upstairs. A cozy fireplace anchors the living and dining area, creating the perfect spot to unwind or entertain. The kitchen shines with stainless steel appliances, quartz countertops, and generous cabinetry, plus a pass-through breakfast bar that keeps you connected to the main living space. Upstairs, you’ll find both bedrooms enhanced by vaulted ceilings. The spacious primary suite offers dual closets and private access to the Jack & Jill bathroom with two vanities—a thoughtful touch for everyday ease. Enjoy Colorado’s sunshine on your private patio, perfect for morning coffee or summer BBQs. A detached 1-car garage provides secure parking and storage, with plenty of guest parking just steps away. And the location? Unbeatable! You’ll be just minutes from Moon Gulch Park, Ralston Creek Trail, Shadow Mountain Park, and the Apex Center—not to mention endless shopping, dining, and conveniences. This townhome truly has it all—style, comfort, and location. Don’t miss your chance to make it yours!
Contact an agent
Home facts
- Year built:1984
- Listing ID #:6676935
Rooms and interior
- Bedrooms:2
- Total bathrooms:1
- Full bathrooms:1
- Living area:1,008 sq. ft.
Heating and cooling
- Cooling:Air Conditioning-Room
- Heating:Forced Air, Natural Gas
Structure and exterior
- Roof:Composition
- Year built:1984
- Building area:1,008 sq. ft.
Schools
- High school:Ralston Valley
- Middle school:Oberon
- Elementary school:Van Arsdale
Utilities
- Water:Public
- Sewer:Public Sewer
Finances and disclosures
- Price:$375,000
- Price per sq. ft.:$372.02
- Tax amount:$1,875 (2024)
New listings near 13970 W 72nd Place #C
- New
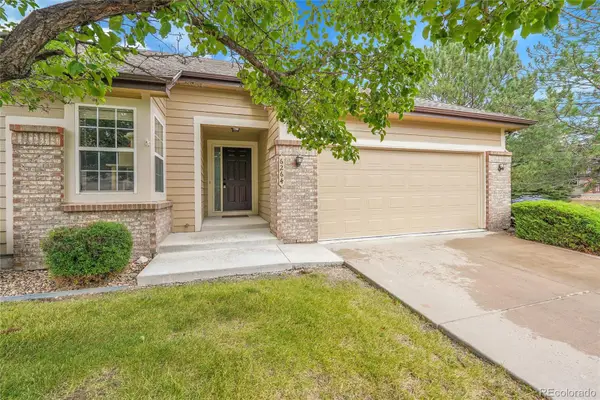 $570,000Active2 beds 2 baths2,479 sq. ft.
$570,000Active2 beds 2 baths2,479 sq. ft.6264 Salvia Lane, Arvada, CO 80403
MLS# 4775870Listed by: WILLMARTH REAL ESTATE - Coming Soon
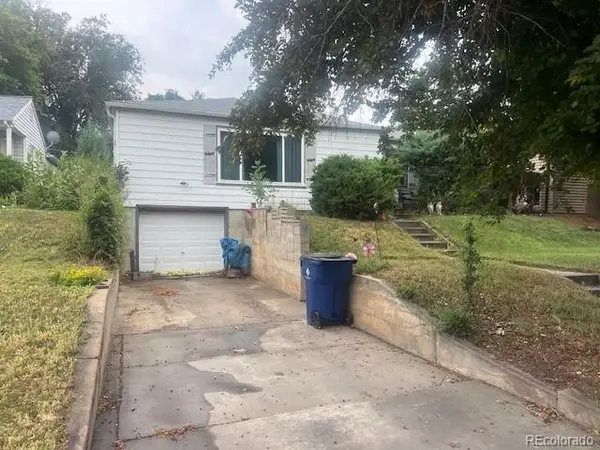 $385,000Coming Soon3 beds 1 baths
$385,000Coming Soon3 beds 1 baths7402 W 59th Avenue, Arvada, CO 80003
MLS# 7625567Listed by: VISION REAL ESTATE LLC - New
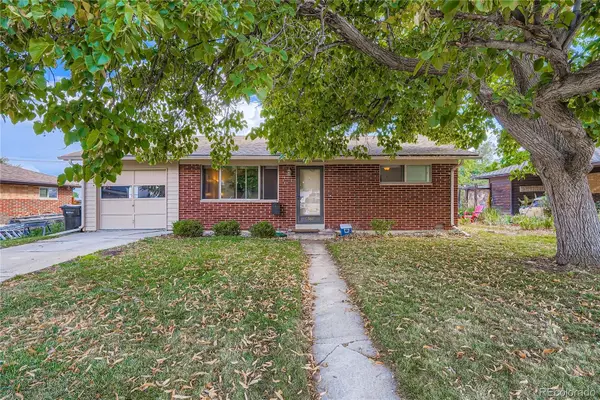 $389,750Active3 beds 1 baths1,075 sq. ft.
$389,750Active3 beds 1 baths1,075 sq. ft.5362 Lynn Drive, Arvada, CO 80002
MLS# 8262961Listed by: KELLER WILLIAMS ADVANTAGE REALTY LLC - New
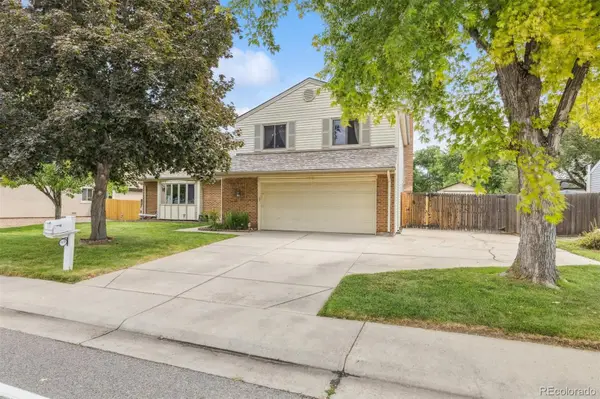 $695,000Active4 beds 3 baths3,092 sq. ft.
$695,000Active4 beds 3 baths3,092 sq. ft.7958 Quail, Arvada, CO 80005
MLS# 2594268Listed by: BROKERS GUILD HOMES - Coming Soon
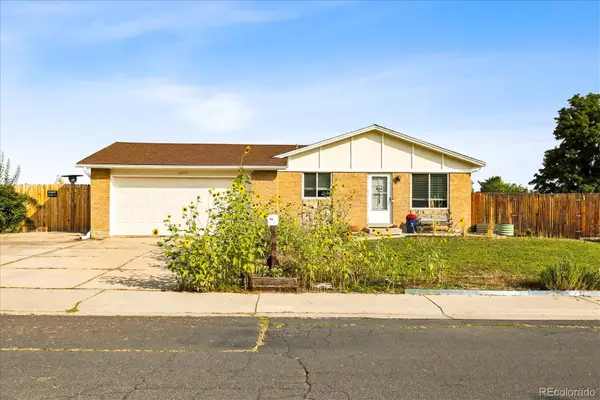 $535,000Coming Soon3 beds 2 baths
$535,000Coming Soon3 beds 2 baths6205 W 75th Place, Arvada, CO 80003
MLS# 3693787Listed by: THE GOLDEN GROUP - New
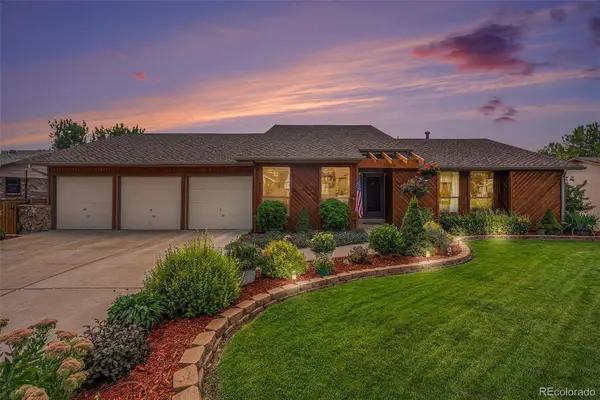 $990,000Active5 beds 3 baths3,661 sq. ft.
$990,000Active5 beds 3 baths3,661 sq. ft.11930 W 76th Drive, Arvada, CO 80005
MLS# 3395751Listed by: KELLER WILLIAMS DTC - Coming Soon
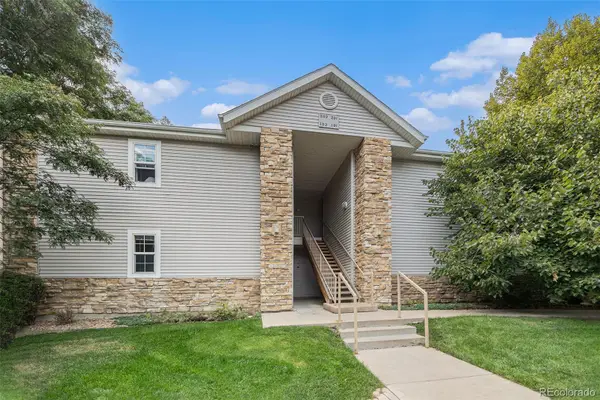 $325,000Coming Soon2 beds 2 baths
$325,000Coming Soon2 beds 2 baths7676 Depew Street #102, Arvada, CO 80003
MLS# 1535646Listed by: RE/MAX ALLIANCE - OLDE TOWN - New
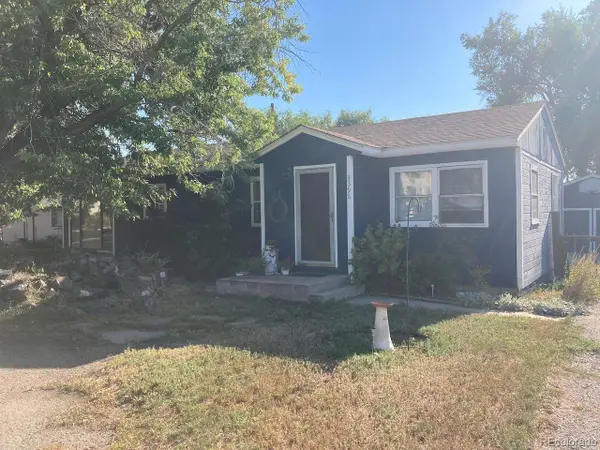 $750,000Active3 beds 1 baths1,058 sq. ft.
$750,000Active3 beds 1 baths1,058 sq. ft.5396 Balsam Street, Arvada, CO 80002
MLS# 3332622Listed by: EXP REALTY, LLC - Coming Soon
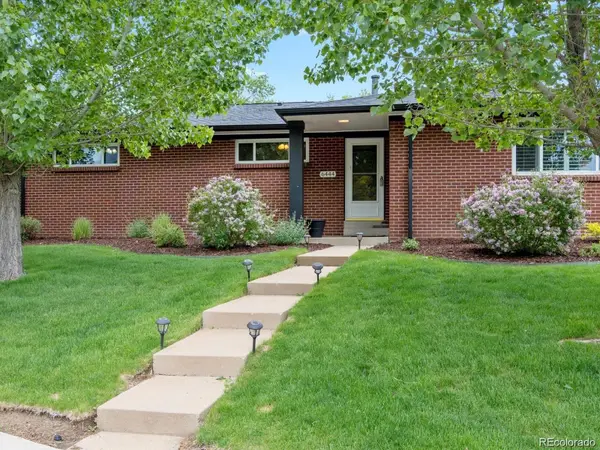 $660,000Coming Soon3 beds 2 baths
$660,000Coming Soon3 beds 2 baths6444 Holland Circle, Arvada, CO 80004
MLS# 3373050Listed by: KELLER WILLIAMS AVENUES REALTY - Open Sat, 12 to 3pmNew
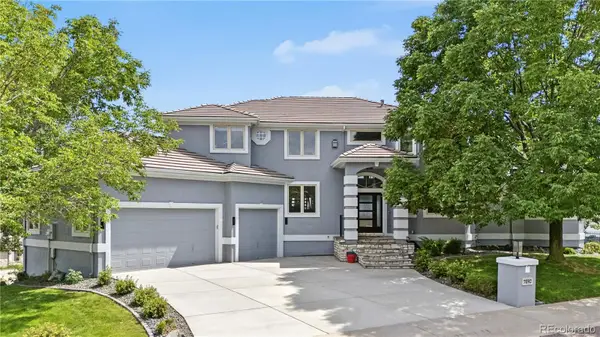 $1,600,000Active6 beds 6 baths5,679 sq. ft.
$1,600,000Active6 beds 6 baths5,679 sq. ft.7092 Secrest Court, Arvada, CO 80007
MLS# 3640051Listed by: COMPASS - DENVER
