5327 Quail Street, Arvada, CO 80002
Local realty services provided by:Better Homes and Gardens Real Estate Kenney & Company
5327 Quail Street,Arvada, CO 80002
$709,900
- 3 Beds
- 3 Baths
- 1,920 sq. ft.
- Single family
- Active
Listed by:cindi rogerscindi.homes@gmail.com,303-324-6544
Office:cr colorado homes
MLS#:1536610
Source:ML
Price summary
- Price:$709,900
- Price per sq. ft.:$369.74
- Monthly HOA dues:$47
About this home
MOVE IN NOW! Ask about the lender incentives on this home worth up to $15,000!
Built in April 2023, this stunning home is in a great location within walking distance of running trails, parks, and the Ward Station light rail. Easy access to Denver and the mountains, right off I-70. This home is made to entertain with 9ft ceilings, abundant natural light and beautiful engineered hardwood throughout.
The main floor has a gourmet kitchen with a massive quartz island, beautiful appliances, and a built-in wine/beer cooler under the stairs that opens to a living area with an upgraded electric fireplace. A covered private balcony with ample storage is off the living room. 3 bedrooms, 2 full baths and the laundry room is conveniently located on floor 3. The spacious primary bedroom and en-suite bathroom has plenty of light with a beautiful walk-in shower and walk-in closet with city views. The west facing bedroom has unobstructed mountain views! An oversized 2 car garage with 8ft doors and windows offers plenty of space and light. Floor 1 welcomes you with a massive mud room and office/den.
The highlight of the home is the massive rooftop deck at the top of the stairs! This space is perfect for entertaining friends and family, surrounded by mountain and city views! Other upgrades include: in-ceiling speakers (den, kitchen, primary bedroom, rooftop and 7.1 surround in living room), ADT security system, soft close drawers, UV/Heat/Glare reducing window films, and ceiling fans in every room.
This home is truly one of a kind, with no expenses spared on upgrades and finishes! Builder warranties are all transferrable! Move in ready is the name of this transaction!
Contact an agent
Home facts
- Year built:2023
- Listing ID #:1536610
Rooms and interior
- Bedrooms:3
- Total bathrooms:3
- Full bathrooms:2
- Half bathrooms:1
- Living area:1,920 sq. ft.
Heating and cooling
- Cooling:Central Air
- Heating:Forced Air, Natural Gas
Structure and exterior
- Roof:Composition
- Year built:2023
- Building area:1,920 sq. ft.
Schools
- High school:Arvada West
- Middle school:Drake
- Elementary school:Vanderhoof
Utilities
- Water:Public
- Sewer:Public Sewer
Finances and disclosures
- Price:$709,900
- Price per sq. ft.:$369.74
- Tax amount:$7,192 (2023)
New listings near 5327 Quail Street
- Open Sat, 12:30 to 2:30pmNew
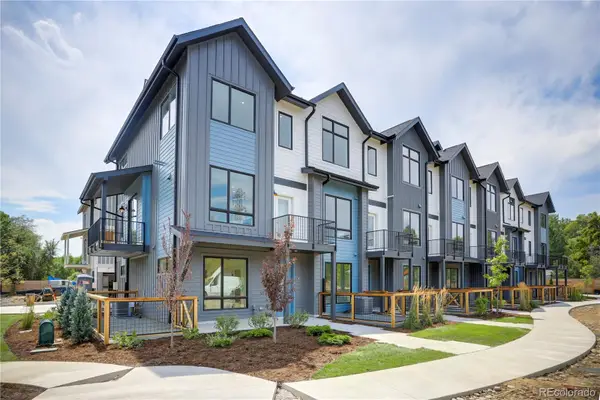 $625,000Active3 beds 4 baths1,686 sq. ft.
$625,000Active3 beds 4 baths1,686 sq. ft.5055 Cody Street #A, Arvada, CO 80002
MLS# 2096158Listed by: MODUS REAL ESTATE - New
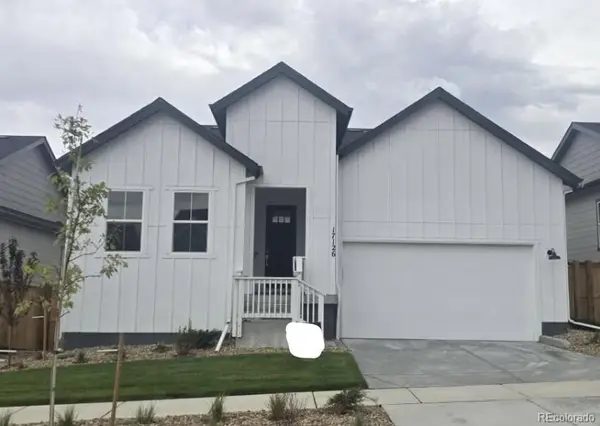 $839,249Active3 beds 2 baths2,829 sq. ft.
$839,249Active3 beds 2 baths2,829 sq. ft.17126 W 92nd Loop, Arvada, CO 80007
MLS# 4462973Listed by: RE/MAX PROFESSIONALS - Coming Soon
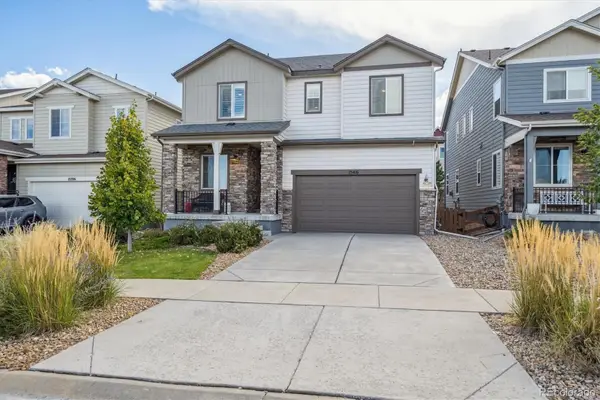 $759,900Coming Soon4 beds 4 baths
$759,900Coming Soon4 beds 4 baths15416 W 94th Avenue, Arvada, CO 80007
MLS# 5322658Listed by: RE/MAX PROFESSIONALS - New
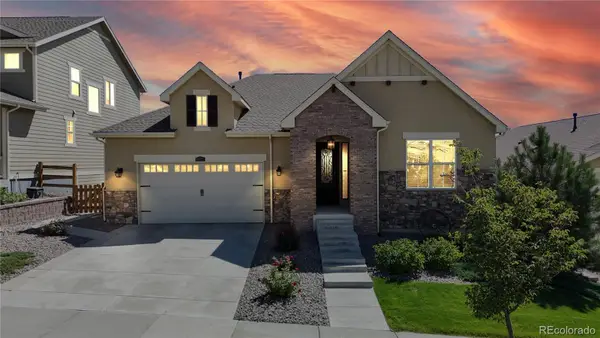 $950,000Active4 beds 3 baths4,598 sq. ft.
$950,000Active4 beds 3 baths4,598 sq. ft.18722 W 84th Avenue, Arvada, CO 80007
MLS# 8443954Listed by: MB THE W REAL ESTATE GROUP - New
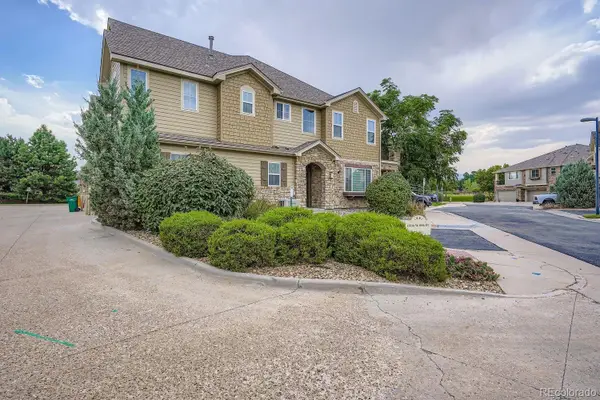 $549,900Active3 beds 3 baths1,798 sq. ft.
$549,900Active3 beds 3 baths1,798 sq. ft.15516 W 66th Drive #A, Arvada, CO 80007
MLS# 1638141Listed by: COLORADO REALTY 4 LESS, LLC - New
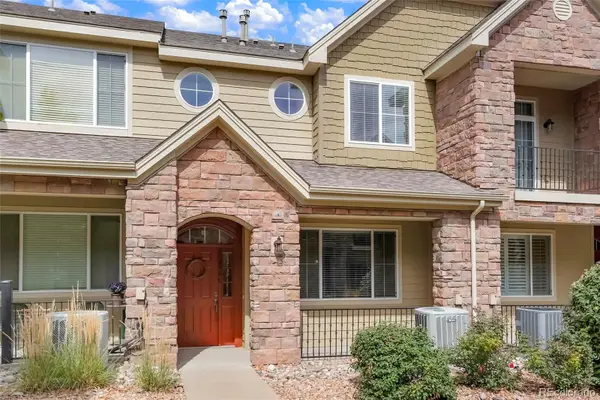 $505,000Active2 beds 3 baths1,525 sq. ft.
$505,000Active2 beds 3 baths1,525 sq. ft.15496 W 66th Drive #C, Arvada, CO 80007
MLS# 8843182Listed by: GUARDIAN REAL ESTATE GROUP - Open Sat, 12 to 2pmNew
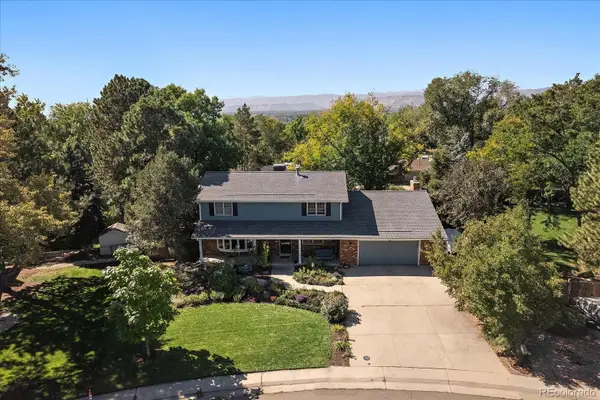 $950,000Active4 beds 4 baths4,106 sq. ft.
$950,000Active4 beds 4 baths4,106 sq. ft.10562 W 75th Avenue, Arvada, CO 80005
MLS# 9709587Listed by: COMPASS - DENVER - New
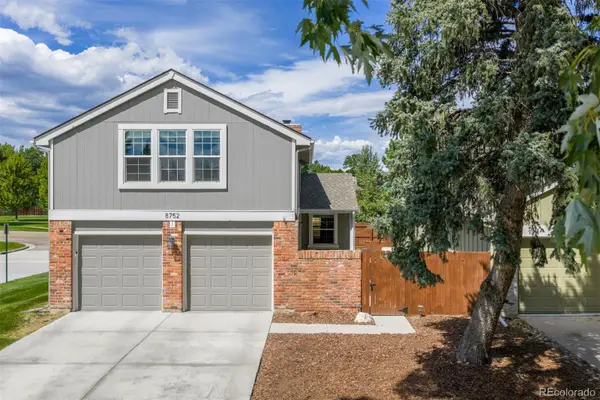 $650,000Active3 beds 3 baths2,205 sq. ft.
$650,000Active3 beds 3 baths2,205 sq. ft.8752 Independence Way, Arvada, CO 80005
MLS# 8175180Listed by: WEST AND MAIN HOMES INC - Open Sat, 2am to 4pmNew
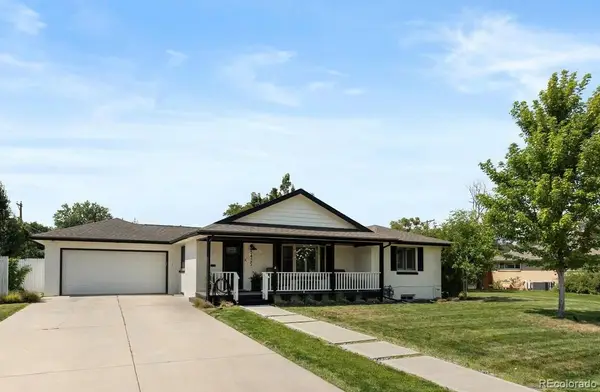 $750,000Active4 beds 3 baths2,514 sq. ft.
$750,000Active4 beds 3 baths2,514 sq. ft.5425 Flower Court, Arvada, CO 80002
MLS# 2742659Listed by: COMPASS - DENVER - New
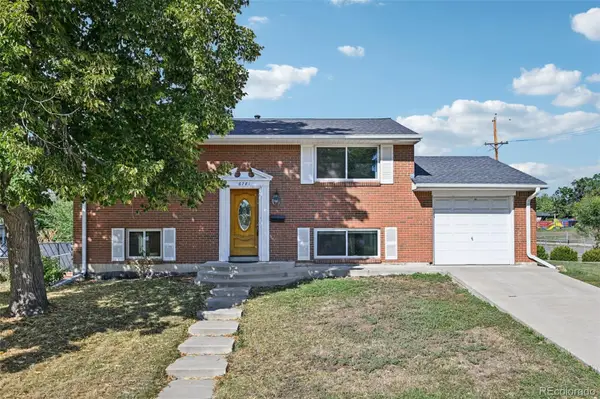 $530,000Active4 beds 2 baths1,802 sq. ft.
$530,000Active4 beds 2 baths1,802 sq. ft.6781 Quay Court, Arvada, CO 80003
MLS# 1856791Listed by: RE/MAX ALLIANCE
