6122 Lewis Court, Arvada, CO 80004
Local realty services provided by:Better Homes and Gardens Real Estate Kenney & Company
6122 Lewis Court,Arvada, CO 80004
$590,000
- 5 Beds
- 2 Baths
- 2,485 sq. ft.
- Single family
- Active
Listed by:james levyjimmy@westandmainhomes.com,970-980-4600
Office:west and main homes inc
MLS#:6409683
Source:ML
Price summary
- Price:$590,000
- Price per sq. ft.:$237.42
About this home
Introducing your Arvada brick ranch beauty in the ever-popular Allendale community! This home puts you right in the heart of everything, minutes from Olde Town Arvada and your gateway to so much more. Long-time, friendly neighbors and plenty of young families make this community feel warm and welcoming.
The front porch is just plain cute, you’ll love taking in sunny and rainy days alike taking in the serenity of the landscaping. It ushers you into a bright living room with original hardwood flowing nicely to your dining room where you’ll spend plenty of time with your loved ones. You’ll have 3 main level bedrooms, abundant indoor and outdoor space, updated systems, and of course an an expansive downstairs (with bomb shelter). Updated HVAC to boot!
Here’s what Allendale can offer - enjoy easy access to Ralston Creek Trail, nearby parks, top-rated schools, the brand-new Arvada Beer Garden, and the Stenger and Lutz sports complexes—perfect for active families. Not to mention quick I-70 access to downtown Denver or the mountains.
Now time to relax out back with mature trees, a huge yard, and patio—perfect for winding down. A friendly, family-focused neighborhood makes this Arvada gem truly special!
Contact an agent
Home facts
- Year built:1960
- Listing ID #:6409683
Rooms and interior
- Bedrooms:5
- Total bathrooms:2
- Full bathrooms:1
- Living area:2,485 sq. ft.
Heating and cooling
- Cooling:Central Air
- Heating:Forced Air, Natural Gas
Structure and exterior
- Roof:Composition
- Year built:1960
- Building area:2,485 sq. ft.
- Lot area:0.19 Acres
Schools
- High school:Arvada West
- Middle school:Drake
- Elementary school:Vanderhoof
Utilities
- Water:Public
- Sewer:Public Sewer
Finances and disclosures
- Price:$590,000
- Price per sq. ft.:$237.42
- Tax amount:$3,208 (2024)
New listings near 6122 Lewis Court
- New
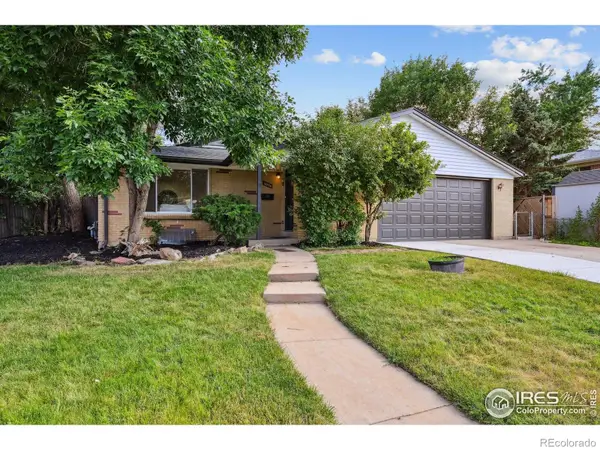 $699,500Active5 beds 3 baths2,300 sq. ft.
$699,500Active5 beds 3 baths2,300 sq. ft.11176 W 62nd Avenue, Arvada, CO 80004
MLS# IR1043468Listed by: REAL - Open Sat, 12:30 to 2:30pmNew
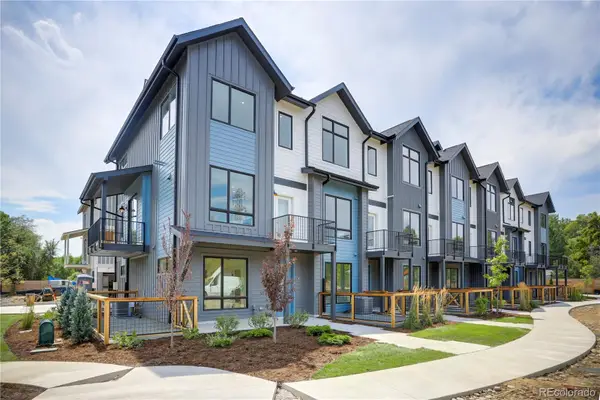 $625,000Active3 beds 4 baths1,686 sq. ft.
$625,000Active3 beds 4 baths1,686 sq. ft.5055 Cody Street #A, Arvada, CO 80002
MLS# 2096158Listed by: MODUS REAL ESTATE - New
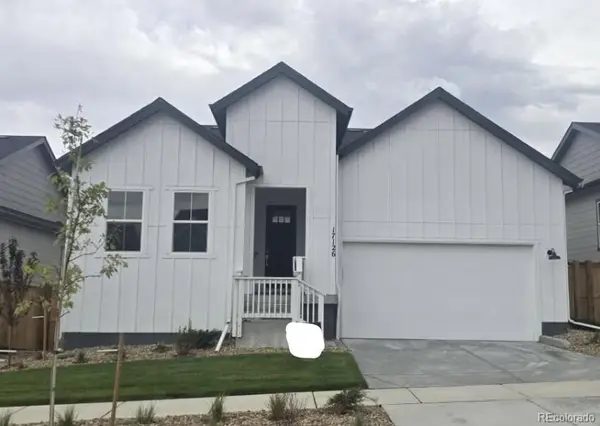 $839,249Active3 beds 2 baths2,829 sq. ft.
$839,249Active3 beds 2 baths2,829 sq. ft.17126 W 92nd Loop, Arvada, CO 80007
MLS# 4462973Listed by: RE/MAX PROFESSIONALS - Coming Soon
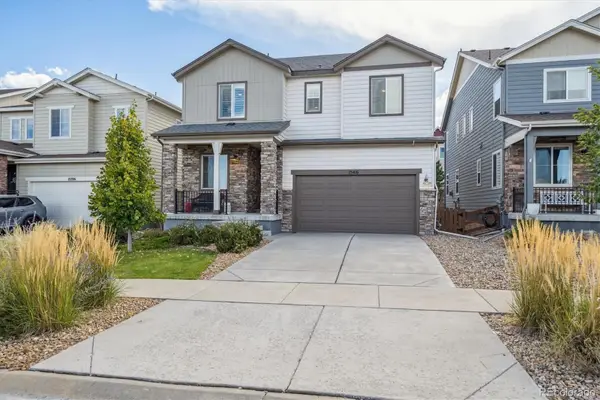 $759,900Coming Soon4 beds 4 baths
$759,900Coming Soon4 beds 4 baths15416 W 94th Avenue, Arvada, CO 80007
MLS# 5322658Listed by: RE/MAX PROFESSIONALS - New
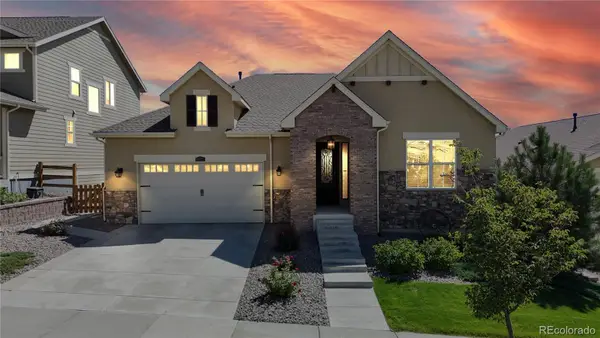 $950,000Active4 beds 3 baths4,598 sq. ft.
$950,000Active4 beds 3 baths4,598 sq. ft.18722 W 84th Avenue, Arvada, CO 80007
MLS# 8443954Listed by: MB THE W REAL ESTATE GROUP - New
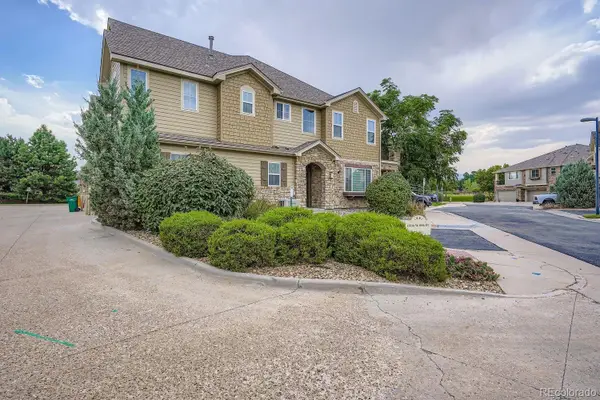 $549,900Active3 beds 3 baths1,798 sq. ft.
$549,900Active3 beds 3 baths1,798 sq. ft.15516 W 66th Drive #A, Arvada, CO 80007
MLS# 1638141Listed by: COLORADO REALTY 4 LESS, LLC - New
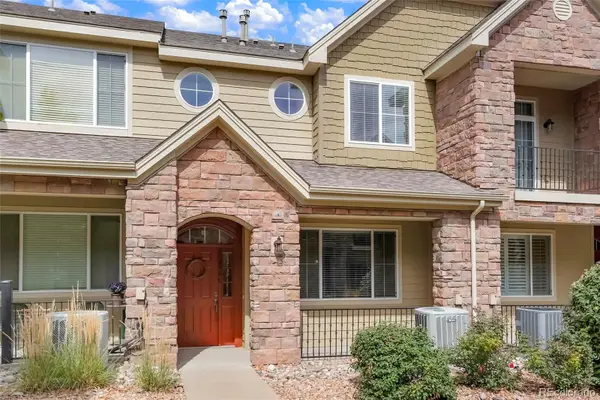 $505,000Active2 beds 3 baths1,525 sq. ft.
$505,000Active2 beds 3 baths1,525 sq. ft.15496 W 66th Drive #C, Arvada, CO 80007
MLS# 8843182Listed by: GUARDIAN REAL ESTATE GROUP - Open Sat, 12 to 2pmNew
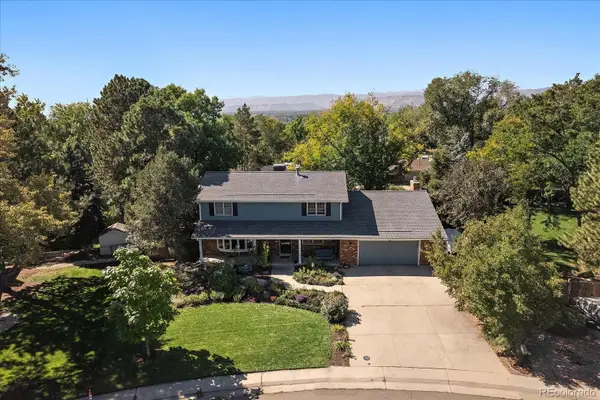 $950,000Active4 beds 4 baths4,106 sq. ft.
$950,000Active4 beds 4 baths4,106 sq. ft.10562 W 75th Avenue, Arvada, CO 80005
MLS# 9709587Listed by: COMPASS - DENVER - New
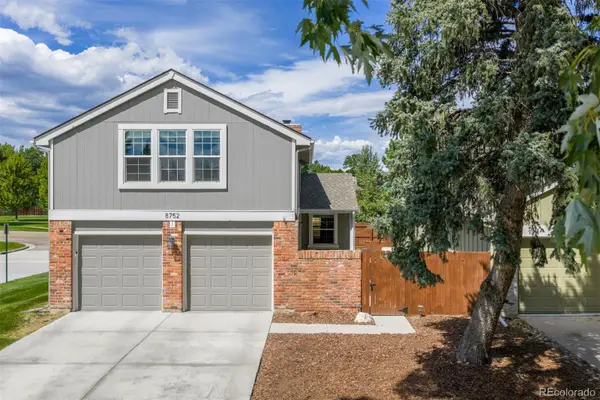 $650,000Active3 beds 3 baths2,205 sq. ft.
$650,000Active3 beds 3 baths2,205 sq. ft.8752 Independence Way, Arvada, CO 80005
MLS# 8175180Listed by: WEST AND MAIN HOMES INC - Open Sat, 2am to 4pmNew
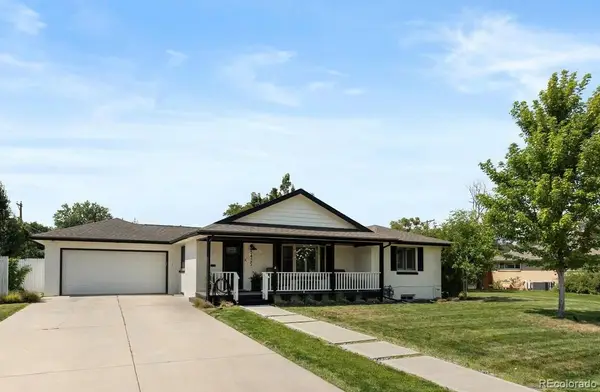 $750,000Active4 beds 3 baths2,514 sq. ft.
$750,000Active4 beds 3 baths2,514 sq. ft.5425 Flower Court, Arvada, CO 80002
MLS# 2742659Listed by: COMPASS - DENVER
