1561 Clinton Street, Aurora, CO 80010
Local realty services provided by:Better Homes and Gardens Real Estate Kenney & Company
Listed by:angel hernandezangel@paisano.com,303-455-2555
Office:paisano realty, inc.
MLS#:4130444
Source:ML
Price summary
- Price:$315,000
- Price per sq. ft.:$230.26
About this home
Welcome to 1561 Clinton St., a charming Aurora home offering great potential in a desirable location. This 2-bedroom, 1-bathroom residence features a functional layout with a sunroom at the entrance that opens into the inviting living room, complete with a cozy fireplace. The kitchen is conveniently located on the main level, along with both bedrooms and a full bath. Downstairs, the partially finished basement includes a spacious open area that can be used as a second family or living room, as well as a utility room for added storage and laundry. Recent interior painting enhances the home, with some areas still offering opportunity for the next owner’s personal touch.
This property does require some updating, but the value is reflected in the price—making it an excellent opportunity for first-time buyers eager to build equity, or for investors looking to expand their portfolio with a proven rental. The home sits on a generous lot with off-street parking and is tenant-occupied, requiring scheduled showings. Its location is hard to beat—just five blocks from the vibrant Stanley Marketplace, minutes to the Anschutz Medical Campus, and offering easy access to highways, parks, restaurants, and more.
With its blend of character, space, and prime location, this home presents a unique chance to own in one of Aurora’s most convenient neighborhoods at a competitive price.
Contact an agent
Home facts
- Year built:1929
- Listing ID #:4130444
Rooms and interior
- Bedrooms:2
- Total bathrooms:1
- Full bathrooms:1
- Living area:1,368 sq. ft.
Heating and cooling
- Heating:Forced Air
Structure and exterior
- Roof:Composition
- Year built:1929
- Building area:1,368 sq. ft.
- Lot area:0.15 Acres
Schools
- High school:Aurora Central
- Middle school:Aurora West
- Elementary school:Crawford
Utilities
- Water:Public
- Sewer:Public Sewer
Finances and disclosures
- Price:$315,000
- Price per sq. ft.:$230.26
- Tax amount:$2,057 (2024)
New listings near 1561 Clinton Street
- New
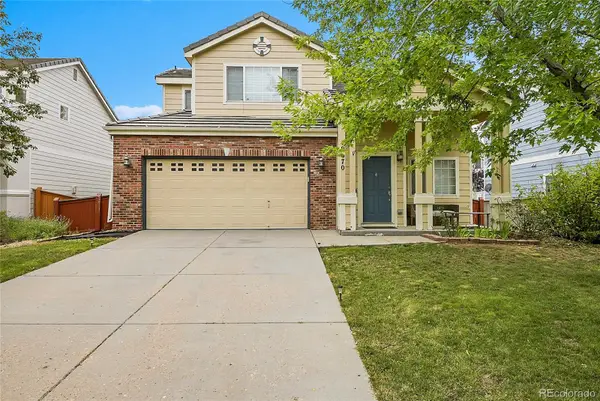 $485,000Active3 beds 3 baths1,668 sq. ft.
$485,000Active3 beds 3 baths1,668 sq. ft.19670 E 59th Drive, Aurora, CO 80019
MLS# 2164832Listed by: THE CROSSROADS R.E. TEAM - New
 $470,000Active3 beds 3 baths1,545 sq. ft.
$470,000Active3 beds 3 baths1,545 sq. ft.24364 E 42nd Avenue, Aurora, CO 80019
MLS# 4602629Listed by: RAO PROPERTIES LLC - New
 $399,900Active3 beds 1 baths1,566 sq. ft.
$399,900Active3 beds 1 baths1,566 sq. ft.2086 Hanover Street, Aurora, CO 80010
MLS# 7214583Listed by: A+ LIFE'S AGENCY - New
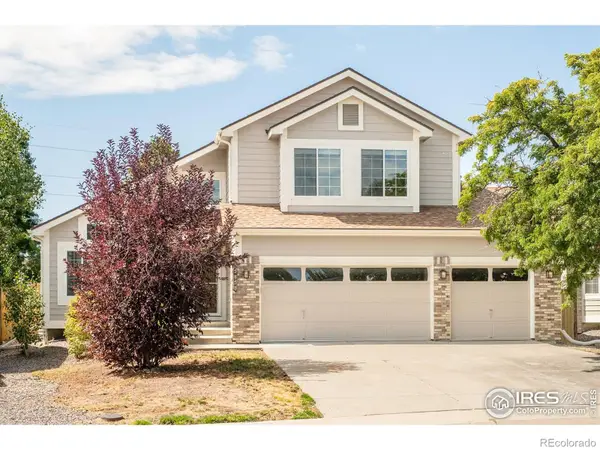 $600,000Active3 beds 3 baths3,731 sq. ft.
$600,000Active3 beds 3 baths3,731 sq. ft.5857 S Zante Circle, Aurora, CO 80015
MLS# IR1042538Listed by: MILEHIMODERN - BOULDER - New
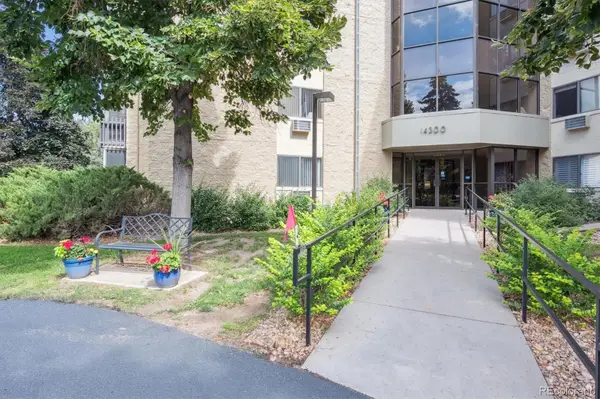 $335,000Active2 beds 2 baths1,200 sq. ft.
$335,000Active2 beds 2 baths1,200 sq. ft.14300 E Marina Drive #106, Aurora, CO 80014
MLS# 2659939Listed by: RE/MAX PROFESSIONALS - New
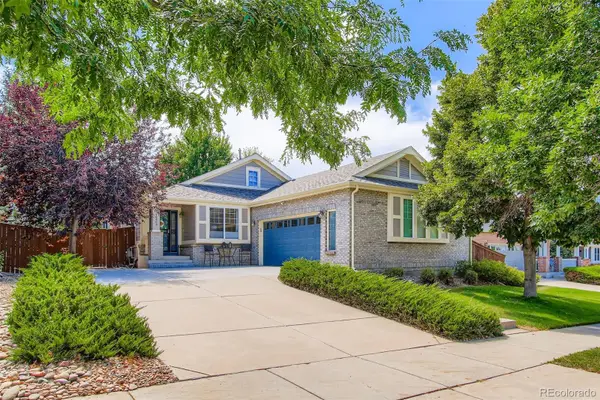 $564,999Active4 beds 3 baths2,388 sq. ft.
$564,999Active4 beds 3 baths2,388 sq. ft.20600 E Hamilton Avenue, Aurora, CO 80013
MLS# 2754615Listed by: METRO DESIGN REALTY - New
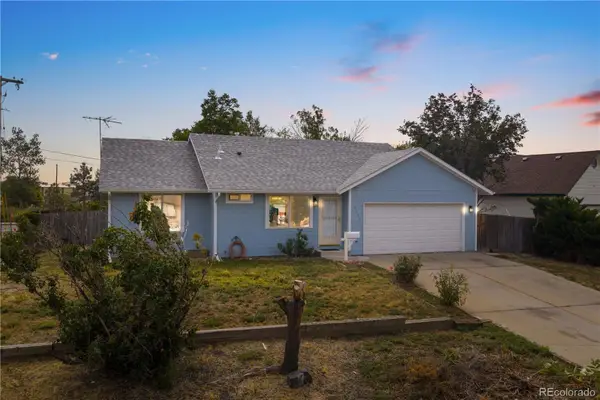 $468,000Active3 beds 2 baths2,040 sq. ft.
$468,000Active3 beds 2 baths2,040 sq. ft.3110 Cimarron Street, Aurora, CO 80011
MLS# 3459599Listed by: REDFIN CORPORATION - New
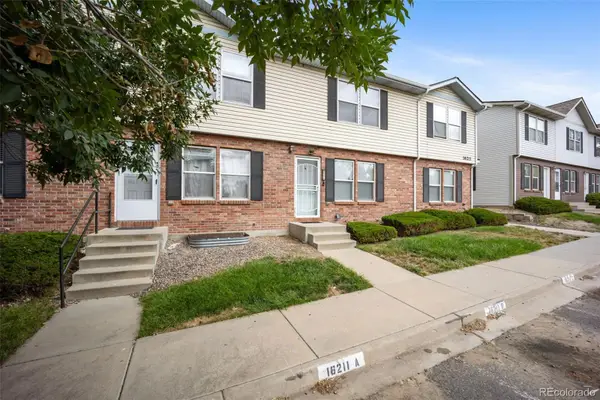 $350,000Active3 beds 3 baths1,424 sq. ft.
$350,000Active3 beds 3 baths1,424 sq. ft.16211 E 17th Place #C, Aurora, CO 80011
MLS# 3621518Listed by: 8Z REAL ESTATE - New
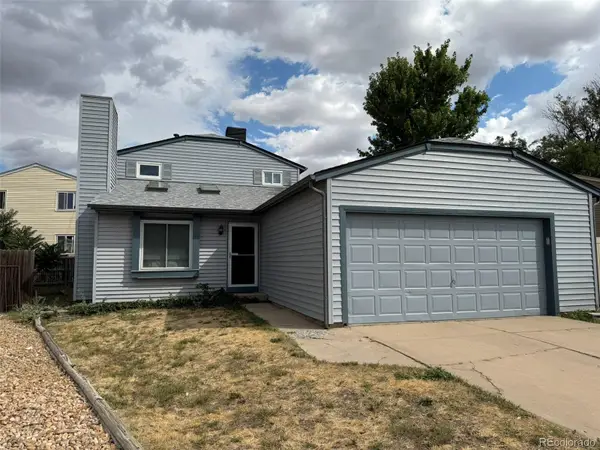 $495,000Active3 beds 2 baths1,968 sq. ft.
$495,000Active3 beds 2 baths1,968 sq. ft.1914 Ensenada Court, Aurora, CO 80011
MLS# 5321878Listed by: BRIAN THOMAS - New
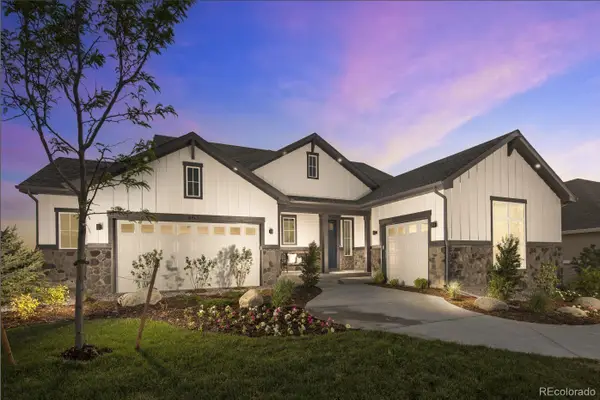 $1,599,000Active4 beds 4 baths4,505 sq. ft.
$1,599,000Active4 beds 4 baths4,505 sq. ft.8413 S Winnipeg Court, Aurora, CO 80016
MLS# 6798941Listed by: AMERICAN LEGEND HOMES BROKERAGE LLC
