105 Alpensee Drive, Breckenridge, CO 80424
Local realty services provided by:Better Homes and Gardens Real Estate Kenney & Company
105 Alpensee Drive,Breckenridge, CO 80424
$839,000
- 3 Beds
- 3 Baths
- 1,473 sq. ft.
- Multi-family
- Pending
Listed by:elizabeth willett
Office:coldwell banker mountain properties
MLS#:S1061749
Source:CO_SAR
Price summary
- Price:$839,000
- Price per sq. ft.:$569.59
- Monthly HOA dues:$150
About this home
Welcome to this bright and spacious 3-bedroom, 3-bathroom duplex located in the heart of Summit County’s desirable Farmer’s Grove neighborhood. The main level boasts freshly refinished wood floors and a spacious open layout with large windows. The kitchen is equipped with sleek stainless steel appliances and flows seamlessly into the living and dining areas. A generous mudroom/laundry room provides plenty of storage and functionality for all your gear, while the attached one-car garage adds convenience year-round. Upstairs, you’ll find a large primary suite with a walk-in closet and private ensuite bath, plus two additional spacious bedrooms that share a hallway bathroom. Summit County Rec Path is right outside your front door! Located in a central spot with easy access to everything Summit County has to offer, and just a short walk to the Summit Stage bus stop. Light deed restriction: occupant must work 30+ hours/week in Summit County, but there are no income or appreciation caps. Come make this house your home!
Contact an agent
Home facts
- Year built:2001
- Listing ID #:S1061749
- Added:58 day(s) ago
- Updated:September 26, 2025 at 07:08 AM
Rooms and interior
- Bedrooms:3
- Total bathrooms:3
- Full bathrooms:2
- Half bathrooms:1
- Living area:1,473 sq. ft.
Heating and cooling
- Heating:Forced Air
Structure and exterior
- Roof:Shingle
- Year built:2001
- Building area:1,473 sq. ft.
- Lot area:0.08 Acres
Utilities
- Water:Public, Water Available
- Sewer:Connected, Public Sewer, Sewer Available, Sewer Connected
Finances and disclosures
- Price:$839,000
- Price per sq. ft.:$569.59
- Tax amount:$2,244 (2024)
New listings near 105 Alpensee Drive
- New
 $939,900Active1 beds 2 baths835 sq. ft.
$939,900Active1 beds 2 baths835 sq. ft.62 Broken Lance Drive #104E, Breckenridge, CO 80424
MLS# S1062610Listed by: BRECKENRIDGE ASSOCIATES R.E. - Open Sat, 11 to 4pmNew
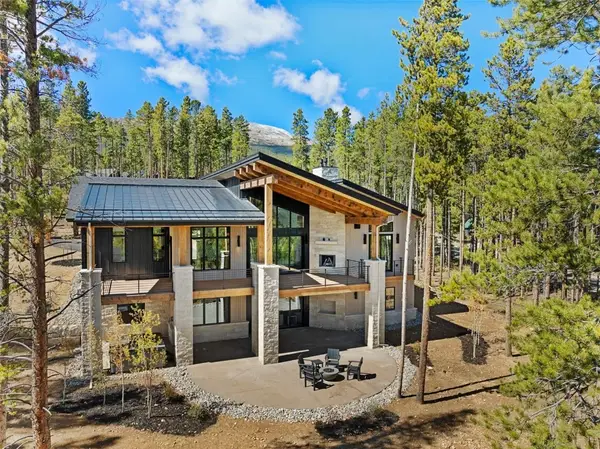 $4,595,000Active5 beds 7 baths4,356 sq. ft.
$4,595,000Active5 beds 7 baths4,356 sq. ft.226 Barton Way, Breckenridge, CO 80424
MLS# S1062706Listed by: SLIFER SMITH & FRAMPTON R.E. - New
 $1,050,000Active2 beds 2 baths1,124 sq. ft.
$1,050,000Active2 beds 2 baths1,124 sq. ft.840 Four Oclock Road #A1E, Breckenridge, CO 80424
MLS# S1062673Listed by: SLIFER SMITH & FRAMPTON R.E. - New
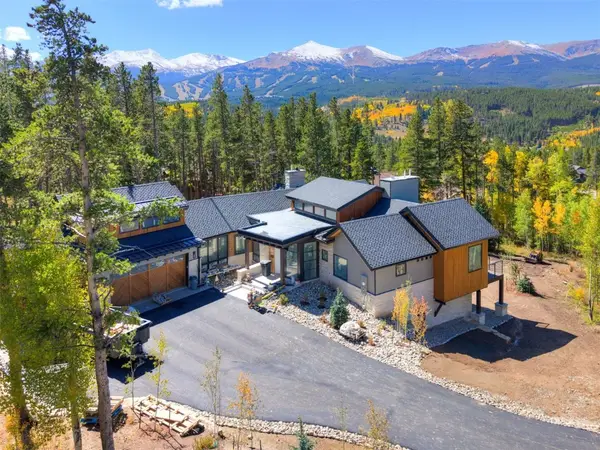 $7,495,000Active6 beds 7 baths5,276 sq. ft.
$7,495,000Active6 beds 7 baths5,276 sq. ft.9 Rounds Dr Road, Breckenridge, CO 80424
MLS# S1062724Listed by: LIV SOTHEBY'S I.R. - Open Sat, 11am to 5pm
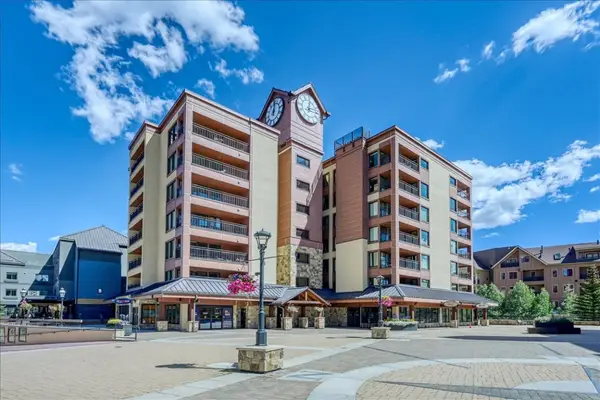 $899,000Active1 beds 2 baths936 sq. ft.
$899,000Active1 beds 2 baths936 sq. ft.645 S Park Avenue #3303, Breckenridge, CO 80424
MLS# S1062560Listed by: RE/MAX PROPERTIES OF THE SUMMIT - New
 $1,899,000Active3 beds 3 baths1,910 sq. ft.
$1,899,000Active3 beds 3 baths1,910 sq. ft.28 Grandview Drive, Breckenridge, CO 80424
MLS# S1062681Listed by: REDFIN CORPORATION - New
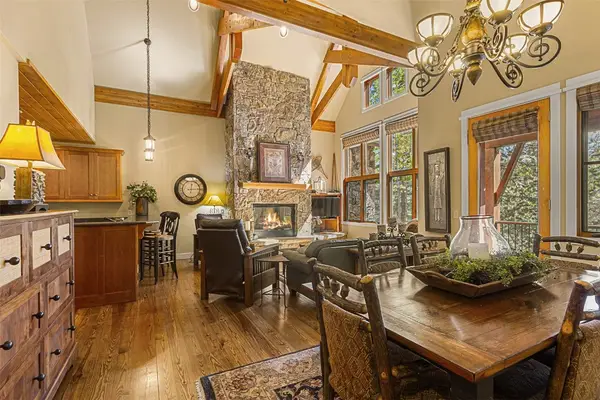 $2,900,000Active3 beds 4 baths2,358 sq. ft.
$2,900,000Active3 beds 4 baths2,358 sq. ft.55 Westridge Road #55, Breckenridge, CO 80424
MLS# S1062658Listed by: BRECKENRIDGE ASSOCIATES R.E. - New
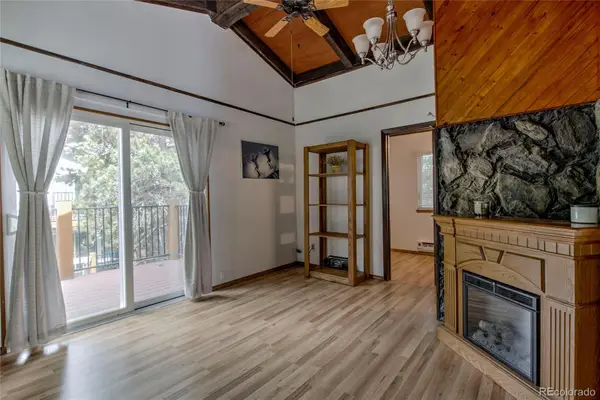 $479,000Active2 beds 1 baths552 sq. ft.
$479,000Active2 beds 1 baths552 sq. ft.100 Now Colorado Court #3, Breckenridge, CO 80424
MLS# 9362943Listed by: DERRICK FOWLER - New
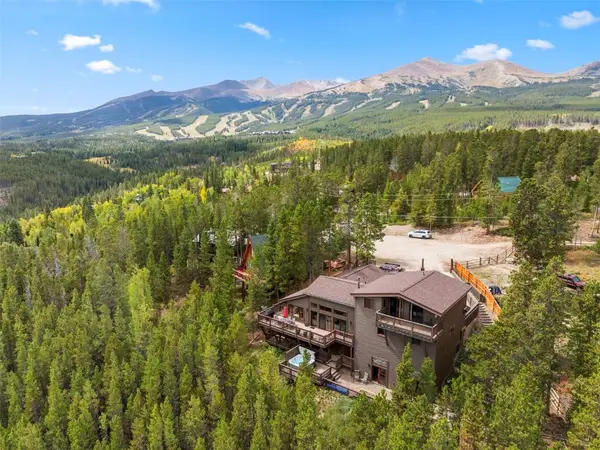 $2,695,000Active7 beds 5 baths4,762 sq. ft.
$2,695,000Active7 beds 5 baths4,762 sq. ft.66 Sitzmark Circle, Breckenridge, CO 80424
MLS# S1062608Listed by: BRECKENRIDGE ASSOCIATES R.E. - New
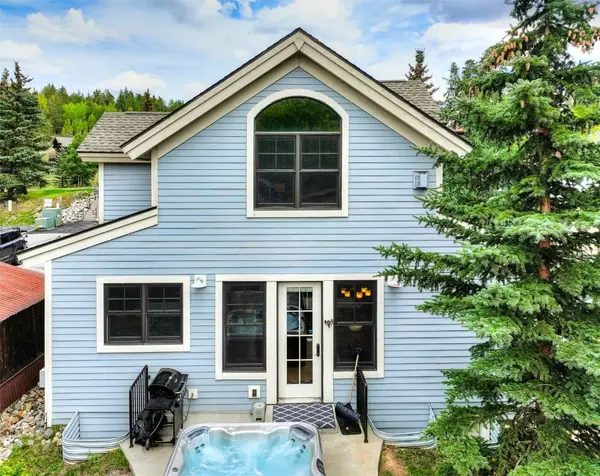 $1,599,000Active3 beds 2 baths1,776 sq. ft.
$1,599,000Active3 beds 2 baths1,776 sq. ft.324 N Main Street #5, Breckenridge, CO 80424
MLS# S1062631Listed by: BRECKENRIDGE ASSOCIATES R.E.
