105 S High Street #A, Breckenridge, CO 80424
Local realty services provided by:Better Homes and Gardens Real Estate Kenney & Company
105 S High Street #A,Breckenridge, CO 80424
$1,850,000
- 3 Beds
- 3 Baths
- 1,813 sq. ft.
- Multi-family
- Active
Listed by:stephanie goldammer
Office:milehimodern
MLS#:S1059606
Source:CO_SAR
Price summary
- Price:$1,850,000
- Price per sq. ft.:$1,020.41
About this home
Nestled in the Breckenridge Historic District, just three blocks from Main Street, this charming three-story townhome offers an exceptional blend of mountain serenity and in-town convenience. Showcasing sweeping mountain views from the kitchen and dining area, the home is ideally situated near top-rated restaurants, shopping and a bus stop just one block away for easy access to the ski lift. The main level features exposed wooden beams, a cozy fireplace and an open layout with a well-appointed kitchen featuring stainless steel appliances and a peninsula with seating. A bright dining area overlooks stunning alpine scenery and provides ample space for entertaining. Upstairs, two spacious bedrooms share a full bath, while the lower level offers a second living area, a third bedroom, a full bath and a laundry room. A private back deck inspires peaceful outdoor moments. Located in a quiet location near Breckenridge Elementary School and nature trails, this home is a true mountain retreat.
Contact an agent
Home facts
- Year built:1973
- Listing ID #:S1059606
- Added:104 day(s) ago
- Updated:September 26, 2025 at 02:34 PM
Rooms and interior
- Bedrooms:3
- Total bathrooms:3
- Full bathrooms:2
- Half bathrooms:1
- Living area:1,813 sq. ft.
Heating and cooling
- Heating:Baseboard, Hot Water
Structure and exterior
- Roof:Composition
- Year built:1973
- Building area:1,813 sq. ft.
- Lot area:0.07 Acres
Schools
- High school:Summit
- Middle school:Summit
- Elementary school:Breckenridge
Utilities
- Water:Public
- Sewer:Sewer Available
Finances and disclosures
- Price:$1,850,000
- Price per sq. ft.:$1,020.41
- Tax amount:$5,609 (2024)
New listings near 105 S High Street #A
- New
 $939,900Active1 beds 2 baths835 sq. ft.
$939,900Active1 beds 2 baths835 sq. ft.62 Broken Lance Drive #104E, Breckenridge, CO 80424
MLS# S1062610Listed by: BRECKENRIDGE ASSOCIATES R.E. - Open Sat, 11 to 4pmNew
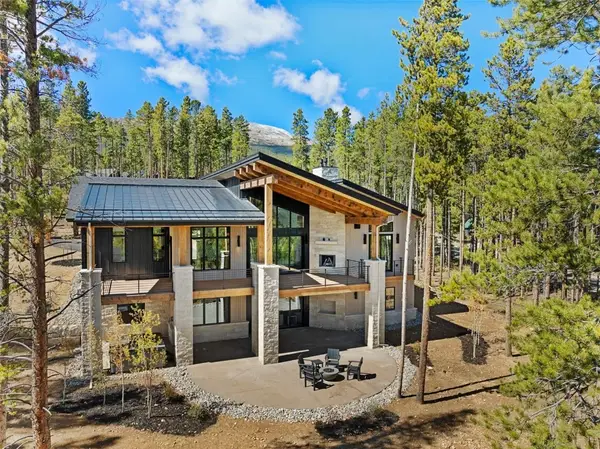 $4,595,000Active5 beds 7 baths4,356 sq. ft.
$4,595,000Active5 beds 7 baths4,356 sq. ft.226 Barton Way, Breckenridge, CO 80424
MLS# S1062706Listed by: SLIFER SMITH & FRAMPTON R.E. - New
 $1,050,000Active2 beds 2 baths1,124 sq. ft.
$1,050,000Active2 beds 2 baths1,124 sq. ft.840 Four Oclock Road #A1E, Breckenridge, CO 80424
MLS# S1062673Listed by: SLIFER SMITH & FRAMPTON R.E. - New
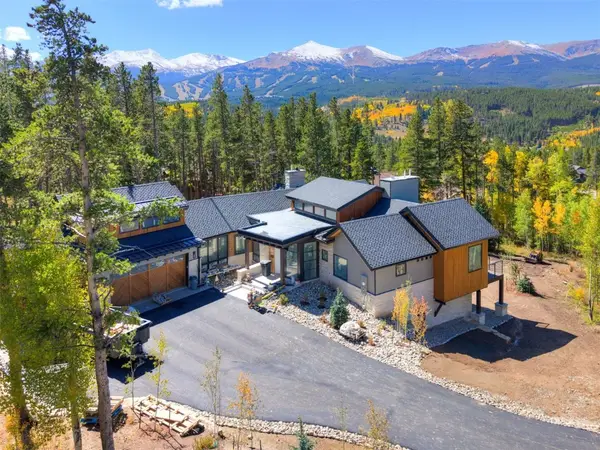 $7,495,000Active6 beds 7 baths5,276 sq. ft.
$7,495,000Active6 beds 7 baths5,276 sq. ft.9 Rounds Dr Road, Breckenridge, CO 80424
MLS# S1062724Listed by: LIV SOTHEBY'S I.R. - Open Sat, 11am to 5pm
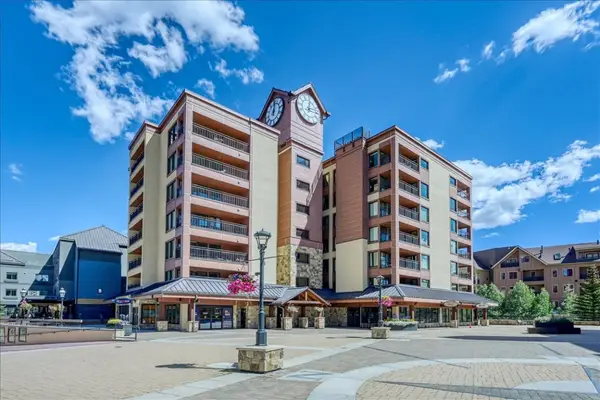 $899,000Active1 beds 2 baths936 sq. ft.
$899,000Active1 beds 2 baths936 sq. ft.645 S Park Avenue #3303, Breckenridge, CO 80424
MLS# S1062560Listed by: RE/MAX PROPERTIES OF THE SUMMIT - New
 $1,899,000Active3 beds 3 baths1,910 sq. ft.
$1,899,000Active3 beds 3 baths1,910 sq. ft.28 Grandview Drive, Breckenridge, CO 80424
MLS# S1062681Listed by: REDFIN CORPORATION - New
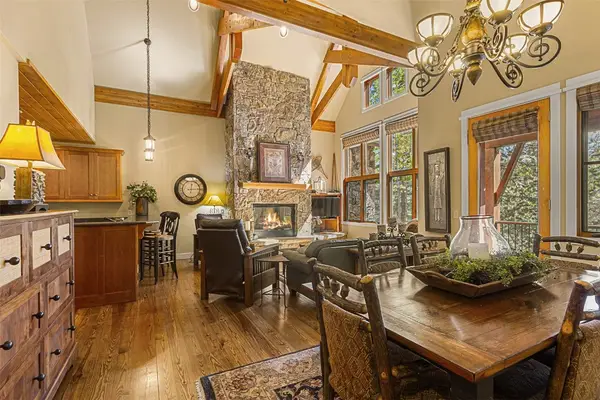 $2,900,000Active3 beds 4 baths2,358 sq. ft.
$2,900,000Active3 beds 4 baths2,358 sq. ft.55 Westridge Road #55, Breckenridge, CO 80424
MLS# S1062658Listed by: BRECKENRIDGE ASSOCIATES R.E. - New
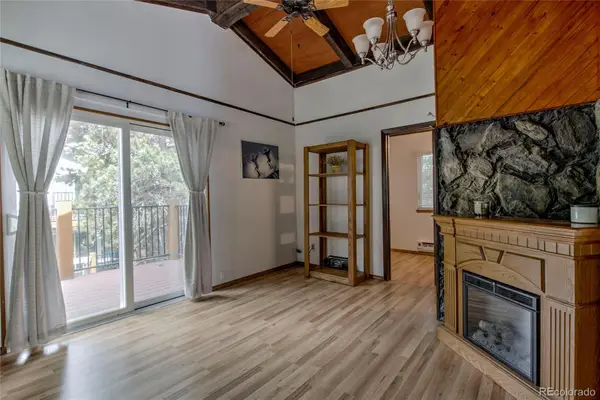 $479,000Active2 beds 1 baths552 sq. ft.
$479,000Active2 beds 1 baths552 sq. ft.100 Now Colorado Court #3, Breckenridge, CO 80424
MLS# 9362943Listed by: DERRICK FOWLER - New
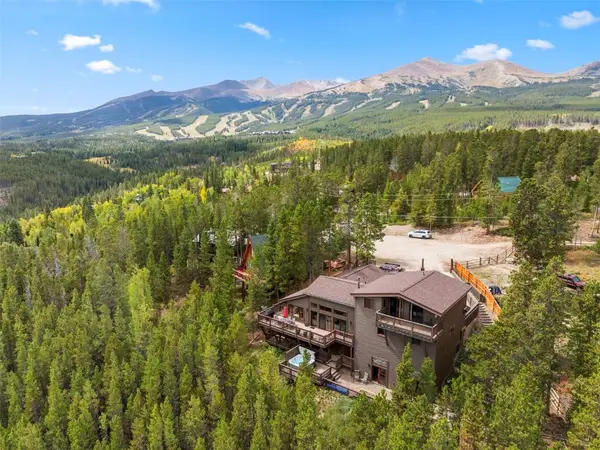 $2,695,000Active7 beds 5 baths4,762 sq. ft.
$2,695,000Active7 beds 5 baths4,762 sq. ft.66 Sitzmark Circle, Breckenridge, CO 80424
MLS# S1062608Listed by: BRECKENRIDGE ASSOCIATES R.E. - New
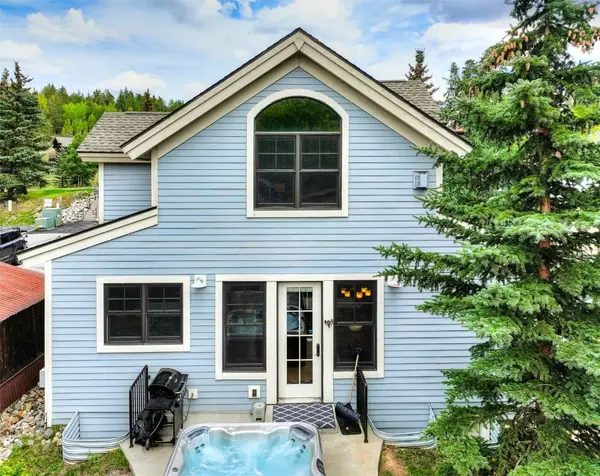 $1,599,000Active3 beds 2 baths1,776 sq. ft.
$1,599,000Active3 beds 2 baths1,776 sq. ft.324 N Main Street #5, Breckenridge, CO 80424
MLS# S1062631Listed by: BRECKENRIDGE ASSOCIATES R.E.
