110 Sawmill Road #6B, Breckenridge, CO 80424
Local realty services provided by:Better Homes and Gardens Real Estate Kenney & Company
110 Sawmill Road #6B,Breckenridge, CO 80424
$459,000
- 1 Beds
- 1 Baths
- 296 sq. ft.
- Condominium
- Pending
Listed by:susan cortright
Office:re/max properties of the summit
MLS#:S1057964
Source:CO_SAR
Price summary
- Price:$459,000
- Price per sq. ft.:$1,550.68
- Monthly HOA dues:$575
About this home
Classic charm meets on-mountain convenience. Bright, beautifully updated, and thoughtfully designed, this condo in Breckenridge Park Meadows blends character, comfort, and impressive income potential. This unit has been in the seller’s family since 1969, and the pride of ownership truly shines through. Upgraded fixtures include a modern electric panel, dimmable lighting, sleek cabinetry, compact-yet-efficient appliances, and custom-built features that make the most of every inch. Ideally positioned just a short walk from Main Street and steps from the Four O’Clock Ski Run, Park Meadows offers unbeatable access to skiing, hiking, biking, and the free bus route. After a day of mountain adventures, unwind in the classic ski lodge with its iconic 360-degree fireplace, shoot a round of pool, or soak in one of two outdoor hot tubs. Managed onsite with a strong rental history—$35K+ annually—this turn-key gem offers both a slopeside retreat and a Rental Zone 1 investment opportunity in the heart of Breckenridge.
Contact an agent
Home facts
- Year built:1964
- Listing ID #:S1057964
- Added:129 day(s) ago
- Updated:September 26, 2025 at 07:08 AM
Rooms and interior
- Bedrooms:1
- Total bathrooms:1
- Full bathrooms:1
- Living area:296 sq. ft.
Heating and cooling
- Heating:Baseboard, Electric
Structure and exterior
- Roof:Asphalt
- Year built:1964
- Building area:296 sq. ft.
Utilities
- Water:Community/Coop, Shared Well, Well
- Sewer:Connected, Sewer Connected
Finances and disclosures
- Price:$459,000
- Price per sq. ft.:$1,550.68
- Tax amount:$694 (2024)
New listings near 110 Sawmill Road #6B
- New
 $939,900Active1 beds 2 baths835 sq. ft.
$939,900Active1 beds 2 baths835 sq. ft.62 Broken Lance Drive #104E, Breckenridge, CO 80424
MLS# S1062610Listed by: BRECKENRIDGE ASSOCIATES R.E. - Open Sat, 11 to 4pmNew
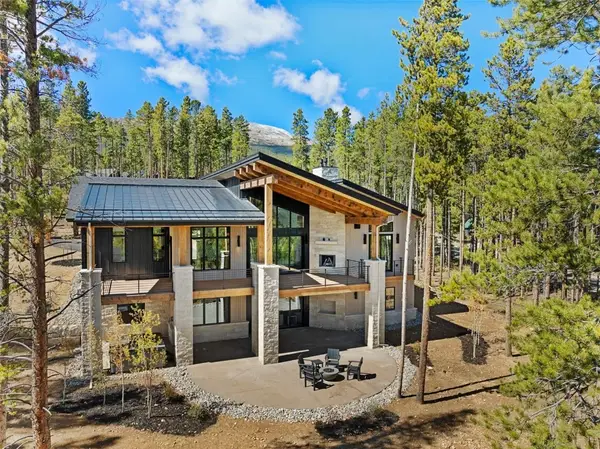 $4,595,000Active5 beds 7 baths4,356 sq. ft.
$4,595,000Active5 beds 7 baths4,356 sq. ft.226 Barton Way, Breckenridge, CO 80424
MLS# S1062706Listed by: SLIFER SMITH & FRAMPTON R.E. - New
 $1,050,000Active2 beds 2 baths1,124 sq. ft.
$1,050,000Active2 beds 2 baths1,124 sq. ft.840 Four Oclock Road #A1E, Breckenridge, CO 80424
MLS# S1062673Listed by: SLIFER SMITH & FRAMPTON R.E. - New
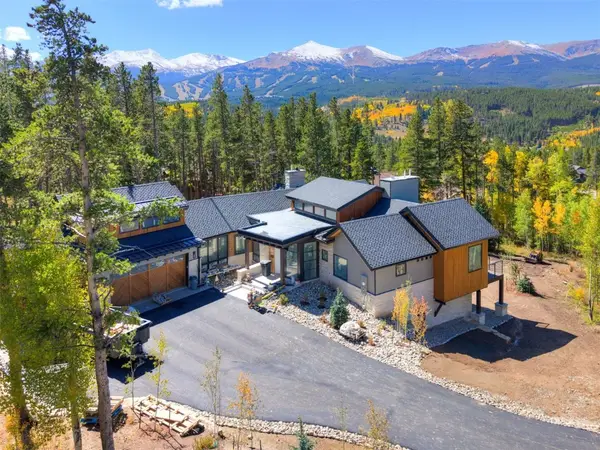 $7,495,000Active6 beds 7 baths5,276 sq. ft.
$7,495,000Active6 beds 7 baths5,276 sq. ft.9 Rounds Dr Road, Breckenridge, CO 80424
MLS# S1062724Listed by: LIV SOTHEBY'S I.R. - Open Sat, 11am to 5pm
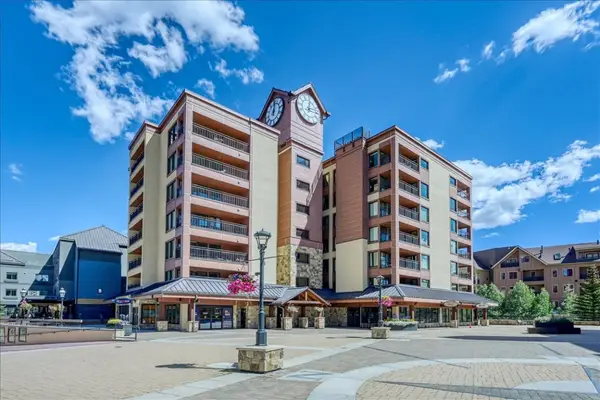 $899,000Active1 beds 2 baths936 sq. ft.
$899,000Active1 beds 2 baths936 sq. ft.645 S Park Avenue #3303, Breckenridge, CO 80424
MLS# S1062560Listed by: RE/MAX PROPERTIES OF THE SUMMIT - New
 $1,899,000Active3 beds 3 baths1,910 sq. ft.
$1,899,000Active3 beds 3 baths1,910 sq. ft.28 Grandview Drive, Breckenridge, CO 80424
MLS# S1062681Listed by: REDFIN CORPORATION - New
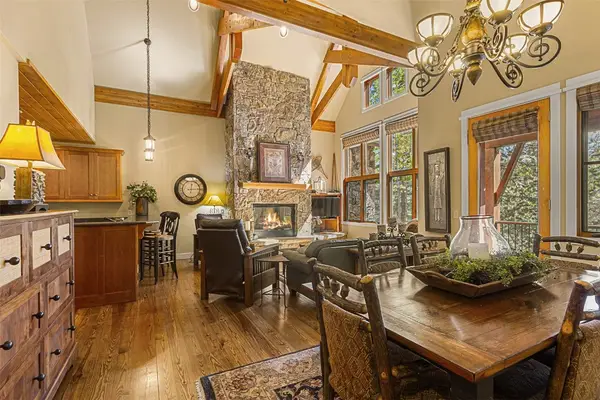 $2,900,000Active3 beds 4 baths2,358 sq. ft.
$2,900,000Active3 beds 4 baths2,358 sq. ft.55 Westridge Road #55, Breckenridge, CO 80424
MLS# S1062658Listed by: BRECKENRIDGE ASSOCIATES R.E. - New
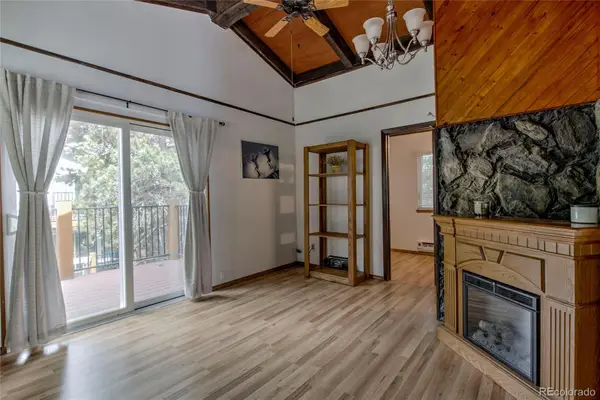 $479,000Active2 beds 1 baths552 sq. ft.
$479,000Active2 beds 1 baths552 sq. ft.100 Now Colorado Court #3, Breckenridge, CO 80424
MLS# 9362943Listed by: DERRICK FOWLER - New
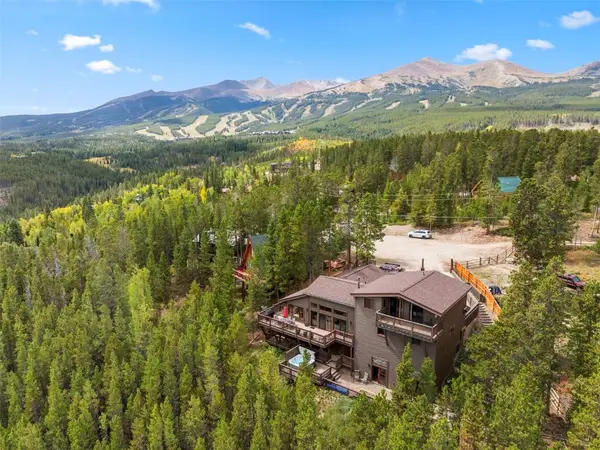 $2,695,000Active7 beds 5 baths4,762 sq. ft.
$2,695,000Active7 beds 5 baths4,762 sq. ft.66 Sitzmark Circle, Breckenridge, CO 80424
MLS# S1062608Listed by: BRECKENRIDGE ASSOCIATES R.E. - New
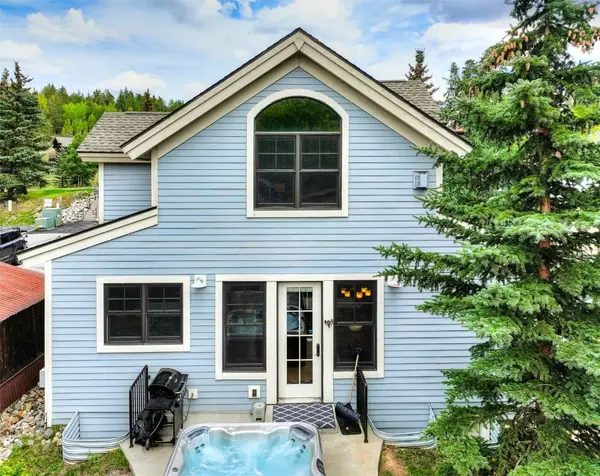 $1,599,000Active3 beds 2 baths1,776 sq. ft.
$1,599,000Active3 beds 2 baths1,776 sq. ft.324 N Main Street #5, Breckenridge, CO 80424
MLS# S1062631Listed by: BRECKENRIDGE ASSOCIATES R.E.
