110 Sawmill Road #7D, Breckenridge, CO 80424
Local realty services provided by:Better Homes and Gardens Real Estate Kenney & Company
110 Sawmill Road #7D,Breckenridge, CO 80424
$380,000
- - Beds
- 1 Baths
- 296 sq. ft.
- Condominium
- Active
Listed by:carolyn gardella
Office:breckenridge associates r.e.
MLS#:S1062393
Source:CO_SAR
Price summary
- Price:$380,000
- Price per sq. ft.:$1,283.78
- Monthly HOA dues:$560
About this home
Condo 7D is in the best wing of historic Park Meadows Lodge. This renovated unit overlooks rushing Sawmill Creek and the ski run with views of 13,000’ Bald Mountain beyond. The second (top) floor location is most preferred here. Hummingbirds are regular visitors and occasionally moose may be seen from the front window wandering through the willows along the creek.
Substantial sound proofing was added during the re-do. The efficient kitchen features a convection oven with microwave and hood, an electric cooktop, a dishwasher and granite counters. High quality cabinetry, upgraded electrical service and well-designed built-in furniture are also included.
Enjoy quick, easy access to Main Street Breckenridge and the ski lifts.
The management company is excellent. Park Meadows Lodge is very popular with resort visitors. Its location in Rental Zone 1 contributes to high occupancy and can provide owners with good cash flow. The lodge’s central common gathering space is spectacular. Here you will find plenty of room for socializing, a giant stone fireplace and comfortable seating. Other on-site amenities include a large game room, laundry, hot tubs and picnic tables along Sawmill Creek, all well maintained.
This is truly a wonderful, unique property—competitively priced.
Contact an agent
Home facts
- Year built:1964
- Listing ID #:S1062393
- Added:83 day(s) ago
- Updated:September 26, 2025 at 02:34 PM
Rooms and interior
- Total bathrooms:1
- Full bathrooms:1
- Living area:296 sq. ft.
Heating and cooling
- Heating:Baseboard, Electric
Structure and exterior
- Roof:Asphalt
- Year built:1964
- Building area:296 sq. ft.
- Lot area:1.02 Acres
Utilities
- Water:Public, Water Available
- Sewer:Connected, Public Sewer, Sewer Available, Sewer Connected
Finances and disclosures
- Price:$380,000
- Price per sq. ft.:$1,283.78
- Tax amount:$626 (2024)
New listings near 110 Sawmill Road #7D
- New
 $939,900Active1 beds 2 baths835 sq. ft.
$939,900Active1 beds 2 baths835 sq. ft.62 Broken Lance Drive #104E, Breckenridge, CO 80424
MLS# S1062610Listed by: BRECKENRIDGE ASSOCIATES R.E. - Open Sat, 11 to 4pmNew
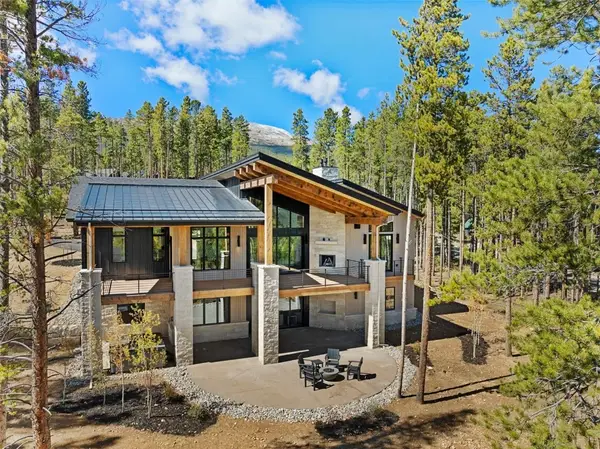 $4,595,000Active5 beds 7 baths4,356 sq. ft.
$4,595,000Active5 beds 7 baths4,356 sq. ft.226 Barton Way, Breckenridge, CO 80424
MLS# S1062706Listed by: SLIFER SMITH & FRAMPTON R.E. - New
 $1,050,000Active2 beds 2 baths1,124 sq. ft.
$1,050,000Active2 beds 2 baths1,124 sq. ft.840 Four Oclock Road #A1E, Breckenridge, CO 80424
MLS# S1062673Listed by: SLIFER SMITH & FRAMPTON R.E. - New
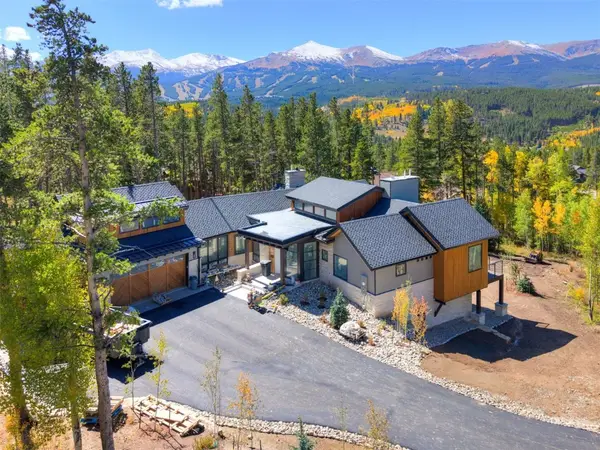 $7,495,000Active6 beds 7 baths5,276 sq. ft.
$7,495,000Active6 beds 7 baths5,276 sq. ft.9 Rounds Dr Road, Breckenridge, CO 80424
MLS# S1062724Listed by: LIV SOTHEBY'S I.R. - Open Sat, 11am to 5pm
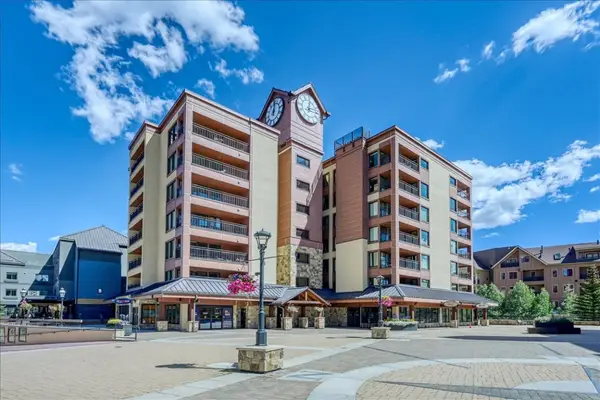 $899,000Active1 beds 2 baths936 sq. ft.
$899,000Active1 beds 2 baths936 sq. ft.645 S Park Avenue #3303, Breckenridge, CO 80424
MLS# S1062560Listed by: RE/MAX PROPERTIES OF THE SUMMIT - New
 $1,899,000Active3 beds 3 baths1,910 sq. ft.
$1,899,000Active3 beds 3 baths1,910 sq. ft.28 Grandview Drive, Breckenridge, CO 80424
MLS# S1062681Listed by: REDFIN CORPORATION - New
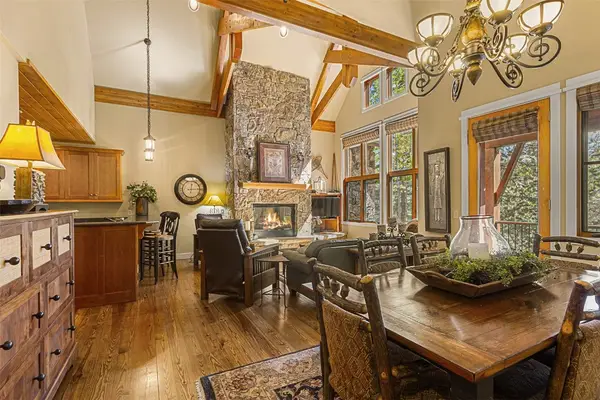 $2,900,000Active3 beds 4 baths2,358 sq. ft.
$2,900,000Active3 beds 4 baths2,358 sq. ft.55 Westridge Road #55, Breckenridge, CO 80424
MLS# S1062658Listed by: BRECKENRIDGE ASSOCIATES R.E. - New
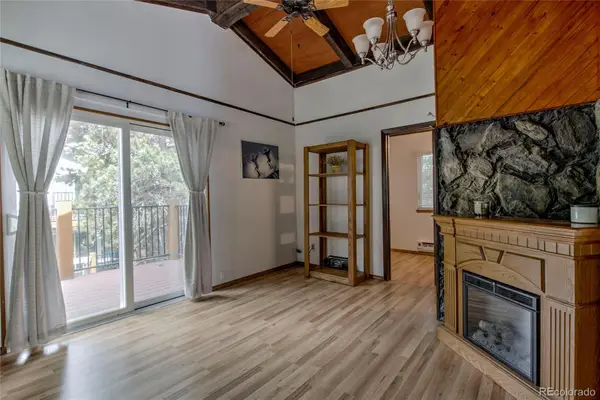 $479,000Active2 beds 1 baths552 sq. ft.
$479,000Active2 beds 1 baths552 sq. ft.100 Now Colorado Court #3, Breckenridge, CO 80424
MLS# 9362943Listed by: DERRICK FOWLER - New
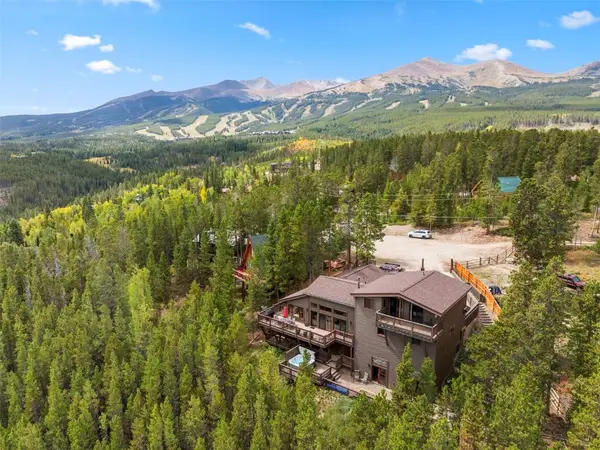 $2,695,000Active7 beds 5 baths4,762 sq. ft.
$2,695,000Active7 beds 5 baths4,762 sq. ft.66 Sitzmark Circle, Breckenridge, CO 80424
MLS# S1062608Listed by: BRECKENRIDGE ASSOCIATES R.E. - New
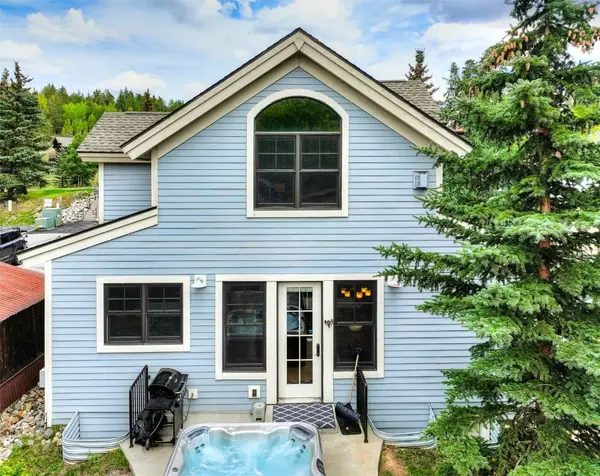 $1,599,000Active3 beds 2 baths1,776 sq. ft.
$1,599,000Active3 beds 2 baths1,776 sq. ft.324 N Main Street #5, Breckenridge, CO 80424
MLS# S1062631Listed by: BRECKENRIDGE ASSOCIATES R.E.
