227 Mountain View Drive, Breckenridge, CO 80424
Local realty services provided by:Better Homes and Gardens Real Estate Kenney & Company
227 Mountain View Drive,Breckenridge, CO 80424
$2,000,000
- 4 Beds
- 4 Baths
- 3,032 sq. ft.
- Single family
- Active
Listed by:christian vales
Office:real broker - breck life group
MLS#:S1056190
Source:CO_SAR
Price summary
- Price:$2,000,000
- Price per sq. ft.:$659.63
About this home
This home offers exceptional potential as either a short-term rental or a primary residence. Inside, you'll find two generous living areas and
a thoughtfully updated interior with a flowing open floor plan. Exterior key features include a south-facing mostly flat lot, a spacious private
deck with a new hot tub, an expansive outdoor dining area, a grill, a fire pit—perfect for entertaining or relaxing, and a massive oversized
three-car garage ideal for mountain toys and an RV. This home has the potential to generate over **$150,000 in rental income. (Rental data
and projections available) Located in the desirable Town of Blue River, a future owner would enjoy the flexibility of short-term rentals and
access to Goose Pasture Tarn for fishing, boating, kayaking, and stand-up paddle boarding. World-class skiing, dining, and shopping of
Breckenridge are just 4 miles away, making this an unbeatable location for both relaxation and adventure.
Contact an agent
Home facts
- Year built:1978
- Listing ID #:S1056190
- Added:308 day(s) ago
- Updated:September 26, 2025 at 02:34 PM
Rooms and interior
- Bedrooms:4
- Total bathrooms:4
- Full bathrooms:2
- Half bathrooms:1
- Living area:3,032 sq. ft.
Heating and cooling
- Heating:Forced Air
Structure and exterior
- Roof:Asphalt
- Year built:1978
- Building area:3,032 sq. ft.
- Lot area:0.52 Acres
Utilities
- Water:Well
- Sewer:Connected, Septic Available, Sewer Connected
Finances and disclosures
- Price:$2,000,000
- Price per sq. ft.:$659.63
- Tax amount:$5,928 (2023)
New listings near 227 Mountain View Drive
- New
 $939,900Active1 beds 2 baths835 sq. ft.
$939,900Active1 beds 2 baths835 sq. ft.62 Broken Lance Drive #104E, Breckenridge, CO 80424
MLS# S1062610Listed by: BRECKENRIDGE ASSOCIATES R.E. - Open Sat, 11 to 4pmNew
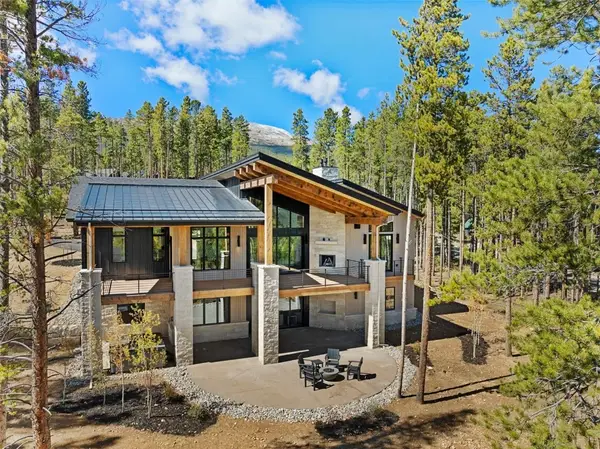 $4,595,000Active5 beds 7 baths4,356 sq. ft.
$4,595,000Active5 beds 7 baths4,356 sq. ft.226 Barton Way, Breckenridge, CO 80424
MLS# S1062706Listed by: SLIFER SMITH & FRAMPTON R.E. - New
 $1,050,000Active2 beds 2 baths1,124 sq. ft.
$1,050,000Active2 beds 2 baths1,124 sq. ft.840 Four Oclock Road #A1E, Breckenridge, CO 80424
MLS# S1062673Listed by: SLIFER SMITH & FRAMPTON R.E. - New
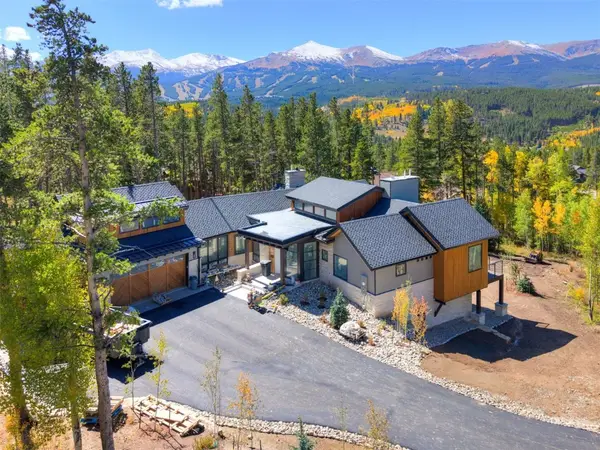 $7,495,000Active6 beds 7 baths5,276 sq. ft.
$7,495,000Active6 beds 7 baths5,276 sq. ft.9 Rounds Dr Road, Breckenridge, CO 80424
MLS# S1062724Listed by: LIV SOTHEBY'S I.R. - Open Sat, 11am to 5pm
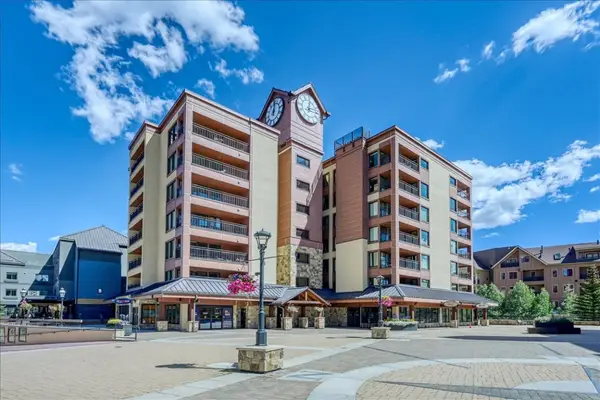 $899,000Active1 beds 2 baths936 sq. ft.
$899,000Active1 beds 2 baths936 sq. ft.645 S Park Avenue #3303, Breckenridge, CO 80424
MLS# S1062560Listed by: RE/MAX PROPERTIES OF THE SUMMIT - New
 $1,899,000Active3 beds 3 baths1,910 sq. ft.
$1,899,000Active3 beds 3 baths1,910 sq. ft.28 Grandview Drive, Breckenridge, CO 80424
MLS# S1062681Listed by: REDFIN CORPORATION - New
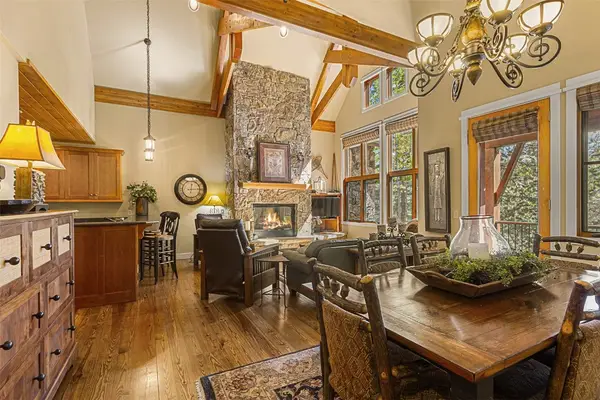 $2,900,000Active3 beds 4 baths2,358 sq. ft.
$2,900,000Active3 beds 4 baths2,358 sq. ft.55 Westridge Road #55, Breckenridge, CO 80424
MLS# S1062658Listed by: BRECKENRIDGE ASSOCIATES R.E. - New
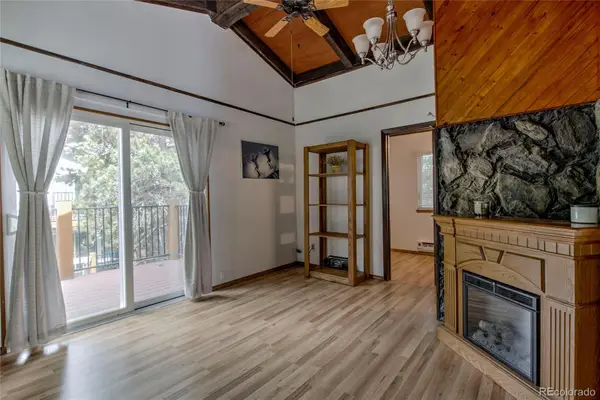 $479,000Active2 beds 1 baths552 sq. ft.
$479,000Active2 beds 1 baths552 sq. ft.100 Now Colorado Court #3, Breckenridge, CO 80424
MLS# 9362943Listed by: DERRICK FOWLER - New
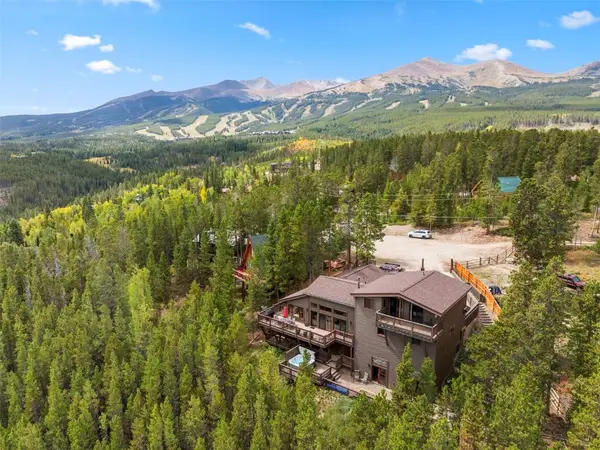 $2,695,000Active7 beds 5 baths4,762 sq. ft.
$2,695,000Active7 beds 5 baths4,762 sq. ft.66 Sitzmark Circle, Breckenridge, CO 80424
MLS# S1062608Listed by: BRECKENRIDGE ASSOCIATES R.E. - New
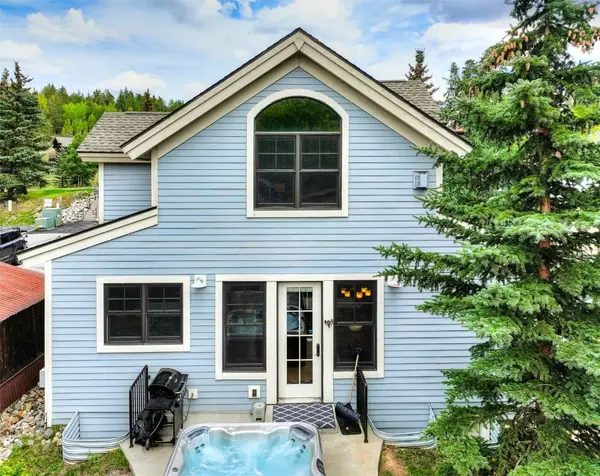 $1,599,000Active3 beds 2 baths1,776 sq. ft.
$1,599,000Active3 beds 2 baths1,776 sq. ft.324 N Main Street #5, Breckenridge, CO 80424
MLS# S1062631Listed by: BRECKENRIDGE ASSOCIATES R.E.
