24 Chestnut Lane #24, Breckenridge, CO 80424
Local realty services provided by:Better Homes and Gardens Real Estate Kenney & Company
24 Chestnut Lane #24,Breckenridge, CO 80424
$1,395,000
- 3 Beds
- 3 Baths
- 1,575 sq. ft.
- Townhouse
- Pending
Listed by:nancy burniche crs, gri, clhms, sf
Office:re/max properties of the summit
MLS#:S1061881
Source:CO_SAR
Price summary
- Price:$1,395,000
- Price per sq. ft.:$885.71
- Monthly HOA dues:$724
About this home
Experience peaceful mountain living with this exquisite end-unit duplex in the prestigious Highland Greens community. Originally the model home, this pristine 3-bedroom, 3-bath residence showcases superior craftsmanship and thoughtful design. The elegant interior features vaulted ceilings, solid ash hardwood floors, and alder doors, creating a warm and inviting atmosphere. The kitchen features quality cherry wood cabinetry with additional cabinets for ample storage.
A private deck nestled among mature aspen trees offers a serene outdoor retreat. The attached heated one-car garage provides space for bikes, golf clubs, and ski gear. Residents enjoy a private winter shuttle service to downtown Breckenridge and the ski resort. Situated near the Jack Nicklaus-designed Breckenridge golf course, which transforms into a cross-country skiing haven in winter. Tiger Road offers access to hiking trails, four-wheeling, and dog sledding adventures. The property is also within walking distance to the bus stop and the Summit County Rec Path. This home has never been rented and has had no pets, ensuring it remains in pristine condition. Highland Greens is a sought-after community with its easy commute to downtown Breckenridge and Frisco, proximity to the Breckenridge Golf Club and Gold Run Nordic Center, and the Tenmile Range views. Don't miss this opportunity to own a meticulously maintained, luxury townhome in one of Breckenridge's most desirable neighborhoods.
Contact an agent
Home facts
- Year built:2001
- Listing ID #:S1061881
- Added:54 day(s) ago
- Updated:September 26, 2025 at 07:08 AM
Rooms and interior
- Bedrooms:3
- Total bathrooms:3
- Full bathrooms:2
- Living area:1,575 sq. ft.
Heating and cooling
- Heating:Baseboard, Hot Water, Natural Gas
Structure and exterior
- Roof:Asphalt
- Year built:2001
- Building area:1,575 sq. ft.
- Lot area:0.05 Acres
Utilities
- Water:Public, Water Available
- Sewer:Connected, Public Sewer, Sewer Available, Sewer Connected
Finances and disclosures
- Price:$1,395,000
- Price per sq. ft.:$885.71
- Tax amount:$4,503 (2024)
New listings near 24 Chestnut Lane #24
- New
 $939,900Active1 beds 2 baths835 sq. ft.
$939,900Active1 beds 2 baths835 sq. ft.62 Broken Lance Drive #104E, Breckenridge, CO 80424
MLS# S1062610Listed by: BRECKENRIDGE ASSOCIATES R.E. - Open Sat, 11 to 4pmNew
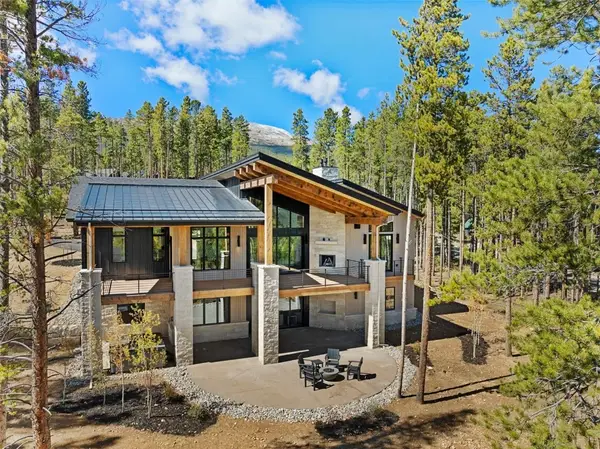 $4,595,000Active5 beds 7 baths4,356 sq. ft.
$4,595,000Active5 beds 7 baths4,356 sq. ft.226 Barton Way, Breckenridge, CO 80424
MLS# S1062706Listed by: SLIFER SMITH & FRAMPTON R.E. - New
 $1,050,000Active2 beds 2 baths1,124 sq. ft.
$1,050,000Active2 beds 2 baths1,124 sq. ft.840 Four Oclock Road #A1E, Breckenridge, CO 80424
MLS# S1062673Listed by: SLIFER SMITH & FRAMPTON R.E. - New
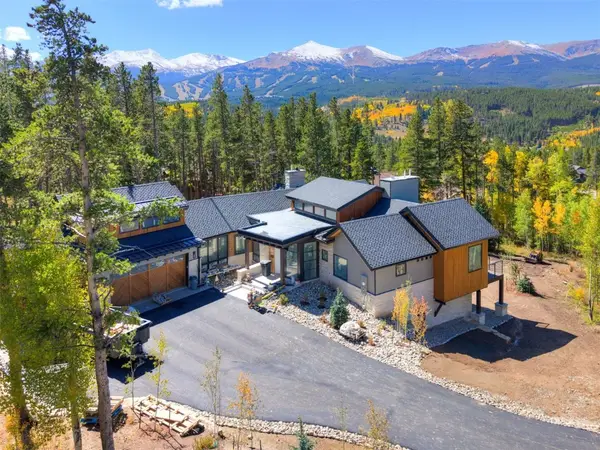 $7,495,000Active6 beds 7 baths5,276 sq. ft.
$7,495,000Active6 beds 7 baths5,276 sq. ft.9 Rounds Dr Road, Breckenridge, CO 80424
MLS# S1062724Listed by: LIV SOTHEBY'S I.R. - Open Sat, 11am to 5pm
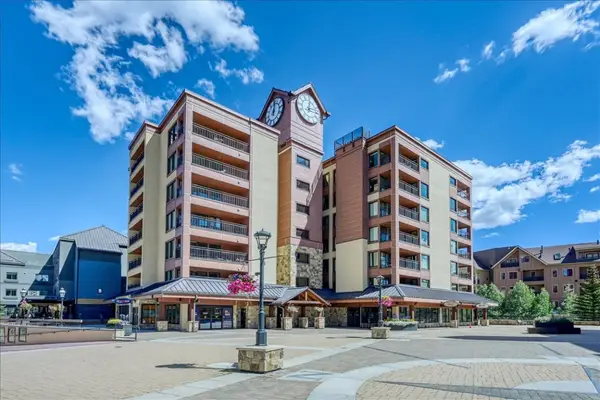 $899,000Active1 beds 2 baths936 sq. ft.
$899,000Active1 beds 2 baths936 sq. ft.645 S Park Avenue #3303, Breckenridge, CO 80424
MLS# S1062560Listed by: RE/MAX PROPERTIES OF THE SUMMIT - New
 $1,899,000Active3 beds 3 baths1,910 sq. ft.
$1,899,000Active3 beds 3 baths1,910 sq. ft.28 Grandview Drive, Breckenridge, CO 80424
MLS# S1062681Listed by: REDFIN CORPORATION - New
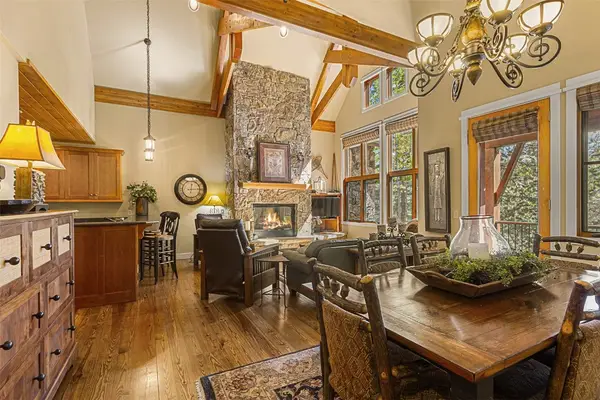 $2,900,000Active3 beds 4 baths2,358 sq. ft.
$2,900,000Active3 beds 4 baths2,358 sq. ft.55 Westridge Road #55, Breckenridge, CO 80424
MLS# S1062658Listed by: BRECKENRIDGE ASSOCIATES R.E. - New
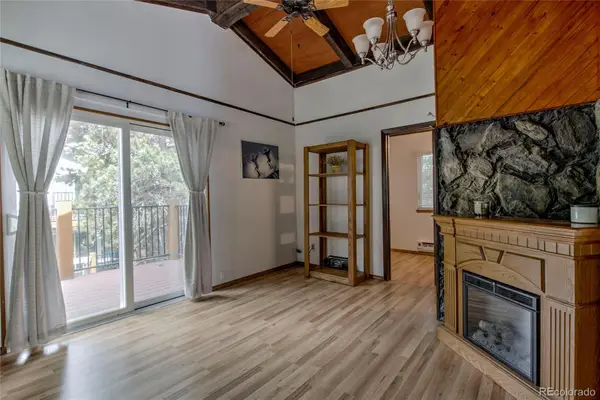 $479,000Active2 beds 1 baths552 sq. ft.
$479,000Active2 beds 1 baths552 sq. ft.100 Now Colorado Court #3, Breckenridge, CO 80424
MLS# 9362943Listed by: DERRICK FOWLER - New
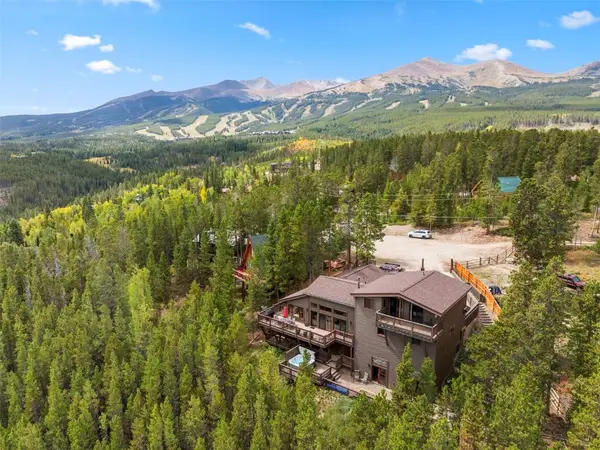 $2,695,000Active7 beds 5 baths4,762 sq. ft.
$2,695,000Active7 beds 5 baths4,762 sq. ft.66 Sitzmark Circle, Breckenridge, CO 80424
MLS# S1062608Listed by: BRECKENRIDGE ASSOCIATES R.E. - New
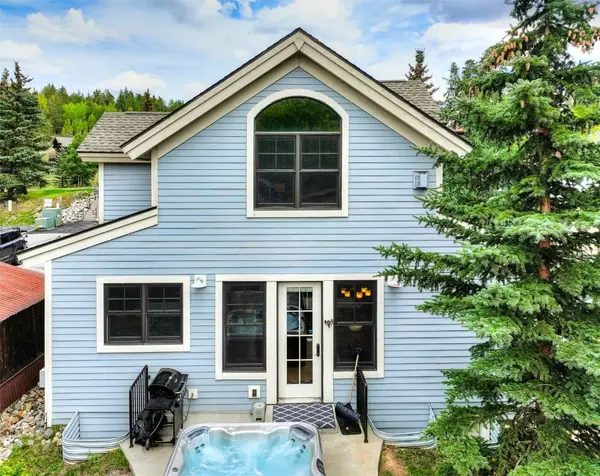 $1,599,000Active3 beds 2 baths1,776 sq. ft.
$1,599,000Active3 beds 2 baths1,776 sq. ft.324 N Main Street #5, Breckenridge, CO 80424
MLS# S1062631Listed by: BRECKENRIDGE ASSOCIATES R.E.
