260 N Fuller Placer Road, Breckenridge, CO 80424
Local realty services provided by:Better Homes and Gardens Real Estate Kenney & Company
260 N Fuller Placer Road,Breckenridge, CO 80424
$2,200,000
- 5 Beds
- 4 Baths
- 2,901 sq. ft.
- Multi-family
- Active
Listed by: pete deininger
Office: real broker - breck life group
MLS#:S1059690
Source:CO_SAR
Price summary
- Price:$2,200,000
- Price per sq. ft.:$758.36
About this home
You simply must see this mountain modern masterpiece to believe it! This home offers contemporary styling throughout, yet maintains a true mountain feel. You'll enjoy a spacious and thoughtfully designed floor plan where everyone is part of the action. The kitchen features one of the most beautiful center islands we've seen - it will be a natural gathering place after a day of play on the mountain. Relax in your private hot tub on the deck as you enjoy some of the most sweeping views of the entire Tenmile Range - from Peak 10 at the Breckenridge Ski Resort all the way to Peak 1 in Frisco and beyond. The primary suite is conveniently located on its own level of the home with a walk-out patio. Miles of hiking, biking, snowshoe and XC ski trails nearby at the Baldy Mountain trailhead. And when you're ready for a day on the slopes, simply jump on the free shuttle bus to the Gondola. Request the full 5 minute video tour to learn more about your next mountain home.
Contact an agent
Home facts
- Year built:2016
- Listing ID #:S1059690
- Added:158 day(s) ago
- Updated:November 19, 2025 at 02:44 AM
Rooms and interior
- Bedrooms:5
- Total bathrooms:4
- Full bathrooms:3
- Half bathrooms:1
- Living area:2,901 sq. ft.
Heating and cooling
- Heating:Natural Gas, Radiant
Structure and exterior
- Roof:Asphalt
- Year built:2016
- Building area:2,901 sq. ft.
- Lot area:0.26 Acres
Utilities
- Water:Public, Water Available
- Sewer:Connected, Public Sewer, Sewer Available, Sewer Connected
Finances and disclosures
- Price:$2,200,000
- Price per sq. ft.:$758.36
- Tax amount:$6,466 (2024)
New listings near 260 N Fuller Placer Road
- New
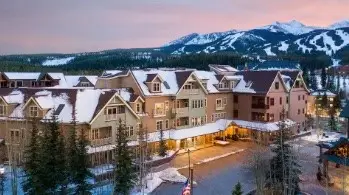 $22,700Active2 beds 2 baths1,202 sq. ft.
$22,700Active2 beds 2 baths1,202 sq. ft.600 S Main Street #4306, Breckenridge, CO 80424
MLS# S1064352Listed by: BERKSHIRE HATHAWAY HOMESERVICES COLORADO PROPERTIE - New
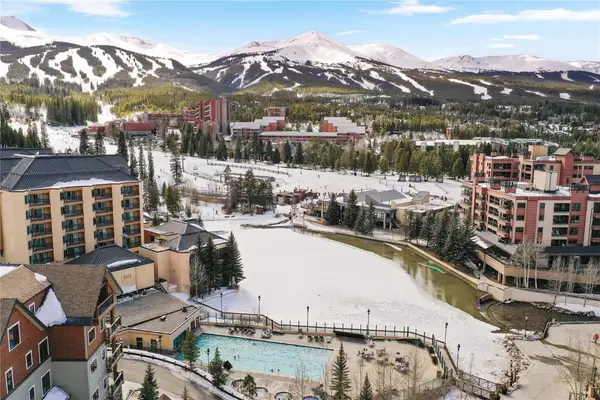 $10,000Active2 beds 2 baths1,062 sq. ft.
$10,000Active2 beds 2 baths1,062 sq. ft.600 S Main Street #4406, Breckenridge, CO 80424
MLS# S1064353Listed by: BERKSHIRE HATHAWAY HOMESERVICES COLORADO PROPERTIE - New
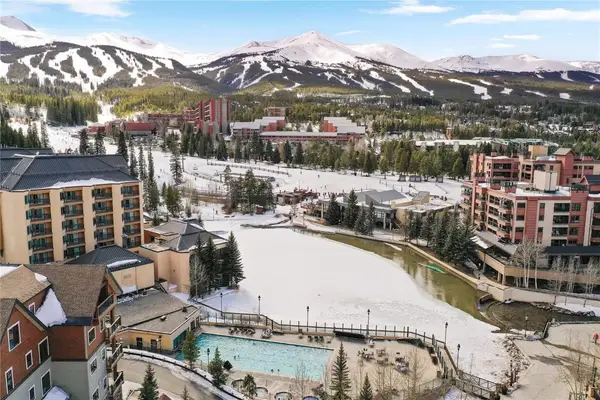 $60,000Active3 beds 3 baths1,172 sq. ft.
$60,000Active3 beds 3 baths1,172 sq. ft.600 S Main Street #4401, Breckenridge, CO 80424
MLS# S1064350Listed by: BERKSHIRE HATHAWAY HOMESERVICES COLORADO PROPERTIE - New
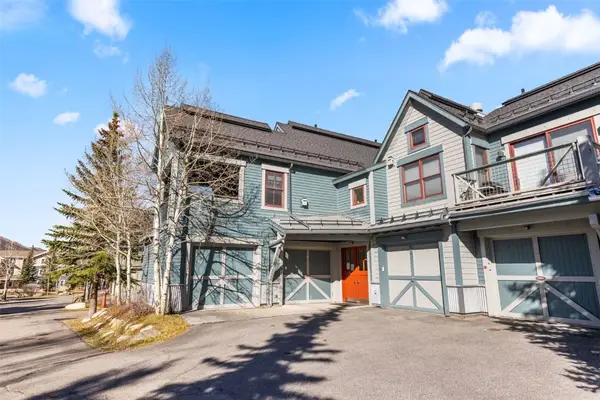 $1,775,000Active3 beds 3 baths1,328 sq. ft.
$1,775,000Active3 beds 3 baths1,328 sq. ft.680 S Main Street #6, Breckenridge, CO 80424
MLS# S1064268Listed by: SLIFER SMITH & FRAMPTON R.E. - New
 $1,700,000Active5 beds 6 baths6,651 sq. ft.
$1,700,000Active5 beds 6 baths6,651 sq. ft.8 Fletcher Court, Breckenridge, CO 80424
MLS# S1064315Listed by: GOOD NEIGHBOR REALTY - New
 $665,000Active2 beds 2 baths854 sq. ft.
$665,000Active2 beds 2 baths854 sq. ft.56 Magnum Bonum Drive, Breckenridge, CO 80424
MLS# S1064015Listed by: COLORADO MOUNTAIN HOMES - New
 $1,185,000Active2 beds 2 baths1,169 sq. ft.
$1,185,000Active2 beds 2 baths1,169 sq. ft.325 Four Oclock Road #D205, Breckenridge, CO 80424
MLS# S1064270Listed by: COLORADO PREMIER RESORT PROPERTIES - New
 $595,000Active-- beds 1 baths617 sq. ft.
$595,000Active-- beds 1 baths617 sq. ft.640 Village Road #4516, Breckenridge, CO 80424
MLS# S1064263Listed by: GREAT WESTERN REALTY - New
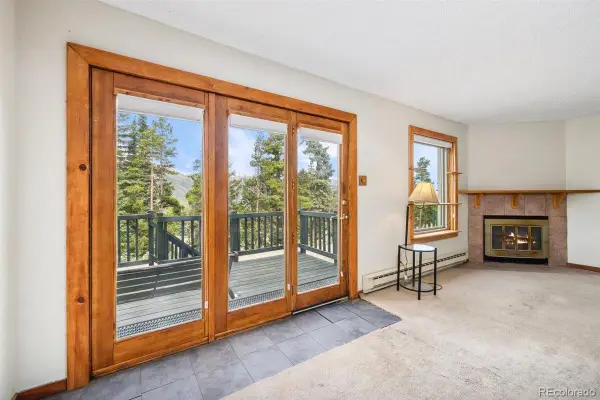 $599,000Active2 beds 2 baths1,095 sq. ft.
$599,000Active2 beds 2 baths1,095 sq. ft.72 Atlantic, Breckenridge, CO 80424
MLS# 5519990Listed by: KENTWOOD REAL ESTATE DTC, LLC - New
 $1,190,000Active3 beds 3 baths2,295 sq. ft.
$1,190,000Active3 beds 3 baths2,295 sq. ft.377 Tordal, Breckenridge, CO 80424
MLS# S1064234Listed by: RE/MAX PROPERTIES OF THE SUMMIT
