282 Sally Circle, Breckenridge, CO 80424
Local realty services provided by:Better Homes and Gardens Real Estate Kenney & Company
282 Sally Circle,Breckenridge, CO 80424
$1,449,000
- 3 Beds
- 3 Baths
- 1,880 sq. ft.
- Single family
- Active
Listed by:glenn brady
Office:re/max properties of the summit
MLS#:S1057721
Source:CO_SAR
Price summary
- Price:$1,449,000
- Price per sq. ft.:$770.74
About this home
Located just 7 minutes south of Breckenridge, this stunning log home, built in 2019 on over half an acre, blends rustic charm with modern comfort. Sold fully furnished and in excellent condition, this turnkey property is ready for you to move in and enjoy mountain living. There’s also potential for an ADU or mid-term rental for investors. This unique property has no HOA, uses natural gas, public sewer, and features a private well!
Inside, luxury vinyl plank flooring, custom milled log handrails, and incredible views of Red Mountain enhance the space. Expansive picture windows flood the home with natural light beneath soaring 17-foot vaulted ceilings and uncut rustic log beams. The kitchen boasts granite countertops, custom cabinetry, and stainless steel appliances, including a 5-burner natural gas range. The spacious layout includes a vaulted Living Room, a Main Floor Primary Suite with an En-Suite Full Bath, lock-off owner's closet, and another large closet. Upstairs are two roomy bedrooms and a full hall bath with a soaking tub.
The Walkout Basement features a Family Room with high ceilings, a gas fireplace, and ample light. There's also a half bath with existing plumbing, allowing an easy addition of a shower, making this home a true 3 bed, 3 bath! An oversized heated two-car garage adds convenience.
Step outside to a wraparound Trex deck for gatherings. Enjoy your morning coffee on the 2nd-floor balcony with mountain views or relax in the 10-person Bull Frog hot tub, surrounded by towering 60-foot evergreen trees. If you're seeking a low-maintenance true log home with no HOA near Breckenridge, this is a must-see property in great condition!
Contact an agent
Home facts
- Year built:2018
- Listing ID #:S1057721
- Added:139 day(s) ago
- Updated:September 26, 2025 at 02:34 PM
Rooms and interior
- Bedrooms:3
- Total bathrooms:3
- Full bathrooms:2
- Half bathrooms:1
- Living area:1,880 sq. ft.
Heating and cooling
- Heating:Natural Gas, Radiant
Structure and exterior
- Roof:Asphalt
- Year built:2018
- Building area:1,880 sq. ft.
- Lot area:0.58 Acres
Schools
- High school:Summit
- Middle school:Summit
- Elementary school:Upper Blue
Utilities
- Water:Private, Well
- Sewer:Connected, Public Sewer, Sewer Available, Sewer Connected
Finances and disclosures
- Price:$1,449,000
- Price per sq. ft.:$770.74
- Tax amount:$4,383 (2024)
New listings near 282 Sally Circle
- New
 $939,900Active1 beds 2 baths835 sq. ft.
$939,900Active1 beds 2 baths835 sq. ft.62 Broken Lance Drive #104E, Breckenridge, CO 80424
MLS# S1062610Listed by: BRECKENRIDGE ASSOCIATES R.E. - Open Sat, 11 to 4pmNew
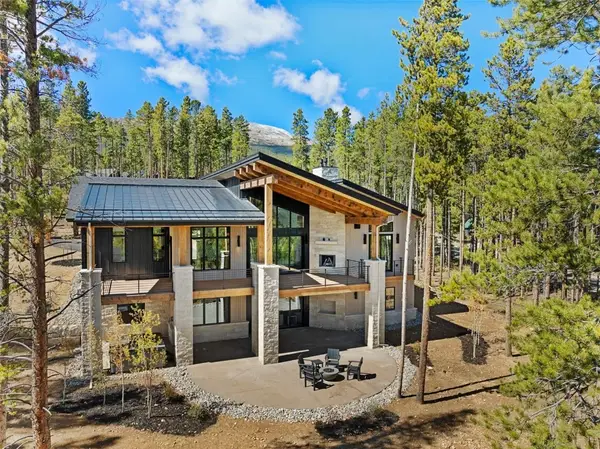 $4,595,000Active5 beds 7 baths4,356 sq. ft.
$4,595,000Active5 beds 7 baths4,356 sq. ft.226 Barton Way, Breckenridge, CO 80424
MLS# S1062706Listed by: SLIFER SMITH & FRAMPTON R.E. - New
 $1,050,000Active2 beds 2 baths1,124 sq. ft.
$1,050,000Active2 beds 2 baths1,124 sq. ft.840 Four Oclock Road #A1E, Breckenridge, CO 80424
MLS# S1062673Listed by: SLIFER SMITH & FRAMPTON R.E. - New
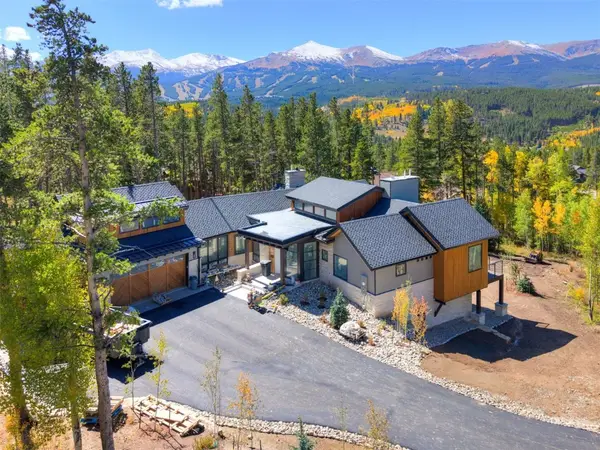 $7,495,000Active6 beds 7 baths5,276 sq. ft.
$7,495,000Active6 beds 7 baths5,276 sq. ft.9 Rounds Dr Road, Breckenridge, CO 80424
MLS# S1062724Listed by: LIV SOTHEBY'S I.R. - Open Sat, 11am to 5pm
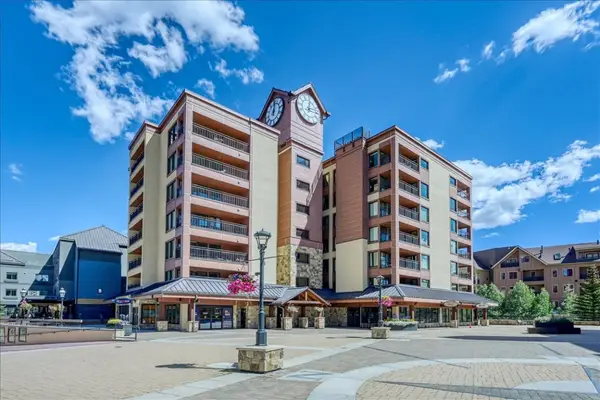 $899,000Active1 beds 2 baths936 sq. ft.
$899,000Active1 beds 2 baths936 sq. ft.645 S Park Avenue #3303, Breckenridge, CO 80424
MLS# S1062560Listed by: RE/MAX PROPERTIES OF THE SUMMIT - New
 $1,899,000Active3 beds 3 baths1,910 sq. ft.
$1,899,000Active3 beds 3 baths1,910 sq. ft.28 Grandview Drive, Breckenridge, CO 80424
MLS# S1062681Listed by: REDFIN CORPORATION - New
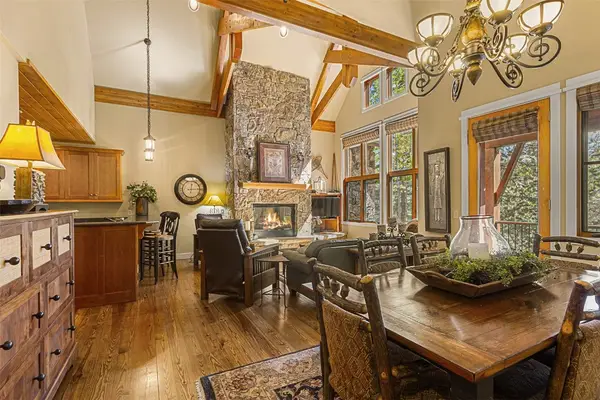 $2,900,000Active3 beds 4 baths2,358 sq. ft.
$2,900,000Active3 beds 4 baths2,358 sq. ft.55 Westridge Road #55, Breckenridge, CO 80424
MLS# S1062658Listed by: BRECKENRIDGE ASSOCIATES R.E. - New
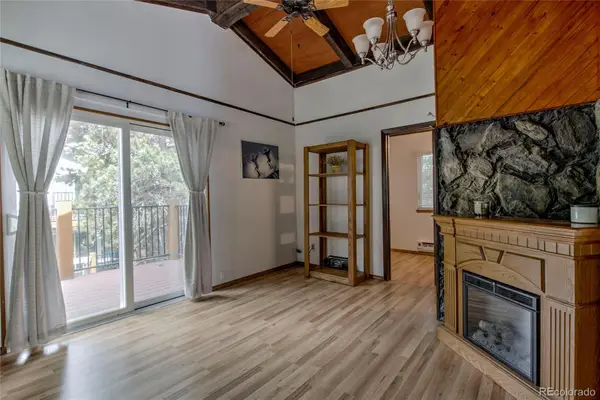 $479,000Active2 beds 1 baths552 sq. ft.
$479,000Active2 beds 1 baths552 sq. ft.100 Now Colorado Court #3, Breckenridge, CO 80424
MLS# 9362943Listed by: DERRICK FOWLER - New
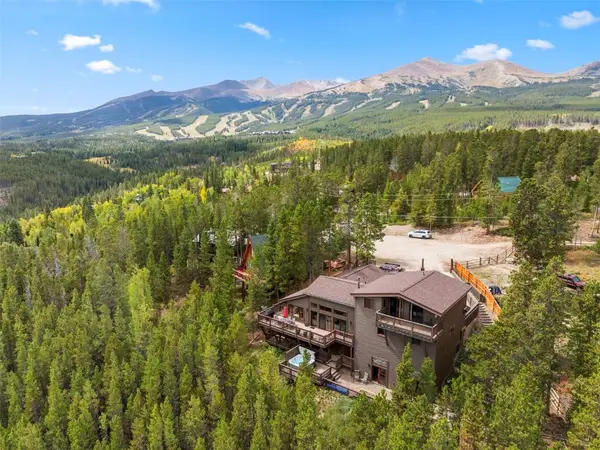 $2,695,000Active7 beds 5 baths4,762 sq. ft.
$2,695,000Active7 beds 5 baths4,762 sq. ft.66 Sitzmark Circle, Breckenridge, CO 80424
MLS# S1062608Listed by: BRECKENRIDGE ASSOCIATES R.E. - New
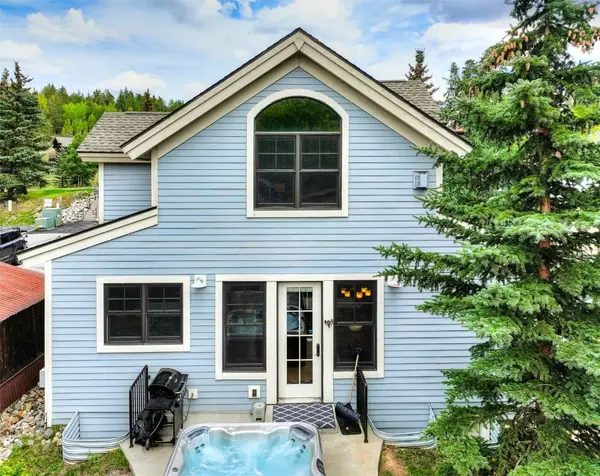 $1,599,000Active3 beds 2 baths1,776 sq. ft.
$1,599,000Active3 beds 2 baths1,776 sq. ft.324 N Main Street #5, Breckenridge, CO 80424
MLS# S1062631Listed by: BRECKENRIDGE ASSOCIATES R.E.
