300 Primrose Path #37, Breckenridge, CO 80424
Local realty services provided by:Better Homes and Gardens Real Estate Kenney & Company
300 Primrose Path #37,Breckenridge, CO 80424
$1,300,000
- 2 Beds
- 3 Baths
- 1,276 sq. ft.
- Townhouse
- Pending
Listed by:ron shelton gri
Office:liv sotheby's i.r.
MLS#:S1059976
Source:CO_SAR
Price summary
- Price:$1,300,000
- Price per sq. ft.:$1,018.81
- Monthly HOA dues:$1,656
About this home
Rare Opportunity! Ski-In Townhome Just Steps from the Snowflake Lift
Discover the perfect mountain getaway in this ideally located townhome, just a short walk to the Snowflake Lift and ski home via the scenic Four O’Clock Run. Enjoy the convenience of a private garage and easy access to the Upper Village Pool and Hot Tub, a peaceful stroll through the woods away.
Designed for comfort and privacy, each bedroom features its own en-suite bathroom. The thoughtful layout provides a nice separation between the living area and the kitchen/dining space, perfect for relaxing or entertaining. Cozy up by the authentic Colorado wood-burning fireplace after a day on the slopes.
Located just two blocks from the Riverwalk Center, you’ll be at the heart of Breckenridge’s year-round events, including concerts and the famous Snow Sculpture Championships.
With a solid rental history and strong income potential, this is a rare find that hasn't been available for years. Don’t miss your chance—opportunities like this are hard to come by!
Contact an agent
Home facts
- Year built:1981
- Listing ID #:S1059976
- Added:96 day(s) ago
- Updated:September 26, 2025 at 10:10 AM
Rooms and interior
- Bedrooms:2
- Total bathrooms:3
- Full bathrooms:2
- Half bathrooms:1
- Living area:1,276 sq. ft.
Heating and cooling
- Heating:Baseboard, Electric
Structure and exterior
- Roof:Asphalt
- Year built:1981
- Building area:1,276 sq. ft.
- Lot area:0.02 Acres
Utilities
- Water:Public
- Sewer:Connected, Sewer Connected
Finances and disclosures
- Price:$1,300,000
- Price per sq. ft.:$1,018.81
- Tax amount:$4,019 (2024)
New listings near 300 Primrose Path #37
- New
 $939,900Active1 beds 2 baths835 sq. ft.
$939,900Active1 beds 2 baths835 sq. ft.62 Broken Lance Drive #104E, Breckenridge, CO 80424
MLS# S1062610Listed by: BRECKENRIDGE ASSOCIATES R.E. - Open Sat, 11 to 4pmNew
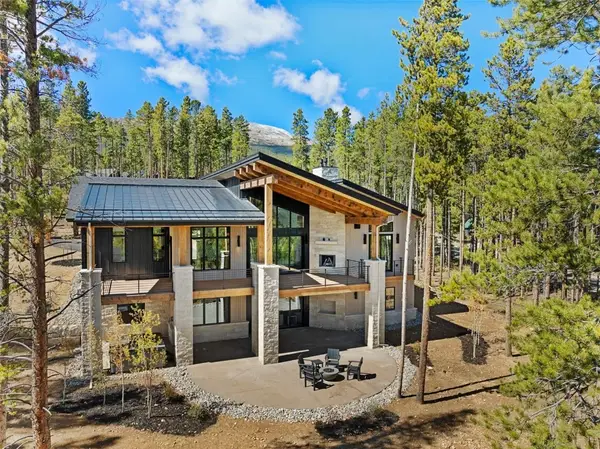 $4,595,000Active5 beds 7 baths4,356 sq. ft.
$4,595,000Active5 beds 7 baths4,356 sq. ft.226 Barton Way, Breckenridge, CO 80424
MLS# S1062706Listed by: SLIFER SMITH & FRAMPTON R.E. - New
 $1,050,000Active2 beds 2 baths1,124 sq. ft.
$1,050,000Active2 beds 2 baths1,124 sq. ft.840 Four Oclock Road #A1E, Breckenridge, CO 80424
MLS# S1062673Listed by: SLIFER SMITH & FRAMPTON R.E. - New
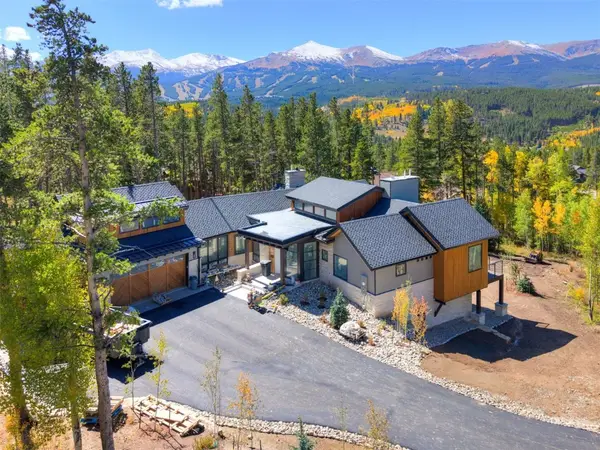 $7,495,000Active6 beds 7 baths5,276 sq. ft.
$7,495,000Active6 beds 7 baths5,276 sq. ft.9 Rounds Dr Road, Breckenridge, CO 80424
MLS# S1062724Listed by: LIV SOTHEBY'S I.R. - Open Sat, 11am to 5pm
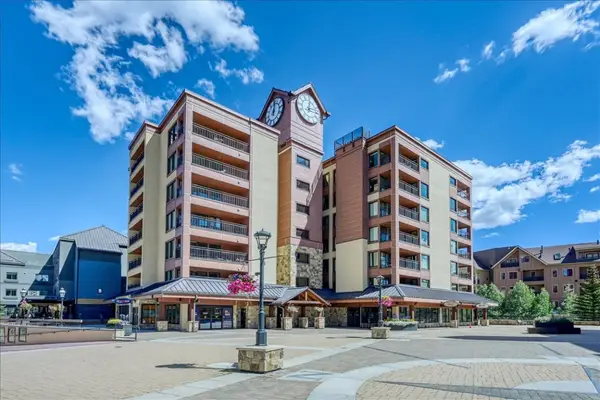 $899,000Active1 beds 2 baths936 sq. ft.
$899,000Active1 beds 2 baths936 sq. ft.645 S Park Avenue #3303, Breckenridge, CO 80424
MLS# S1062560Listed by: RE/MAX PROPERTIES OF THE SUMMIT - New
 $1,899,000Active3 beds 3 baths1,910 sq. ft.
$1,899,000Active3 beds 3 baths1,910 sq. ft.28 Grandview Drive, Breckenridge, CO 80424
MLS# S1062681Listed by: REDFIN CORPORATION - New
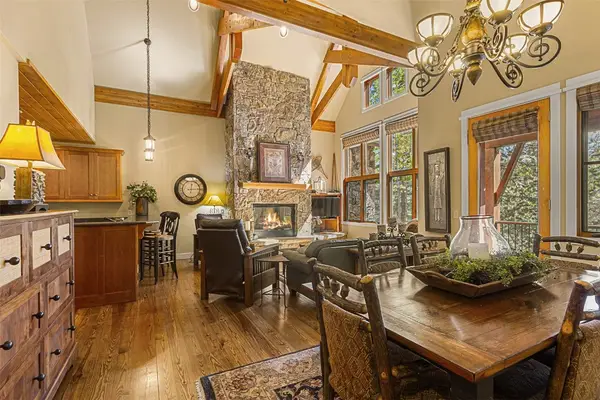 $2,900,000Active3 beds 4 baths2,358 sq. ft.
$2,900,000Active3 beds 4 baths2,358 sq. ft.55 Westridge Road #55, Breckenridge, CO 80424
MLS# S1062658Listed by: BRECKENRIDGE ASSOCIATES R.E. - New
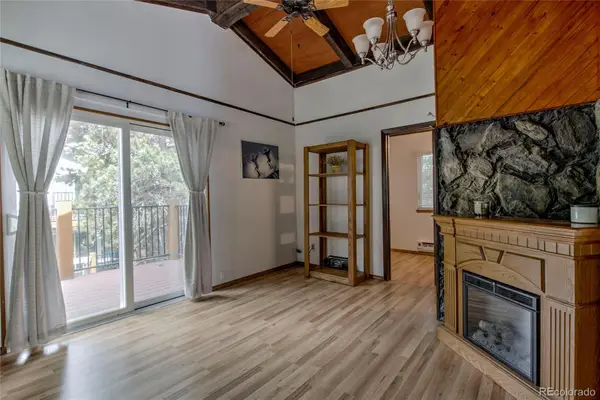 $479,000Active2 beds 1 baths552 sq. ft.
$479,000Active2 beds 1 baths552 sq. ft.100 Now Colorado Court #3, Breckenridge, CO 80424
MLS# 9362943Listed by: DERRICK FOWLER - New
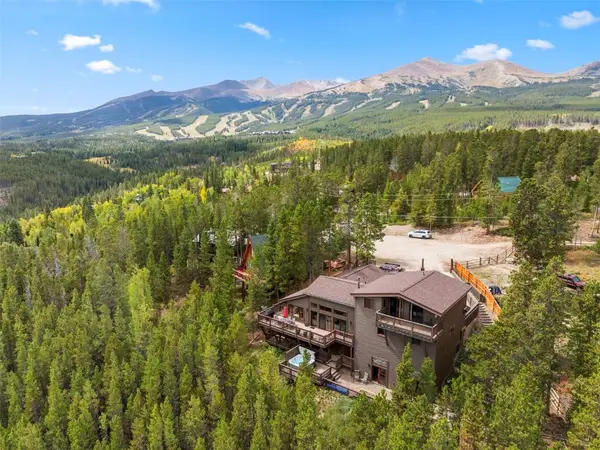 $2,695,000Active7 beds 5 baths4,762 sq. ft.
$2,695,000Active7 beds 5 baths4,762 sq. ft.66 Sitzmark Circle, Breckenridge, CO 80424
MLS# S1062608Listed by: BRECKENRIDGE ASSOCIATES R.E. - New
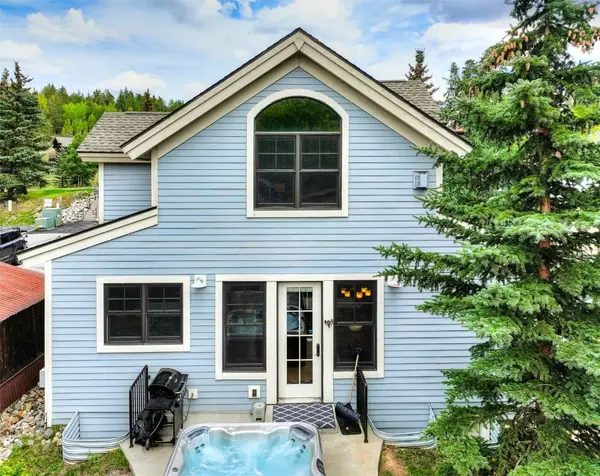 $1,599,000Active3 beds 2 baths1,776 sq. ft.
$1,599,000Active3 beds 2 baths1,776 sq. ft.324 N Main Street #5, Breckenridge, CO 80424
MLS# S1062631Listed by: BRECKENRIDGE ASSOCIATES R.E.
