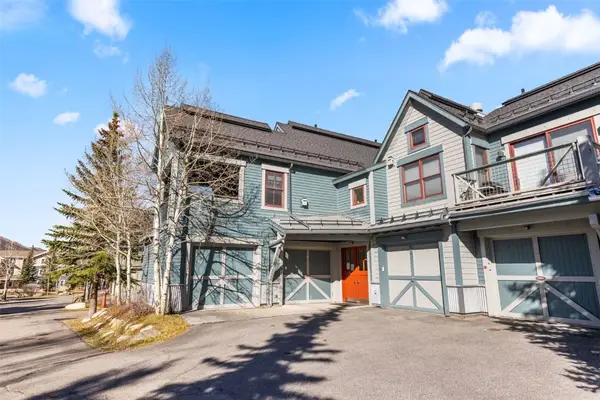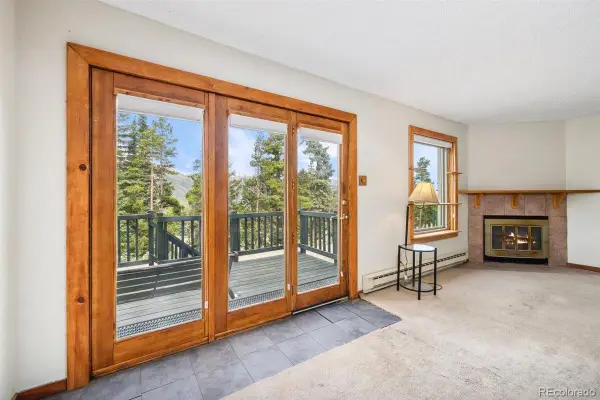366 Cr 628, Breckenridge, CO 80424
Local realty services provided by:Better Homes and Gardens Real Estate Kenney & Company
366 Cr 628,Breckenridge, CO 80424
$2,000,000
- 4 Beds
- 4 Baths
- 3,049 sq. ft.
- Single family
- Active
Listed by: aniela wasmanski
Office: liv sotheby's i.r.
MLS#:S1057720
Source:CO_SAR
Price summary
- Price:$2,000,000
- Price per sq. ft.:$655.95
About this home
Experience refined mountain living in this stunning new construction mountain modern home, just 7 miles from downtown Breckenridge. This retreat was thoughtfully designed to offer luxury, comfort, and a seamless connection to nature.
Crafted by award-winning BHH Architects and designed with curated finishes by Aileen Gieck of G Squared Design, every space showcases the breathtaking views of the locally famed Mount Quandry. The open-concept kitchen and living area are framed by expansive windows that capture vistas from every angle, inviting the outdoors in and flooding the space with natural light.
Enjoy the convenience of a private elevator, with decks on each floor to take in the alpine beauty. A fourth-floor deck offers a spectacular space for stargazing or entertaining, including hookups for a hot tub, to create an unforgettable outdoor experience.
Natural boulders and a seasonal creek meander through the lush landscape, blending effortlessly with the home’s serene setting among the trees. The neutral, earthy tones of the exterior and interior deliver a sophisticated aesthetic that complements its surroundings. Enjoy a tandem 2-car garage for your mountain gear storage!
Whether you're entertaining guests or enjoying a quiet evening at home, this property is more than a home—it’s a lifestyle. Don't miss this rare opportunity to own a piece of mountain paradise.
Contact an agent
Home facts
- Year built:2025
- Listing ID #:S1057720
- Added:183 day(s) ago
- Updated:November 15, 2025 at 04:57 PM
Rooms and interior
- Bedrooms:4
- Total bathrooms:4
- Full bathrooms:3
- Half bathrooms:1
- Living area:3,049 sq. ft.
Heating and cooling
- Heating:Forced Air, Radiant Floor
Structure and exterior
- Roof:Metal
- Year built:2025
- Building area:3,049 sq. ft.
- Lot area:0.5 Acres
Utilities
- Water:Well
- Sewer:Septic Available, Septic Tank
Finances and disclosures
- Price:$2,000,000
- Price per sq. ft.:$655.95
- Tax amount:$4,952 (2025)
New listings near 366 Cr 628
- New
 $1,775,000Active3 beds 3 baths1,328 sq. ft.
$1,775,000Active3 beds 3 baths1,328 sq. ft.680 S Main Street #6, Breckenridge, CO 80424
MLS# S1064268Listed by: SLIFER SMITH & FRAMPTON R.E. - New
 $1,700,000Active5 beds 6 baths6,651 sq. ft.
$1,700,000Active5 beds 6 baths6,651 sq. ft.8 Fletcher Court, Breckenridge, CO 80424
MLS# S1064315Listed by: GOOD NEIGHBOR REALTY - New
 $665,000Active2 beds 2 baths854 sq. ft.
$665,000Active2 beds 2 baths854 sq. ft.56 Magnum Bonum Drive, Breckenridge, CO 80424
MLS# S1064015Listed by: COLORADO MOUNTAIN HOMES - New
 $1,185,000Active2 beds 2 baths1,169 sq. ft.
$1,185,000Active2 beds 2 baths1,169 sq. ft.325 Four Oclock Road #D205, Breckenridge, CO 80424
MLS# S1064270Listed by: COLORADO PREMIER RESORT PROPERTIES - New
 $595,000Active-- beds 1 baths617 sq. ft.
$595,000Active-- beds 1 baths617 sq. ft.640 Village Road #4516, Breckenridge, CO 80424
MLS# S1064263Listed by: GREAT WESTERN REALTY - New
 $599,000Active2 beds 2 baths1,095 sq. ft.
$599,000Active2 beds 2 baths1,095 sq. ft.72 Atlantic, Breckenridge, CO 80424
MLS# 5519990Listed by: KENTWOOD REAL ESTATE DTC, LLC - New
 $1,190,000Active3 beds 3 baths2,295 sq. ft.
$1,190,000Active3 beds 3 baths2,295 sq. ft.377 Tordal, Breckenridge, CO 80424
MLS# S1064234Listed by: RE/MAX PROPERTIES OF THE SUMMIT - New
 $4,450,000Active5 beds 5 baths4,943 sq. ft.
$4,450,000Active5 beds 5 baths4,943 sq. ft.62 Goldenview Drive, Breckenridge, CO 80424
MLS# S1064242Listed by: BRECKENRIDGE ASSOCIATES R.E. - New
 $1,195,000Active2 beds 2 baths1,200 sq. ft.
$1,195,000Active2 beds 2 baths1,200 sq. ft.350 Four Oclock Road #C, Breckenridge, CO 80424
MLS# S1064215Listed by: BRECKENRIDGE ASSOCIATES R.E. - New
 $2,500,000Active4 beds 3 baths2,626 sq. ft.
$2,500,000Active4 beds 3 baths2,626 sq. ft.522 Wellington Road, Breckenridge, CO 80424
MLS# 3480891Listed by: BRECKENRIDGE ASSOCIATES REAL ESTATE LLC
