452 Hamilton Court, Breckenridge, CO 80424
Local realty services provided by:Better Homes and Gardens Real Estate Kenney & Company
452 Hamilton Court,Breckenridge, CO 80424
$4,595,000
- 4 Beds
- 5 Baths
- 4,478 sq. ft.
- Single family
- Pending
Listed by:jeff moore
Office:slifer smith & frampton r.e.
MLS#:S1061595
Source:CO_SAR
Price summary
- Price:$4,595,000
- Price per sq. ft.:$1,026.13
- Monthly HOA dues:$14.58
About this home
Tucked at the end of a quiet cul-de-sac, this modern yet timeless home overlooks the signature 7th hole of the Elk Course on the Jack Nicklaus Signature Breckenridge Golf Course. A striking blend of clean lines, warm wood finishes, steel accents, and custom lighting creates a balanced and inviting atmosphere throughout the residence.
The main level is designed for comfort and ease, featuring a chef’s kitchen with center island and a spacious primary suite equipped with the latest in oxygen technology, tucked into its own private wing for added seclusion. The great room features a wall of windows to capture the westerly mountain views as well as the manicured golf course and brings in a plethora of natural light. The large deck situated off the great room offers the ideal spot to relax, dine, or entertain outdoors. Upstairs, a versatile loft provides flexible space that can serve as a home office, playroom, or extra guest sleeping area.
The lower level is built for entertaining, complete with two private suites—one with full oxygen technology—a generous bunk room, and a cozy family room anchored by a bar, pool table, and custom wine cellar. From here, step out to a serene fire pit area just a few hundred yards from the golf course.
With easy access to nearby hiking and biking trails, and only a 10-minute drive to world-class skiing and downtown Breckenridge, this home offers the ideal balance of privacy, convenience, and mountain living. An oversized garage provides ample storage for vehicles, gear, and all your mountain toys.
A rare opportunity, as homes on Hamilton Court do not become available very often.
Contact an agent
Home facts
- Year built:2013
- Listing ID #:S1061595
- Added:45 day(s) ago
- Updated:September 26, 2025 at 07:08 AM
Rooms and interior
- Bedrooms:4
- Total bathrooms:5
- Full bathrooms:3
- Half bathrooms:1
- Living area:4,478 sq. ft.
Heating and cooling
- Heating:Radiant
Structure and exterior
- Roof:Asphalt
- Year built:2013
- Building area:4,478 sq. ft.
- Lot area:1.01 Acres
Utilities
- Water:Public, Water Available
- Sewer:Connected, Public Sewer, Sewer Available, Sewer Connected
Finances and disclosures
- Price:$4,595,000
- Price per sq. ft.:$1,026.13
- Tax amount:$15,181 (2024)
New listings near 452 Hamilton Court
- New
 $939,900Active1 beds 2 baths835 sq. ft.
$939,900Active1 beds 2 baths835 sq. ft.62 Broken Lance Drive #104E, Breckenridge, CO 80424
MLS# S1062610Listed by: BRECKENRIDGE ASSOCIATES R.E. - Open Sat, 11 to 4pmNew
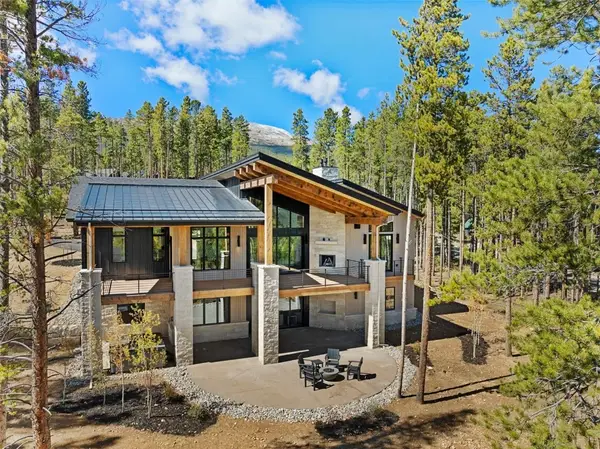 $4,595,000Active5 beds 7 baths4,356 sq. ft.
$4,595,000Active5 beds 7 baths4,356 sq. ft.226 Barton Way, Breckenridge, CO 80424
MLS# S1062706Listed by: SLIFER SMITH & FRAMPTON R.E. - New
 $1,050,000Active2 beds 2 baths1,124 sq. ft.
$1,050,000Active2 beds 2 baths1,124 sq. ft.840 Four Oclock Road #A1E, Breckenridge, CO 80424
MLS# S1062673Listed by: SLIFER SMITH & FRAMPTON R.E. - New
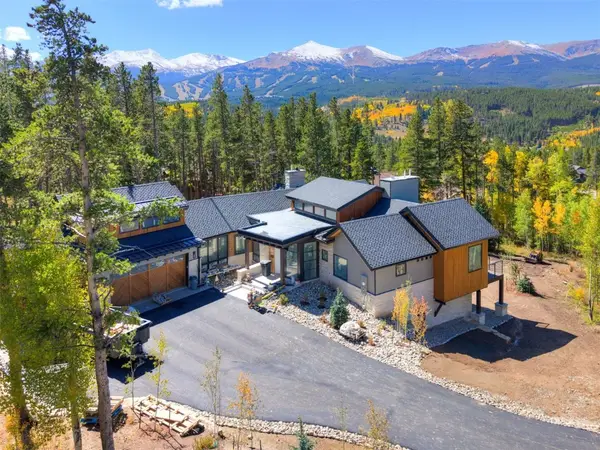 $7,495,000Active6 beds 7 baths5,276 sq. ft.
$7,495,000Active6 beds 7 baths5,276 sq. ft.9 Rounds Dr Road, Breckenridge, CO 80424
MLS# S1062724Listed by: LIV SOTHEBY'S I.R. - Open Sat, 11am to 5pm
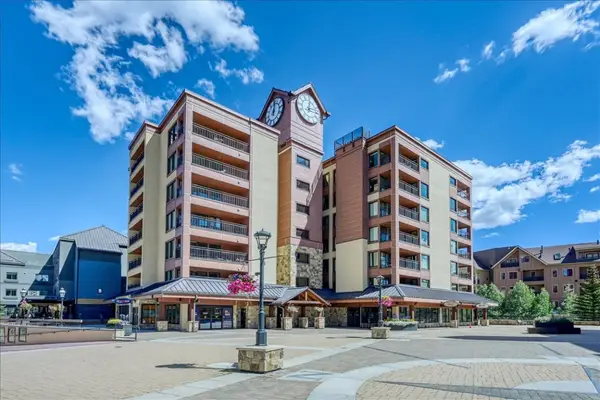 $899,000Active1 beds 2 baths936 sq. ft.
$899,000Active1 beds 2 baths936 sq. ft.645 S Park Avenue #3303, Breckenridge, CO 80424
MLS# S1062560Listed by: RE/MAX PROPERTIES OF THE SUMMIT - New
 $1,899,000Active3 beds 3 baths1,910 sq. ft.
$1,899,000Active3 beds 3 baths1,910 sq. ft.28 Grandview Drive, Breckenridge, CO 80424
MLS# S1062681Listed by: REDFIN CORPORATION - New
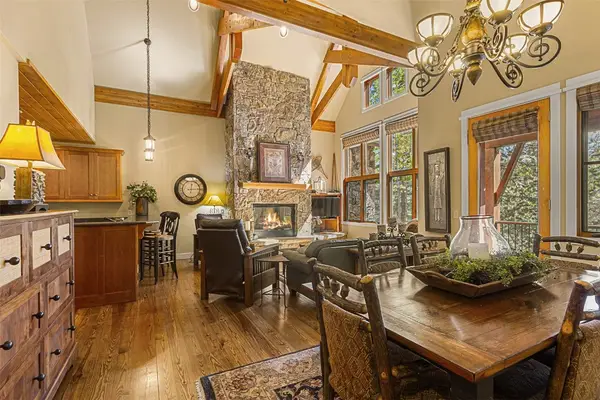 $2,900,000Active3 beds 4 baths2,358 sq. ft.
$2,900,000Active3 beds 4 baths2,358 sq. ft.55 Westridge Road #55, Breckenridge, CO 80424
MLS# S1062658Listed by: BRECKENRIDGE ASSOCIATES R.E. - New
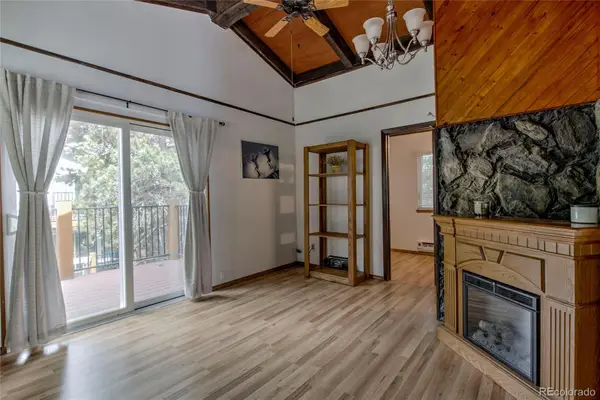 $479,000Active2 beds 1 baths552 sq. ft.
$479,000Active2 beds 1 baths552 sq. ft.100 Now Colorado Court #3, Breckenridge, CO 80424
MLS# 9362943Listed by: DERRICK FOWLER - New
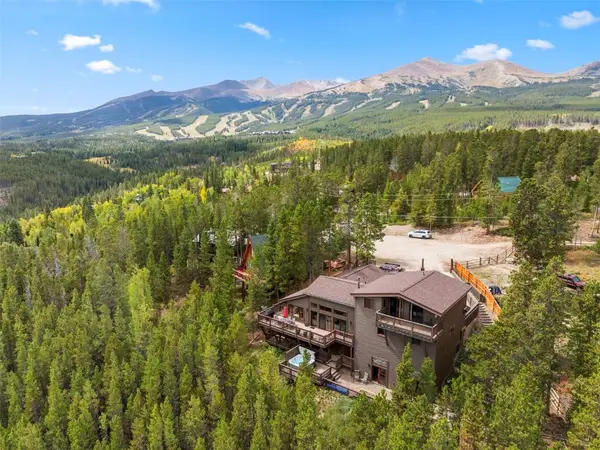 $2,695,000Active7 beds 5 baths4,762 sq. ft.
$2,695,000Active7 beds 5 baths4,762 sq. ft.66 Sitzmark Circle, Breckenridge, CO 80424
MLS# S1062608Listed by: BRECKENRIDGE ASSOCIATES R.E. - New
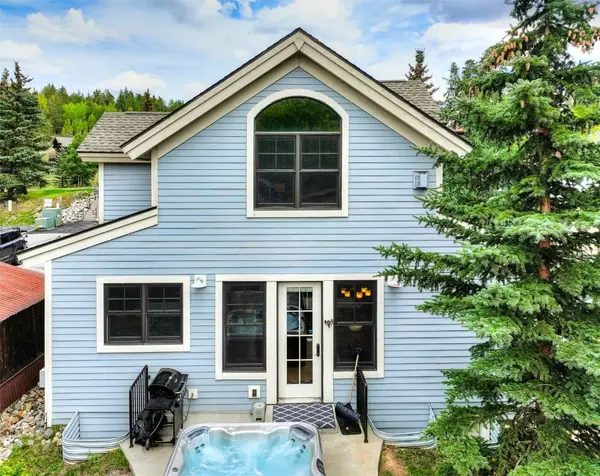 $1,599,000Active3 beds 2 baths1,776 sq. ft.
$1,599,000Active3 beds 2 baths1,776 sq. ft.324 N Main Street #5, Breckenridge, CO 80424
MLS# S1062631Listed by: BRECKENRIDGE ASSOCIATES R.E.
