53 Long Ridge Drive, Breckenridge, CO 80424
Local realty services provided by:Better Homes and Gardens Real Estate Kenney & Company
53 Long Ridge Drive,Breckenridge, CO 80424
$4,799,000
- 4 Beds
- 6 Baths
- 5,212 sq. ft.
- Single family
- Pending
Listed by:aniela wasmanski
Office:liv sotheby's i.r.
MLS#:S1061983
Source:CO_SAR
Price summary
- Price:$4,799,000
- Price per sq. ft.:$920.76
- Monthly HOA dues:$12.5
About this home
Never been offered to the market before, experience the pinnacle of mountain living on the 3rd hole of the Breckenridge Golf Course. Designed to highlight panoramic views of the Tenmile Range and ski slopes, this carefully crafted custom home offers the perfect blend of elegance and functionality. The outdoor living shines with a spacious deck and outdoor kitchen, private sunken hot tub and fire pit patio, all surrounded by curated landscaping, open green space, and alpine views. The chef’s kitchen includes an oversized island, walk-in pantry, Wolf appliances, and instant hot water. Invite family and friends to stay in one of the three en-suite guest rooms (or built-in bunks for extra guests), with plenty of in-home amenities including a lower-level wet bar, pool table, home gym and spa bath. Enjoy four cozy fireplaces, a temperature-controlled wine cellar, handsome home office, and a primary suite with deck access, oxygenation, steam shower, and in-suite laundry. Streamline convenience with two garages, a flat, accessible driveway, and ample storage throughout. Ideally situated just 10 minutes to downtown Breckenridge or Frisco, this home is designed for effortless living and entertaining in the mountains.
Contact an agent
Home facts
- Year built:2015
- Listing ID #:S1061983
- Added:47 day(s) ago
- Updated:September 26, 2025 at 07:08 AM
Rooms and interior
- Bedrooms:4
- Total bathrooms:6
- Full bathrooms:5
- Half bathrooms:1
- Living area:5,212 sq. ft.
Heating and cooling
- Heating:Natural Gas, Radiant, Solar
Structure and exterior
- Roof:Asphalt, Metal
- Year built:2015
- Building area:5,212 sq. ft.
- Lot area:0.7 Acres
Utilities
- Water:Public, Water Available
- Sewer:Connected, Public Sewer, Sewer Available, Sewer Connected
Finances and disclosures
- Price:$4,799,000
- Price per sq. ft.:$920.76
- Tax amount:$19,408 (2024)
New listings near 53 Long Ridge Drive
- New
 $939,900Active1 beds 2 baths835 sq. ft.
$939,900Active1 beds 2 baths835 sq. ft.62 Broken Lance Drive #104E, Breckenridge, CO 80424
MLS# S1062610Listed by: BRECKENRIDGE ASSOCIATES R.E. - Open Sat, 11 to 4pmNew
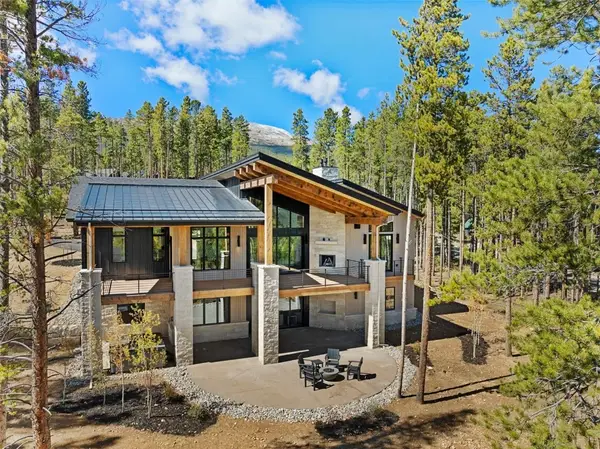 $4,595,000Active5 beds 7 baths4,356 sq. ft.
$4,595,000Active5 beds 7 baths4,356 sq. ft.226 Barton Way, Breckenridge, CO 80424
MLS# S1062706Listed by: SLIFER SMITH & FRAMPTON R.E. - New
 $1,050,000Active2 beds 2 baths1,124 sq. ft.
$1,050,000Active2 beds 2 baths1,124 sq. ft.840 Four Oclock Road #A1E, Breckenridge, CO 80424
MLS# S1062673Listed by: SLIFER SMITH & FRAMPTON R.E. - New
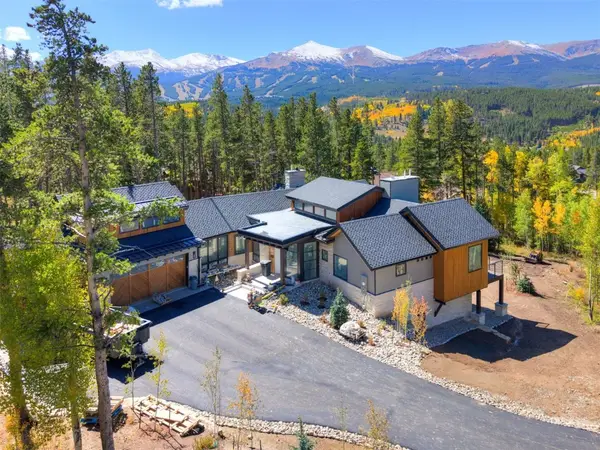 $7,495,000Active6 beds 7 baths5,276 sq. ft.
$7,495,000Active6 beds 7 baths5,276 sq. ft.9 Rounds Dr Road, Breckenridge, CO 80424
MLS# S1062724Listed by: LIV SOTHEBY'S I.R. - Open Sat, 11am to 5pm
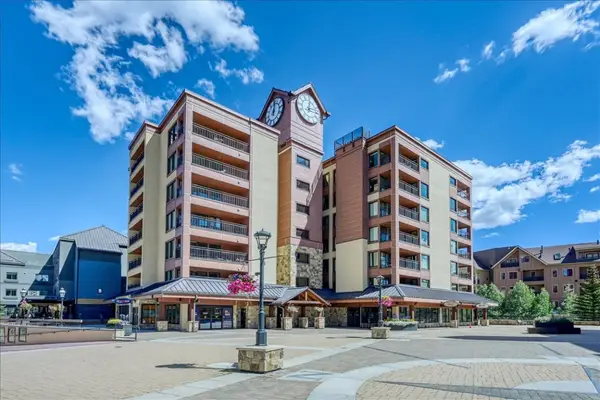 $899,000Active1 beds 2 baths936 sq. ft.
$899,000Active1 beds 2 baths936 sq. ft.645 S Park Avenue #3303, Breckenridge, CO 80424
MLS# S1062560Listed by: RE/MAX PROPERTIES OF THE SUMMIT - New
 $1,899,000Active3 beds 3 baths1,910 sq. ft.
$1,899,000Active3 beds 3 baths1,910 sq. ft.28 Grandview Drive, Breckenridge, CO 80424
MLS# S1062681Listed by: REDFIN CORPORATION - New
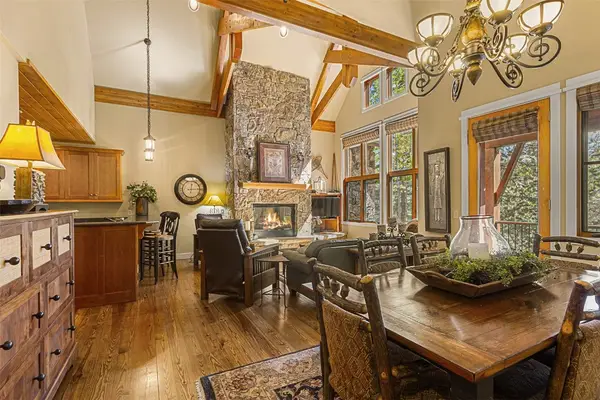 $2,900,000Active3 beds 4 baths2,358 sq. ft.
$2,900,000Active3 beds 4 baths2,358 sq. ft.55 Westridge Road #55, Breckenridge, CO 80424
MLS# S1062658Listed by: BRECKENRIDGE ASSOCIATES R.E. - New
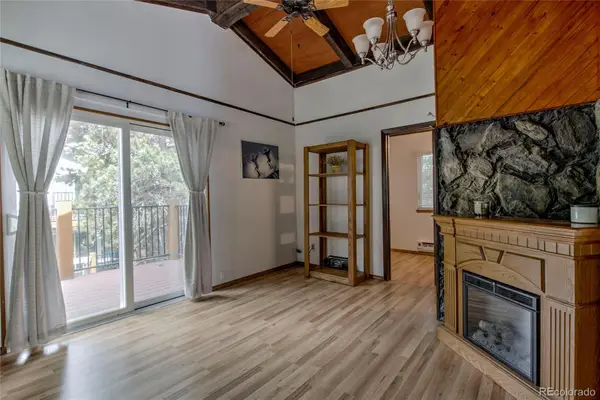 $479,000Active2 beds 1 baths552 sq. ft.
$479,000Active2 beds 1 baths552 sq. ft.100 Now Colorado Court #3, Breckenridge, CO 80424
MLS# 9362943Listed by: DERRICK FOWLER - New
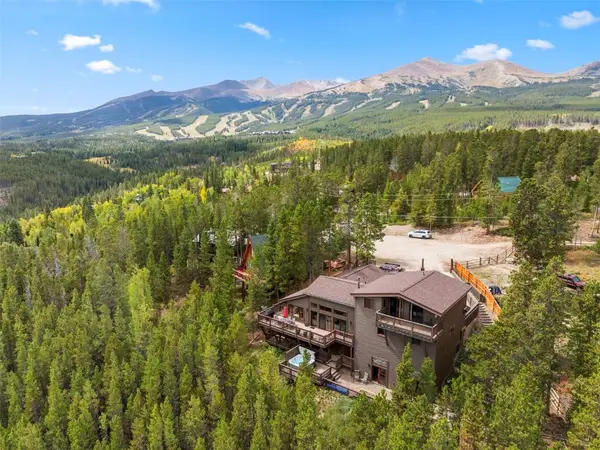 $2,695,000Active7 beds 5 baths4,762 sq. ft.
$2,695,000Active7 beds 5 baths4,762 sq. ft.66 Sitzmark Circle, Breckenridge, CO 80424
MLS# S1062608Listed by: BRECKENRIDGE ASSOCIATES R.E. - New
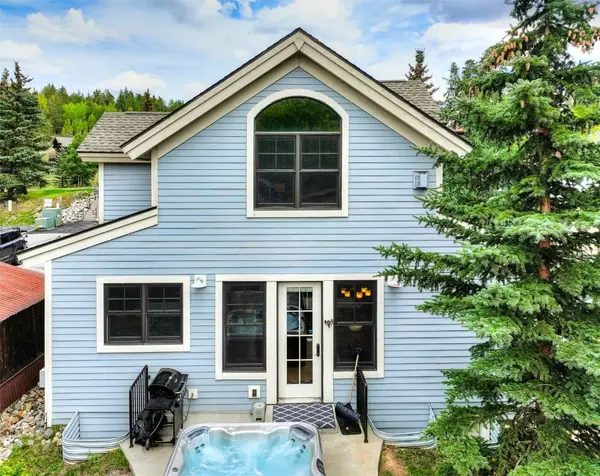 $1,599,000Active3 beds 2 baths1,776 sq. ft.
$1,599,000Active3 beds 2 baths1,776 sq. ft.324 N Main Street #5, Breckenridge, CO 80424
MLS# S1062631Listed by: BRECKENRIDGE ASSOCIATES R.E.
