56 Red Mountain Trail, Breckenridge, CO 80424
Local realty services provided by:Better Homes and Gardens Real Estate Kenney & Company
Listed by:aniela wasmanski
Office:liv sotheby's i.r.
MLS#:S1059334
Source:CO_SAR
Price summary
- Price:$1,299,000
- Price per sq. ft.:$505.64
About this home
Discover your dream mountain getaway just 10 minutes from Main Street Breckenridge. Nestled in a lush, wooded neighborhood, this cozy and light-filled home offers the perfect blend of seclusion and convenience. Step inside to find a welcoming living space warmed by a pellet fireplace and bathed in natural light, with seamless access to a front deck that invites you to relax and take in the fresh alpine air. The thoughtfully designed layout offers flexible configurations ideal for short-term rentals or multi-generational living. A separate oversized 2-car garage adds even more versatility with an office upstairs, plus ample room for your ski gear, bikes, and outdoor equipment, while a separate storage shed adds even more utility. Outside, a functional outdoor space with a fire pit is ready for summer evenings under the stars. You’ll also enjoy plenty of parking, making hosting guests or storing additional vehicles a breeze. Located just 5 minutes from the Goose Pasture Tarn and multiple hiking and backcountry skiing trails, this property is a haven for year-round adventure. And with no HOA and no transfer tax, ownership is as stress-free as the lifestyle it offers. Whether you're looking for a full-time residence, investment property, or a weekend escape, this Blue River retreat delivers comfort, charm, and access to the best of Colorado's high country.
Contact an agent
Home facts
- Year built:1995
- Listing ID #:S1059334
- Added:118 day(s) ago
- Updated:September 26, 2025 at 07:08 AM
Rooms and interior
- Bedrooms:4
- Total bathrooms:4
- Full bathrooms:3
- Living area:2,569 sq. ft.
Heating and cooling
- Heating:Forced Air, Natural Gas, Pellet Stove
Structure and exterior
- Roof:Asphalt
- Year built:1995
- Building area:2,569 sq. ft.
- Lot area:0.54 Acres
Utilities
- Water:Well
- Sewer:Septic Available, Septic Tank
Finances and disclosures
- Price:$1,299,000
- Price per sq. ft.:$505.64
- Tax amount:$6,393 (2025)
New listings near 56 Red Mountain Trail
- New
 $939,900Active1 beds 2 baths835 sq. ft.
$939,900Active1 beds 2 baths835 sq. ft.62 Broken Lance Drive #104E, Breckenridge, CO 80424
MLS# S1062610Listed by: BRECKENRIDGE ASSOCIATES R.E. - Open Sat, 11 to 4pmNew
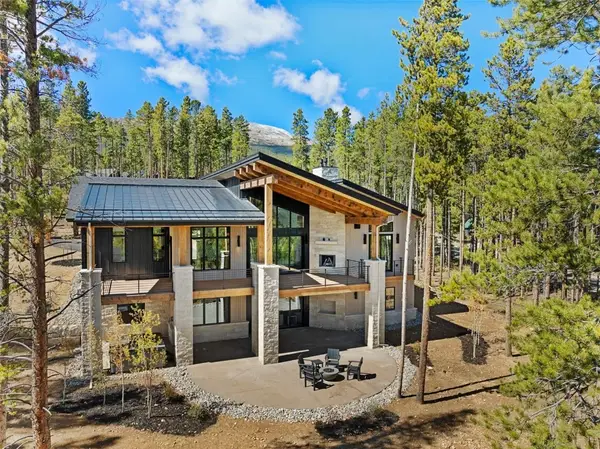 $4,595,000Active5 beds 7 baths4,356 sq. ft.
$4,595,000Active5 beds 7 baths4,356 sq. ft.226 Barton Way, Breckenridge, CO 80424
MLS# S1062706Listed by: SLIFER SMITH & FRAMPTON R.E. - New
 $1,050,000Active2 beds 2 baths1,124 sq. ft.
$1,050,000Active2 beds 2 baths1,124 sq. ft.840 Four Oclock Road #A1E, Breckenridge, CO 80424
MLS# S1062673Listed by: SLIFER SMITH & FRAMPTON R.E. - New
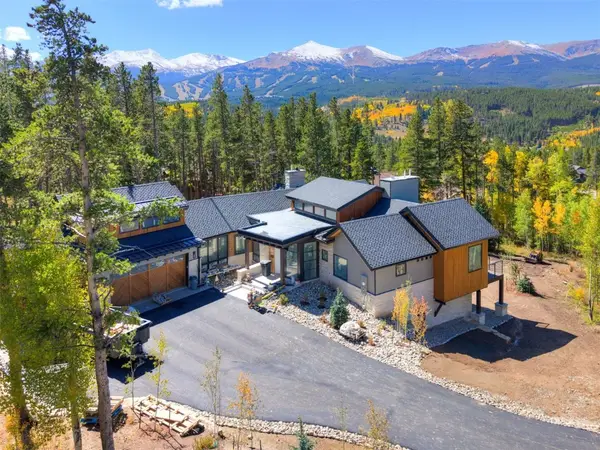 $7,495,000Active6 beds 7 baths5,276 sq. ft.
$7,495,000Active6 beds 7 baths5,276 sq. ft.9 Rounds Dr Road, Breckenridge, CO 80424
MLS# S1062724Listed by: LIV SOTHEBY'S I.R. - Open Sat, 11am to 5pm
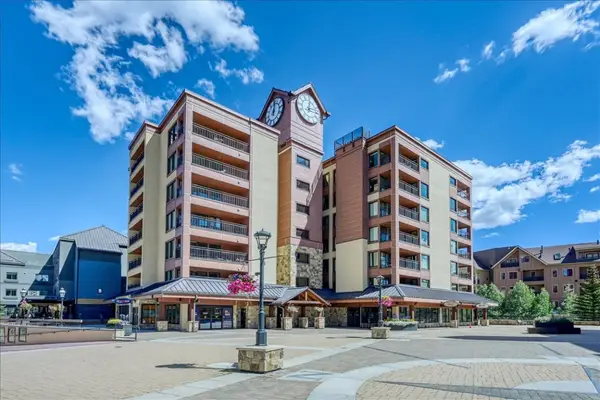 $899,000Active1 beds 2 baths936 sq. ft.
$899,000Active1 beds 2 baths936 sq. ft.645 S Park Avenue #3303, Breckenridge, CO 80424
MLS# S1062560Listed by: RE/MAX PROPERTIES OF THE SUMMIT - New
 $1,899,000Active3 beds 3 baths1,910 sq. ft.
$1,899,000Active3 beds 3 baths1,910 sq. ft.28 Grandview Drive, Breckenridge, CO 80424
MLS# S1062681Listed by: REDFIN CORPORATION - New
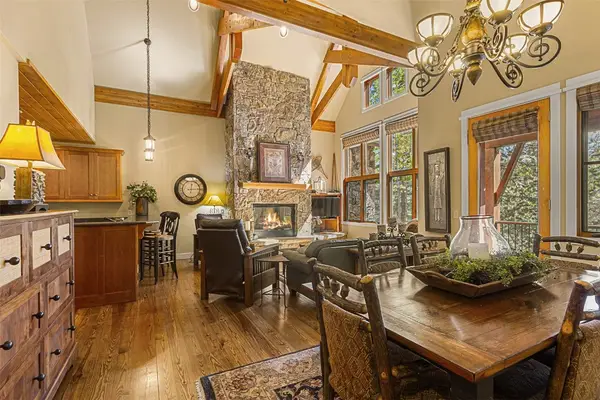 $2,900,000Active3 beds 4 baths2,358 sq. ft.
$2,900,000Active3 beds 4 baths2,358 sq. ft.55 Westridge Road #55, Breckenridge, CO 80424
MLS# S1062658Listed by: BRECKENRIDGE ASSOCIATES R.E. - New
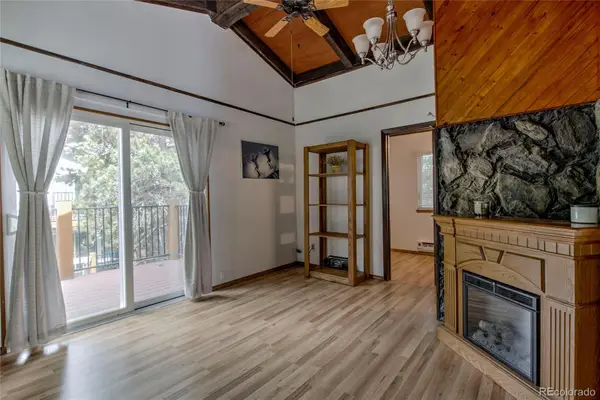 $479,000Active2 beds 1 baths552 sq. ft.
$479,000Active2 beds 1 baths552 sq. ft.100 Now Colorado Court #3, Breckenridge, CO 80424
MLS# 9362943Listed by: DERRICK FOWLER - New
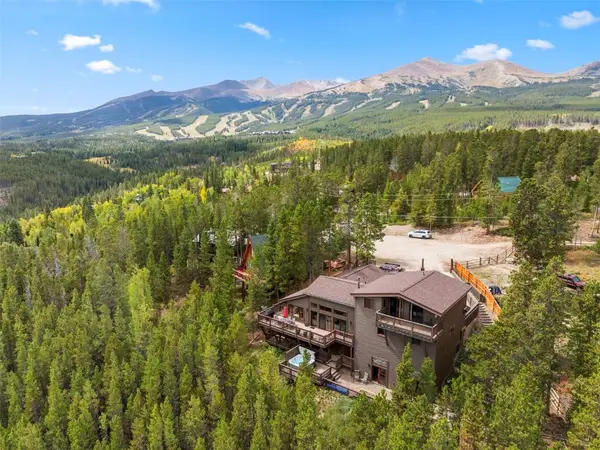 $2,695,000Active7 beds 5 baths4,762 sq. ft.
$2,695,000Active7 beds 5 baths4,762 sq. ft.66 Sitzmark Circle, Breckenridge, CO 80424
MLS# S1062608Listed by: BRECKENRIDGE ASSOCIATES R.E. - New
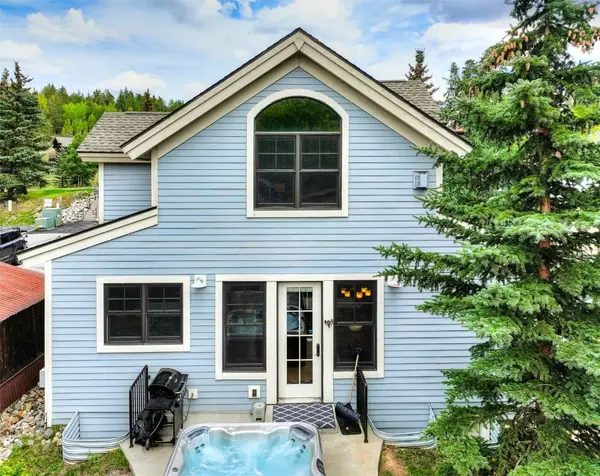 $1,599,000Active3 beds 2 baths1,776 sq. ft.
$1,599,000Active3 beds 2 baths1,776 sq. ft.324 N Main Street #5, Breckenridge, CO 80424
MLS# S1062631Listed by: BRECKENRIDGE ASSOCIATES R.E.
