5629 Barton Road, Breckenridge, CO 80424
Local realty services provided by:Better Homes and Gardens Real Estate Kenney & Company
5629 Barton Road,Breckenridge, CO 80424
$995,000
- 3 Beds
- 3 Baths
- 1,900 sq. ft.
- Single family
- Active
Listed by:kelli bennett
Office:re/max properties of the summit
MLS#:S1060023
Source:CO_SAR
Price summary
- Price:$995,000
- Price per sq. ft.:$523.68
About this home
On a sun-drenched, southwestern-facing lot with big views of the Breckenridge Ski Resort, find this classic Colorado mountain home. A fantastic opportunity and price point for local homebuyers, those looking for a vacation home in the mountains, or long-term rental investors. With big windows, a wood burning stove, and sunny deck, this home is brimming with character and is ready for your modern touch. All three spacious bedrooms boast great privacy and incredible mountain views. Begin and end each day with beautiful vistas of Baldy Mountain, the Tenmile Range, and North America’s highest ski runs on Peak 8. An attached one-car garage and large mudroom/pantry with separate entrance offer plenty of storage. Spend summers hiking and biking on neighborhood trails that wind their way along Barton Creek and into the White River National Forest. Catch first tracks all winter long while living only 3 miles from the Breckenridge Gondola. Enjoy easy access to the restaurants, shops, and museums of Breckenridge’s historic Main Street, as well as the rest of what Summit County has to offer. No HOA, no transfer tax, and one of the most attractively priced single family homes in the greater Breckenridge area. This endearing property is a chance to bring your mountain living vision to life!
Contact an agent
Home facts
- Year built:1982
- Listing ID #:S1060023
- Added:90 day(s) ago
- Updated:September 26, 2025 at 02:34 PM
Rooms and interior
- Bedrooms:3
- Total bathrooms:3
- Full bathrooms:2
- Half bathrooms:1
- Living area:1,900 sq. ft.
Heating and cooling
- Heating:Baseboard, Electric, Wood Stove
Structure and exterior
- Roof:Metal
- Year built:1982
- Building area:1,900 sq. ft.
- Lot area:0.36 Acres
Utilities
- Water:Public, Water Available
- Sewer:Septic Available, Septic Tank
Finances and disclosures
- Price:$995,000
- Price per sq. ft.:$523.68
- Tax amount:$3,777 (2024)
New listings near 5629 Barton Road
- New
 $939,900Active1 beds 2 baths835 sq. ft.
$939,900Active1 beds 2 baths835 sq. ft.62 Broken Lance Drive #104E, Breckenridge, CO 80424
MLS# S1062610Listed by: BRECKENRIDGE ASSOCIATES R.E. - Open Sat, 11 to 4pmNew
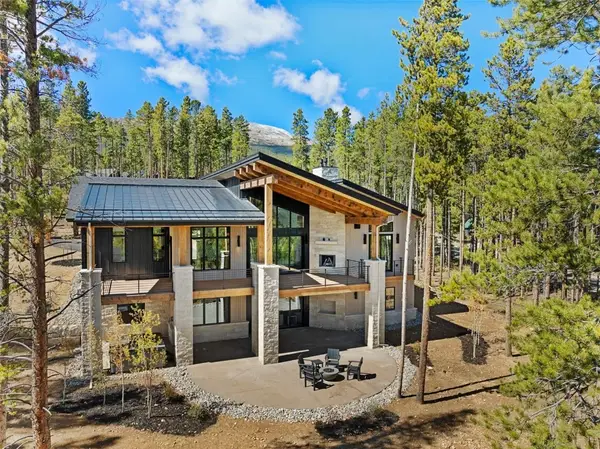 $4,595,000Active5 beds 7 baths4,356 sq. ft.
$4,595,000Active5 beds 7 baths4,356 sq. ft.226 Barton Way, Breckenridge, CO 80424
MLS# S1062706Listed by: SLIFER SMITH & FRAMPTON R.E. - New
 $1,050,000Active2 beds 2 baths1,124 sq. ft.
$1,050,000Active2 beds 2 baths1,124 sq. ft.840 Four Oclock Road #A1E, Breckenridge, CO 80424
MLS# S1062673Listed by: SLIFER SMITH & FRAMPTON R.E. - New
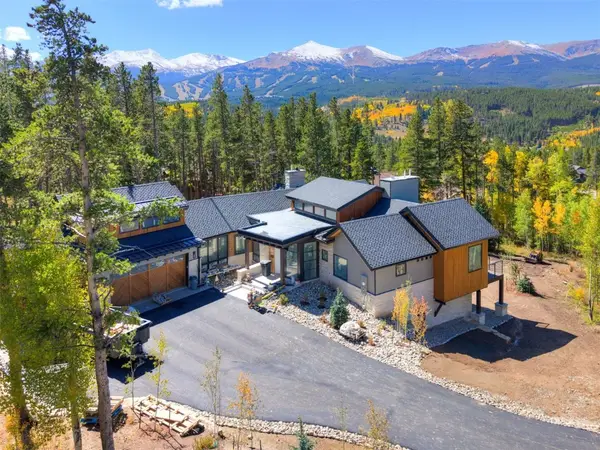 $7,495,000Active6 beds 7 baths5,276 sq. ft.
$7,495,000Active6 beds 7 baths5,276 sq. ft.9 Rounds Dr Road, Breckenridge, CO 80424
MLS# S1062724Listed by: LIV SOTHEBY'S I.R. - Open Sat, 11am to 5pm
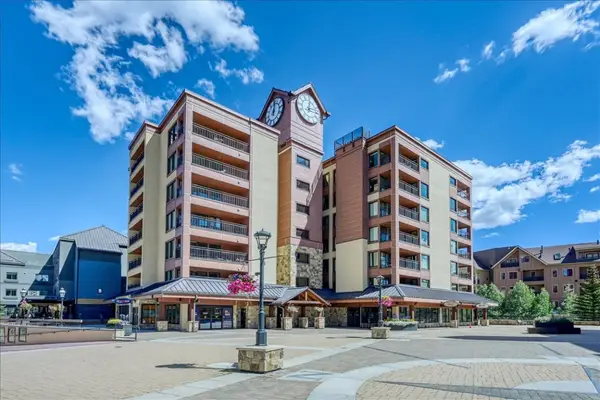 $899,000Active1 beds 2 baths936 sq. ft.
$899,000Active1 beds 2 baths936 sq. ft.645 S Park Avenue #3303, Breckenridge, CO 80424
MLS# S1062560Listed by: RE/MAX PROPERTIES OF THE SUMMIT - New
 $1,899,000Active3 beds 3 baths1,910 sq. ft.
$1,899,000Active3 beds 3 baths1,910 sq. ft.28 Grandview Drive, Breckenridge, CO 80424
MLS# S1062681Listed by: REDFIN CORPORATION - New
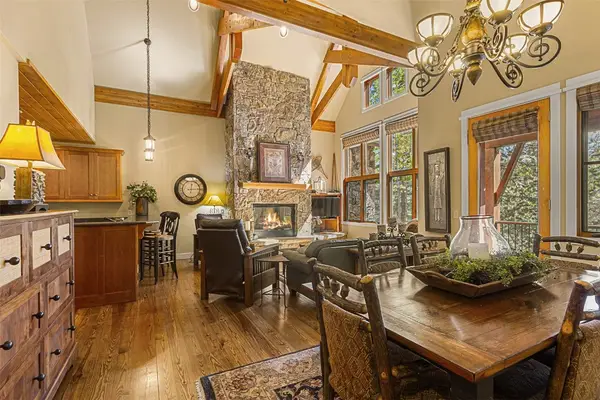 $2,900,000Active3 beds 4 baths2,358 sq. ft.
$2,900,000Active3 beds 4 baths2,358 sq. ft.55 Westridge Road #55, Breckenridge, CO 80424
MLS# S1062658Listed by: BRECKENRIDGE ASSOCIATES R.E. - New
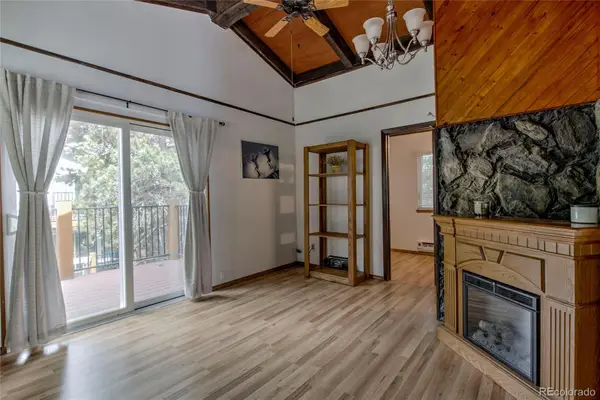 $479,000Active2 beds 1 baths552 sq. ft.
$479,000Active2 beds 1 baths552 sq. ft.100 Now Colorado Court #3, Breckenridge, CO 80424
MLS# 9362943Listed by: DERRICK FOWLER - New
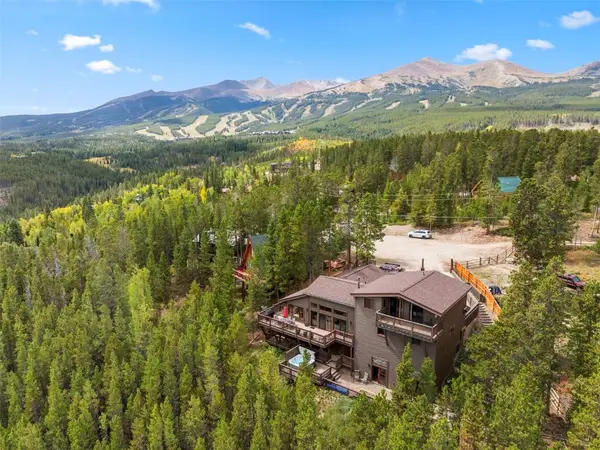 $2,695,000Active7 beds 5 baths4,762 sq. ft.
$2,695,000Active7 beds 5 baths4,762 sq. ft.66 Sitzmark Circle, Breckenridge, CO 80424
MLS# S1062608Listed by: BRECKENRIDGE ASSOCIATES R.E. - New
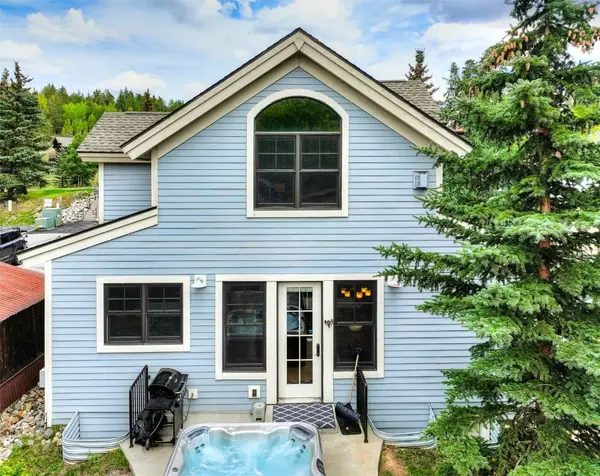 $1,599,000Active3 beds 2 baths1,776 sq. ft.
$1,599,000Active3 beds 2 baths1,776 sq. ft.324 N Main Street #5, Breckenridge, CO 80424
MLS# S1062631Listed by: BRECKENRIDGE ASSOCIATES R.E.
