5724 Highway 9, Breckenridge, CO 80424
Local realty services provided by:Better Homes and Gardens Real Estate Kenney & Company
5724 Highway 9,Breckenridge, CO 80424
$1,495,000
- 4 Beds
- 3 Baths
- 2,366 sq. ft.
- Single family
- Pending
Listed by:jeffrey mooreJEFFMOORE@SLIFERSUMMIT.COM,970-390-2269
Office:slifer smith & frampton - summit county
MLS#:6738753
Source:ML
Price summary
- Price:$1,495,000
- Price per sq. ft.:$631.87
About this home
Nestled on a peaceful, wooded acre just five minutes from downtown Breckenridge, this lovely mountain cabin blends authentic Colorado charm with thoughtful, modern updates. Surrounded by towering spruce and pine trees, the property offers the feel of a secluded alpine retreat while remaining close to Main Street’s shops, dining, art galleries, and world-class skiing. Outdoor enthusiasts will appreciate quick access to scenic hiking and biking trails, as well as the nearby Blue River, renowned for fly fishing and tranquil river walks. Designed in partnership with one of Denver’s top interior designers, the home features refined finishes throughout while preserving its rustic integrity—showcasing hand-hewn beams, natural log construction, and a cozy, welcoming ambiance that captures the spirit of mountain living. With four spacious bedrooms, a versatile loft, and three well-appointed bathrooms, including a luxurious primary suite with Italian tile, an oversized shower, gas fireplace, and private deck, the home is built for both comfort and functionality. Three distinct living areas across multiple levels create space for connection or quiet relaxation, while two outdoor patios and a fire pit beneath the stars invite year-round enjoyment. A fully finished garden-level suite—with a separate entrance, full kitchen, laundry, living room, two bedrooms, and a full bath—functions as an accessory apartment, offering exceptional flexibility for extended family, long-term guests, or multi-generational living. Whether you're seeking a peaceful getaway, a full-time residence, or a home base for mountain adventures, this timeless log cabin offers warmth, character, and an exceptional Breckenridge location that truly checks every box.
Contact an agent
Home facts
- Year built:1998
- Listing ID #:6738753
Rooms and interior
- Bedrooms:4
- Total bathrooms:3
- Full bathrooms:1
- Living area:2,366 sq. ft.
Heating and cooling
- Heating:Radiant
Structure and exterior
- Roof:Composition
- Year built:1998
- Building area:2,366 sq. ft.
- Lot area:0.75 Acres
Schools
- High school:Summit
- Middle school:Summit
- Elementary school:Breckenridge
Utilities
- Water:Well
- Sewer:Septic Tank
Finances and disclosures
- Price:$1,495,000
- Price per sq. ft.:$631.87
- Tax amount:$4,996 (2024)
New listings near 5724 Highway 9
- New
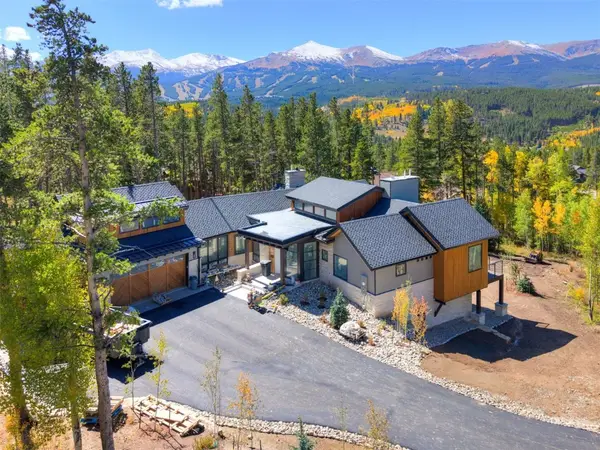 $7,495,000Active6 beds 7 baths5,276 sq. ft.
$7,495,000Active6 beds 7 baths5,276 sq. ft.9 Rounds Dr Road, Breckenridge, CO 80424
MLS# S1062724Listed by: LIV SOTHEBY'S I.R. - Open Sat, 11am to 5pm
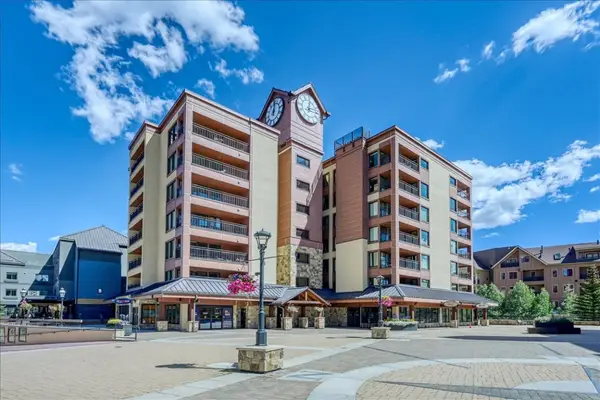 $899,000Active1 beds 2 baths936 sq. ft.
$899,000Active1 beds 2 baths936 sq. ft.645 S Park Avenue #3303, Breckenridge, CO 80424
MLS# S1062560Listed by: RE/MAX PROPERTIES OF THE SUMMIT - New
 $1,899,000Active3 beds 3 baths1,910 sq. ft.
$1,899,000Active3 beds 3 baths1,910 sq. ft.28 Grandview Drive, Breckenridge, CO 80424
MLS# S1062681Listed by: REDFIN CORPORATION - New
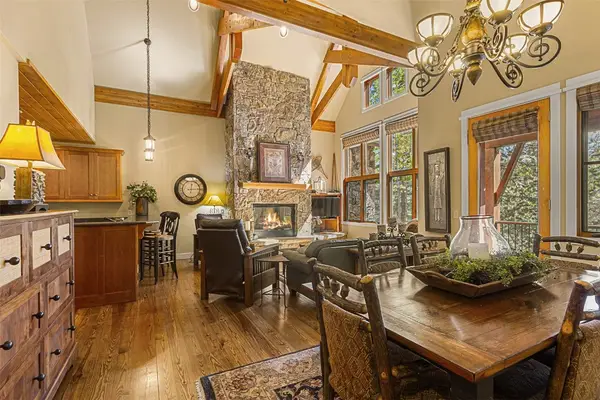 $2,900,000Active3 beds 4 baths2,358 sq. ft.
$2,900,000Active3 beds 4 baths2,358 sq. ft.55 Westridge Road #55, Breckenridge, CO 80424
MLS# S1062658Listed by: BRECKENRIDGE ASSOCIATES R.E. - New
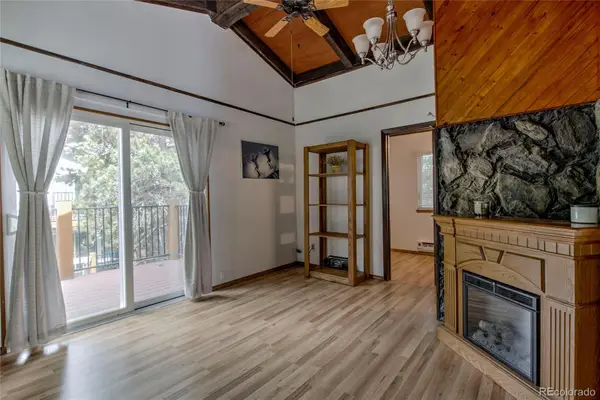 $479,000Active2 beds 1 baths552 sq. ft.
$479,000Active2 beds 1 baths552 sq. ft.100 Now Colorado Court #3, Breckenridge, CO 80424
MLS# 9362943Listed by: DERRICK FOWLER - New
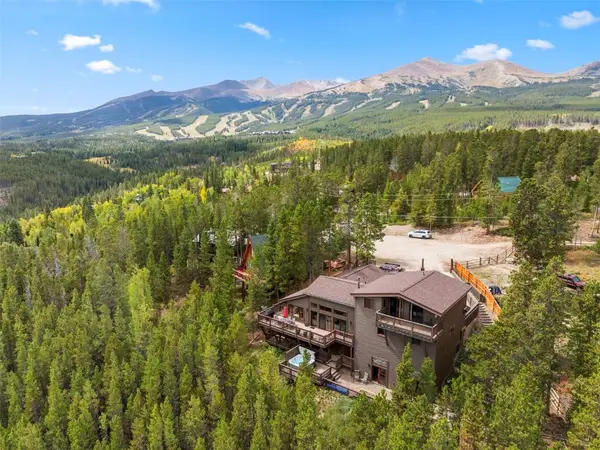 $2,695,000Active7 beds 5 baths4,762 sq. ft.
$2,695,000Active7 beds 5 baths4,762 sq. ft.66 Sitzmark Circle, Breckenridge, CO 80424
MLS# S1062608Listed by: BRECKENRIDGE ASSOCIATES R.E. - New
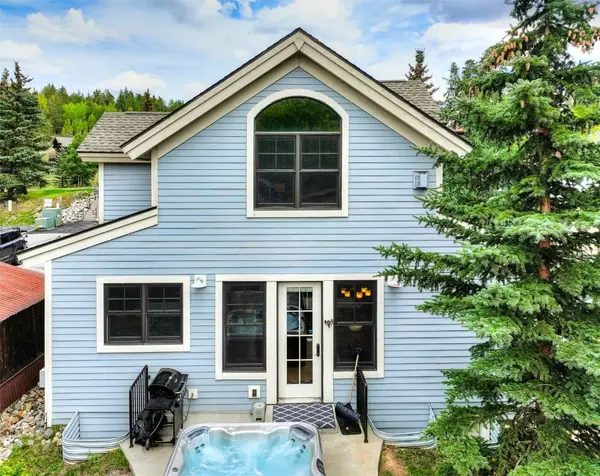 $1,599,000Active3 beds 2 baths1,776 sq. ft.
$1,599,000Active3 beds 2 baths1,776 sq. ft.324 N Main Street #5, Breckenridge, CO 80424
MLS# S1062631Listed by: BRECKENRIDGE ASSOCIATES R.E. - New
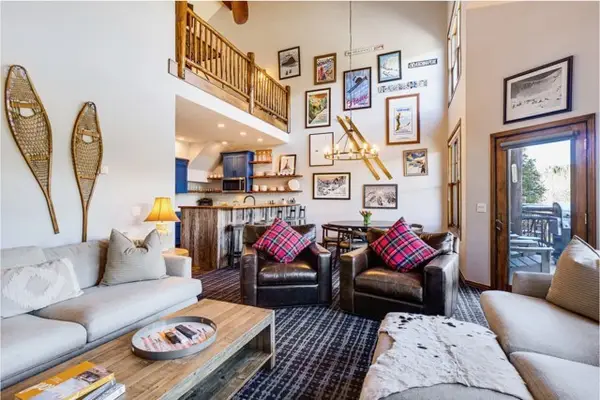 $2,095,000Active3 beds 3 baths1,750 sq. ft.
$2,095,000Active3 beds 3 baths1,750 sq. ft.84 Broken Lance Drive #306W, Breckenridge, CO 80424
MLS# S1062645Listed by: RE/MAX PROPERTIES OF THE SUMMIT - New
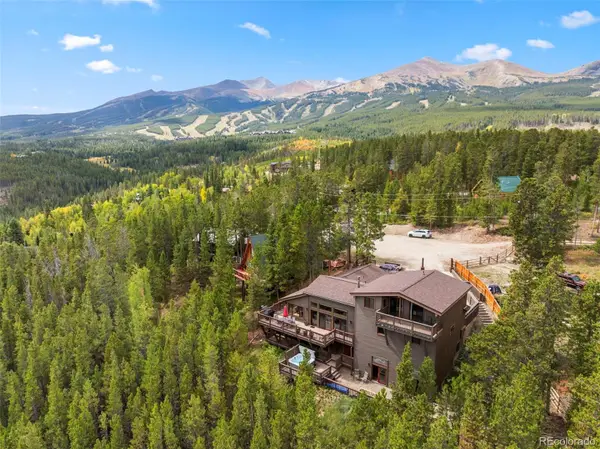 $2,695,000Active7 beds 5 baths4,762 sq. ft.
$2,695,000Active7 beds 5 baths4,762 sq. ft.66 Sitzmark Circle, Breckenridge, CO 80424
MLS# 7921805Listed by: BRECKENRIDGE ASSOCIATES REAL ESTATE LLC - New
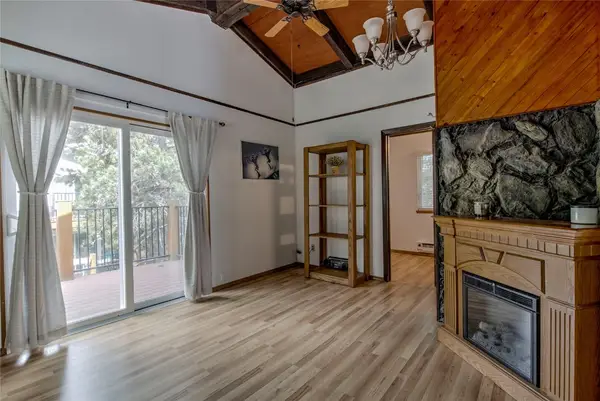 $479,000Active2 beds 1 baths552 sq. ft.
$479,000Active2 beds 1 baths552 sq. ft.100 Now Colorado Court #D3, Breckenridge, CO 80424
MLS# S1062637Listed by: COLORADO MOUNTAIN HOMES
