60 Barton Ridge Drive, Breckenridge, CO 80424
Local realty services provided by:Better Homes and Gardens Real Estate Kenney & Company
60 Barton Ridge Drive,Breckenridge, CO 80424
$4,990,000
- 5 Beds
- 7 Baths
- 5,501 sq. ft.
- Single family
- Active
Listed by:debbie nelson
Office:nelson walley real estate
MLS#:S1060037
Source:CO_SAR
Price summary
- Price:$4,990,000
- Price per sq. ft.:$907.11
- Monthly HOA dues:$50
About this home
On the rolling slopes of the Tenmile Range, perched off of the ever-popular Peak 7, sits 60 Barton Ridge Drive, a pinnacle of mountain construction, combining serenity and luxury and offers an unparalleled mountain living experience. Just minutes away from the charming Town of Breckenridge, this masterpiece was built as a work of love on its open, wooded lot. This exquisite residence boasts jaw-dropping, panoramic views of Mt Baldy and Red Mountain along with the majestic beauty of the surrounding peaks. This home’s striking, mountain contemporary architecture boasts high-end finishes and awe-inspiring features across every room. Immediately entering the home, the captivating views of the Continental Divide and Breckenridge Ski Resort are framed perfectly within the expansive windows. An entertainer’s dream kitchen flows seamlessly into the spacious main-floor living area, as the floor to ceiling stone fire-place acts as the centerpiece to all gatherings. Designed for luxurious comfort, the main-floor primary suite provides a serene retreat, offering convenience and privacy. Adding to the home’s versatility is the potential for a lock-off suite above the garage, perfect for guests, extended family, or a dedicated rental opportunity. Soak in the famous, year-round Colorado sunshine on the South facing deck, enjoying Apres Ski from the sunken hot tub, while listening to your favorite song from the Sonos Surround Sound System. This home is just minutes to the Peak 7 and Peak 8 base areas of Breckenridge Ski Resort. Many search for the dream ski-home in the mountains…make 60 Barton Ridge Drive that dream come true!
Contact an agent
Home facts
- Year built:2019
- Listing ID #:S1060037
- Added:90 day(s) ago
- Updated:September 26, 2025 at 02:34 PM
Rooms and interior
- Bedrooms:5
- Total bathrooms:7
- Full bathrooms:4
- Half bathrooms:2
- Living area:5,501 sq. ft.
Heating and cooling
- Heating:Radiant
Structure and exterior
- Roof:Asphalt
- Year built:2019
- Building area:5,501 sq. ft.
- Lot area:0.92 Acres
Schools
- High school:Summit
- Middle school:Summit
- Elementary school:Upper Blue
Utilities
- Water:Public, Water Available
- Sewer:Septic Available, Septic Tank
Finances and disclosures
- Price:$4,990,000
- Price per sq. ft.:$907.11
- Tax amount:$10,164 (2024)
New listings near 60 Barton Ridge Drive
- New
 $939,900Active1 beds 2 baths835 sq. ft.
$939,900Active1 beds 2 baths835 sq. ft.62 Broken Lance Drive #104E, Breckenridge, CO 80424
MLS# S1062610Listed by: BRECKENRIDGE ASSOCIATES R.E. - Open Sat, 11 to 4pmNew
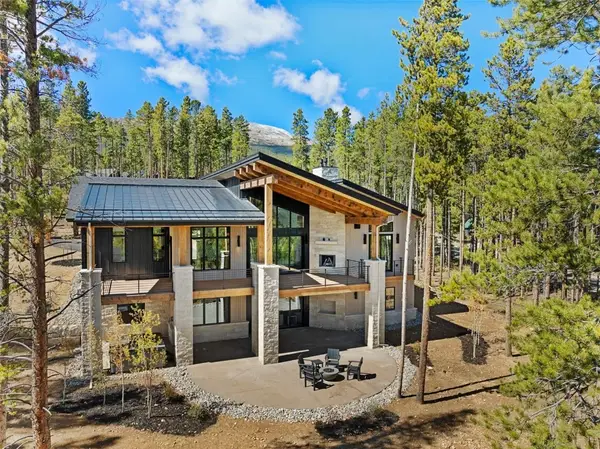 $4,595,000Active5 beds 7 baths4,356 sq. ft.
$4,595,000Active5 beds 7 baths4,356 sq. ft.226 Barton Way, Breckenridge, CO 80424
MLS# S1062706Listed by: SLIFER SMITH & FRAMPTON R.E. - New
 $1,050,000Active2 beds 2 baths1,124 sq. ft.
$1,050,000Active2 beds 2 baths1,124 sq. ft.840 Four Oclock Road #A1E, Breckenridge, CO 80424
MLS# S1062673Listed by: SLIFER SMITH & FRAMPTON R.E. - New
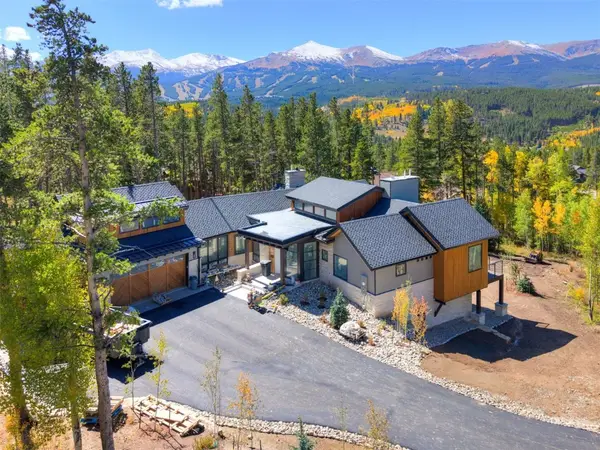 $7,495,000Active6 beds 7 baths5,276 sq. ft.
$7,495,000Active6 beds 7 baths5,276 sq. ft.9 Rounds Dr Road, Breckenridge, CO 80424
MLS# S1062724Listed by: LIV SOTHEBY'S I.R. - Open Sat, 11am to 5pm
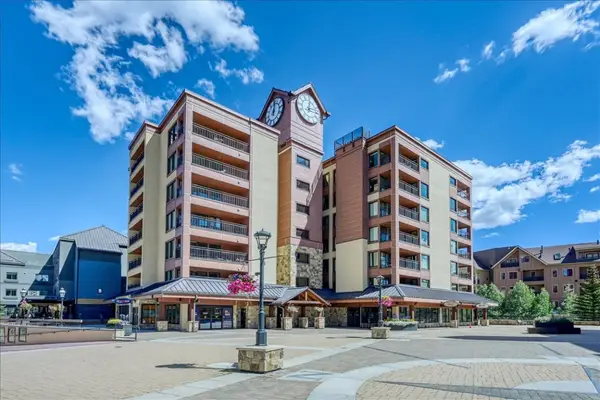 $899,000Active1 beds 2 baths936 sq. ft.
$899,000Active1 beds 2 baths936 sq. ft.645 S Park Avenue #3303, Breckenridge, CO 80424
MLS# S1062560Listed by: RE/MAX PROPERTIES OF THE SUMMIT - New
 $1,899,000Active3 beds 3 baths1,910 sq. ft.
$1,899,000Active3 beds 3 baths1,910 sq. ft.28 Grandview Drive, Breckenridge, CO 80424
MLS# S1062681Listed by: REDFIN CORPORATION - New
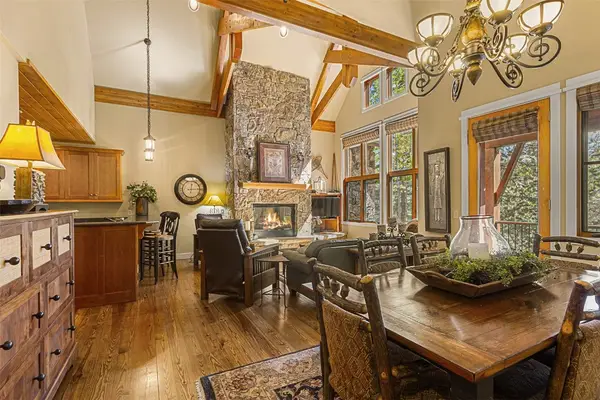 $2,900,000Active3 beds 4 baths2,358 sq. ft.
$2,900,000Active3 beds 4 baths2,358 sq. ft.55 Westridge Road #55, Breckenridge, CO 80424
MLS# S1062658Listed by: BRECKENRIDGE ASSOCIATES R.E. - New
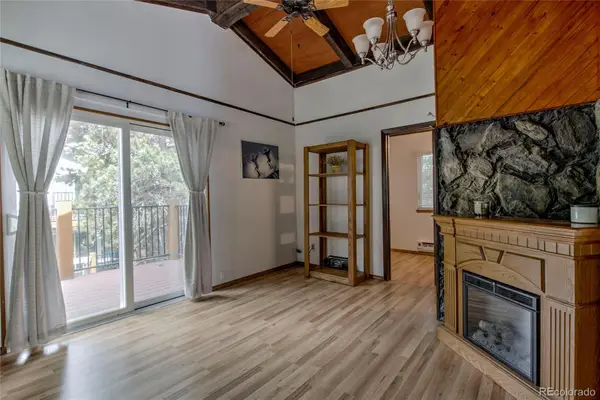 $479,000Active2 beds 1 baths552 sq. ft.
$479,000Active2 beds 1 baths552 sq. ft.100 Now Colorado Court #3, Breckenridge, CO 80424
MLS# 9362943Listed by: DERRICK FOWLER - New
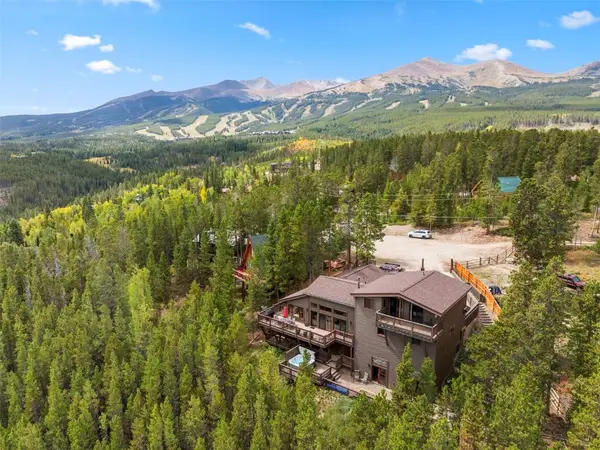 $2,695,000Active7 beds 5 baths4,762 sq. ft.
$2,695,000Active7 beds 5 baths4,762 sq. ft.66 Sitzmark Circle, Breckenridge, CO 80424
MLS# S1062608Listed by: BRECKENRIDGE ASSOCIATES R.E. - New
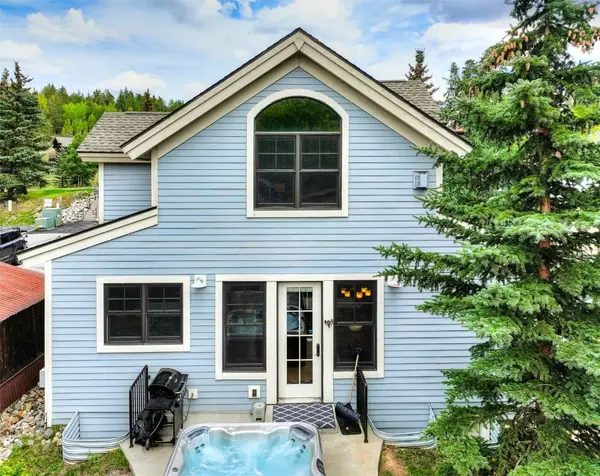 $1,599,000Active3 beds 2 baths1,776 sq. ft.
$1,599,000Active3 beds 2 baths1,776 sq. ft.324 N Main Street #5, Breckenridge, CO 80424
MLS# S1062631Listed by: BRECKENRIDGE ASSOCIATES R.E.
