60 Calle De Plata, Breckenridge, CO 80424
Local realty services provided by:Better Homes and Gardens Real Estate Kenney & Company
60 Calle De Plata,Breckenridge, CO 80424
$1,575,000
- 5 Beds
- 5 Baths
- 3,441 sq. ft.
- Single family
- Active
Listed by:anne marie ohly
Office:omni real estate
MLS#:S1057081
Source:CO_SAR
Price summary
- Price:$1,575,000
- Price per sq. ft.:$457.72
About this home
Enjoy this bright and sunny retreat within the Town of Blue River, just a quick 8-minute drive from the heart of downtown Breckenridge. This spacious 5-bedroom home boasts breathtaking mountain views, featuring a main floor master, 2 other ensuite bedrooms, an extra family room and large bonus room with bathroom over the detached 2 car garage! The large kitchen which opens to the living and dining areas creates enough room for the entire family to spread out and enjoy! After a long day on the slopes or exploring the mountains appreciate the newly expanded mud/storage room, perfect for storing your gear, then step out onto the expansive deck for a relaxed cookout or rejuvenate in the inviting hot tub. The large lot surrounding the home ensures privacy and tranquility, creating a serene retreat. Convenience is key, with the home just steps away from the free shuttle stop, providing easy access to dining, shopping, and all the attractions Breckenridge has to offer. Don't miss out on this opportunity to make this welcoming home your own slice of mountain paradise or use it as a rental to create some extra income! Blue River allows short term rentals with no cap!
Contact an agent
Home facts
- Year built:2004
- Listing ID #:S1057081
- Added:173 day(s) ago
- Updated:September 26, 2025 at 02:34 PM
Rooms and interior
- Bedrooms:5
- Total bathrooms:5
- Full bathrooms:3
- Living area:3,441 sq. ft.
Heating and cooling
- Heating:Forced Air, Radiant
Structure and exterior
- Roof:Asphalt
- Year built:2004
- Building area:3,441 sq. ft.
- Lot area:0.69 Acres
Schools
- High school:Summit
- Middle school:Summit
- Elementary school:Breckenridge
Utilities
- Water:Well
- Sewer:Connected, Sewer Connected
Finances and disclosures
- Price:$1,575,000
- Price per sq. ft.:$457.72
- Tax amount:$6,087 (2025)
New listings near 60 Calle De Plata
- New
 $939,900Active1 beds 2 baths835 sq. ft.
$939,900Active1 beds 2 baths835 sq. ft.62 Broken Lance Drive #104E, Breckenridge, CO 80424
MLS# S1062610Listed by: BRECKENRIDGE ASSOCIATES R.E. - Open Sat, 11 to 4pmNew
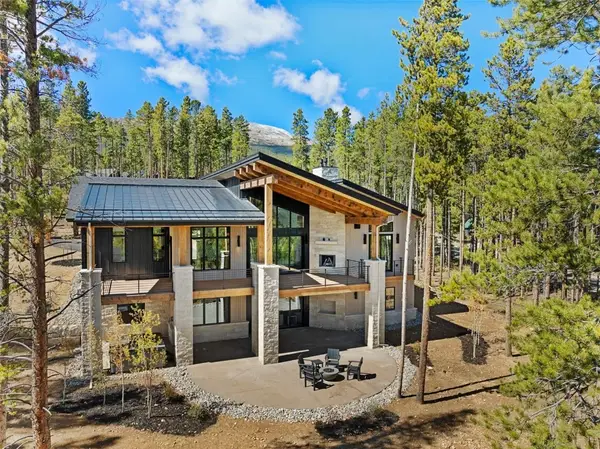 $4,595,000Active5 beds 7 baths4,356 sq. ft.
$4,595,000Active5 beds 7 baths4,356 sq. ft.226 Barton Way, Breckenridge, CO 80424
MLS# S1062706Listed by: SLIFER SMITH & FRAMPTON R.E. - New
 $1,050,000Active2 beds 2 baths1,124 sq. ft.
$1,050,000Active2 beds 2 baths1,124 sq. ft.840 Four Oclock Road #A1E, Breckenridge, CO 80424
MLS# S1062673Listed by: SLIFER SMITH & FRAMPTON R.E. - New
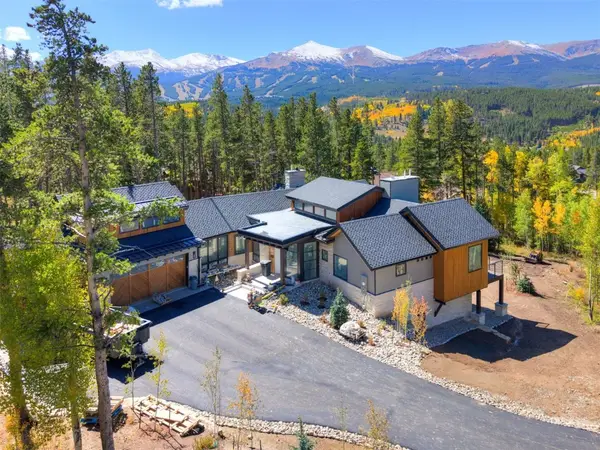 $7,495,000Active6 beds 7 baths5,276 sq. ft.
$7,495,000Active6 beds 7 baths5,276 sq. ft.9 Rounds Dr Road, Breckenridge, CO 80424
MLS# S1062724Listed by: LIV SOTHEBY'S I.R. - Open Sat, 11am to 5pm
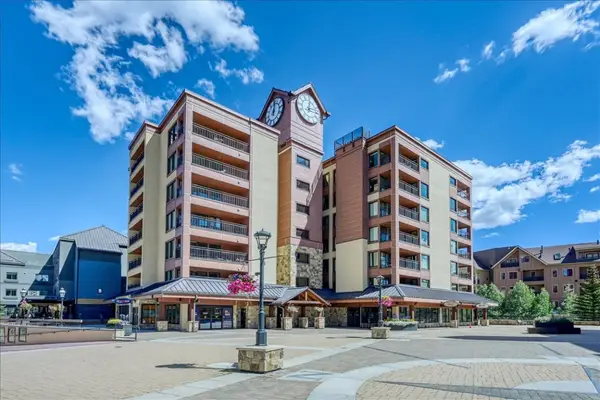 $899,000Active1 beds 2 baths936 sq. ft.
$899,000Active1 beds 2 baths936 sq. ft.645 S Park Avenue #3303, Breckenridge, CO 80424
MLS# S1062560Listed by: RE/MAX PROPERTIES OF THE SUMMIT - New
 $1,899,000Active3 beds 3 baths1,910 sq. ft.
$1,899,000Active3 beds 3 baths1,910 sq. ft.28 Grandview Drive, Breckenridge, CO 80424
MLS# S1062681Listed by: REDFIN CORPORATION - New
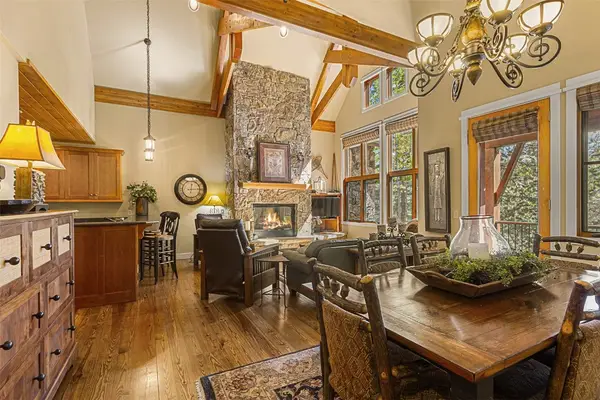 $2,900,000Active3 beds 4 baths2,358 sq. ft.
$2,900,000Active3 beds 4 baths2,358 sq. ft.55 Westridge Road #55, Breckenridge, CO 80424
MLS# S1062658Listed by: BRECKENRIDGE ASSOCIATES R.E. - New
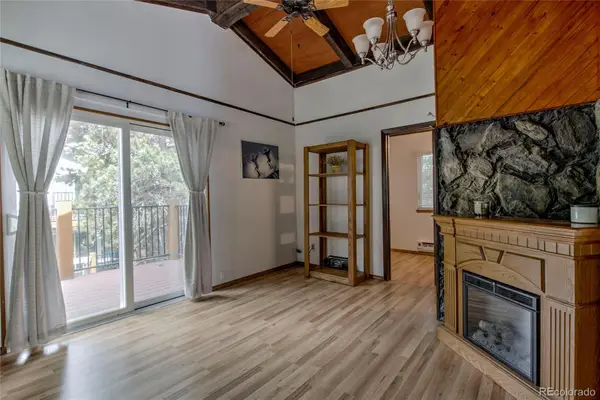 $479,000Active2 beds 1 baths552 sq. ft.
$479,000Active2 beds 1 baths552 sq. ft.100 Now Colorado Court #3, Breckenridge, CO 80424
MLS# 9362943Listed by: DERRICK FOWLER - New
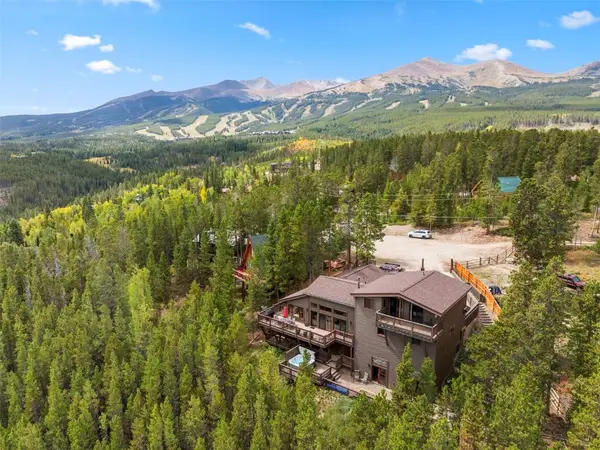 $2,695,000Active7 beds 5 baths4,762 sq. ft.
$2,695,000Active7 beds 5 baths4,762 sq. ft.66 Sitzmark Circle, Breckenridge, CO 80424
MLS# S1062608Listed by: BRECKENRIDGE ASSOCIATES R.E. - New
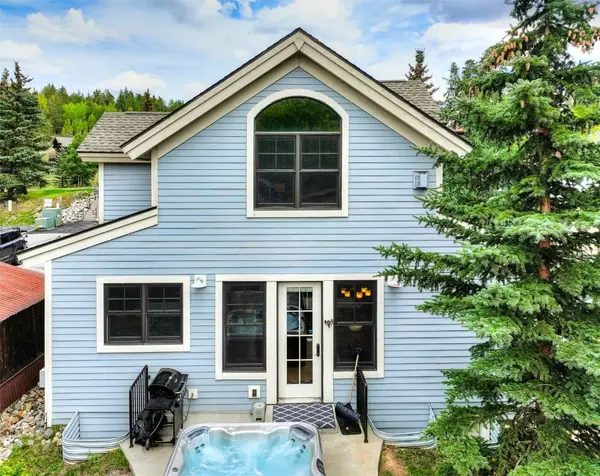 $1,599,000Active3 beds 2 baths1,776 sq. ft.
$1,599,000Active3 beds 2 baths1,776 sq. ft.324 N Main Street #5, Breckenridge, CO 80424
MLS# S1062631Listed by: BRECKENRIDGE ASSOCIATES R.E.
