66 Chaparral Lane, Breckenridge, CO 80424
Local realty services provided by:Better Homes and Gardens Real Estate Kenney & Company
66 Chaparral Lane,Breckenridge, CO 80424
$2,750,000
- 4 Beds
- 4 Baths
- 3,854 sq. ft.
- Single family
- Pending
Listed by:james d. schlegel
Office:slifer smith & frampton r.e.
MLS#:S1055164
Source:CO_SAR
Price summary
- Price:$2,750,000
- Price per sq. ft.:$713.54
- Monthly HOA dues:$166.67
About this home
Discover the perfect blend of mountain charm and comfort in this three-level timber frame home, ideally situated in a cul-de-sac, on a spacious private lot just steps from the Colorado Trail. This private, expansive lot, provides tranquility, mountain views and easy access to mountain biking, while being located just minutes from downtown Breckenridge and Frisco. Inside, you’ll be greeted by soaring vaulted ceilings highlighted with elegant truss work, setting the stage for inviting and open living spaces. With two living areas, a wine room, a game room, and a bright sunroom filled with natural light, this home provides ample space for relaxation and entertaining. A 2-car garage, ensures convenience for your mountain adventures. Embrace the Colorado lifestyle in this home designed for comfort, adventure, and memorable moments, surrounded by the beauty of nature. Easy access to skiing in Breckenridge, Keystone, A-Basin, Copper too.
Contact an agent
Home facts
- Year built:2007
- Listing ID #:S1055164
- Added:326 day(s) ago
- Updated:September 26, 2025 at 07:08 AM
Rooms and interior
- Bedrooms:4
- Total bathrooms:4
- Full bathrooms:3
- Half bathrooms:1
- Living area:3,854 sq. ft.
Heating and cooling
- Heating:Baseboard, Forced Air
Structure and exterior
- Roof:Asphalt
- Year built:2007
- Building area:3,854 sq. ft.
- Lot area:2.98 Acres
Utilities
- Water:Well
- Sewer:Septic Available, Septic Tank
Finances and disclosures
- Price:$2,750,000
- Price per sq. ft.:$713.54
- Tax amount:$8,929 (2023)
New listings near 66 Chaparral Lane
- New
 $939,900Active1 beds 2 baths835 sq. ft.
$939,900Active1 beds 2 baths835 sq. ft.62 Broken Lance Drive #104E, Breckenridge, CO 80424
MLS# S1062610Listed by: BRECKENRIDGE ASSOCIATES R.E. - Open Sat, 11 to 4pmNew
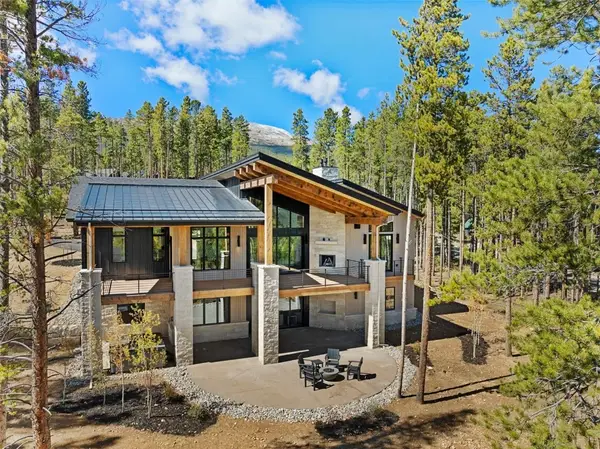 $4,595,000Active5 beds 7 baths4,356 sq. ft.
$4,595,000Active5 beds 7 baths4,356 sq. ft.226 Barton Way, Breckenridge, CO 80424
MLS# S1062706Listed by: SLIFER SMITH & FRAMPTON R.E. - New
 $1,050,000Active2 beds 2 baths1,124 sq. ft.
$1,050,000Active2 beds 2 baths1,124 sq. ft.840 Four Oclock Road #A1E, Breckenridge, CO 80424
MLS# S1062673Listed by: SLIFER SMITH & FRAMPTON R.E. - New
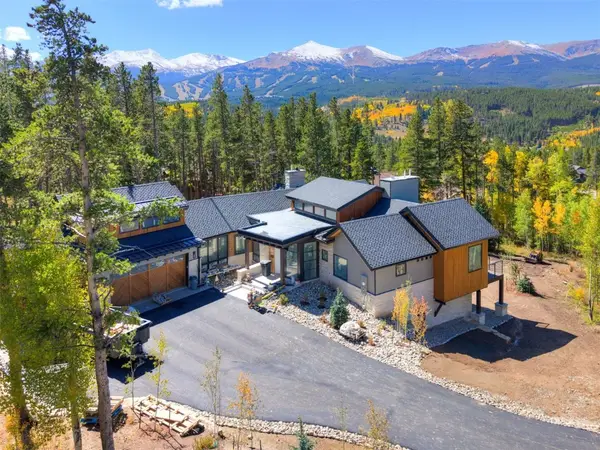 $7,495,000Active6 beds 7 baths5,276 sq. ft.
$7,495,000Active6 beds 7 baths5,276 sq. ft.9 Rounds Dr Road, Breckenridge, CO 80424
MLS# S1062724Listed by: LIV SOTHEBY'S I.R. - Open Sat, 11am to 5pm
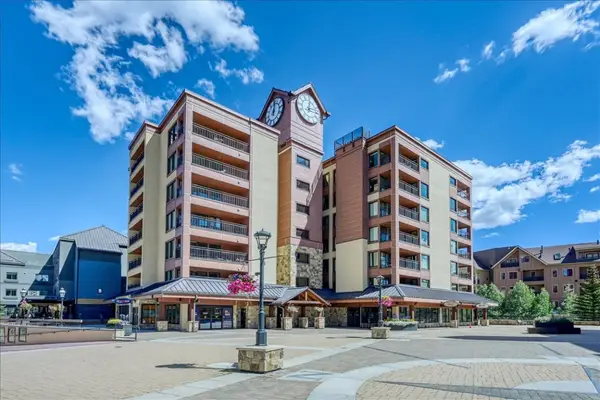 $899,000Active1 beds 2 baths936 sq. ft.
$899,000Active1 beds 2 baths936 sq. ft.645 S Park Avenue #3303, Breckenridge, CO 80424
MLS# S1062560Listed by: RE/MAX PROPERTIES OF THE SUMMIT - New
 $1,899,000Active3 beds 3 baths1,910 sq. ft.
$1,899,000Active3 beds 3 baths1,910 sq. ft.28 Grandview Drive, Breckenridge, CO 80424
MLS# S1062681Listed by: REDFIN CORPORATION - New
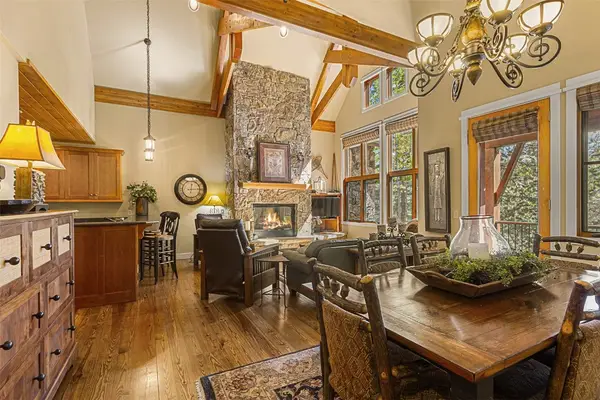 $2,900,000Active3 beds 4 baths2,358 sq. ft.
$2,900,000Active3 beds 4 baths2,358 sq. ft.55 Westridge Road #55, Breckenridge, CO 80424
MLS# S1062658Listed by: BRECKENRIDGE ASSOCIATES R.E. - New
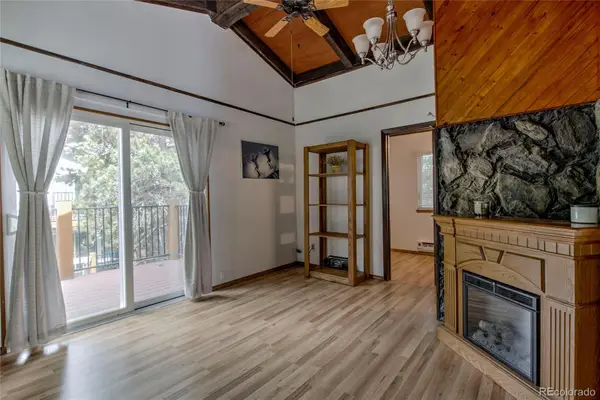 $479,000Active2 beds 1 baths552 sq. ft.
$479,000Active2 beds 1 baths552 sq. ft.100 Now Colorado Court #3, Breckenridge, CO 80424
MLS# 9362943Listed by: DERRICK FOWLER - New
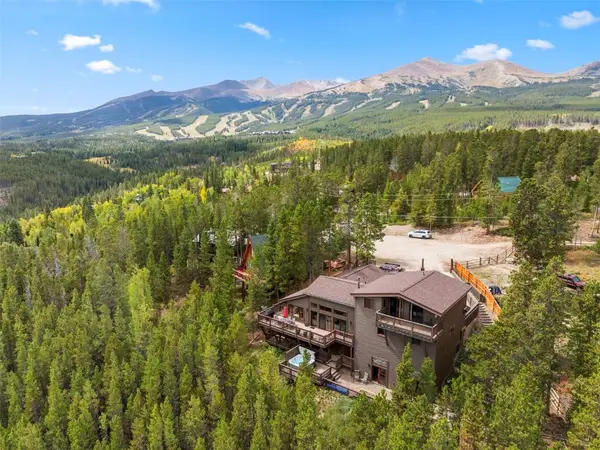 $2,695,000Active7 beds 5 baths4,762 sq. ft.
$2,695,000Active7 beds 5 baths4,762 sq. ft.66 Sitzmark Circle, Breckenridge, CO 80424
MLS# S1062608Listed by: BRECKENRIDGE ASSOCIATES R.E. - New
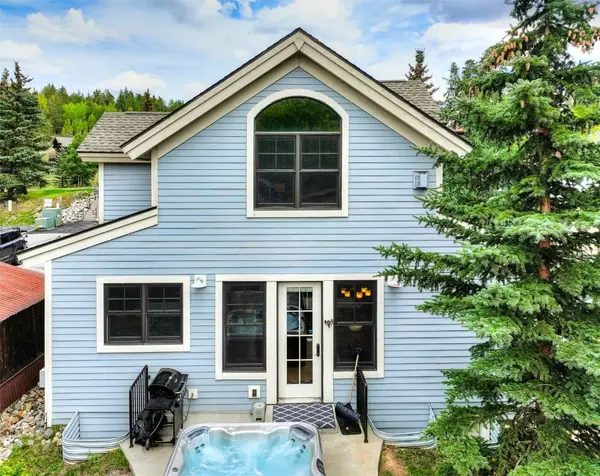 $1,599,000Active3 beds 2 baths1,776 sq. ft.
$1,599,000Active3 beds 2 baths1,776 sq. ft.324 N Main Street #5, Breckenridge, CO 80424
MLS# S1062631Listed by: BRECKENRIDGE ASSOCIATES R.E.
