713 Fairways Drive, Breckenridge, CO 80424
Local realty services provided by:Better Homes and Gardens Real Estate Kenney & Company
713 Fairways Drive,Breckenridge, CO 80424
$2,550,000
- 3 Beds
- 4 Baths
- 2,822 sq. ft.
- Multi-family
- Active
Listed by:carol bliss cannon
Office:coldwell banker mountain properties
MLS#:S1057747
Source:CO_SAR
Price summary
- Price:$2,550,000
- Price per sq. ft.:$903.61
- Monthly HOA dues:$10.42
About this home
Walk into luxury in this mountain modern paired home in the Highlands, just north of Breckenridge. Rarely available and set among mature pines with stunning mountain views, this beautifully furnished home offers the privacy and space of a single-family residence. Featuring 3 spacious ensuite bedrooms, 3.5 bathrooms, and a heated two-car garage, the open-concept main level impresses with vaulted ceilings, a stylishly updated kitchen, generous dining area, and a cozy living room with gas fireplace. Step out to the private patio with an upgraded deck, gas fire pit, luxury patio furniture, and a newer built-in hot tub—ideal for après-ski/hike relaxation. Light fixtures and landscaping have been recently updated, and the home is meticulously maintained. Just steps from the Jack Nicklaus Signature Golf Course, plus hiking, biking, and Nordic ski trails—and only minutes to downtown Breckenridge. Perfect for full-time living or a mountain getaway. Complete new exterior paint 2024. Low HOA dues of only $125/year.
Contact an agent
Home facts
- Year built:2018
- Listing ID #:S1057747
- Added:134 day(s) ago
- Updated:September 26, 2025 at 02:34 PM
Rooms and interior
- Bedrooms:3
- Total bathrooms:4
- Full bathrooms:1
- Half bathrooms:1
- Living area:2,822 sq. ft.
Heating and cooling
- Heating:Natural Gas, Radiant
Structure and exterior
- Roof:Asphalt
- Year built:2018
- Building area:2,822 sq. ft.
- Lot area:0.52 Acres
Utilities
- Water:Public, Water Available
- Sewer:Connected, Public Sewer, Sewer Available, Sewer Connected
Finances and disclosures
- Price:$2,550,000
- Price per sq. ft.:$903.61
- Tax amount:$8,215 (2024)
New listings near 713 Fairways Drive
- New
 $939,900Active1 beds 2 baths835 sq. ft.
$939,900Active1 beds 2 baths835 sq. ft.62 Broken Lance Drive #104E, Breckenridge, CO 80424
MLS# S1062610Listed by: BRECKENRIDGE ASSOCIATES R.E. - Open Sat, 11 to 4pmNew
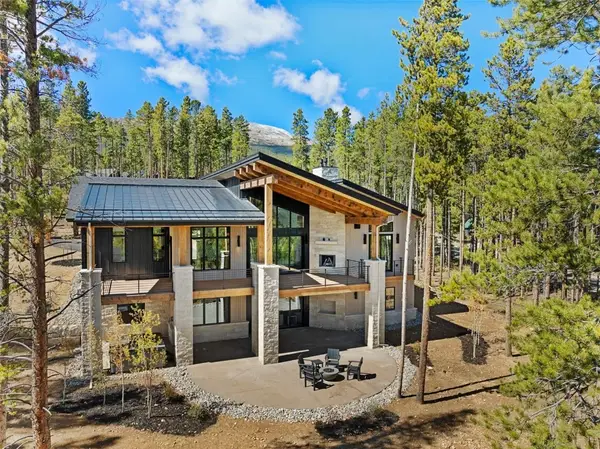 $4,595,000Active5 beds 7 baths4,356 sq. ft.
$4,595,000Active5 beds 7 baths4,356 sq. ft.226 Barton Way, Breckenridge, CO 80424
MLS# S1062706Listed by: SLIFER SMITH & FRAMPTON R.E. - New
 $1,050,000Active2 beds 2 baths1,124 sq. ft.
$1,050,000Active2 beds 2 baths1,124 sq. ft.840 Four Oclock Road #A1E, Breckenridge, CO 80424
MLS# S1062673Listed by: SLIFER SMITH & FRAMPTON R.E. - New
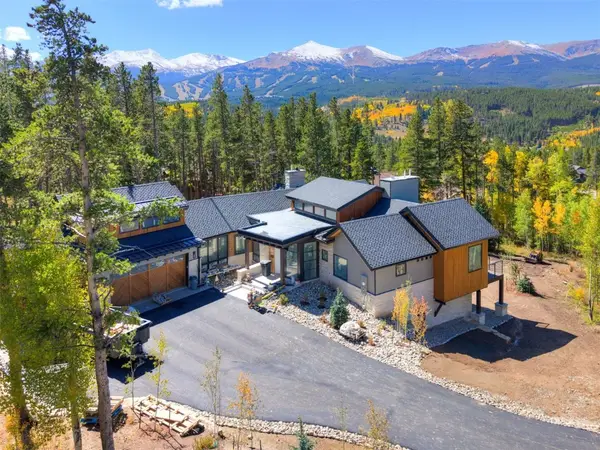 $7,495,000Active6 beds 7 baths5,276 sq. ft.
$7,495,000Active6 beds 7 baths5,276 sq. ft.9 Rounds Dr Road, Breckenridge, CO 80424
MLS# S1062724Listed by: LIV SOTHEBY'S I.R. - Open Sat, 11am to 5pm
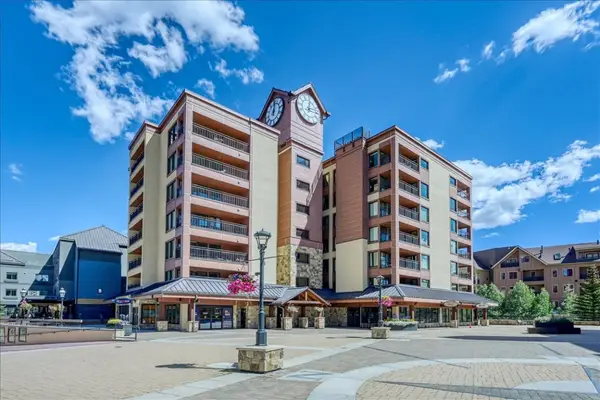 $899,000Active1 beds 2 baths936 sq. ft.
$899,000Active1 beds 2 baths936 sq. ft.645 S Park Avenue #3303, Breckenridge, CO 80424
MLS# S1062560Listed by: RE/MAX PROPERTIES OF THE SUMMIT - New
 $1,899,000Active3 beds 3 baths1,910 sq. ft.
$1,899,000Active3 beds 3 baths1,910 sq. ft.28 Grandview Drive, Breckenridge, CO 80424
MLS# S1062681Listed by: REDFIN CORPORATION - New
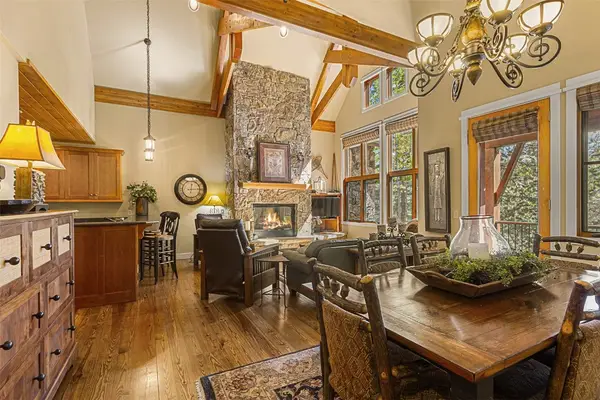 $2,900,000Active3 beds 4 baths2,358 sq. ft.
$2,900,000Active3 beds 4 baths2,358 sq. ft.55 Westridge Road #55, Breckenridge, CO 80424
MLS# S1062658Listed by: BRECKENRIDGE ASSOCIATES R.E. - New
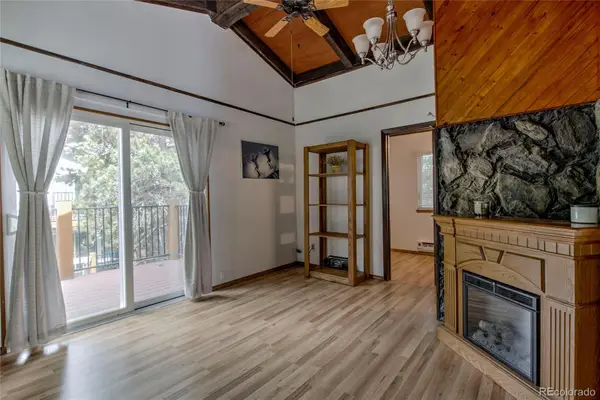 $479,000Active2 beds 1 baths552 sq. ft.
$479,000Active2 beds 1 baths552 sq. ft.100 Now Colorado Court #3, Breckenridge, CO 80424
MLS# 9362943Listed by: DERRICK FOWLER - New
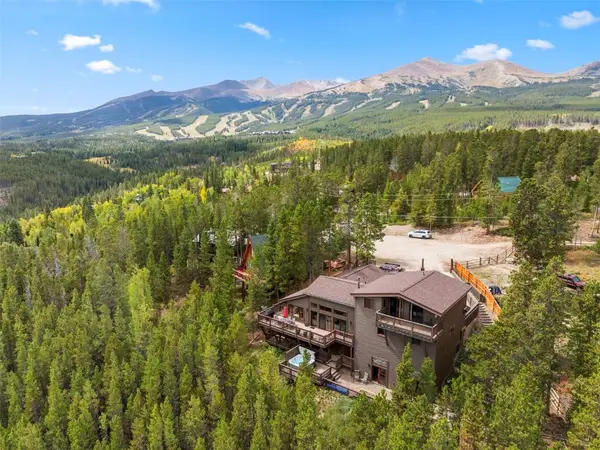 $2,695,000Active7 beds 5 baths4,762 sq. ft.
$2,695,000Active7 beds 5 baths4,762 sq. ft.66 Sitzmark Circle, Breckenridge, CO 80424
MLS# S1062608Listed by: BRECKENRIDGE ASSOCIATES R.E. - New
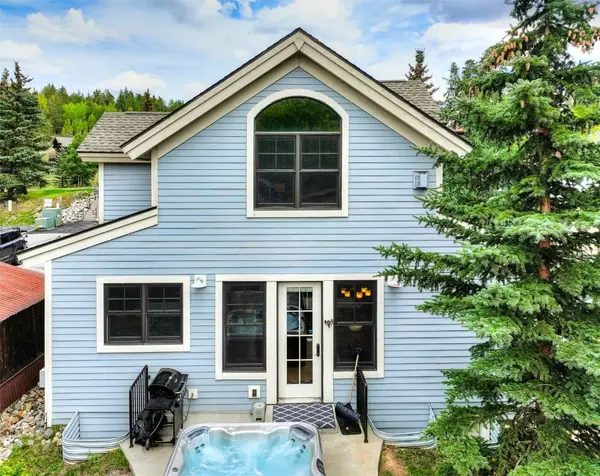 $1,599,000Active3 beds 2 baths1,776 sq. ft.
$1,599,000Active3 beds 2 baths1,776 sq. ft.324 N Main Street #5, Breckenridge, CO 80424
MLS# S1062631Listed by: BRECKENRIDGE ASSOCIATES R.E.
