74 Western Sky Drive, Breckenridge, CO 80424
Local realty services provided by:Better Homes and Gardens Real Estate Kenney & Company
74 Western Sky Drive,Breckenridge, CO 80424
$3,995,000
- 8 Beds
- 7 Baths
- 6,324 sq. ft.
- Single family
- Active
Listed by:zachary himmelman
Office:breckenridge associates r.e.
MLS#:S1056299
Source:CO_SAR
Price summary
- Price:$3,995,000
- Price per sq. ft.:$631.72
- Monthly HOA dues:$291.67
About this home
Are you looking for a luxurious mountain escape with generous living space, stunning mountain views, and plenty of room to entertain? Look no further than this remarkable home situated on one of the best lots in Western Sky Ranch. This 8-bedroom, 7-bathroom fully furnished home sits on nearly 9.5 acres and boasts expansive views of the Ten Mile Range and the Breckenridge Ski Resort. Towering ceilings and large windows flood the space with natural light, showcasing the spectacular scenery in almost every direction. The home also features two inviting living areas, each with its own gas fireplace, providing a cozy space to relax and unwind after a day of skiing or exploring the many trails nearby. Step onto the spacious deck, perfect for entertaining, taking in the breathtaking views, or soaking in your private hot tub. Additionally, there’s potential for a lock-off apartment, ideal for a caretaker or rental income. Conveniently located just minutes from town, skiing, hiking, and biking, this home serves as the perfect base for all your mountain adventures and offers the ideal blend of luxury, comfort, and mountain charm. New roof in 2022. This home grossed over $261k in rental revenue in 2024. Short-term rental license waitlist for the Upper Blue area opens soon.
Contact an agent
Home facts
- Year built:1995
- Listing ID #:S1056299
- Added:216 day(s) ago
- Updated:September 26, 2025 at 02:34 PM
Rooms and interior
- Bedrooms:8
- Total bathrooms:7
- Full bathrooms:6
- Living area:6,324 sq. ft.
Heating and cooling
- Heating:Radiant
Structure and exterior
- Roof:Asphalt
- Year built:1995
- Building area:6,324 sq. ft.
- Lot area:9.48 Acres
Schools
- High school:Summit
- Middle school:Summit
- Elementary school:Breckenridge
Utilities
- Water:Well
- Sewer:Septic Available, Septic Tank
Finances and disclosures
- Price:$3,995,000
- Price per sq. ft.:$631.72
- Tax amount:$13,646 (2023)
New listings near 74 Western Sky Drive
- New
 $939,900Active1 beds 2 baths835 sq. ft.
$939,900Active1 beds 2 baths835 sq. ft.62 Broken Lance Drive #104E, Breckenridge, CO 80424
MLS# S1062610Listed by: BRECKENRIDGE ASSOCIATES R.E. - Open Sat, 11 to 4pmNew
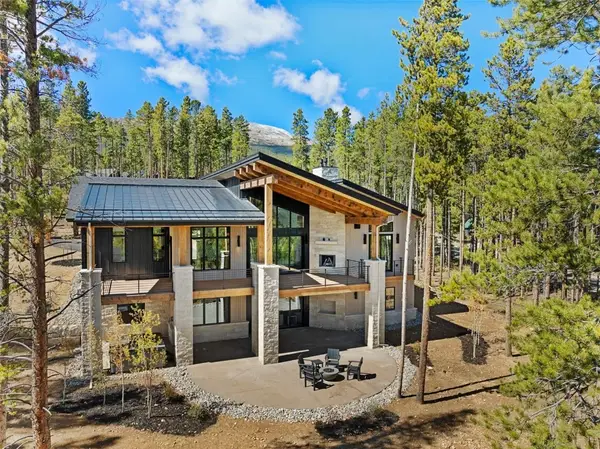 $4,595,000Active5 beds 7 baths4,356 sq. ft.
$4,595,000Active5 beds 7 baths4,356 sq. ft.226 Barton Way, Breckenridge, CO 80424
MLS# S1062706Listed by: SLIFER SMITH & FRAMPTON R.E. - New
 $1,050,000Active2 beds 2 baths1,124 sq. ft.
$1,050,000Active2 beds 2 baths1,124 sq. ft.840 Four Oclock Road #A1E, Breckenridge, CO 80424
MLS# S1062673Listed by: SLIFER SMITH & FRAMPTON R.E. - New
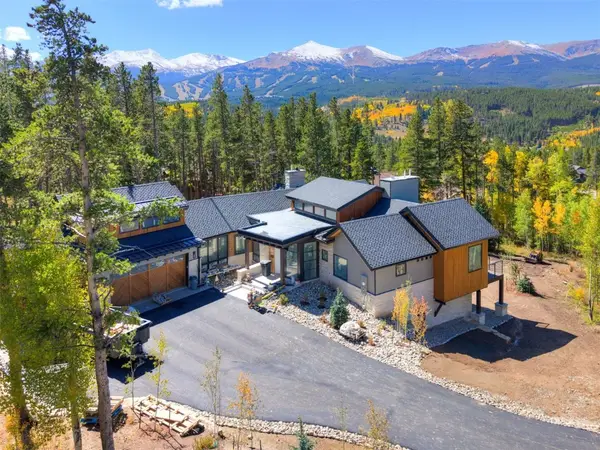 $7,495,000Active6 beds 7 baths5,276 sq. ft.
$7,495,000Active6 beds 7 baths5,276 sq. ft.9 Rounds Dr Road, Breckenridge, CO 80424
MLS# S1062724Listed by: LIV SOTHEBY'S I.R. - Open Sat, 11am to 5pm
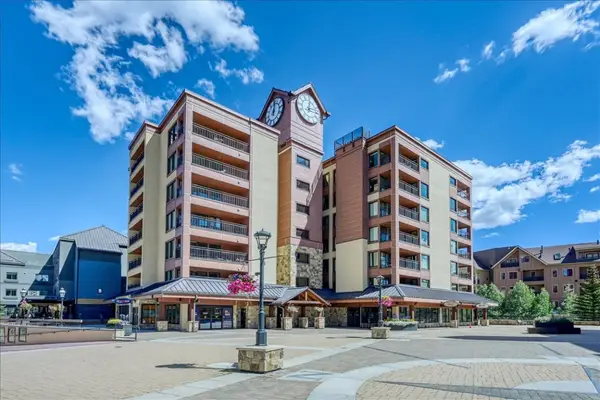 $899,000Active1 beds 2 baths936 sq. ft.
$899,000Active1 beds 2 baths936 sq. ft.645 S Park Avenue #3303, Breckenridge, CO 80424
MLS# S1062560Listed by: RE/MAX PROPERTIES OF THE SUMMIT - New
 $1,899,000Active3 beds 3 baths1,910 sq. ft.
$1,899,000Active3 beds 3 baths1,910 sq. ft.28 Grandview Drive, Breckenridge, CO 80424
MLS# S1062681Listed by: REDFIN CORPORATION - New
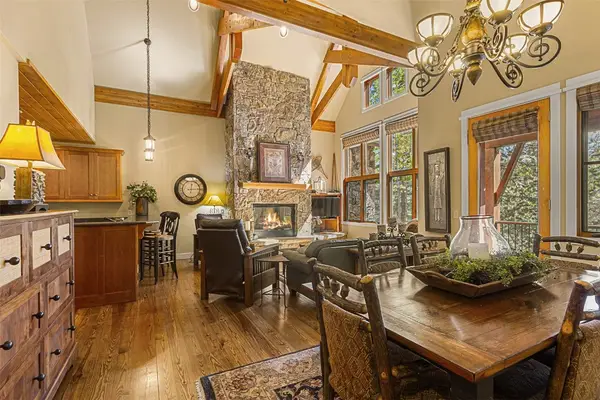 $2,900,000Active3 beds 4 baths2,358 sq. ft.
$2,900,000Active3 beds 4 baths2,358 sq. ft.55 Westridge Road #55, Breckenridge, CO 80424
MLS# S1062658Listed by: BRECKENRIDGE ASSOCIATES R.E. - New
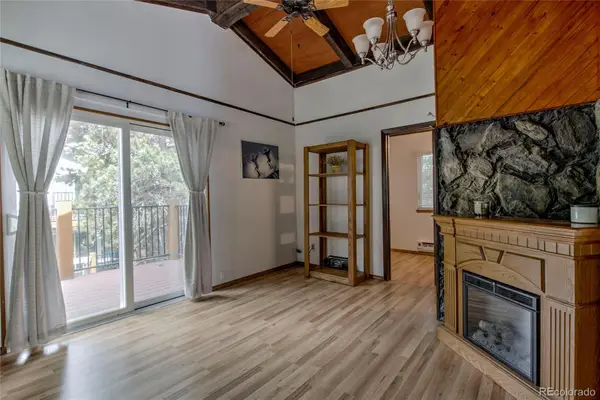 $479,000Active2 beds 1 baths552 sq. ft.
$479,000Active2 beds 1 baths552 sq. ft.100 Now Colorado Court #3, Breckenridge, CO 80424
MLS# 9362943Listed by: DERRICK FOWLER - New
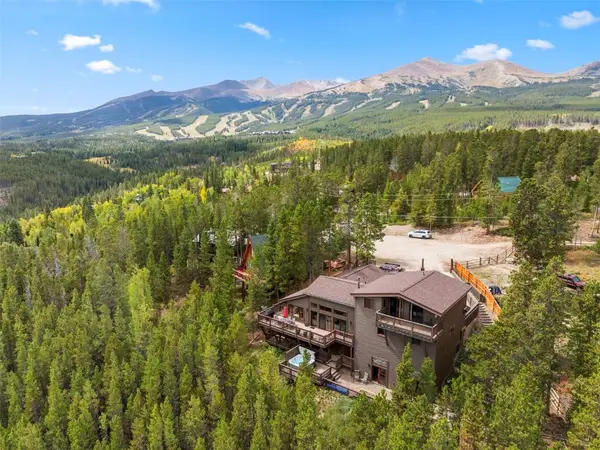 $2,695,000Active7 beds 5 baths4,762 sq. ft.
$2,695,000Active7 beds 5 baths4,762 sq. ft.66 Sitzmark Circle, Breckenridge, CO 80424
MLS# S1062608Listed by: BRECKENRIDGE ASSOCIATES R.E. - New
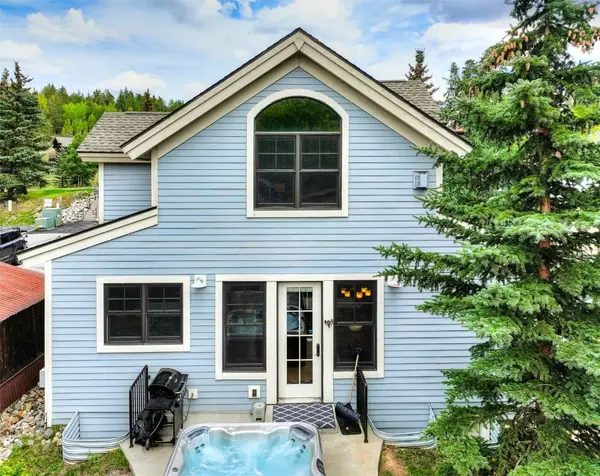 $1,599,000Active3 beds 2 baths1,776 sq. ft.
$1,599,000Active3 beds 2 baths1,776 sq. ft.324 N Main Street #5, Breckenridge, CO 80424
MLS# S1062631Listed by: BRECKENRIDGE ASSOCIATES R.E.
