85 Revett Drive #100, Breckenridge, CO 80424
Local realty services provided by:Better Homes and Gardens Real Estate Kenney & Company
85 Revett Drive #100,Breckenridge, CO 80424
$615,000
- 1 Beds
- 1 Baths
- 747 sq. ft.
- Mobile / Manufactured
- Active
Listed by:gary j. garcia
Office:saltbox property solutions, llc.
MLS#:S1057883
Source:CO_SAR
Price summary
- Price:$615,000
- Price per sq. ft.:$823.29
- Monthly HOA dues:$475
About this home
Seller Pays Standard Closing Costs.
Beautiful Chalet, CAVCO Manufactured Home with Colorado Room in highly desirable Tiger Run Resort. Sleeps 4, 1 queen bed in primary bedroom, 1 queen hide-away (Murphy bed) bed in Colorado room. Bright, open floorplan with lots of operable windows, turn-key/fully furnished, open kitchen with dish washer including BRAND NEW appliances, refrigerator, gas stove and built-in microwave, sink disposal. There is a Full Bathroom, dining room table seats 6, large comfortable living room, large private covered back deck with gas BBQ grill and adjacent large storage shed. Unit 100 is conveniently located to front gate and Tiger Run office which also makes for a short walk to bus stop. Lots of amenities with club house, indoor heated pool, 2 hot tubs, laundromat, business center, owner's lounge, pickleball/tennis courts, large pavilion, community fire pit, sand volleyball, horseshoes & more. Seller Pays Standard Closing Costs.
Contact an agent
Home facts
- Year built:2008
- Listing ID #:S1057883
- Added:136 day(s) ago
- Updated:September 26, 2025 at 02:34 PM
Rooms and interior
- Bedrooms:1
- Total bathrooms:1
- Full bathrooms:1
- Living area:747 sq. ft.
Heating and cooling
- Heating:Forced Air, Propane
Structure and exterior
- Roof:Metal
- Year built:2008
- Building area:747 sq. ft.
- Lot area:0.06 Acres
Schools
- High school:Summit
Utilities
- Water:Private, Well
- Sewer:Connected, Public Sewer, Sewer Available, Sewer Connected
Finances and disclosures
- Price:$615,000
- Price per sq. ft.:$823.29
- Tax amount:$1,595 (2023)
New listings near 85 Revett Drive #100
- New
 $939,900Active1 beds 2 baths835 sq. ft.
$939,900Active1 beds 2 baths835 sq. ft.62 Broken Lance Drive #104E, Breckenridge, CO 80424
MLS# S1062610Listed by: BRECKENRIDGE ASSOCIATES R.E. - Open Sat, 11 to 4pmNew
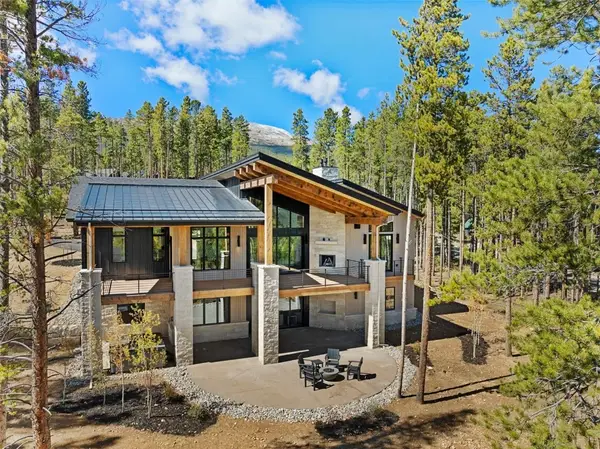 $4,595,000Active5 beds 7 baths4,356 sq. ft.
$4,595,000Active5 beds 7 baths4,356 sq. ft.226 Barton Way, Breckenridge, CO 80424
MLS# S1062706Listed by: SLIFER SMITH & FRAMPTON R.E. - New
 $1,050,000Active2 beds 2 baths1,124 sq. ft.
$1,050,000Active2 beds 2 baths1,124 sq. ft.840 Four Oclock Road #A1E, Breckenridge, CO 80424
MLS# S1062673Listed by: SLIFER SMITH & FRAMPTON R.E. - New
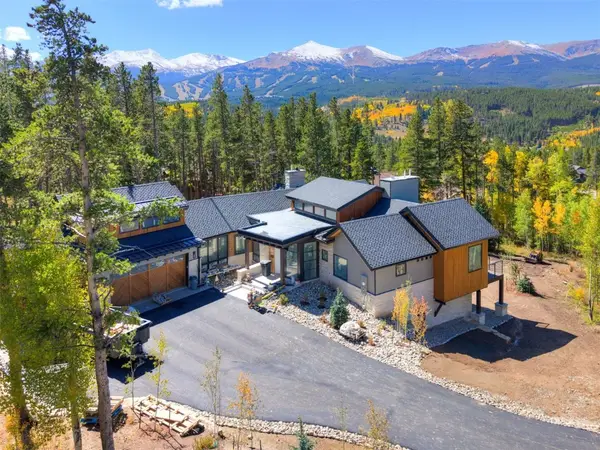 $7,495,000Active6 beds 7 baths5,276 sq. ft.
$7,495,000Active6 beds 7 baths5,276 sq. ft.9 Rounds Dr Road, Breckenridge, CO 80424
MLS# S1062724Listed by: LIV SOTHEBY'S I.R. - Open Sat, 11am to 5pm
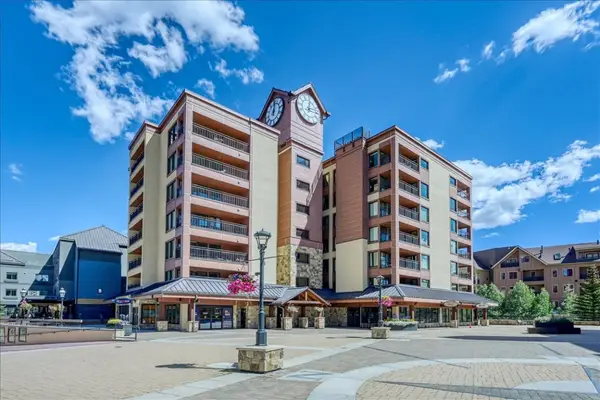 $899,000Active1 beds 2 baths936 sq. ft.
$899,000Active1 beds 2 baths936 sq. ft.645 S Park Avenue #3303, Breckenridge, CO 80424
MLS# S1062560Listed by: RE/MAX PROPERTIES OF THE SUMMIT - New
 $1,899,000Active3 beds 3 baths1,910 sq. ft.
$1,899,000Active3 beds 3 baths1,910 sq. ft.28 Grandview Drive, Breckenridge, CO 80424
MLS# S1062681Listed by: REDFIN CORPORATION - New
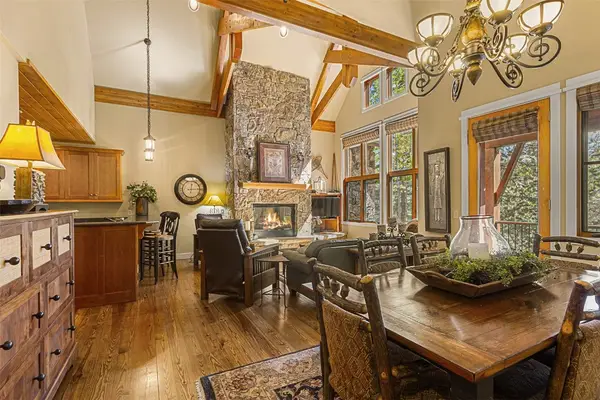 $2,900,000Active3 beds 4 baths2,358 sq. ft.
$2,900,000Active3 beds 4 baths2,358 sq. ft.55 Westridge Road #55, Breckenridge, CO 80424
MLS# S1062658Listed by: BRECKENRIDGE ASSOCIATES R.E. - New
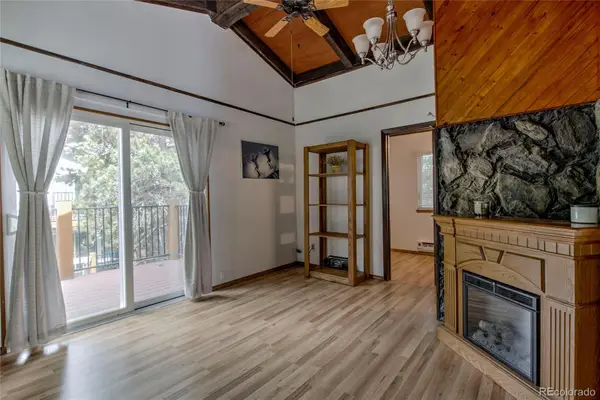 $479,000Active2 beds 1 baths552 sq. ft.
$479,000Active2 beds 1 baths552 sq. ft.100 Now Colorado Court #3, Breckenridge, CO 80424
MLS# 9362943Listed by: DERRICK FOWLER - New
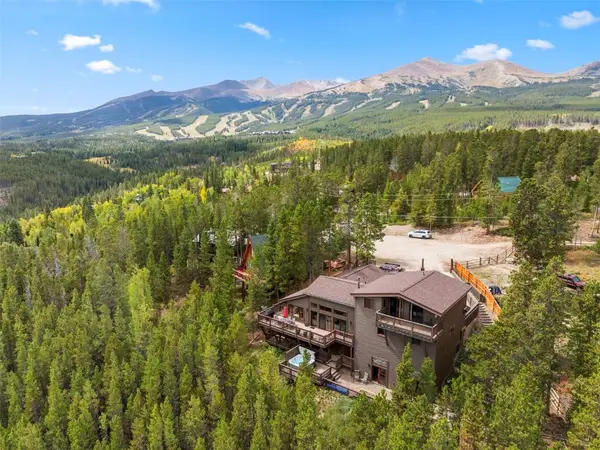 $2,695,000Active7 beds 5 baths4,762 sq. ft.
$2,695,000Active7 beds 5 baths4,762 sq. ft.66 Sitzmark Circle, Breckenridge, CO 80424
MLS# S1062608Listed by: BRECKENRIDGE ASSOCIATES R.E. - New
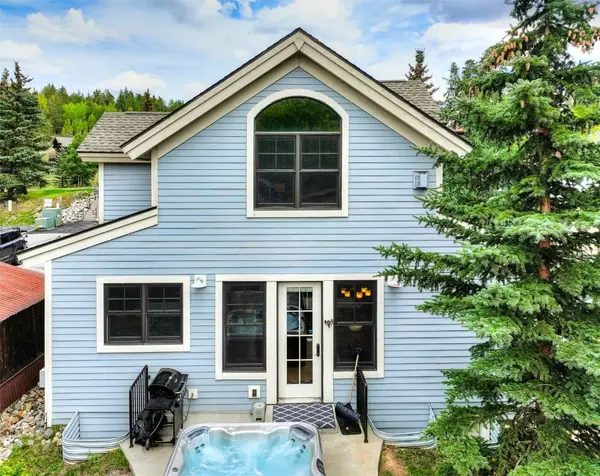 $1,599,000Active3 beds 2 baths1,776 sq. ft.
$1,599,000Active3 beds 2 baths1,776 sq. ft.324 N Main Street #5, Breckenridge, CO 80424
MLS# S1062631Listed by: BRECKENRIDGE ASSOCIATES R.E.
