965 Four Oclock Road, Breckenridge, CO 80424
Local realty services provided by:Better Homes and Gardens Real Estate Kenney & Company
Listed by:kristin coriano-corsettekristin@kristincorsette.com,970-389-0900
Office:liv sothebys international realty- breckenridge
MLS#:5684648
Source:ML
Price summary
- Price:$499,900
- Price per sq. ft.:$280.53
About this home
Step into your dream getaway with this 1/4 share ownership of a stunning 3-bedroom, 3-bath townhome, ideally situated just across the street from the 4 O’Clock ski run and only moments from the Snowflake Lift. Enjoy effortless access to the slopes and endless year-round adventures right from your doorstep.
Take in panoramic, unobstructed views of Baldy Mountain from two private decks overlooking peaceful wetlands where wildlife is a daily delight. After a day outdoors, unwind in your private hot tub or gather around the fireplace in the open-concept living area designed for entertaining. The modern kitchen features granite countertops, stainless steel appliances, and rich new wood flooring throughout.
Retreat to the cozy primary suite, where a second gas fireplace and more mountain views offer the perfect place to relax and recharge. With approximately 13 weeks per year on a rotating calendar, this fractional ownership offers all the benefits of mountain living—without the full-time commitment.
A rare opportunity to own in Breckenridge’s sought-after ski zone—at a fraction of the cost.
Contact an agent
Home facts
- Year built:1976
- Listing ID #:5684648
Rooms and interior
- Bedrooms:3
- Total bathrooms:3
- Full bathrooms:3
- Living area:1,782 sq. ft.
Heating and cooling
- Heating:Electric
Structure and exterior
- Roof:Shingle
- Year built:1976
- Building area:1,782 sq. ft.
- Lot area:0.09 Acres
Schools
- High school:Summit
- Middle school:Summit
- Elementary school:Summit Cove
Utilities
- Water:Public
- Sewer:Public Sewer
Finances and disclosures
- Price:$499,900
- Price per sq. ft.:$280.53
- Tax amount:$4,270 (2022)
New listings near 965 Four Oclock Road
- New
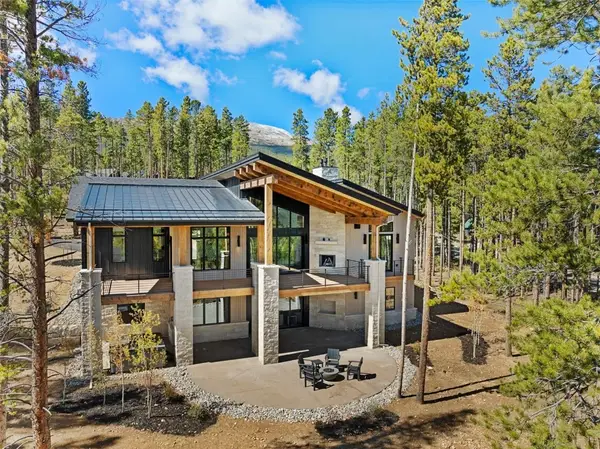 $4,595,000Active5 beds 7 baths4,356 sq. ft.
$4,595,000Active5 beds 7 baths4,356 sq. ft.226 Barton Way, Breckenridge, CO 80424
MLS# S1062706Listed by: SLIFER SMITH & FRAMPTON R.E. - New
 $1,050,000Active2 beds 2 baths1,124 sq. ft.
$1,050,000Active2 beds 2 baths1,124 sq. ft.840 Four Oclock Road #A1E, Breckenridge, CO 80424
MLS# 5741214Listed by: SLIFER SMITH & FRAMPTON - SUMMIT COUNTY - New
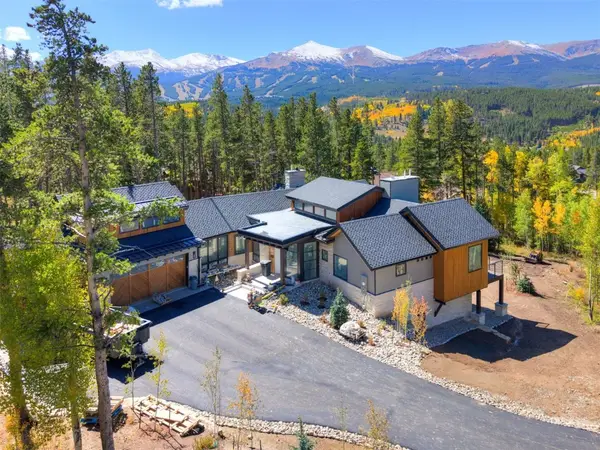 $7,495,000Active6 beds 7 baths5,276 sq. ft.
$7,495,000Active6 beds 7 baths5,276 sq. ft.9 Rounds Dr Road, Breckenridge, CO 80424
MLS# S1062724Listed by: LIV SOTHEBY'S I.R. - Open Sat, 11am to 5pm
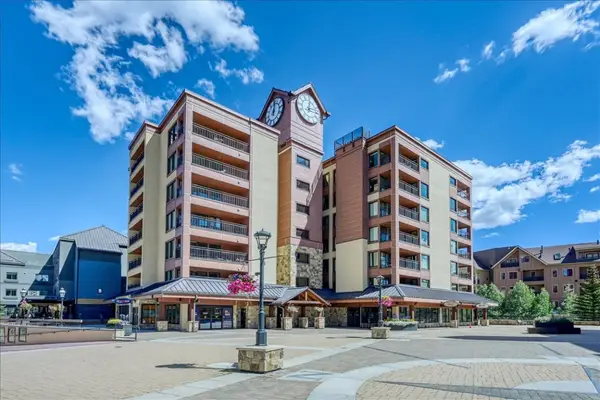 $899,000Active1 beds 2 baths936 sq. ft.
$899,000Active1 beds 2 baths936 sq. ft.645 S Park Avenue #3303, Breckenridge, CO 80424
MLS# S1062560Listed by: RE/MAX PROPERTIES OF THE SUMMIT - New
 $1,899,000Active3 beds 3 baths1,910 sq. ft.
$1,899,000Active3 beds 3 baths1,910 sq. ft.28 Grandview Drive, Breckenridge, CO 80424
MLS# S1062681Listed by: REDFIN CORPORATION - New
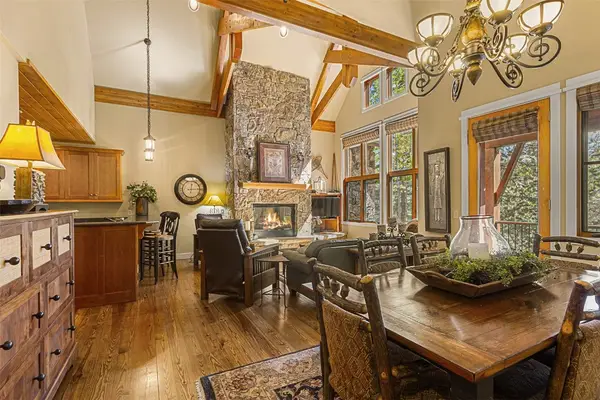 $2,900,000Active3 beds 4 baths2,358 sq. ft.
$2,900,000Active3 beds 4 baths2,358 sq. ft.55 Westridge Road #55, Breckenridge, CO 80424
MLS# S1062658Listed by: BRECKENRIDGE ASSOCIATES R.E. - New
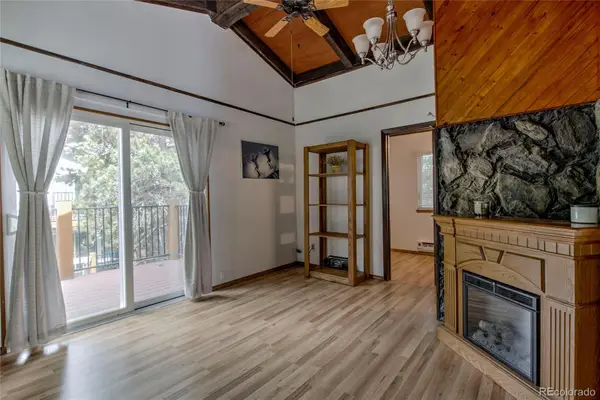 $479,000Active2 beds 1 baths552 sq. ft.
$479,000Active2 beds 1 baths552 sq. ft.100 Now Colorado Court #3, Breckenridge, CO 80424
MLS# 9362943Listed by: DERRICK FOWLER - New
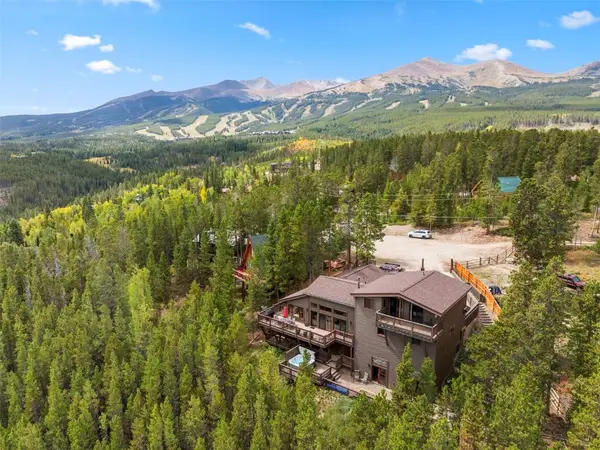 $2,695,000Active7 beds 5 baths4,762 sq. ft.
$2,695,000Active7 beds 5 baths4,762 sq. ft.66 Sitzmark Circle, Breckenridge, CO 80424
MLS# S1062608Listed by: BRECKENRIDGE ASSOCIATES R.E. - New
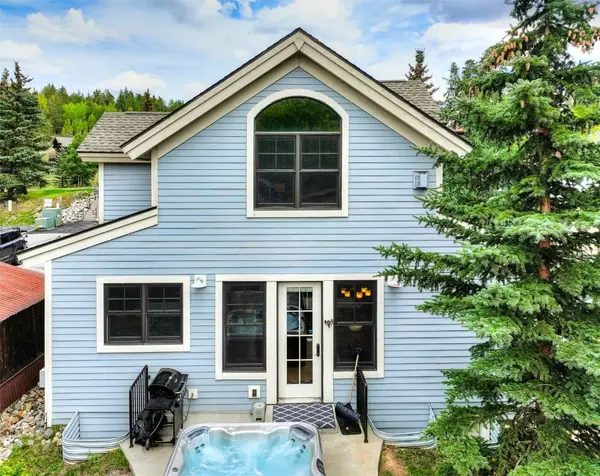 $1,599,000Active3 beds 2 baths1,776 sq. ft.
$1,599,000Active3 beds 2 baths1,776 sq. ft.324 N Main Street #5, Breckenridge, CO 80424
MLS# S1062631Listed by: BRECKENRIDGE ASSOCIATES R.E. - New
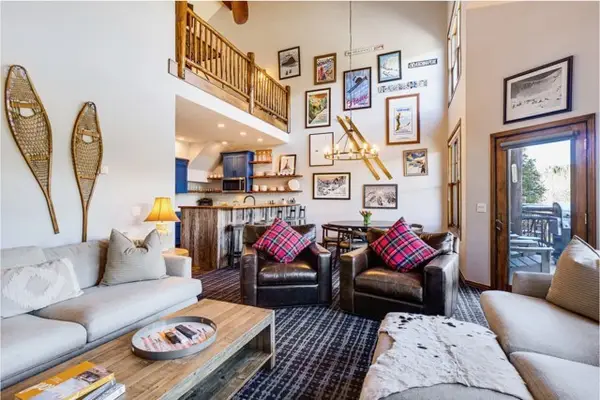 $2,095,000Active3 beds 3 baths1,750 sq. ft.
$2,095,000Active3 beds 3 baths1,750 sq. ft.84 Broken Lance Drive #306W, Breckenridge, CO 80424
MLS# S1062645Listed by: RE/MAX PROPERTIES OF THE SUMMIT
