19770 E Geddes Place, Centennial, CO 80016
Local realty services provided by:Better Homes and Gardens Real Estate Kenney & Company
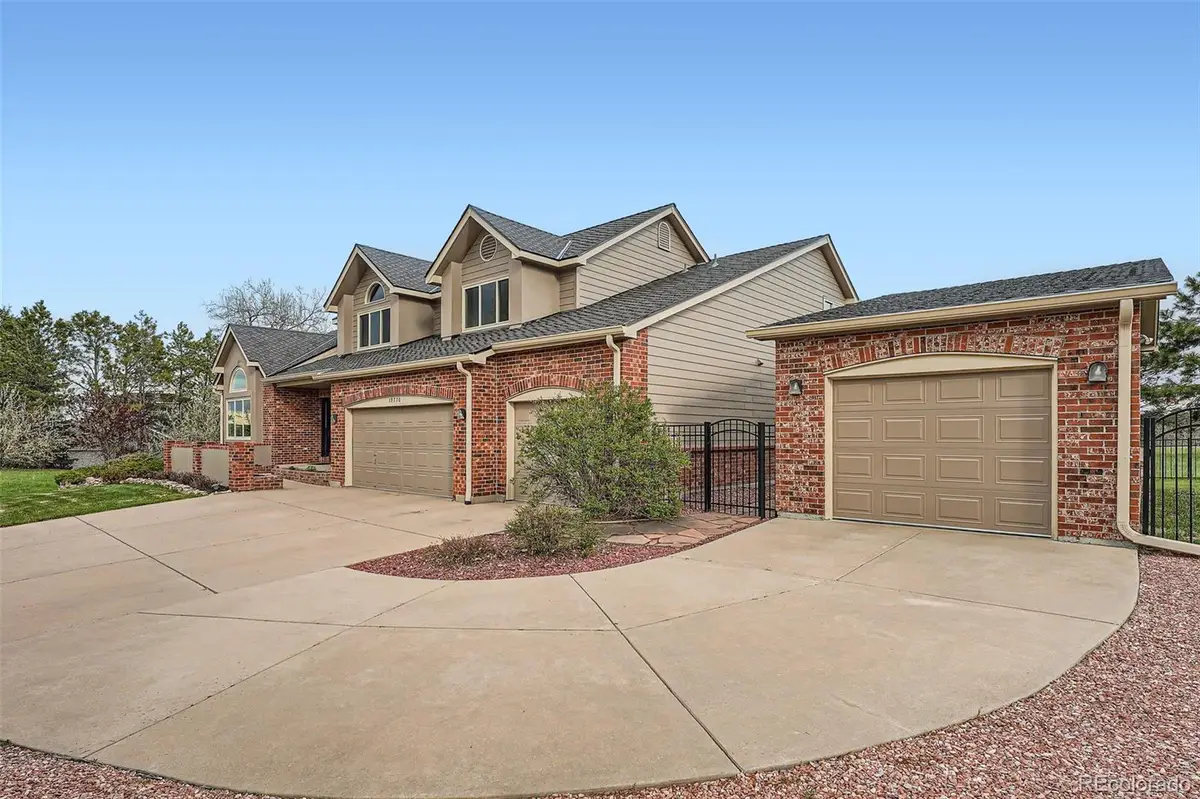

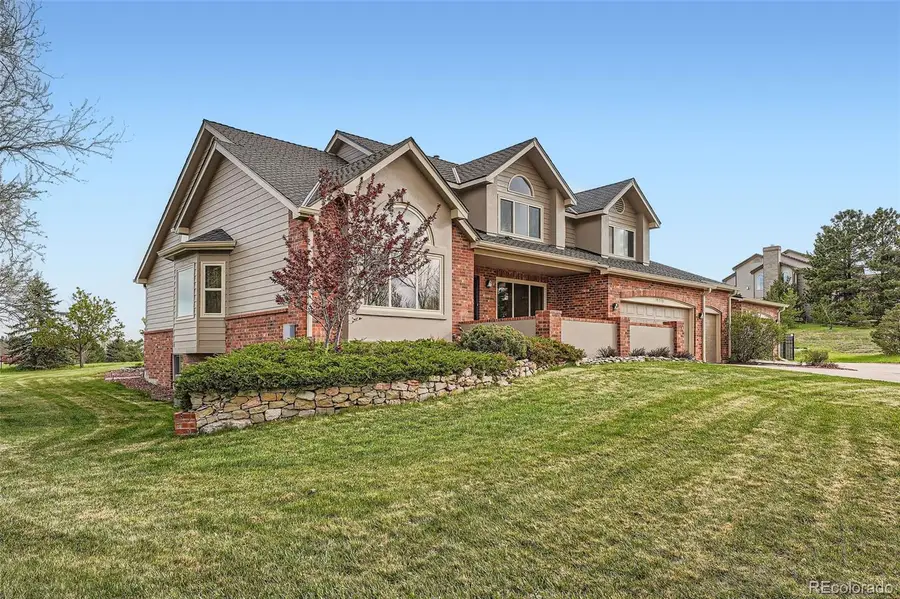
19770 E Geddes Place,Centennial, CO 80016
$1,279,000
- 4 Beds
- 4 Baths
- 4,744 sq. ft.
- Single family
- Active
Listed by:jamie debrosse720-788-9303
Office:exit realty dtc, cherry creek, pikes peak.
MLS#:4206868
Source:ML
Price summary
- Price:$1,279,000
- Price per sq. ft.:$269.6
- Monthly HOA dues:$7.33
About this home
WHEN A CUSTOM-BUILT HOME OF THIS CALIBER - elegant and inviting, modern and updated - is offered for sale by original owners, we’re in for something special. You may tour initially for all the "must haves" on your wish list: the acreage, prime location, main-level primary suite, Cherry Creek Schools. But you'll quickly see that this home is so much more. ON A QUIET CUL-DE-SAC IN THE HEART OF CHAPPARAL, immediately evident is picture-perfect curb appeal, the lilacs, the lilies. Then step inside to lay your eyes on a home brimming with natural light, filling the spaces from gleaming hardwoods up to the peaks of vaulted ceilings. It swims through many large or two story-tall windows, leaving you to wonder if you'll ever tire of the rolling hills and open field views. Hint: you won't! Notice the open layout, high-end carpet, stainless steel appliances, oak cabinetry, and built-ins. The fireplace stonework and wood mantel is such a lovely upgrade. THE OWNER'S SUITE ON THE MAIN LEVEL CONNECTS to a wonderful walk-in closet and professionally designed bathroom. The architectural step-in shower is enormous, and be warned that the bathtub is so deep and luxurious, you may cancel plans, opting to stay in instead. Two upstairs bedrooms share a full bathroom, while the third bedroom is perfect for guests or in-laws, with it's private attached bathroom! THE PRIVATE BACKYARD PATIO IS A TREAT, for entertaining or basking in solitude, joined by the beauty of our Colorado seasons and, perhaps, a wandering family of deer. Accessible by both the living room and primary bedroom, the fully enclosed patio is also a path to the dog run and both garages. The 2nd garage/workshop is wired 220, should you own an EV. The Class 4 roof, gutters, fireplace, skylights, septic field and nearly all of the energy efficient windows are newer or new. THIS HOME HAS RARE POTENTIAL FOR CUSTOM MULTI-GENERATIONAL LIVING SPACES. Come home to Centennial, Cherry Creek Schools, and this showstopper in Chapparal!
Contact an agent
Home facts
- Year built:1992
- Listing Id #:4206868
Rooms and interior
- Bedrooms:4
- Total bathrooms:4
- Full bathrooms:3
- Half bathrooms:1
- Living area:4,744 sq. ft.
Heating and cooling
- Cooling:Central Air
- Heating:Forced Air
Structure and exterior
- Roof:Composition
- Year built:1992
- Building area:4,744 sq. ft.
- Lot area:1.15 Acres
Schools
- High school:Grandview
- Middle school:Liberty
- Elementary school:Creekside
Utilities
- Water:Public
- Sewer:Septic Tank
Finances and disclosures
- Price:$1,279,000
- Price per sq. ft.:$269.6
- Tax amount:$6,562 (2024)
New listings near 19770 E Geddes Place
- Open Sat, 12 to 3pmNew
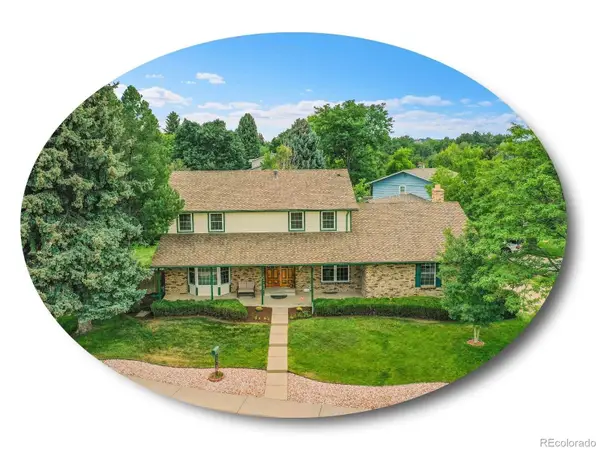 $799,000Active6 beds 4 baths4,027 sq. ft.
$799,000Active6 beds 4 baths4,027 sq. ft.7783 S Jackson Circle, Centennial, CO 80122
MLS# 7353634Listed by: THE STELLER GROUP, INC - New
 $939,000Active7 beds 4 baths4,943 sq. ft.
$939,000Active7 beds 4 baths4,943 sq. ft.15916 E Crestridge Place, Aurora, CO 80015
MLS# 5611591Listed by: MADISON & COMPANY PROPERTIES - New
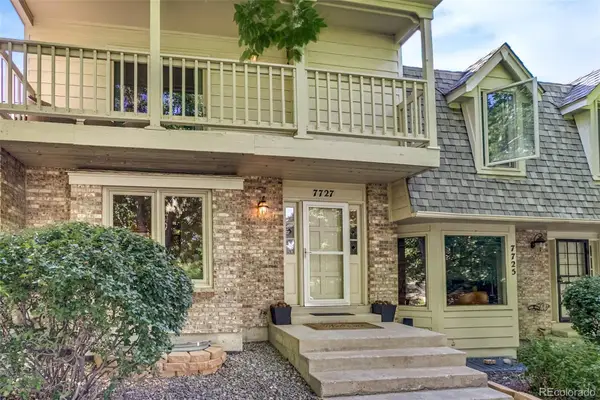 $530,000Active4 beds 4 baths2,304 sq. ft.
$530,000Active4 beds 4 baths2,304 sq. ft.7727 S Cove Circle, Centennial, CO 80122
MLS# 6316658Listed by: REALTY ONE GROUP PREMIER COLORADO - Coming Soon
 $699,900Coming Soon3 beds 3 baths
$699,900Coming Soon3 beds 3 baths20768 E Fair Lane, Centennial, CO 80016
MLS# 8773727Listed by: MB SANDI HEWINS & ASSOCIATES INC - Open Sat, 11am to 1pmNew
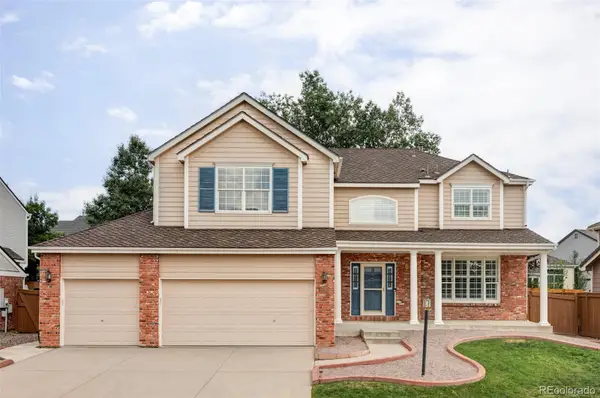 $825,000Active5 beds 4 baths4,455 sq. ft.
$825,000Active5 beds 4 baths4,455 sq. ft.5560 S Hannibal Way, Centennial, CO 80015
MLS# 3317335Listed by: MILEHIMODERN - Coming Soon
 $379,500Coming Soon2 beds 2 baths
$379,500Coming Soon2 beds 2 baths400 E Fremont Place #404, Centennial, CO 80122
MLS# 5958117Listed by: KELLER WILLIAMS INTEGRITY REAL ESTATE LLC - Open Thu, 4 to 6pmNew
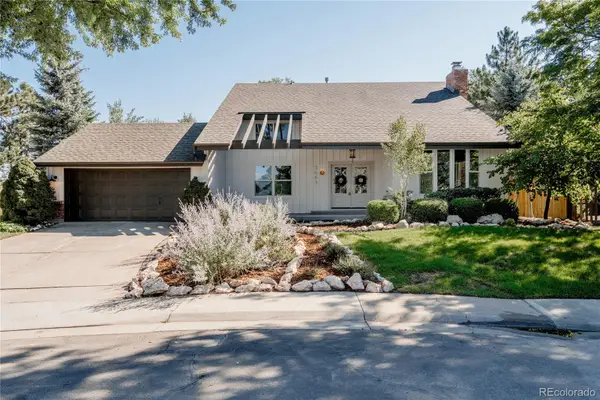 $1,495,000Active5 beds 4 baths3,655 sq. ft.
$1,495,000Active5 beds 4 baths3,655 sq. ft.3683 E Geddes Drive, Centennial, CO 80122
MLS# 5722678Listed by: REAL BROKER, LLC DBA REAL - Coming Soon
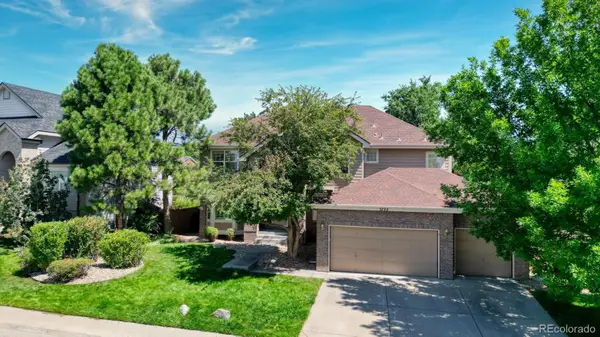 $719,000Coming Soon6 beds 4 baths
$719,000Coming Soon6 beds 4 baths5722 S Yampa Street, Centennial, CO 80015
MLS# 9740308Listed by: KELLER WILLIAMS DTC - Open Sat, 12 to 2pmNew
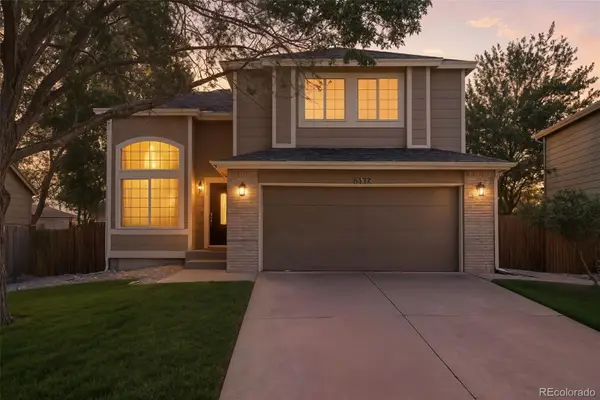 $579,000Active3 beds 3 baths2,256 sq. ft.
$579,000Active3 beds 3 baths2,256 sq. ft.5252 S Jericho Street, Centennial, CO 80015
MLS# 2503530Listed by: BROKERS GUILD REAL ESTATE - New
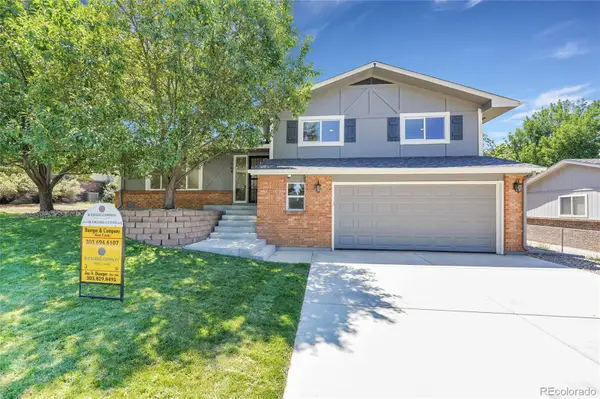 $699,500Active3 beds 3 baths1,742 sq. ft.
$699,500Active3 beds 3 baths1,742 sq. ft.7964 E Costilla Boulevard, Centennial, CO 80112
MLS# 5168478Listed by: BUERGER & COMPANY REAL ESTATE
