21546 E Powers Circle, Centennial, CO 80015
Local realty services provided by:Better Homes and Gardens Real Estate Kenney & Company
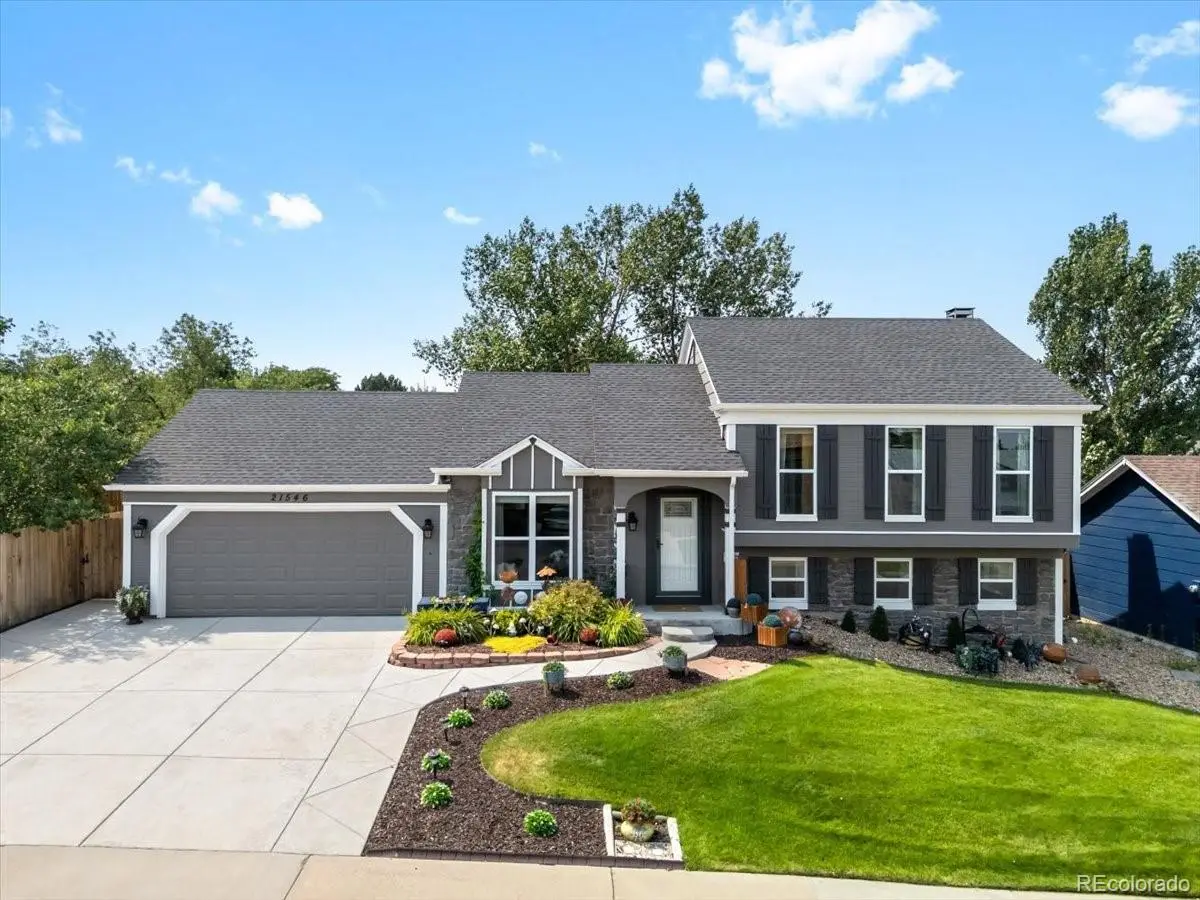
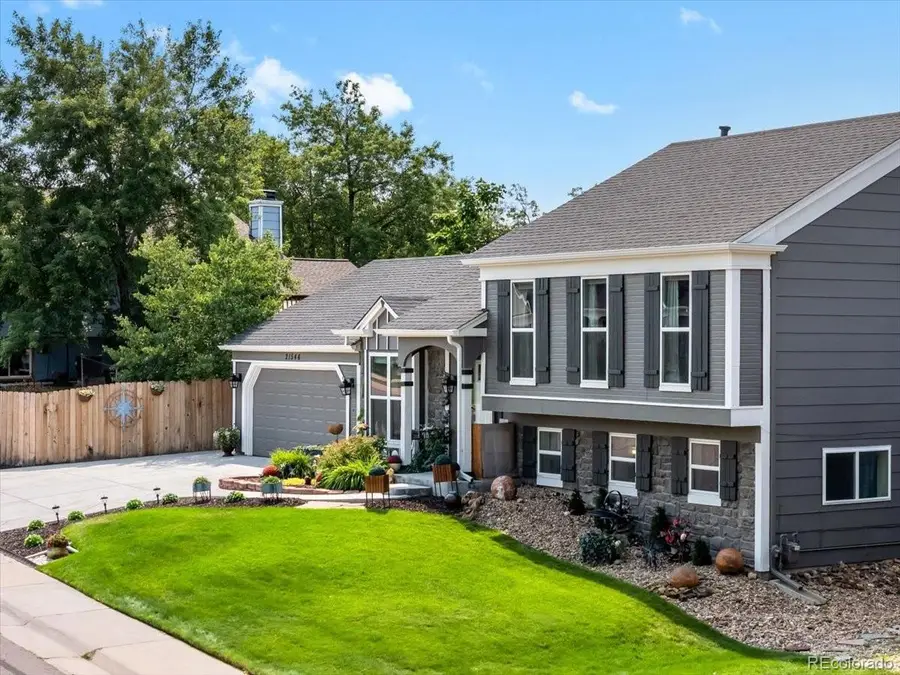
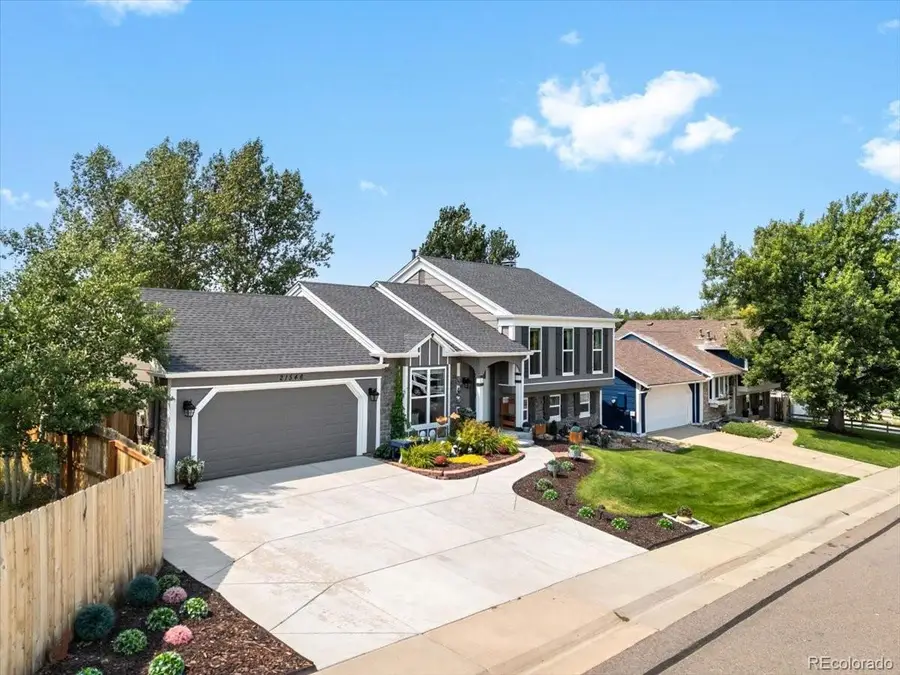
21546 E Powers Circle,Centennial, CO 80015
$540,000
- 4 Beds
- 3 Baths
- 2,204 sq. ft.
- Single family
- Active
Listed by:susan connersusieconner@exitrealtydtc.com,720-934-5671
Office:exit realty dtc, cherry creek, pikes peak.
MLS#:9543707
Source:ML
Price summary
- Price:$540,000
- Price per sq. ft.:$245.01
About this home
Welcome to this well-maintained 4-bedroom, 3-bathroom tri-level home that blends comfort and style in a fantastic location- with no HOA! Inside, you'll love the flexibility of the finished basement/bonus room—perfect for a home office, playroom, or guest space. All bathrooms were beautifully updated in 2024, and major systems have been taken care of for you: new AC, furnace, and water heater all replaced in 2023. Roof replaced in 2022.
Step outside to a beautifully landscaped backyard with fresh sod, irrigation, newer fencing, two charming pergolas and playground—ideal for relaxing or entertaining. You'll also appreciate the ample parking and a location that checks all the boxes: just a short stroll to Pioneer Park and the public pool, with easy access to Southlands Mall for shopping, dining, and entertainment. Plus, commuters will love the quick connection to E-470.
Truly move-in-ready with room to grow—schedule your tour today!
Contact an agent
Home facts
- Year built:1984
- Listing Id #:9543707
Rooms and interior
- Bedrooms:4
- Total bathrooms:3
- Full bathrooms:2
- Living area:2,204 sq. ft.
Heating and cooling
- Cooling:Central Air
- Heating:Forced Air
Structure and exterior
- Roof:Shingle
- Year built:1984
- Building area:2,204 sq. ft.
- Lot area:0.16 Acres
Schools
- High school:Cherokee Trail
- Middle school:Thunder Ridge
- Elementary school:Canyon Creek
Utilities
- Water:Public
- Sewer:Public Sewer
Finances and disclosures
- Price:$540,000
- Price per sq. ft.:$245.01
- Tax amount:$3,548 (2024)
New listings near 21546 E Powers Circle
- Open Sat, 12 to 3pmNew
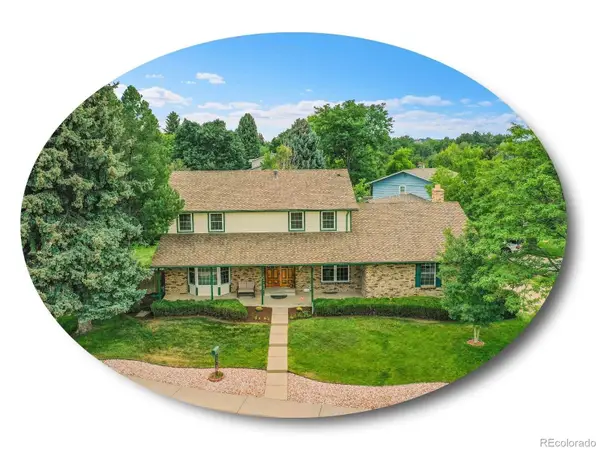 $799,000Active6 beds 4 baths4,027 sq. ft.
$799,000Active6 beds 4 baths4,027 sq. ft.7783 S Jackson Circle, Centennial, CO 80122
MLS# 7353634Listed by: THE STELLER GROUP, INC - New
 $939,000Active7 beds 4 baths4,943 sq. ft.
$939,000Active7 beds 4 baths4,943 sq. ft.15916 E Crestridge Place, Aurora, CO 80015
MLS# 5611591Listed by: MADISON & COMPANY PROPERTIES - New
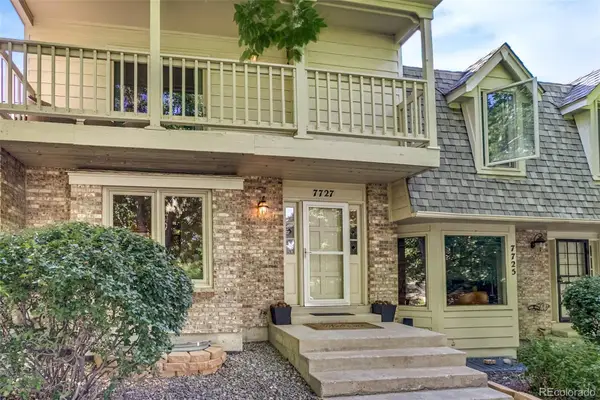 $530,000Active4 beds 4 baths2,304 sq. ft.
$530,000Active4 beds 4 baths2,304 sq. ft.7727 S Cove Circle, Centennial, CO 80122
MLS# 6316658Listed by: REALTY ONE GROUP PREMIER COLORADO - Coming Soon
 $699,900Coming Soon3 beds 3 baths
$699,900Coming Soon3 beds 3 baths20768 E Fair Lane, Centennial, CO 80016
MLS# 8773727Listed by: MB SANDI HEWINS & ASSOCIATES INC - Open Sat, 11am to 1pmNew
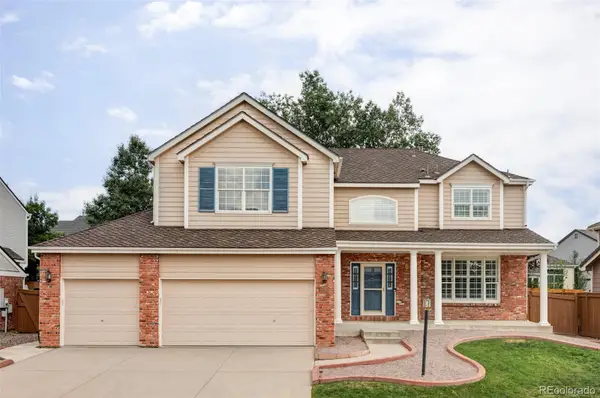 $825,000Active5 beds 4 baths4,455 sq. ft.
$825,000Active5 beds 4 baths4,455 sq. ft.5560 S Hannibal Way, Centennial, CO 80015
MLS# 3317335Listed by: MILEHIMODERN - Coming Soon
 $379,500Coming Soon2 beds 2 baths
$379,500Coming Soon2 beds 2 baths400 E Fremont Place #404, Centennial, CO 80122
MLS# 5958117Listed by: KELLER WILLIAMS INTEGRITY REAL ESTATE LLC - Open Thu, 4 to 6pmNew
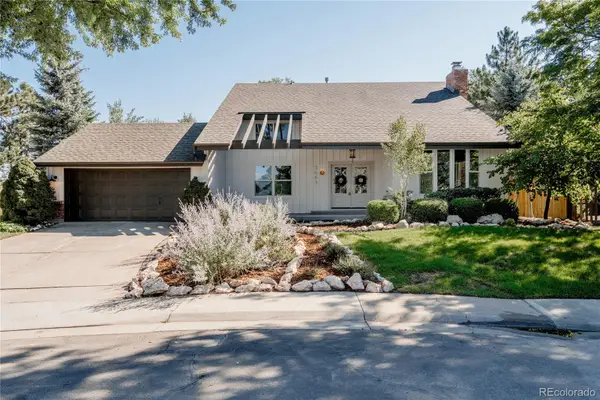 $1,495,000Active5 beds 4 baths3,655 sq. ft.
$1,495,000Active5 beds 4 baths3,655 sq. ft.3683 E Geddes Drive, Centennial, CO 80122
MLS# 5722678Listed by: REAL BROKER, LLC DBA REAL - Coming Soon
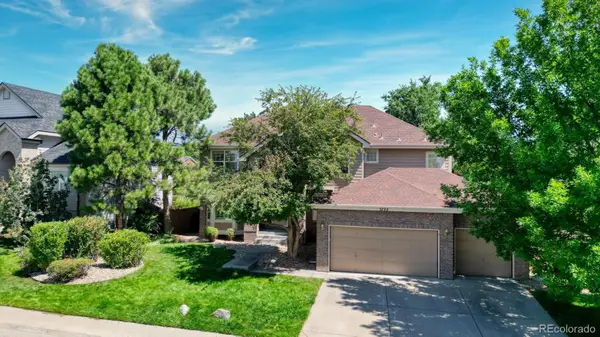 $719,000Coming Soon6 beds 4 baths
$719,000Coming Soon6 beds 4 baths5722 S Yampa Street, Centennial, CO 80015
MLS# 9740308Listed by: KELLER WILLIAMS DTC - Open Sat, 12 to 2pmNew
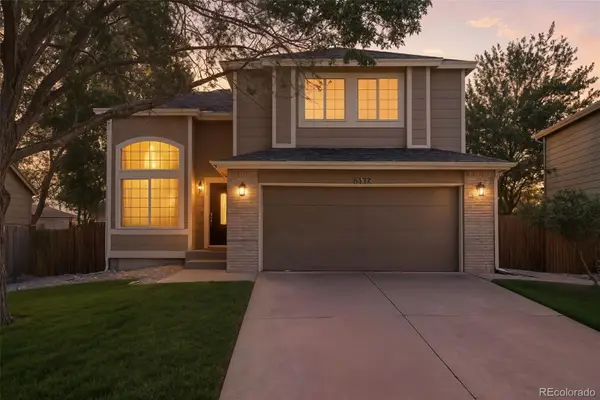 $579,000Active3 beds 3 baths2,256 sq. ft.
$579,000Active3 beds 3 baths2,256 sq. ft.5252 S Jericho Street, Centennial, CO 80015
MLS# 2503530Listed by: BROKERS GUILD REAL ESTATE - New
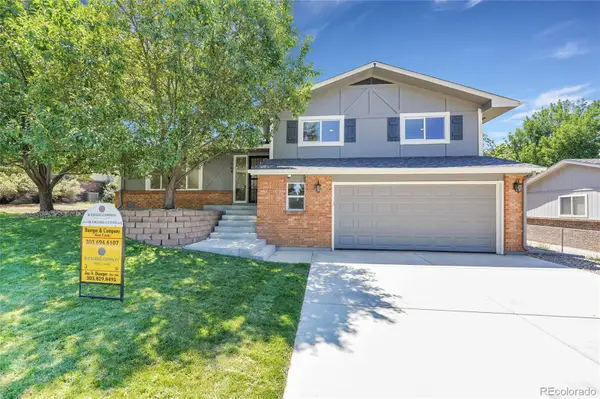 $699,500Active3 beds 3 baths1,742 sq. ft.
$699,500Active3 beds 3 baths1,742 sq. ft.7964 E Costilla Boulevard, Centennial, CO 80112
MLS# 5168478Listed by: BUERGER & COMPANY REAL ESTATE
