2301 E Fremont Avenue #U01, Centennial, CO 80122
Local realty services provided by:Better Homes and Gardens Real Estate Kenney & Company
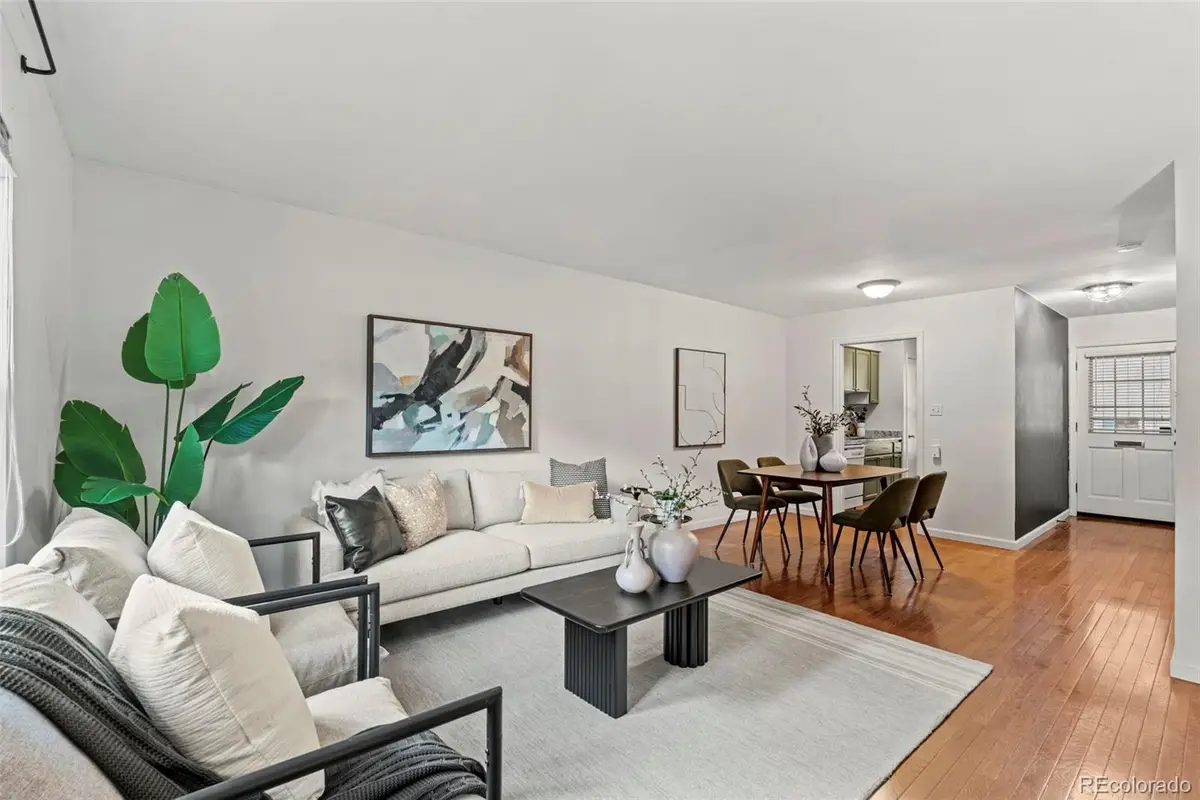
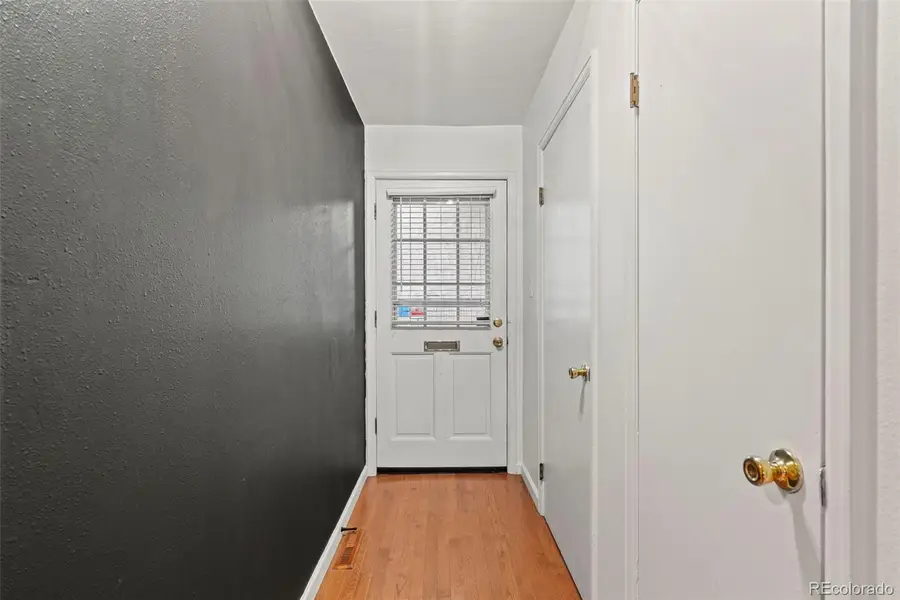
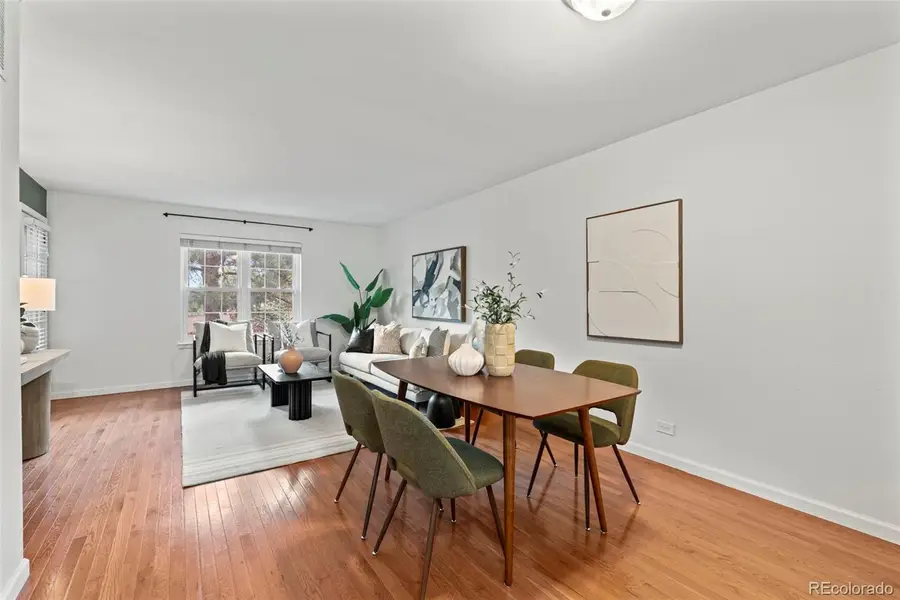
Listed by:jaclyn broeseljaclynsellsdenver@gmail.com,720-841-1907
Office:golba group real estate
MLS#:3356458
Source:ML
Price summary
- Price:$240,000
- Price per sq. ft.:$327.87
- Monthly HOA dues:$358
About this home
Welcome to easy living in the heart of Southglenn! This main-level, end unit 1-bedroom condo is a perfect fit for first-time buyers, downsizers, or anyone looking to enjoy a low-maintenance lifestyle in one of Centennial’s most walkable neighborhoods.
Step inside to find a well-maintained home with a spacious living and dining area, an updated full bath, and a stylish kitchen complete with a pantry. The oversized bedroom includes a large walk-in closet with in-unit washer and dryer for added convenience. Enjoy your morning coffee or unwind in the evening on the private covered patio.
Living in Glen Oaks means access to fantastic community amenities- clubhouse, pool, hot tub, sauna, fitness center, and party room- all included in your HOA, along with covered parking, a storage unit, water, gas, sewer, and trash. All that’s left to pay is electric and cable/internet!
Best of all? You’re just steps from The Streets at SouthGlenn, Snooze, Whole Foods, Huckleberry Roasters, Natural Grocers, and even Trader Joe’s! This move-in ready gem offers an unbeatable blend of comfort, location, and value. Don’t miss your chance to call it home!
Contact an agent
Home facts
- Year built:1971
- Listing Id #:3356458
Rooms and interior
- Bedrooms:1
- Total bathrooms:1
- Full bathrooms:1
- Living area:732 sq. ft.
Heating and cooling
- Cooling:Central Air
- Heating:Forced Air
Structure and exterior
- Roof:Composition
- Year built:1971
- Building area:732 sq. ft.
Schools
- High school:Arapahoe
- Middle school:Powell
- Elementary school:Sandburg
Utilities
- Sewer:Public Sewer
Finances and disclosures
- Price:$240,000
- Price per sq. ft.:$327.87
- Tax amount:$1,681 (2024)
New listings near 2301 E Fremont Avenue #U01
- Open Sat, 12 to 3pmNew
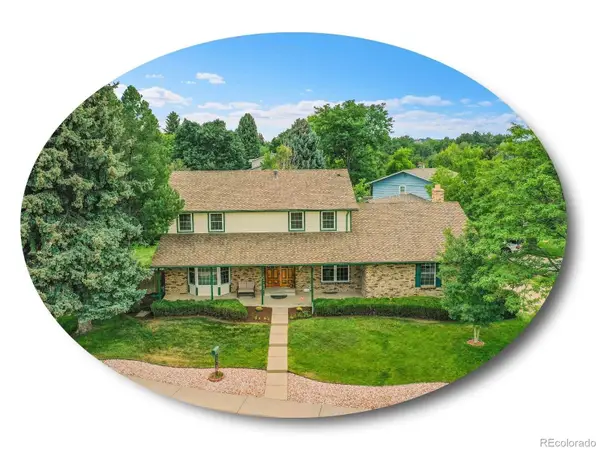 $799,000Active6 beds 4 baths4,027 sq. ft.
$799,000Active6 beds 4 baths4,027 sq. ft.7783 S Jackson Circle, Centennial, CO 80122
MLS# 7353634Listed by: THE STELLER GROUP, INC - New
 $939,000Active7 beds 4 baths4,943 sq. ft.
$939,000Active7 beds 4 baths4,943 sq. ft.15916 E Crestridge Place, Aurora, CO 80015
MLS# 5611591Listed by: MADISON & COMPANY PROPERTIES - New
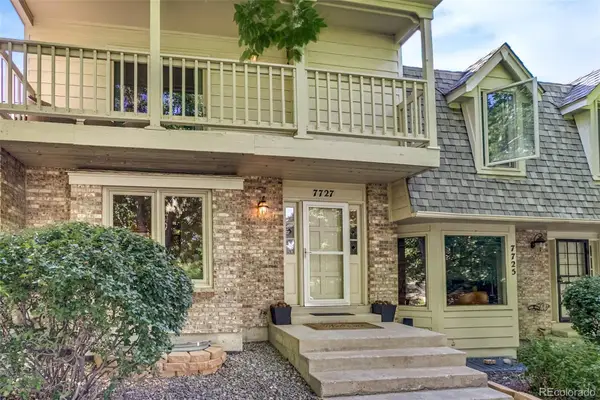 $530,000Active4 beds 4 baths2,304 sq. ft.
$530,000Active4 beds 4 baths2,304 sq. ft.7727 S Cove Circle, Centennial, CO 80122
MLS# 6316658Listed by: REALTY ONE GROUP PREMIER COLORADO - Coming Soon
 $699,900Coming Soon3 beds 3 baths
$699,900Coming Soon3 beds 3 baths20768 E Fair Lane, Centennial, CO 80016
MLS# 8773727Listed by: MB SANDI HEWINS & ASSOCIATES INC - Open Sat, 11am to 1pmNew
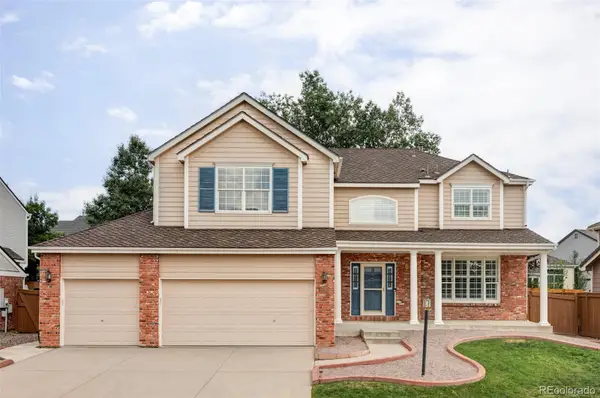 $825,000Active5 beds 4 baths4,455 sq. ft.
$825,000Active5 beds 4 baths4,455 sq. ft.5560 S Hannibal Way, Centennial, CO 80015
MLS# 3317335Listed by: MILEHIMODERN - Coming Soon
 $379,500Coming Soon2 beds 2 baths
$379,500Coming Soon2 beds 2 baths400 E Fremont Place #404, Centennial, CO 80122
MLS# 5958117Listed by: KELLER WILLIAMS INTEGRITY REAL ESTATE LLC - Open Thu, 4 to 6pmNew
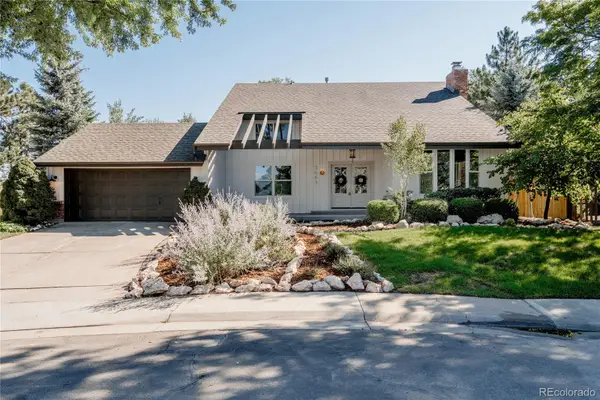 $1,495,000Active5 beds 4 baths3,655 sq. ft.
$1,495,000Active5 beds 4 baths3,655 sq. ft.3683 E Geddes Drive, Centennial, CO 80122
MLS# 5722678Listed by: REAL BROKER, LLC DBA REAL - Coming Soon
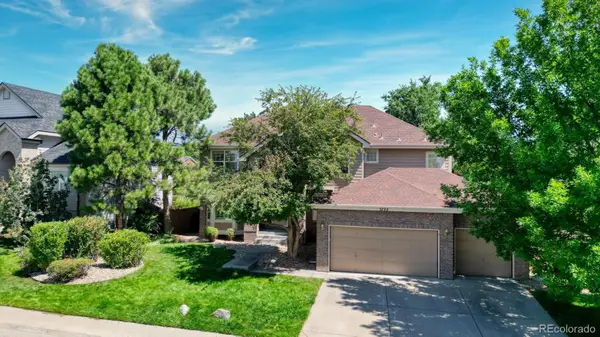 $719,000Coming Soon6 beds 4 baths
$719,000Coming Soon6 beds 4 baths5722 S Yampa Street, Centennial, CO 80015
MLS# 9740308Listed by: KELLER WILLIAMS DTC - Open Sat, 12 to 2pmNew
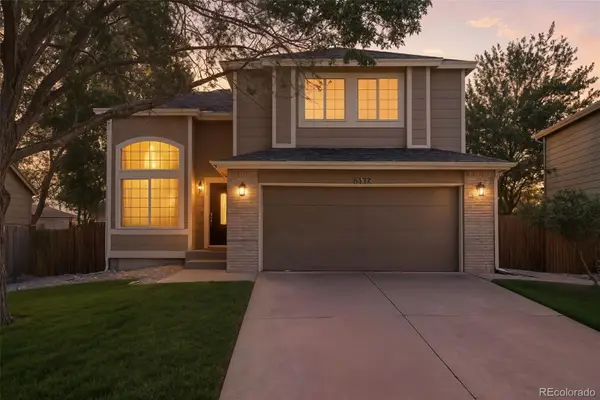 $579,000Active3 beds 3 baths2,256 sq. ft.
$579,000Active3 beds 3 baths2,256 sq. ft.5252 S Jericho Street, Centennial, CO 80015
MLS# 2503530Listed by: BROKERS GUILD REAL ESTATE - New
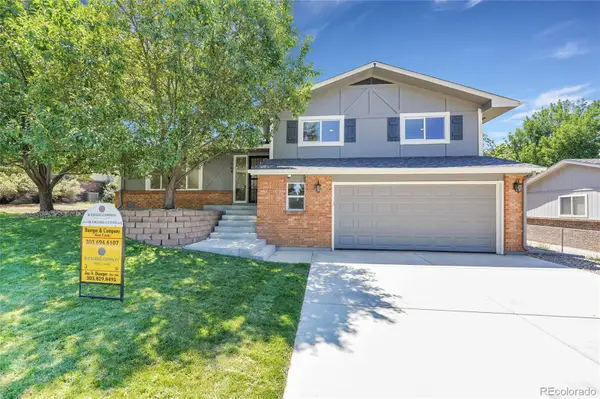 $699,500Active3 beds 3 baths1,742 sq. ft.
$699,500Active3 beds 3 baths1,742 sq. ft.7964 E Costilla Boulevard, Centennial, CO 80112
MLS# 5168478Listed by: BUERGER & COMPANY REAL ESTATE
