3661 E Orchard Road, Centennial, CO 80121
Local realty services provided by:Better Homes and Gardens Real Estate Kenney & Company
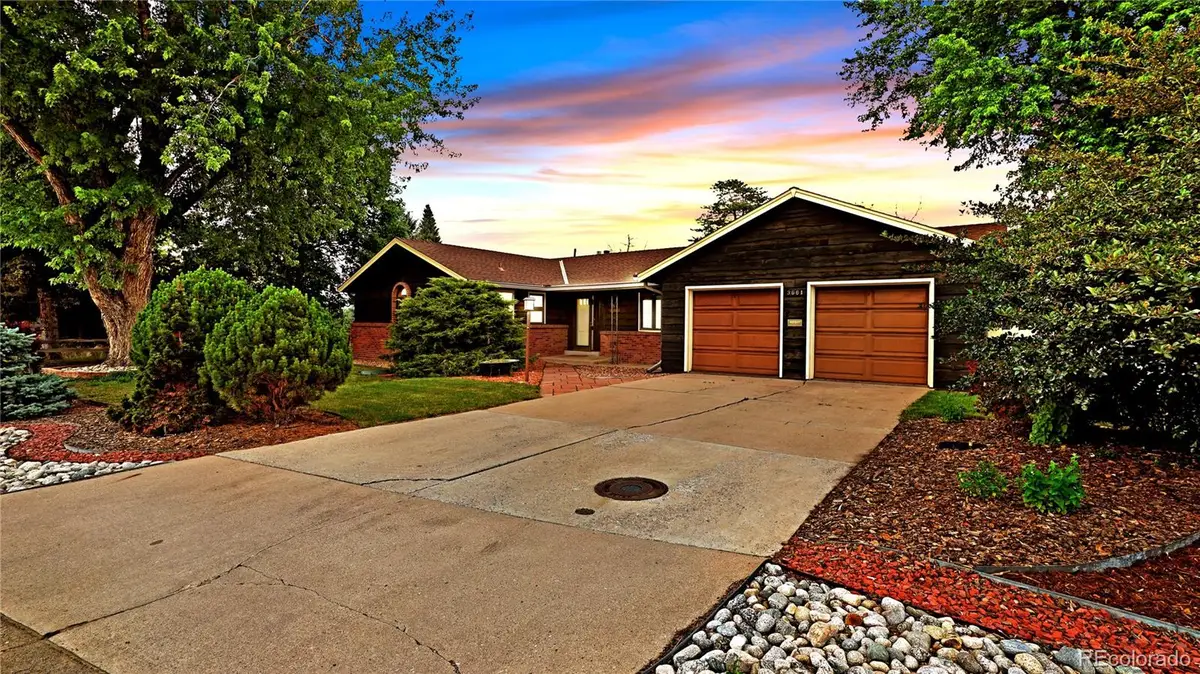
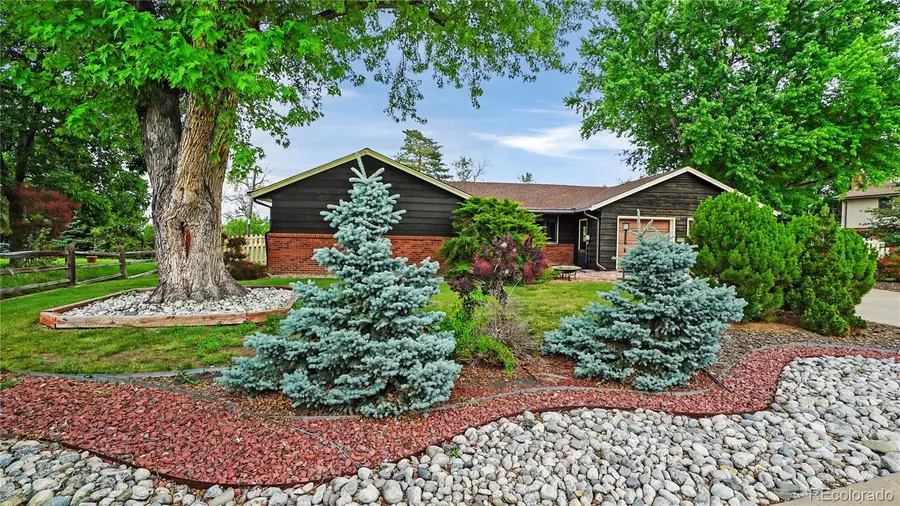
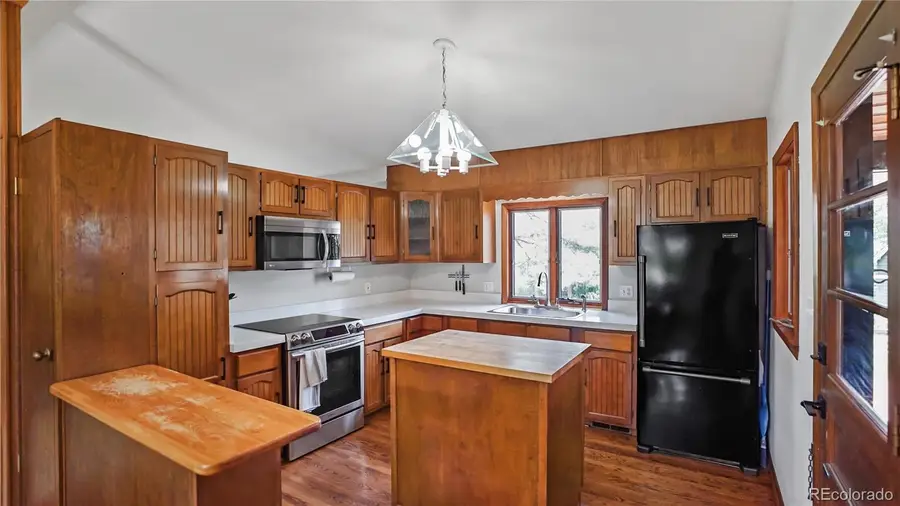
3661 E Orchard Road,Centennial, CO 80121
$675,000
- 3 Beds
- 3 Baths
- 2,368 sq. ft.
- Single family
- Active
Listed by:david petersmithdavepetersmith@gmail.com,303-478-3446
Office:choice property brokers ltd
MLS#:8683605
Source:ML
Price summary
- Price:$675,000
- Price per sq. ft.:$285.05
About this home
This great property in Centennial has just what you're looking for!! The home spells COMFORT inside and out, and the LOCATION is fantastic! Situated in the desirable CHERRY HILLS MANOR neighborhood, the house backs up to the High Line Canal and Trail, offering loads of outdoor activity. The home's roomy interior will surprise even the most discriminating visitors. Inside, you'll find plenty of light and airy living space with pitched ceiling, spacious dining room, lots of wood trim and metal work throughout, plus great wood cabinetry in the kitchen. There's an attached two-car garage for added convenience. The lower level comes complete with a sauna, wood-burning stove, lots of recreation/entertainment space, wood paneling, and a large utility room. Head outside to relax in the comfort of your own back-yard oasis with plenty of fencing, privacy and mature landscaping. There's even an outdoor shed for extra storage. Check out the virtual tour and view the Highline website for more High Line details: https://highlinecanal.org/guide/
Contact an agent
Home facts
- Year built:1969
- Listing Id #:8683605
Rooms and interior
- Bedrooms:3
- Total bathrooms:3
- Full bathrooms:1
- Living area:2,368 sq. ft.
Heating and cooling
- Heating:Forced Air
Structure and exterior
- Roof:Composition
- Year built:1969
- Building area:2,368 sq. ft.
- Lot area:0.33 Acres
Schools
- High school:Littleton
- Middle school:Newton
- Elementary school:Lois Lenski
Utilities
- Water:Public
- Sewer:Public Sewer
Finances and disclosures
- Price:$675,000
- Price per sq. ft.:$285.05
- Tax amount:$5,612 (2024)
New listings near 3661 E Orchard Road
- Open Sat, 12 to 3pmNew
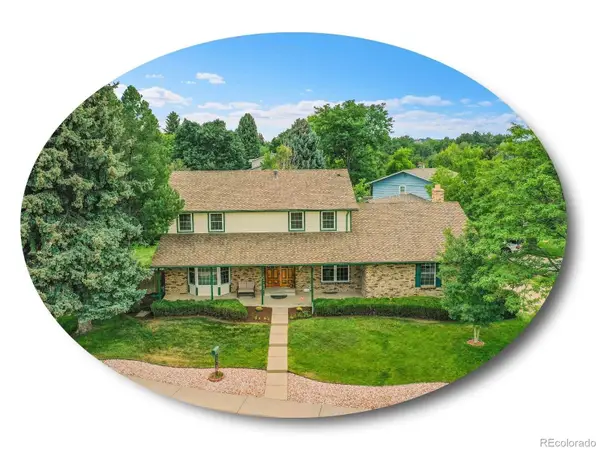 $799,000Active6 beds 4 baths4,027 sq. ft.
$799,000Active6 beds 4 baths4,027 sq. ft.7783 S Jackson Circle, Centennial, CO 80122
MLS# 7353634Listed by: THE STELLER GROUP, INC - New
 $939,000Active7 beds 4 baths4,943 sq. ft.
$939,000Active7 beds 4 baths4,943 sq. ft.15916 E Crestridge Place, Aurora, CO 80015
MLS# 5611591Listed by: MADISON & COMPANY PROPERTIES - New
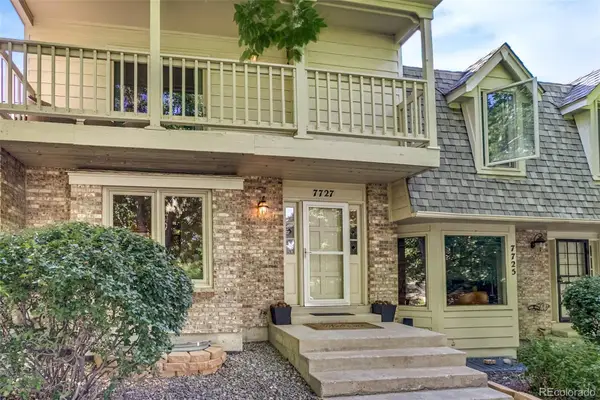 $530,000Active4 beds 4 baths2,304 sq. ft.
$530,000Active4 beds 4 baths2,304 sq. ft.7727 S Cove Circle, Centennial, CO 80122
MLS# 6316658Listed by: REALTY ONE GROUP PREMIER COLORADO - Coming Soon
 $699,900Coming Soon3 beds 3 baths
$699,900Coming Soon3 beds 3 baths20768 E Fair Lane, Centennial, CO 80016
MLS# 8773727Listed by: MB SANDI HEWINS & ASSOCIATES INC - Open Sat, 11am to 1pmNew
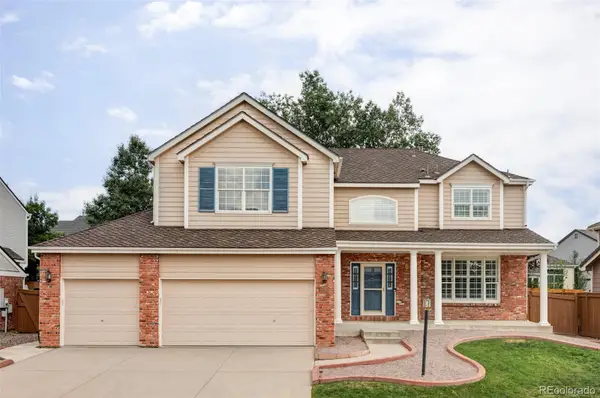 $825,000Active5 beds 4 baths4,455 sq. ft.
$825,000Active5 beds 4 baths4,455 sq. ft.5560 S Hannibal Way, Centennial, CO 80015
MLS# 3317335Listed by: MILEHIMODERN - Coming Soon
 $379,500Coming Soon2 beds 2 baths
$379,500Coming Soon2 beds 2 baths400 E Fremont Place #404, Centennial, CO 80122
MLS# 5958117Listed by: KELLER WILLIAMS INTEGRITY REAL ESTATE LLC - Open Thu, 4 to 6pmNew
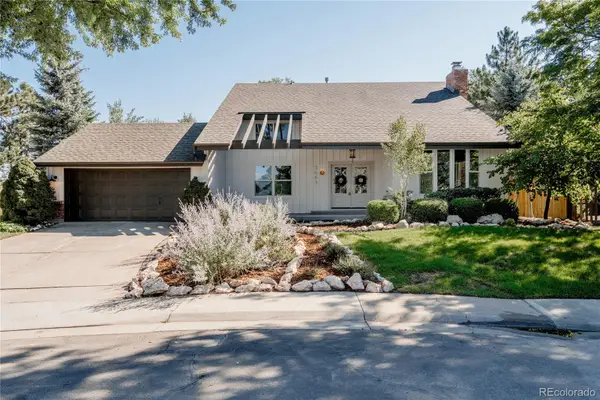 $1,495,000Active5 beds 4 baths3,655 sq. ft.
$1,495,000Active5 beds 4 baths3,655 sq. ft.3683 E Geddes Drive, Centennial, CO 80122
MLS# 5722678Listed by: REAL BROKER, LLC DBA REAL - Coming Soon
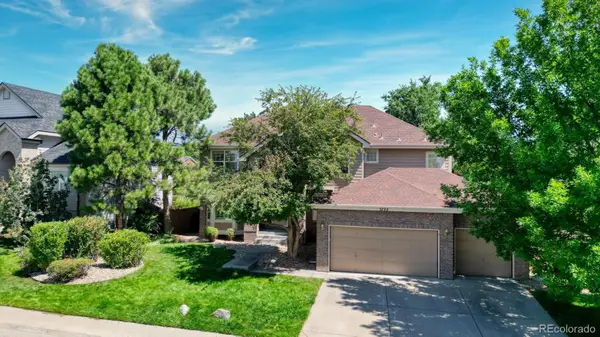 $719,000Coming Soon6 beds 4 baths
$719,000Coming Soon6 beds 4 baths5722 S Yampa Street, Centennial, CO 80015
MLS# 9740308Listed by: KELLER WILLIAMS DTC - Open Sat, 12 to 2pmNew
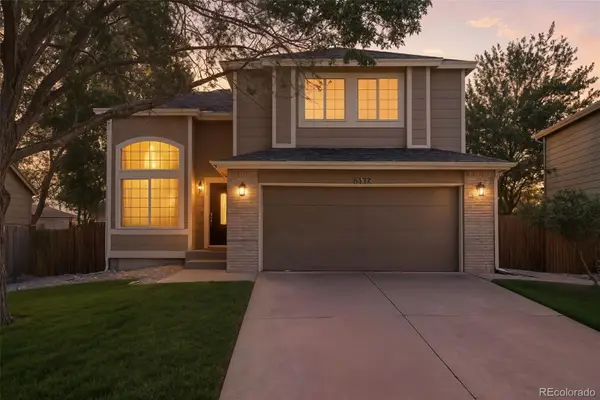 $579,000Active3 beds 3 baths2,256 sq. ft.
$579,000Active3 beds 3 baths2,256 sq. ft.5252 S Jericho Street, Centennial, CO 80015
MLS# 2503530Listed by: BROKERS GUILD REAL ESTATE - New
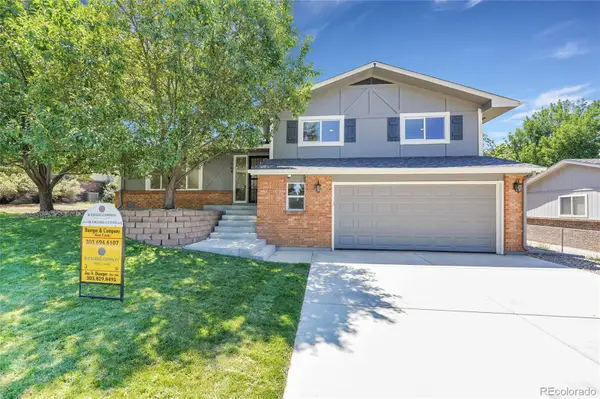 $699,500Active3 beds 3 baths1,742 sq. ft.
$699,500Active3 beds 3 baths1,742 sq. ft.7964 E Costilla Boulevard, Centennial, CO 80112
MLS# 5168478Listed by: BUERGER & COMPANY REAL ESTATE
