5754 S Olathe Street, Centennial, CO 80015
Local realty services provided by:Better Homes and Gardens Real Estate Kenney & Company
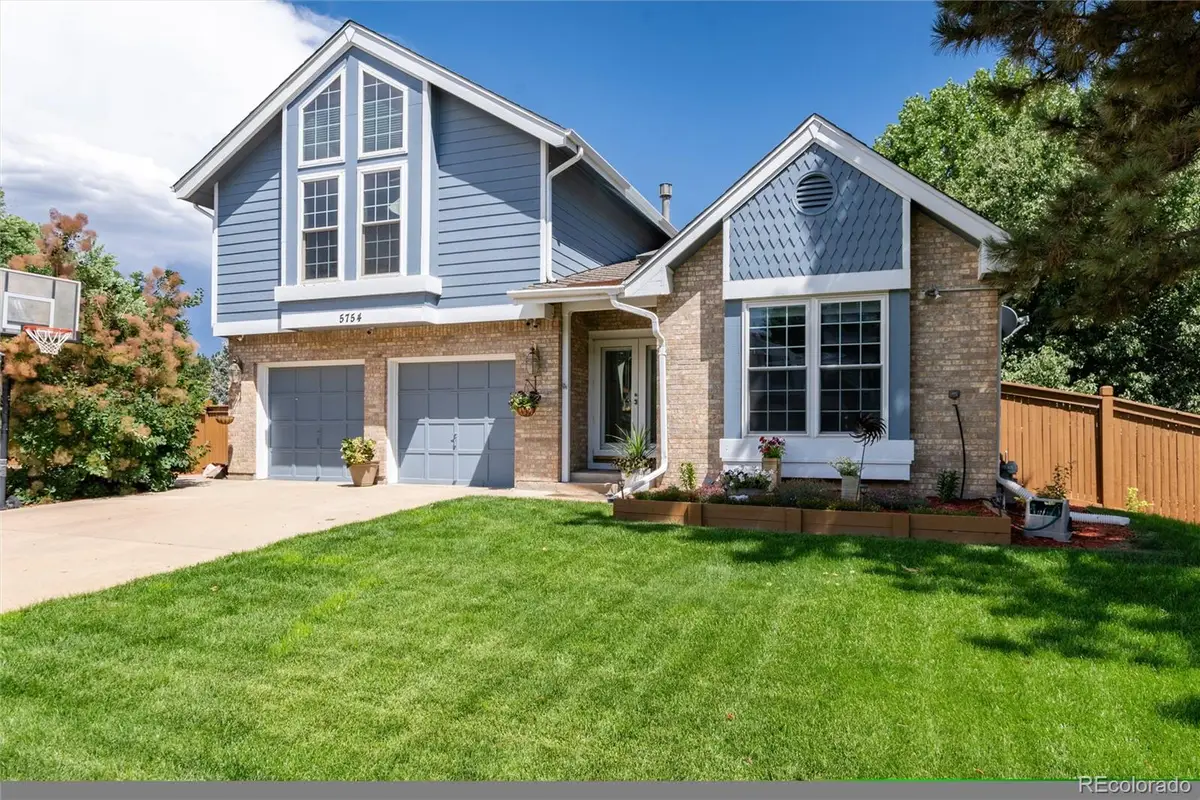
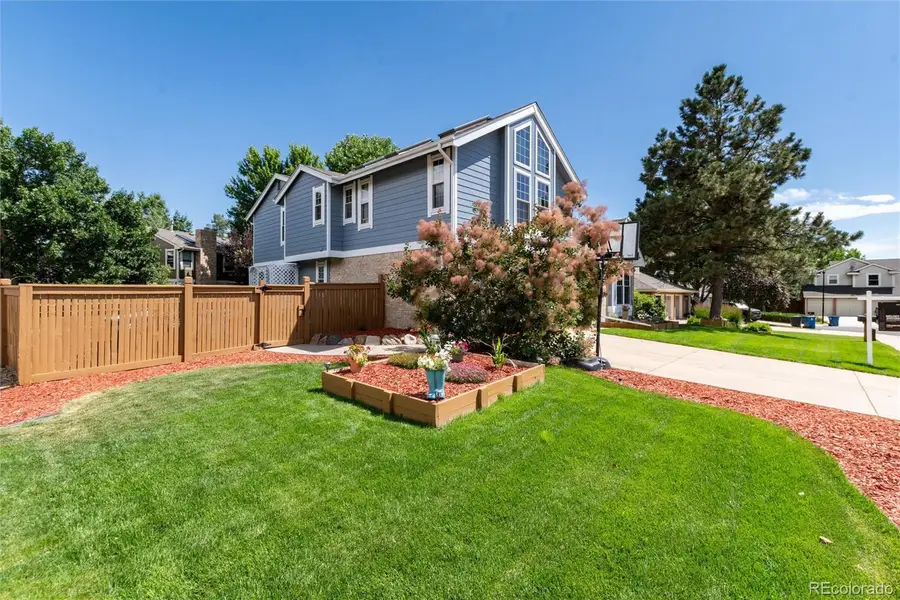
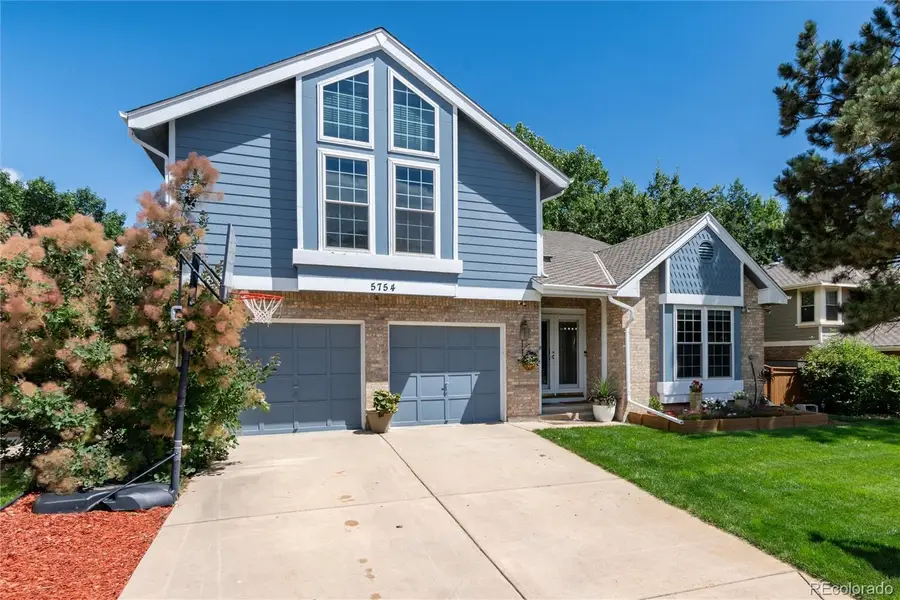
Listed by:three lanterns groupmelody@threelanternsgroup.com,720-663-9196
Office:colorado home realty
MLS#:7405605
Source:ML
Price summary
- Price:$675,000
- Price per sq. ft.:$173.21
- Monthly HOA dues:$70
About this home
Welcome to this beautifully maintained two-story home in the highly sought-after Piney Creek neighborhood, where lush landscaping and thoughtful design come together to create an exceptional living experience. The park-like backyard is a true highlight, featuring mature perennials, four fruit trees, vegetable beds, and a spacious patio—perfect for al fresco dining, summer gatherings, or simply relaxing in your own private oasis.
Inside, the remodeled gourmet kitchen is a dream for home chefs, offering quartz countertops, bar seating, triple ovens, a gas cooktop, and a layout that seamlessly flows into the inviting family room. This home was made for entertaining, with easy access from the kitchen and family room to the backyard patio.
The main floor also features a welcoming front living room, a formal dining room ideal for hosting holidays and celebrations, a convenient powder bath, and a laundry room complete with a built-in dog wash—perfect for pet lovers. Upstairs, you’ll find a well-designed layout with a large open loft that’s perfect for a home office, playroom, or second living area. Three secondary bedrooms share a hall bath, while the generously sized primary suite offers a five-piece en suite bath, vaulted ceiling, and two separate closets.
The unfinished basement provides abundant storage and future potential for additional living space (inquire for photos). An attached two-car garage adds everyday convenience. Enjoy peace of mind with a newer furnace and A/C, and make the space your own with the seller's offered carpet allowance.
Located near neighborhood trails, parks, and top-rated Cherry Creek schools, this home combines comfort, space, and community charm in one fantastic package.
Contact an agent
Home facts
- Year built:1986
- Listing Id #:7405605
Rooms and interior
- Bedrooms:4
- Total bathrooms:3
- Full bathrooms:2
- Half bathrooms:1
- Living area:3,897 sq. ft.
Heating and cooling
- Cooling:Central Air
- Heating:Forced Air, Natural Gas
Structure and exterior
- Roof:Composition
- Year built:1986
- Building area:3,897 sq. ft.
- Lot area:0.23 Acres
Schools
- High school:Smoky Hill
- Middle school:Laredo
- Elementary school:Indian Ridge
Utilities
- Water:Public
- Sewer:Public Sewer
Finances and disclosures
- Price:$675,000
- Price per sq. ft.:$173.21
- Tax amount:$4,759 (2024)
New listings near 5754 S Olathe Street
- Open Sat, 12 to 3pmNew
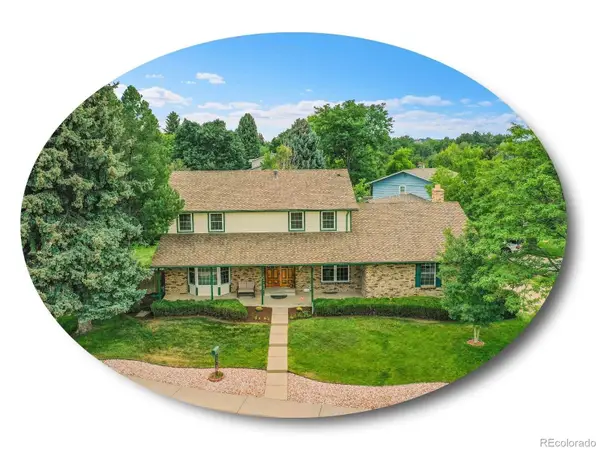 $799,000Active6 beds 4 baths4,027 sq. ft.
$799,000Active6 beds 4 baths4,027 sq. ft.7783 S Jackson Circle, Centennial, CO 80122
MLS# 7353634Listed by: THE STELLER GROUP, INC - New
 $939,000Active7 beds 4 baths4,943 sq. ft.
$939,000Active7 beds 4 baths4,943 sq. ft.15916 E Crestridge Place, Aurora, CO 80015
MLS# 5611591Listed by: MADISON & COMPANY PROPERTIES - New
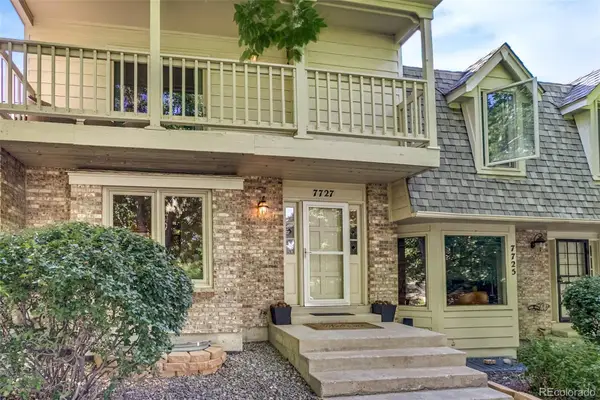 $530,000Active4 beds 4 baths2,304 sq. ft.
$530,000Active4 beds 4 baths2,304 sq. ft.7727 S Cove Circle, Centennial, CO 80122
MLS# 6316658Listed by: REALTY ONE GROUP PREMIER COLORADO - Coming Soon
 $699,900Coming Soon3 beds 3 baths
$699,900Coming Soon3 beds 3 baths20768 E Fair Lane, Centennial, CO 80016
MLS# 8773727Listed by: MB SANDI HEWINS & ASSOCIATES INC - Open Sat, 11am to 1pmNew
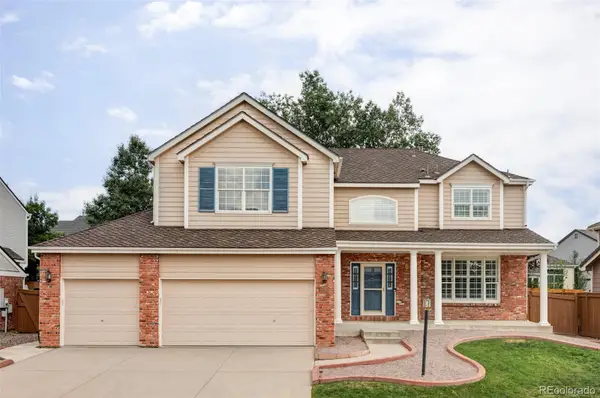 $825,000Active5 beds 4 baths4,455 sq. ft.
$825,000Active5 beds 4 baths4,455 sq. ft.5560 S Hannibal Way, Centennial, CO 80015
MLS# 3317335Listed by: MILEHIMODERN - Coming Soon
 $379,500Coming Soon2 beds 2 baths
$379,500Coming Soon2 beds 2 baths400 E Fremont Place #404, Centennial, CO 80122
MLS# 5958117Listed by: KELLER WILLIAMS INTEGRITY REAL ESTATE LLC - Open Thu, 4 to 6pmNew
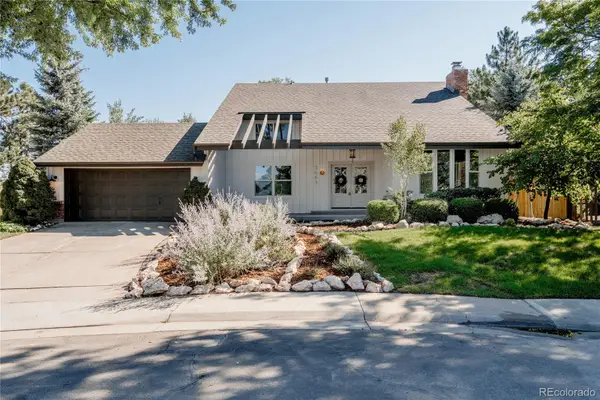 $1,495,000Active5 beds 4 baths3,655 sq. ft.
$1,495,000Active5 beds 4 baths3,655 sq. ft.3683 E Geddes Drive, Centennial, CO 80122
MLS# 5722678Listed by: REAL BROKER, LLC DBA REAL - Coming Soon
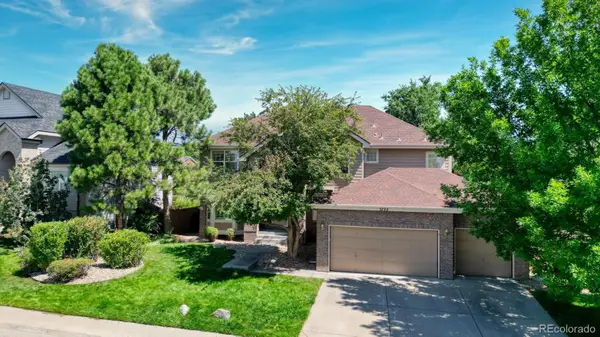 $719,000Coming Soon6 beds 4 baths
$719,000Coming Soon6 beds 4 baths5722 S Yampa Street, Centennial, CO 80015
MLS# 9740308Listed by: KELLER WILLIAMS DTC - Open Sat, 12 to 2pmNew
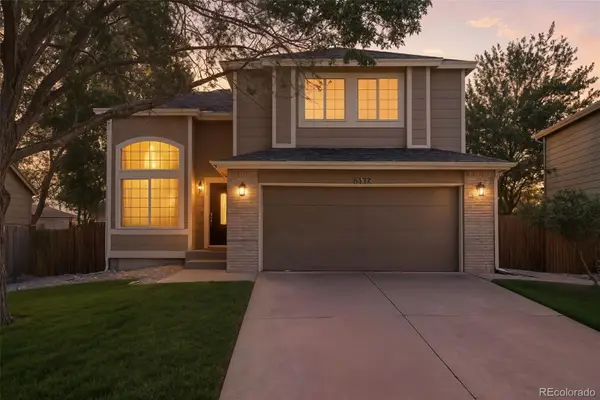 $579,000Active3 beds 3 baths2,256 sq. ft.
$579,000Active3 beds 3 baths2,256 sq. ft.5252 S Jericho Street, Centennial, CO 80015
MLS# 2503530Listed by: BROKERS GUILD REAL ESTATE - New
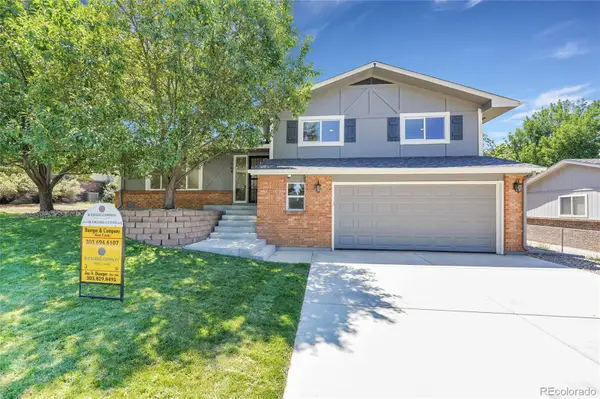 $699,500Active3 beds 3 baths1,742 sq. ft.
$699,500Active3 beds 3 baths1,742 sq. ft.7964 E Costilla Boulevard, Centennial, CO 80112
MLS# 5168478Listed by: BUERGER & COMPANY REAL ESTATE
