5922 E Briarwood Drive, Centennial, CO 80112
Local realty services provided by:Better Homes and Gardens Real Estate Kenney & Company
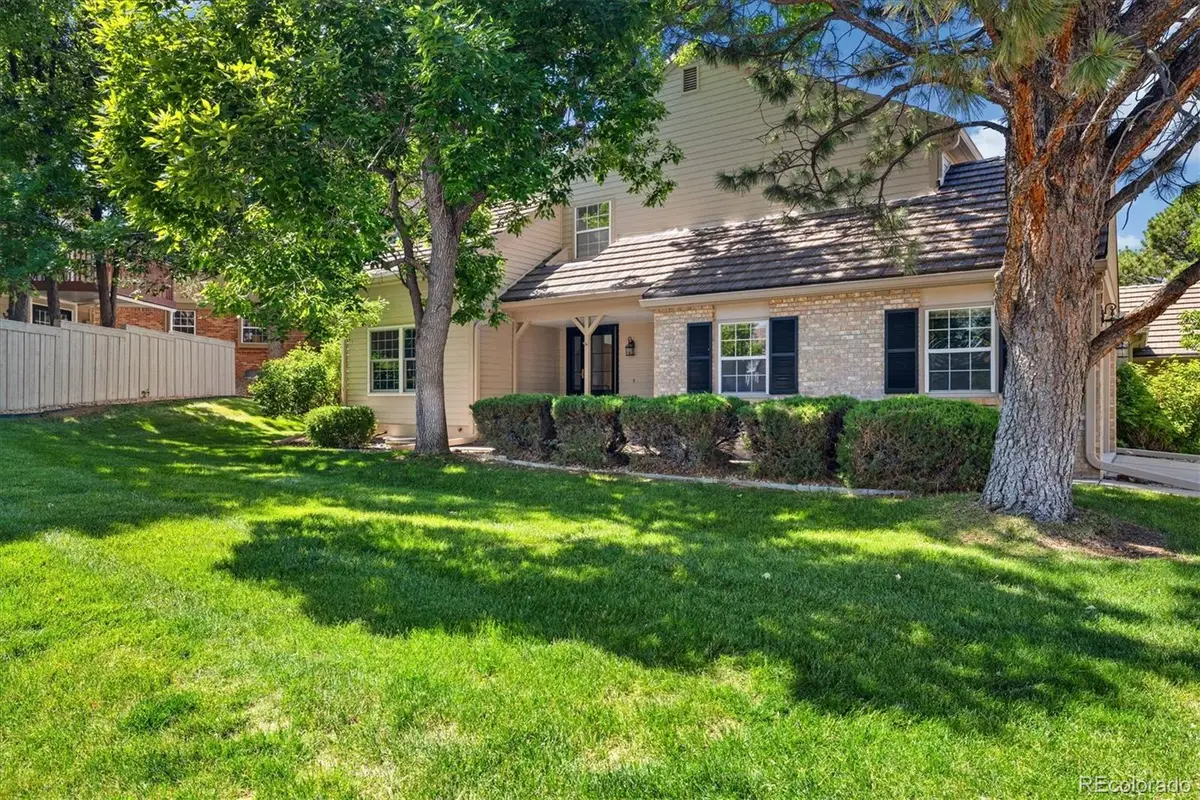
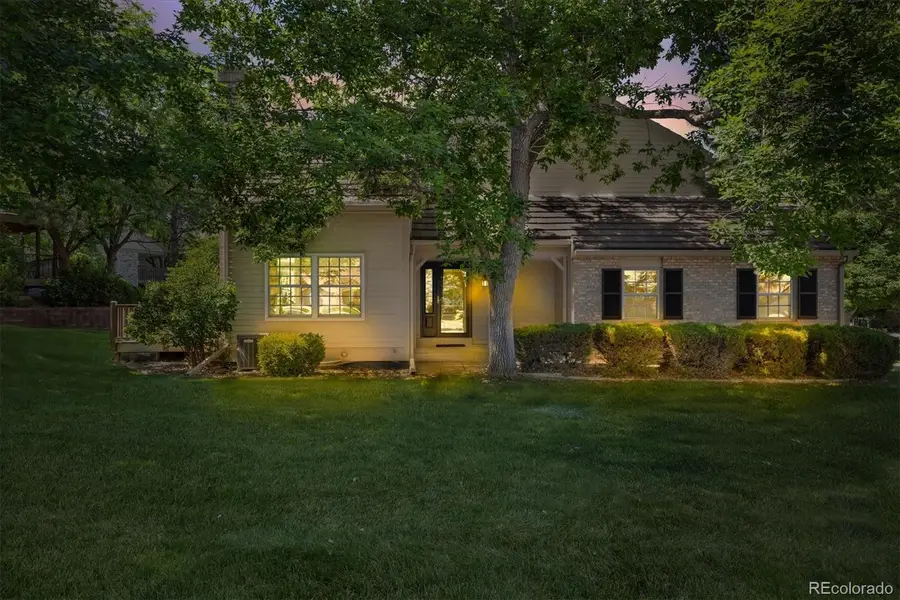
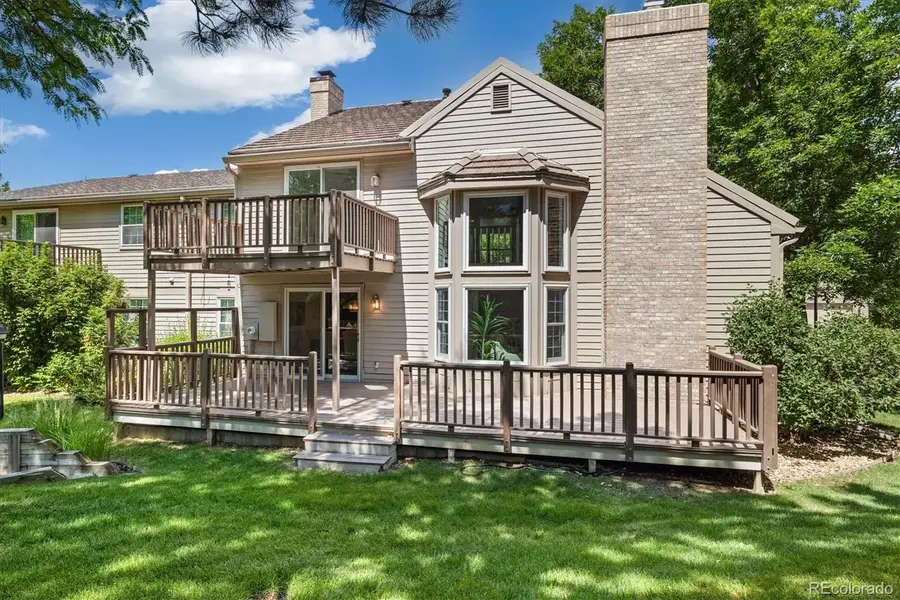
Listed by:paula workmanpaula@paulaworkman.com,303-888-1033
Office:workman & associates
MLS#:2464747
Source:ML
Price summary
- Price:$650,000
- Price per sq. ft.:$213.96
- Monthly HOA dues:$615
About this home
Modern Comfort Meets Timeless Style in Homestead II
Live large with low-maintenance luxury in this beautifully updated 4-bed, 3-bath gem offering over 3000 sq ft of thoughtfully designed space. Nestled on a quiet cul-de-sac just steps from the pool and within a top-tier school district, this home has the perks of single-family living without the upkeep.
?? What Makes It Shine
Main-Floor Ease: Versatile main-level bedroom and bath—perfect for guests, multigenerational living, or that chic home office.
Retreat-Worthy Primary Suite: Spacious room w/ ceiling fan, soaking tub and walk-in closet
Designer Kitchen: Granite slab counters, sleek stainless appliances, custom cabinetry, and a gas range centered around an oversized island—yes, your inner chef will approve.
Zero-Maintenance Vibes: The HOA covers it all—exterior repairs (roof included!), landscaping, insurance, snow removal (even your driveway and walkway), and trash. Just lock and go.
Turnkey Upgrades: Spacious primary bath, vaulted ceilings, new carpet, fresh paint throughout. Fully finished basement with built-ins and egress window
?? Why You’ll Love Living Here: The Homestead community is one of the area’s most coveted, offering unbeatable schools, quiet streets, and ultimate convenience.
Contact an agent
Home facts
- Year built:1984
- Listing Id #:2464747
Rooms and interior
- Bedrooms:3
- Total bathrooms:3
- Full bathrooms:1
- Living area:3,038 sq. ft.
Heating and cooling
- Cooling:Central Air
- Heating:Forced Air, Natural Gas
Structure and exterior
- Roof:Composition
- Year built:1984
- Building area:3,038 sq. ft.
- Lot area:0.06 Acres
Schools
- High school:Cherry Creek
- Middle school:West
- Elementary school:Homestead
Utilities
- Water:Public
- Sewer:Public Sewer
Finances and disclosures
- Price:$650,000
- Price per sq. ft.:$213.96
- Tax amount:$3,045 (2024)
New listings near 5922 E Briarwood Drive
- New
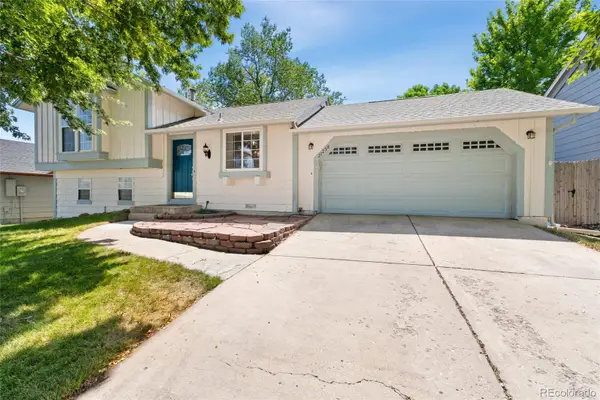 $489,900Active3 beds 2 baths1,431 sq. ft.
$489,900Active3 beds 2 baths1,431 sq. ft.21258 E Powers Place, Centennial, CO 80015
MLS# 2102657Listed by: REDFIN CORPORATION - New
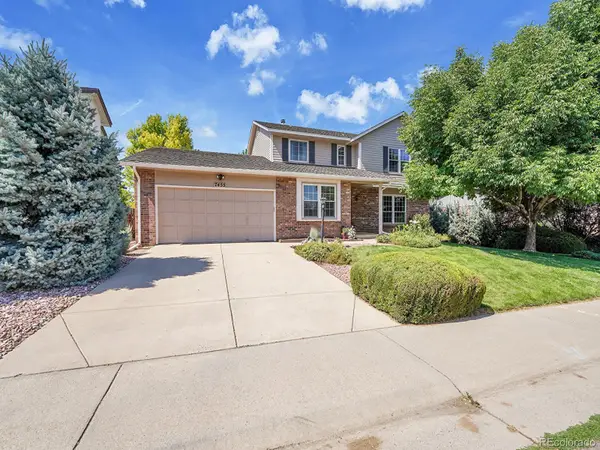 $899,000Active4 beds 3 baths3,695 sq. ft.
$899,000Active4 beds 3 baths3,695 sq. ft.7455 S Milwaukee Way, Centennial, CO 80122
MLS# 9650541Listed by: THE STELLER GROUP, INC - Open Sat, 12 to 3pmNew
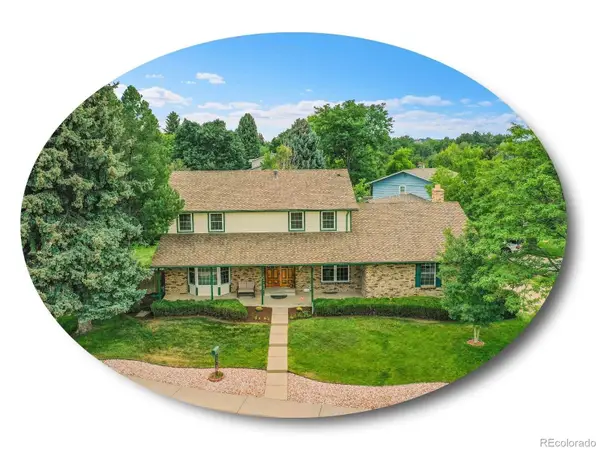 $799,000Active6 beds 4 baths4,027 sq. ft.
$799,000Active6 beds 4 baths4,027 sq. ft.7783 S Jackson Circle, Centennial, CO 80122
MLS# 7353634Listed by: THE STELLER GROUP, INC - New
 $939,000Active7 beds 4 baths4,943 sq. ft.
$939,000Active7 beds 4 baths4,943 sq. ft.15916 E Crestridge Place, Aurora, CO 80015
MLS# 5611591Listed by: MADISON & COMPANY PROPERTIES - New
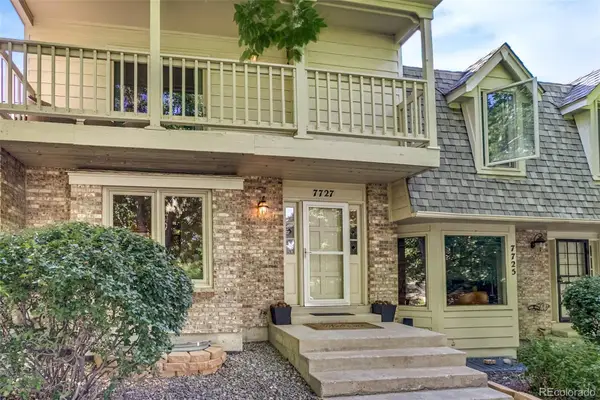 $530,000Active4 beds 4 baths2,304 sq. ft.
$530,000Active4 beds 4 baths2,304 sq. ft.7727 S Cove Circle, Centennial, CO 80122
MLS# 6316658Listed by: REALTY ONE GROUP PREMIER COLORADO - Coming Soon
 $699,900Coming Soon3 beds 3 baths
$699,900Coming Soon3 beds 3 baths20768 E Fair Lane, Centennial, CO 80016
MLS# 8773727Listed by: MB SANDI HEWINS & ASSOCIATES INC - Open Sat, 11am to 1pmNew
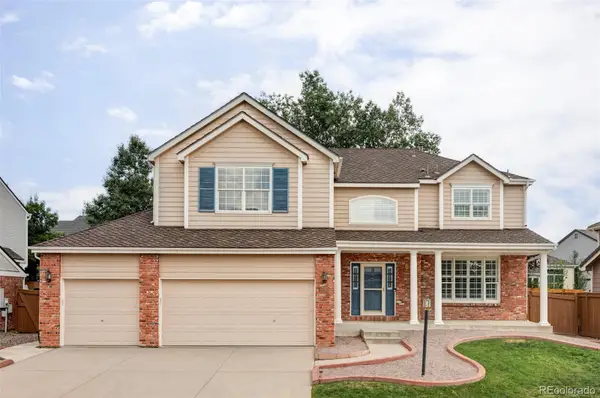 $825,000Active5 beds 4 baths4,455 sq. ft.
$825,000Active5 beds 4 baths4,455 sq. ft.5560 S Hannibal Way, Centennial, CO 80015
MLS# 3317335Listed by: MILEHIMODERN - Coming Soon
 $379,500Coming Soon2 beds 2 baths
$379,500Coming Soon2 beds 2 baths400 E Fremont Place #404, Centennial, CO 80122
MLS# 5958117Listed by: KELLER WILLIAMS INTEGRITY REAL ESTATE LLC - Open Thu, 4 to 6pmNew
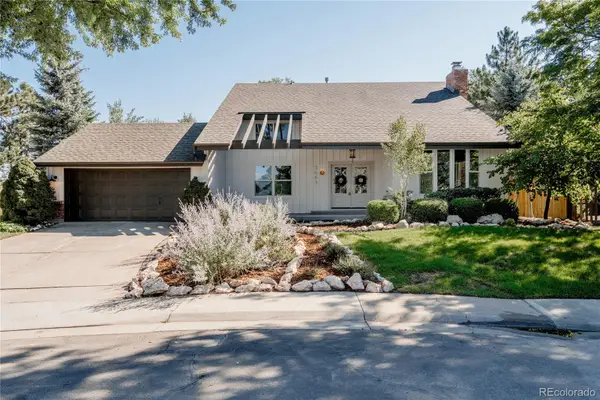 $1,495,000Active5 beds 4 baths3,655 sq. ft.
$1,495,000Active5 beds 4 baths3,655 sq. ft.3683 E Geddes Drive, Centennial, CO 80122
MLS# 5722678Listed by: REAL BROKER, LLC DBA REAL - Coming Soon
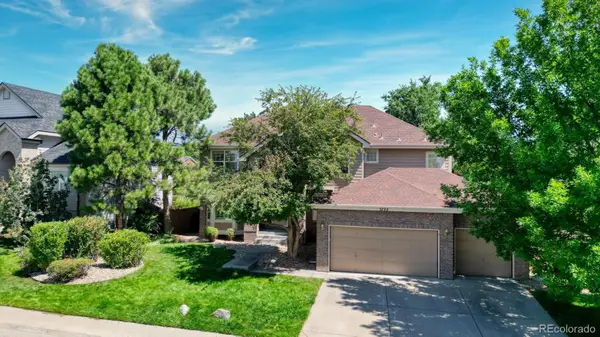 $719,000Coming Soon6 beds 4 baths
$719,000Coming Soon6 beds 4 baths5722 S Yampa Street, Centennial, CO 80015
MLS# 9740308Listed by: KELLER WILLIAMS DTC

