5991 S Eudora Way, Centennial, CO 80121
Local realty services provided by:Better Homes and Gardens Real Estate Kenney & Company
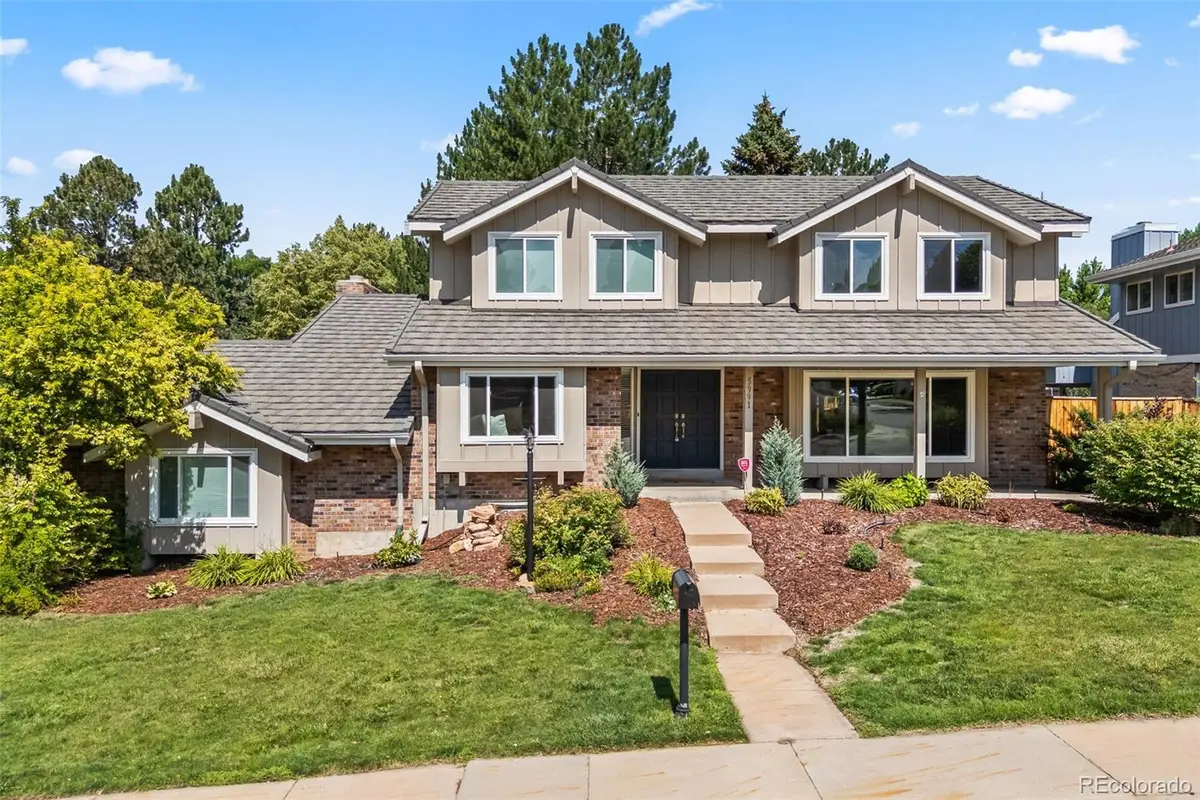
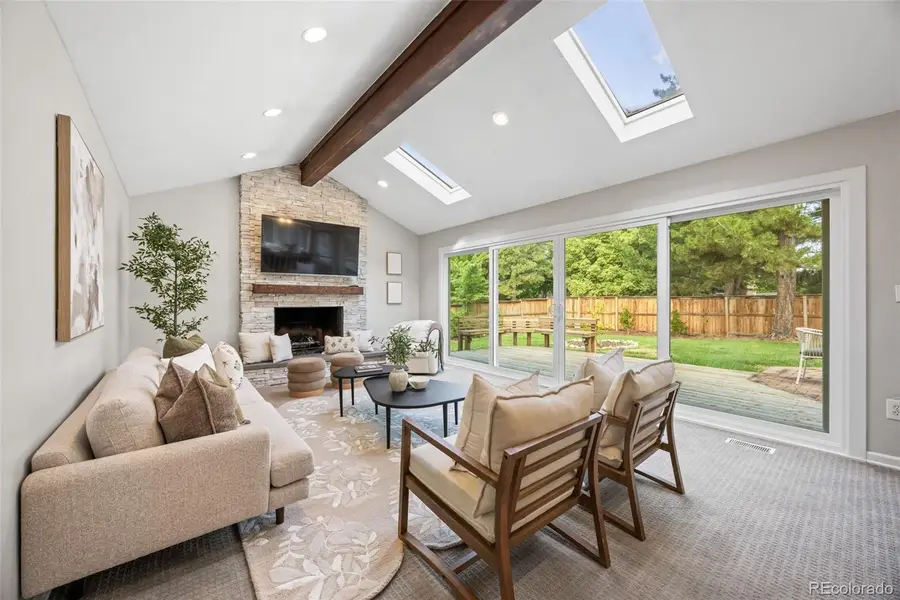

5991 S Eudora Way,Centennial, CO 80121
$1,130,000
- 5 Beds
- 4 Baths
- 3,849 sq. ft.
- Single family
- Active
Listed by:leslie clayleslie@nowlinchoicehomes.com,678-596-8770
Office:realty one group elevations, llc.
MLS#:8043931
Source:ML
Price summary
- Price:$1,130,000
- Price per sq. ft.:$293.58
- Monthly HOA dues:$143.25
About this home
Turnkey 2-Story Home on Corner Lot in Heritage Village
This rarely available two-story home in Heritage Village offers a spacious layout, thoughtful updates, and a prime location. Situated on a corner lot with a fully fenced yard, the property provides both privacy and functionality in one of the neighborhood’s most desirable settings.
The main floor includes an eat-in kitchen, a bright sunroom, and a living room with vaulted ceilings that create an open, welcoming atmosphere. A dedicated office on the main level adds convenience for remote work or study. The finished basement offers additional living space along with ample storage.
Recent updates include a new AC and furnace, upgraded attic insulation and air sealing, and EV chargers installed in the garage. New windows (2021) improve energy efficiency, and a stone-coated steel roof provides long-term durability. A radon mitigation system was added in 2022. This home is turnkey—well maintained and move-in ready.
Heritage Village is known for its active, welcoming community, with a full calendar of events including an annual pumpkin patch, a 4th of July celebration, swim team, and seasonal holiday gatherings. Neighborhood amenities include two community pools, six recently resurfaced tennis courts, and direct access to the High Line Canal Trail for walking, biking, and outdoor recreation.
The location is central and convenient, with quick access to I-25 and C-470. You'll find grocery stores like Whole Foods, Trader Joe’s, and King Soopers just minutes away, along with a variety of restaurants and retail options. The home is located within the top-rated Littleton School District, served by award-winning schools such as Lois Lenski Elementary and Newton Middle School.
A rare opportunity to own a move-in-ready home in one of the most sought-after neighborhoods in the area.
Contact an agent
Home facts
- Year built:1979
- Listing Id #:8043931
Rooms and interior
- Bedrooms:5
- Total bathrooms:4
- Full bathrooms:1
- Half bathrooms:1
- Living area:3,849 sq. ft.
Heating and cooling
- Cooling:Attic Fan, Central Air
- Heating:Forced Air
Structure and exterior
- Roof:Concrete, Stone-Coated Steel
- Year built:1979
- Building area:3,849 sq. ft.
- Lot area:0.22 Acres
Schools
- High school:Littleton
- Middle school:Newton
- Elementary school:Lois Lenski
Utilities
- Water:Public
- Sewer:Public Sewer
Finances and disclosures
- Price:$1,130,000
- Price per sq. ft.:$293.58
- Tax amount:$7,806 (2024)
New listings near 5991 S Eudora Way
- New
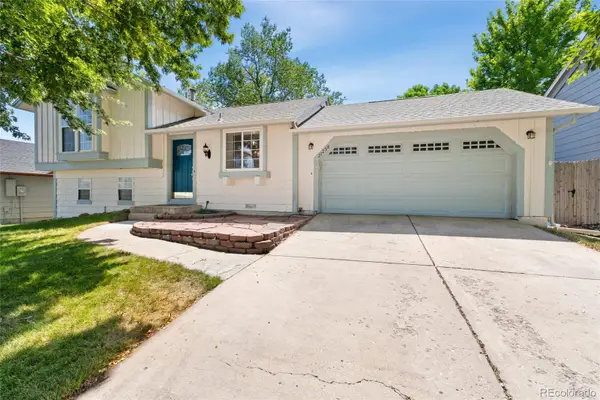 $489,900Active3 beds 2 baths1,431 sq. ft.
$489,900Active3 beds 2 baths1,431 sq. ft.21258 E Powers Place, Centennial, CO 80015
MLS# 2102657Listed by: REDFIN CORPORATION - New
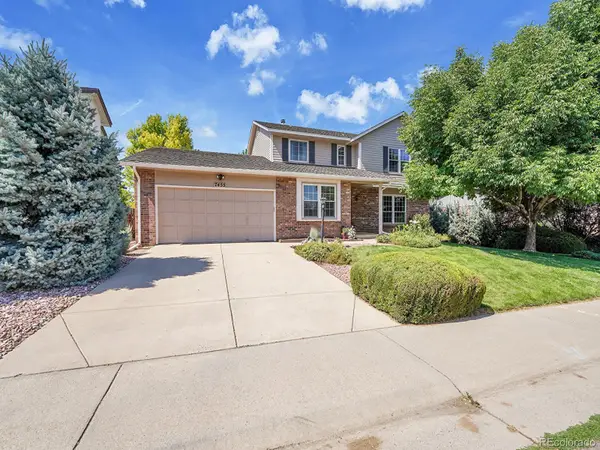 $899,000Active4 beds 3 baths3,695 sq. ft.
$899,000Active4 beds 3 baths3,695 sq. ft.7455 S Milwaukee Way, Centennial, CO 80122
MLS# 9650541Listed by: THE STELLER GROUP, INC - Open Sat, 12 to 3pmNew
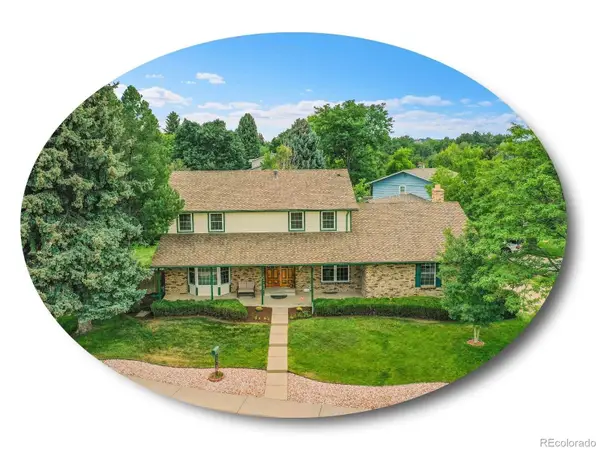 $799,000Active6 beds 4 baths4,027 sq. ft.
$799,000Active6 beds 4 baths4,027 sq. ft.7783 S Jackson Circle, Centennial, CO 80122
MLS# 7353634Listed by: THE STELLER GROUP, INC - New
 $939,000Active7 beds 4 baths4,943 sq. ft.
$939,000Active7 beds 4 baths4,943 sq. ft.15916 E Crestridge Place, Aurora, CO 80015
MLS# 5611591Listed by: MADISON & COMPANY PROPERTIES - New
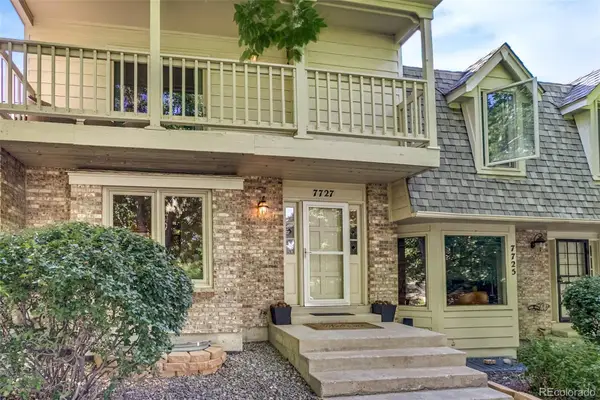 $530,000Active4 beds 4 baths2,304 sq. ft.
$530,000Active4 beds 4 baths2,304 sq. ft.7727 S Cove Circle, Centennial, CO 80122
MLS# 6316658Listed by: REALTY ONE GROUP PREMIER COLORADO - Coming Soon
 $699,900Coming Soon3 beds 3 baths
$699,900Coming Soon3 beds 3 baths20768 E Fair Lane, Centennial, CO 80016
MLS# 8773727Listed by: MB SANDI HEWINS & ASSOCIATES INC - Open Sat, 11am to 1pmNew
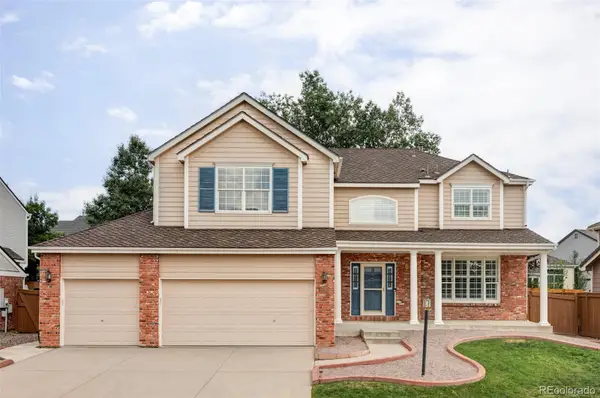 $825,000Active5 beds 4 baths4,455 sq. ft.
$825,000Active5 beds 4 baths4,455 sq. ft.5560 S Hannibal Way, Centennial, CO 80015
MLS# 3317335Listed by: MILEHIMODERN - Coming Soon
 $379,500Coming Soon2 beds 2 baths
$379,500Coming Soon2 beds 2 baths400 E Fremont Place #404, Centennial, CO 80122
MLS# 5958117Listed by: KELLER WILLIAMS INTEGRITY REAL ESTATE LLC - Open Thu, 4 to 6pmNew
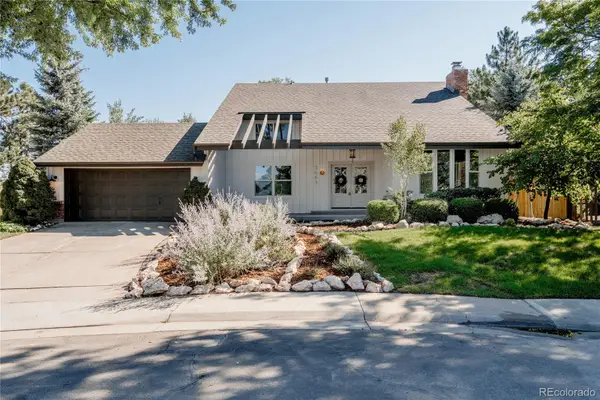 $1,495,000Active5 beds 4 baths3,655 sq. ft.
$1,495,000Active5 beds 4 baths3,655 sq. ft.3683 E Geddes Drive, Centennial, CO 80122
MLS# 5722678Listed by: REAL BROKER, LLC DBA REAL - Coming Soon
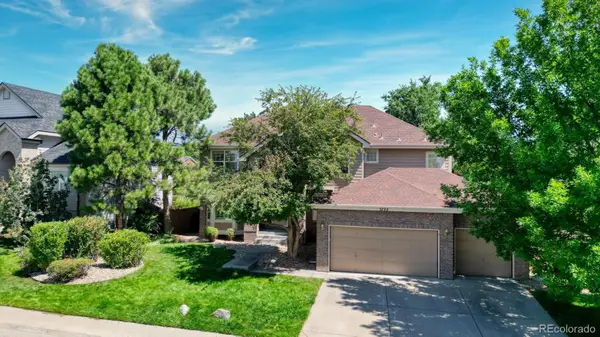 $719,000Coming Soon6 beds 4 baths
$719,000Coming Soon6 beds 4 baths5722 S Yampa Street, Centennial, CO 80015
MLS# 9740308Listed by: KELLER WILLIAMS DTC

