6664 E Easter Place, Centennial, CO 80112
Local realty services provided by:Better Homes and Gardens Real Estate Kenney & Company
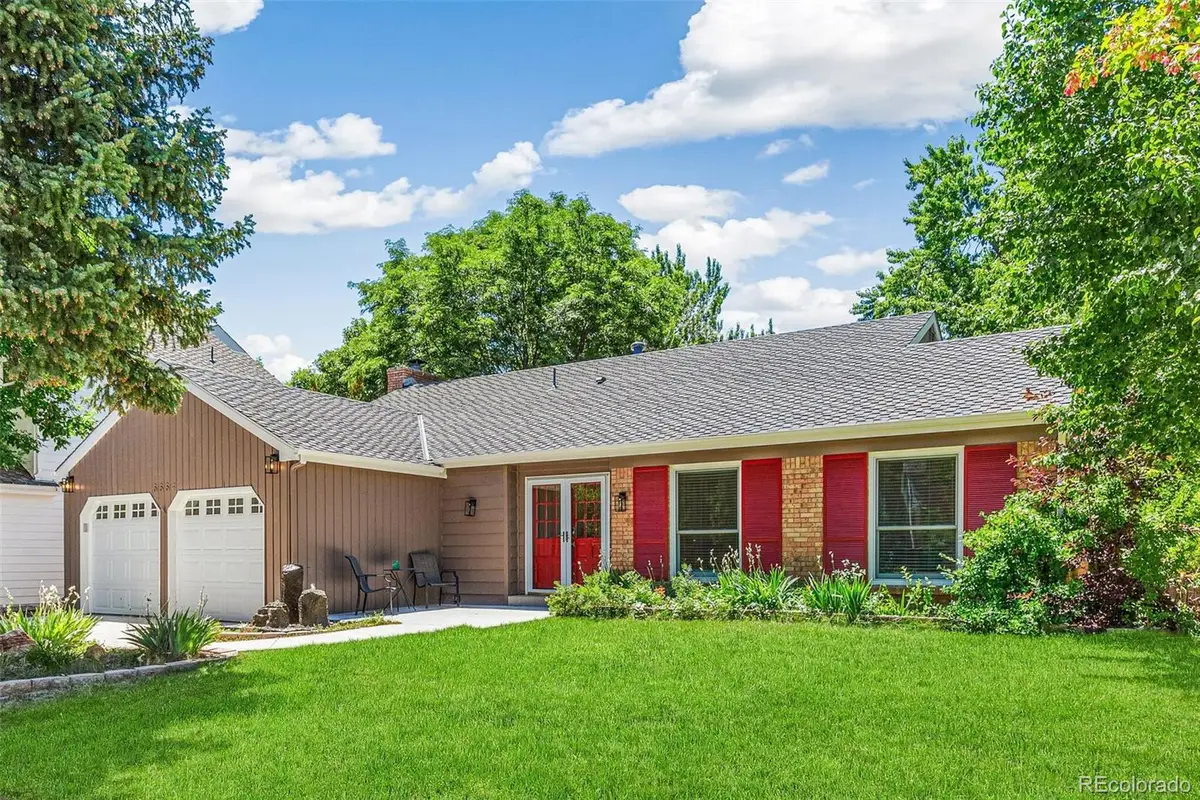
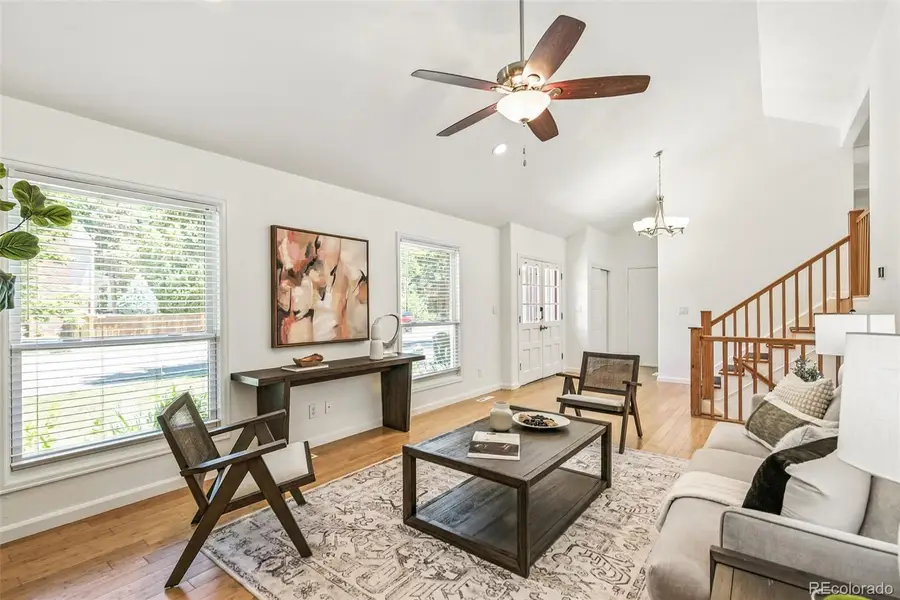

Listed by:kyle malnatimalnati@kentwood.com
Office:kentwood real estate dtc, llc.
MLS#:5241189
Source:ML
Price summary
- Price:$775,000
- Price per sq. ft.:$294.01
- Monthly HOA dues:$137.08
About this home
There's No Place Like Homestead! Step into this inviting "Mill Valley" split-level floorplan with 4beds/3baths. Floorplan is open with lots of hangout zones. 3 bedrooms are on the upper floor and the 4th bedroom is next to the home theater in the basement and can flex as an office. Recent updates include: new central air conditioning, new furnace, new water heater, newer windows, newer driveway, newer roof, new basement carpet, and fresh interior paint throughout.
Perfect starter home located in the destination neighborhood: Homestead in the Willows. Nearby houses sell for twice as much and this property still has all of the amenities that Homestead has to offer.
This home features 2 family rooms! The 2nd family room has vaulted ceilings and is located on the entry level.
You will love this intermediate floor, a spacious area to chillax, just above the main entertaining zone.
The upper floor has a primary bedroom suite with a balcony for morning coffee or a night cap. The primary also has an en-suite bathroom and an entire wall of closets for the fashionista. The other bedrooms are light and bright with western exterior windows, welcoming the afternoon sun. The bamboo floors span through all upper bedrooms.
Recent Improvements Include:
Exterior: New paint. New entry sidewalk and front patio. Newer driveway. Newer roof installed by HRTI
Interior: (2025) New paint. New water heater. New carpet in the basement. New furnace. New air conditioner.
(2022) New windows on the main level. New window on lower-level kitchen.
(2019) New windows on upper-level bedrooms and primary bathroom.
There really is no place like Homestead! Why? THREE swimming pools with tennis courts, TWO in-neighborhood pre-schools (Willows on Homestead Parkway and Willows Quebec/Arapahoe) plus award-winning Cherry Creek School District for bigger kids with a dedicated in-neighborhood elementary school (Homestead Elementary), West Middle School, and Cherry Creek High School
Contact an agent
Home facts
- Year built:1976
- Listing Id #:5241189
Rooms and interior
- Bedrooms:4
- Total bathrooms:3
- Full bathrooms:1
- Half bathrooms:1
- Living area:2,636 sq. ft.
Heating and cooling
- Cooling:Attic Fan, Central Air
- Heating:Forced Air, Natural Gas
Structure and exterior
- Roof:Composition
- Year built:1976
- Building area:2,636 sq. ft.
- Lot area:0.18 Acres
Schools
- High school:Cherry Creek
- Middle school:West
- Elementary school:Homestead
Utilities
- Water:Public
- Sewer:Public Sewer
Finances and disclosures
- Price:$775,000
- Price per sq. ft.:$294.01
- Tax amount:$5,030 (2025)
New listings near 6664 E Easter Place
- Open Sat, 12 to 3pmNew
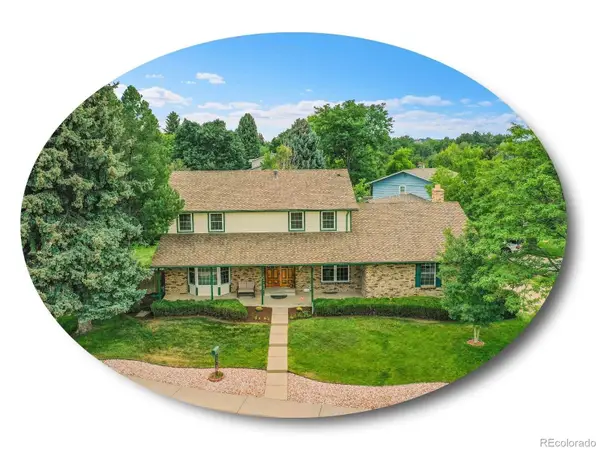 $799,000Active6 beds 4 baths4,027 sq. ft.
$799,000Active6 beds 4 baths4,027 sq. ft.7783 S Jackson Circle, Centennial, CO 80122
MLS# 7353634Listed by: THE STELLER GROUP, INC - New
 $939,000Active7 beds 4 baths4,943 sq. ft.
$939,000Active7 beds 4 baths4,943 sq. ft.15916 E Crestridge Place, Aurora, CO 80015
MLS# 5611591Listed by: MADISON & COMPANY PROPERTIES - New
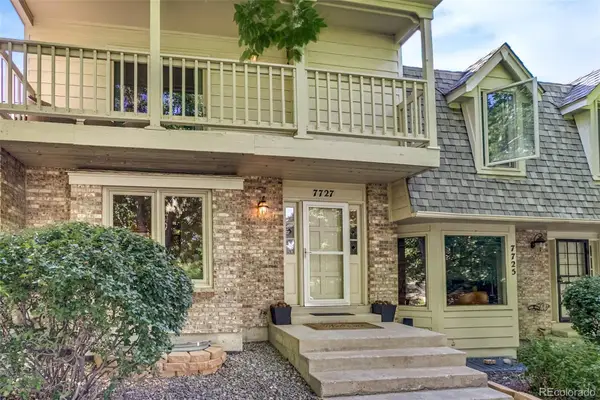 $530,000Active4 beds 4 baths2,304 sq. ft.
$530,000Active4 beds 4 baths2,304 sq. ft.7727 S Cove Circle, Centennial, CO 80122
MLS# 6316658Listed by: REALTY ONE GROUP PREMIER COLORADO - Coming Soon
 $699,900Coming Soon3 beds 3 baths
$699,900Coming Soon3 beds 3 baths20768 E Fair Lane, Centennial, CO 80016
MLS# 8773727Listed by: MB SANDI HEWINS & ASSOCIATES INC - Open Sat, 11am to 1pmNew
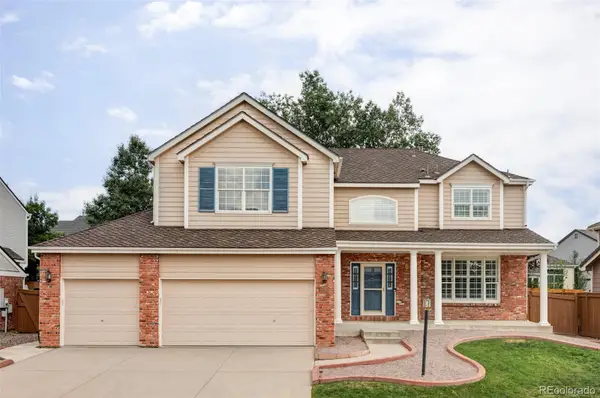 $825,000Active5 beds 4 baths4,455 sq. ft.
$825,000Active5 beds 4 baths4,455 sq. ft.5560 S Hannibal Way, Centennial, CO 80015
MLS# 3317335Listed by: MILEHIMODERN - Coming Soon
 $379,500Coming Soon2 beds 2 baths
$379,500Coming Soon2 beds 2 baths400 E Fremont Place #404, Centennial, CO 80122
MLS# 5958117Listed by: KELLER WILLIAMS INTEGRITY REAL ESTATE LLC - Open Thu, 4 to 6pmNew
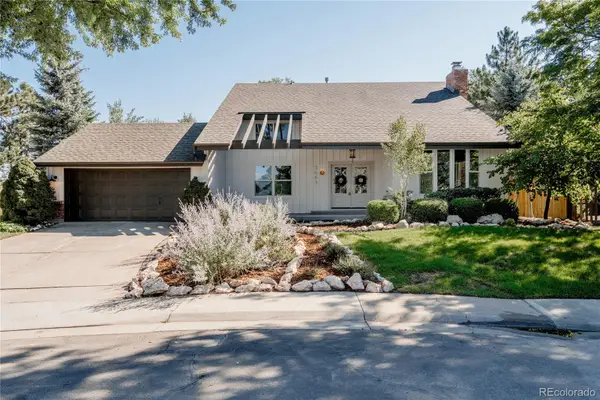 $1,495,000Active5 beds 4 baths3,655 sq. ft.
$1,495,000Active5 beds 4 baths3,655 sq. ft.3683 E Geddes Drive, Centennial, CO 80122
MLS# 5722678Listed by: REAL BROKER, LLC DBA REAL - Coming Soon
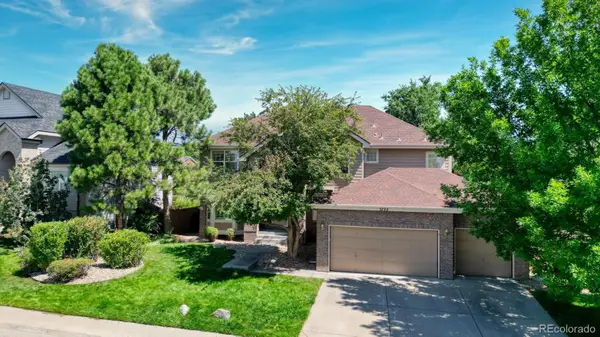 $719,000Coming Soon6 beds 4 baths
$719,000Coming Soon6 beds 4 baths5722 S Yampa Street, Centennial, CO 80015
MLS# 9740308Listed by: KELLER WILLIAMS DTC - Open Sat, 12 to 2pmNew
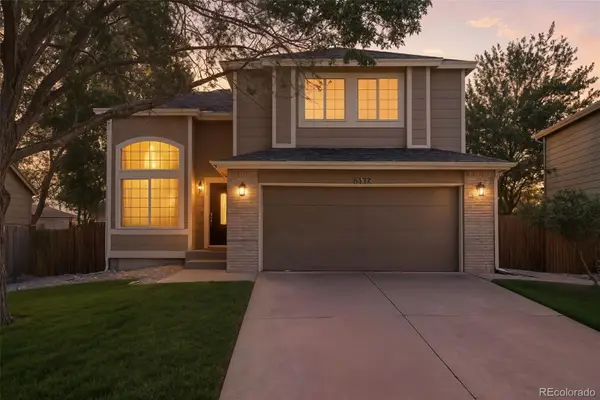 $579,000Active3 beds 3 baths2,256 sq. ft.
$579,000Active3 beds 3 baths2,256 sq. ft.5252 S Jericho Street, Centennial, CO 80015
MLS# 2503530Listed by: BROKERS GUILD REAL ESTATE - New
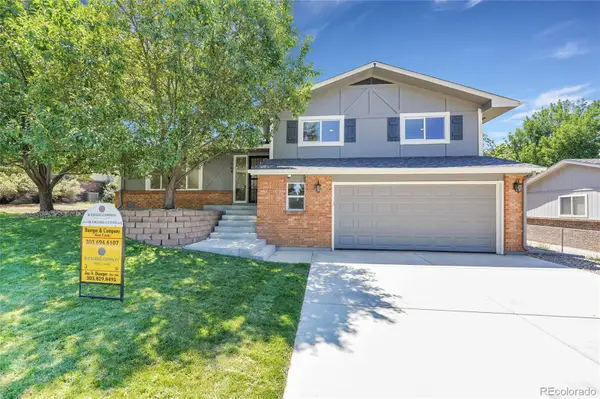 $699,500Active3 beds 3 baths1,742 sq. ft.
$699,500Active3 beds 3 baths1,742 sq. ft.7964 E Costilla Boulevard, Centennial, CO 80112
MLS# 5168478Listed by: BUERGER & COMPANY REAL ESTATE
