7123 S Hudson Circle, Centennial, CO 80122
Local realty services provided by:Better Homes and Gardens Real Estate Kenney & Company
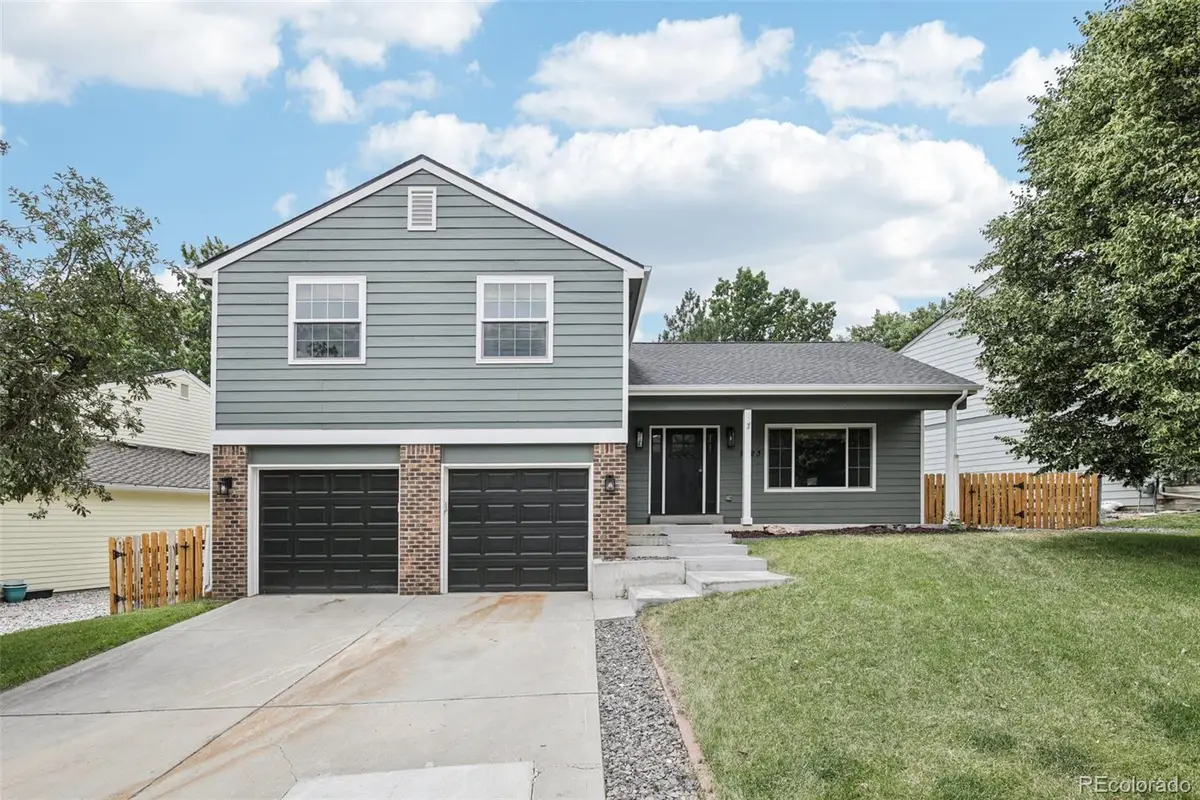
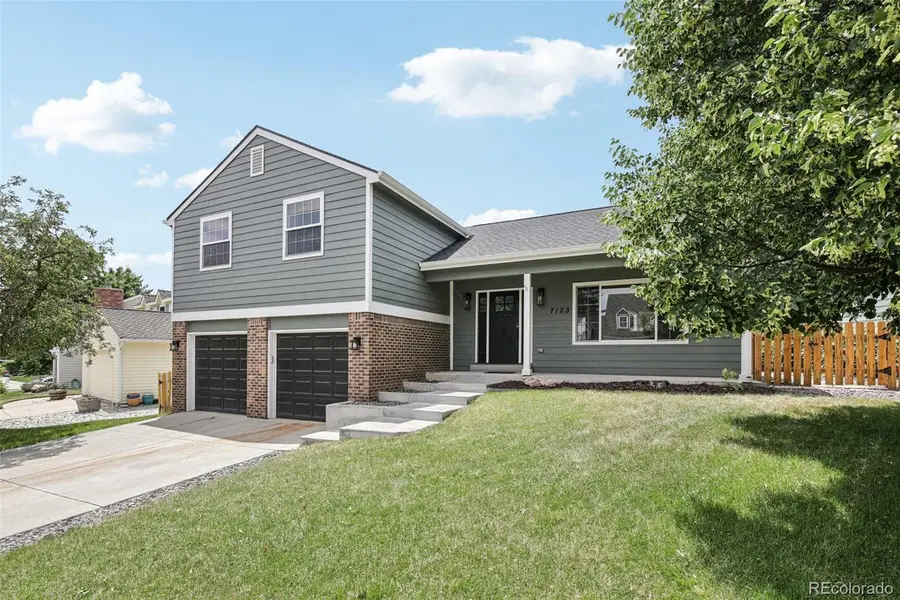
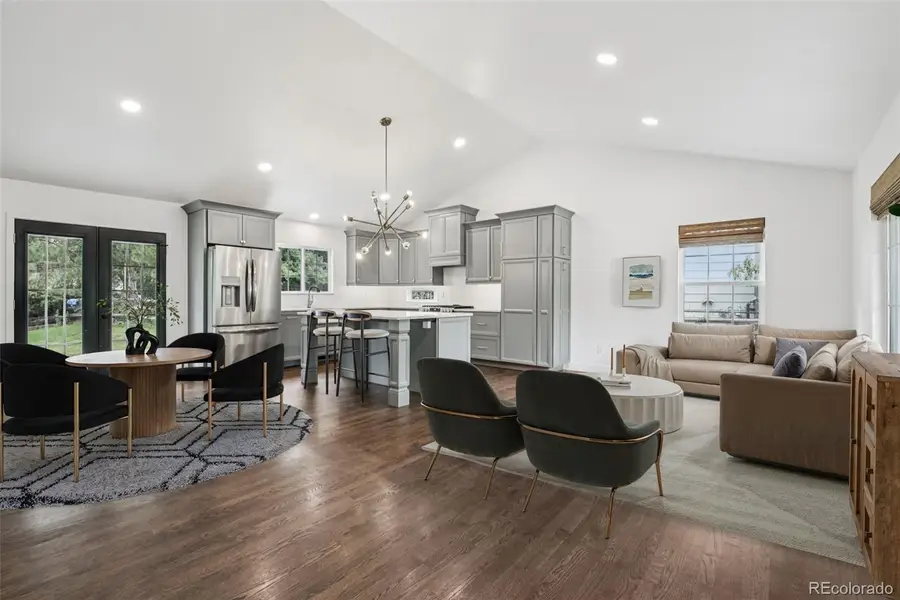
Listed by:geoffrey chathamGeoff@SmartPMCo.com,720-280-7478
Office:smart property management llc.
MLS#:3761419
Source:ML
Price summary
- Price:$836,000
- Price per sq. ft.:$366.83
- Monthly HOA dues:$126
About this home
Welcome to your NEW home in the highly established and coveted Homestead Farms neighborhood! When we say NEW, we mean it, originally built in 1978, this property was nearly completely rebuilt from the ground up and studs out in 2023. An unfortunate fire (all persons and pets safe) led to this nearly fully rebuilt beautiful home! New trusses, plumbing, electrical, insulation, drywall, windows, roof, appliances, and interior finishes! Improvements and customizations were made throughout. You are immediately welcomed into a lovely great room with vaulted ceiling, gorgeous hardwood floors, and stunning kitchen. The kitchen boasts a large quartzite kitchen island and counters, farmhouse sink, specialized storage/drawers and cabinets, Frigidaire Gallery line of Fridge/Dishwasher/Oven/Gas Range, Broan Elite Hood Vent. The upstairs bedrooms and baths were reconfigured to create a larger Primary suite, hosting a walk-in closet with built-ins, and a private laundry area (new Whirlpool W/Ds). Take note of the midcentury mod vanity, chic shower tile in the oversized glass rain shower, and take your personal time to a whole new level on the Vovo Stylement Smart Bidet Toilet! 2 sizeable guest bedrooms and stylish bath round out the upstairs. The basement consists of Bonus Room, 4th bedroom, full bath, floating vanity, and tile floor workshop room, perfect as a crafts/hobbies or storage.
Other Important Features: AC/Smart Thermostat, Quiet Cool House Fan, Stylish-remote Ceiling Fans and Light Fixtures, Dog Door, Oversized-Covered outdoor patio, covered front patio, fenced yard, Electrical for Hot Tub, Sprinkler System, 2 Car Garage, Basement Egress Window, Hardwoods throughout main living and bedroom areas of house, Vinyl plank basement flooring.
Community hosts countless social events, including Ladies Supper Nights, Dudes and Brews, Bunco, Holiday Events, Tennis Courts, Swimming Pool, Swim Team, Food Trucks, and much more. I promise, you won't be bored!
Contact an agent
Home facts
- Year built:1978
- Listing Id #:3761419
Rooms and interior
- Bedrooms:4
- Total bathrooms:4
- Full bathrooms:2
- Half bathrooms:1
- Living area:2,279 sq. ft.
Heating and cooling
- Cooling:Attic Fan, Central Air
- Heating:Forced Air, Natural Gas
Structure and exterior
- Roof:Composition
- Year built:1978
- Building area:2,279 sq. ft.
- Lot area:0.16 Acres
Schools
- High school:Arapahoe
- Middle school:Newton
- Elementary school:Ford
Utilities
- Water:Public
- Sewer:Public Sewer
Finances and disclosures
- Price:$836,000
- Price per sq. ft.:$366.83
- Tax amount:$6,164 (2024)
New listings near 7123 S Hudson Circle
- Open Sat, 12 to 3pmNew
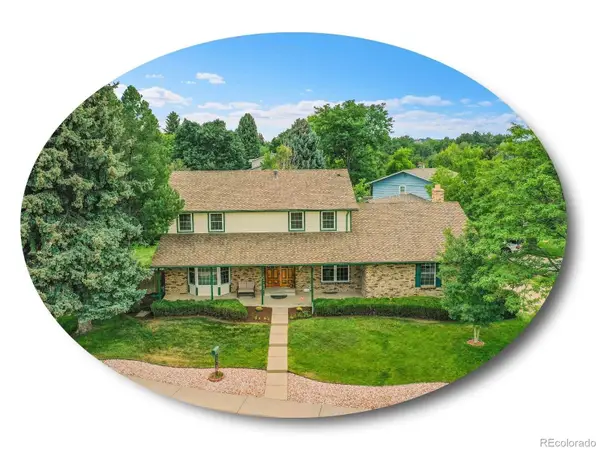 $799,000Active6 beds 4 baths4,027 sq. ft.
$799,000Active6 beds 4 baths4,027 sq. ft.7783 S Jackson Circle, Centennial, CO 80122
MLS# 7353634Listed by: THE STELLER GROUP, INC - New
 $939,000Active7 beds 4 baths4,943 sq. ft.
$939,000Active7 beds 4 baths4,943 sq. ft.15916 E Crestridge Place, Aurora, CO 80015
MLS# 5611591Listed by: MADISON & COMPANY PROPERTIES - New
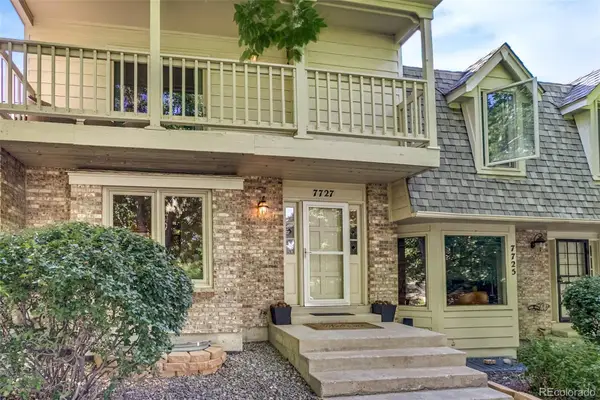 $530,000Active4 beds 4 baths2,304 sq. ft.
$530,000Active4 beds 4 baths2,304 sq. ft.7727 S Cove Circle, Centennial, CO 80122
MLS# 6316658Listed by: REALTY ONE GROUP PREMIER COLORADO - Coming Soon
 $699,900Coming Soon3 beds 3 baths
$699,900Coming Soon3 beds 3 baths20768 E Fair Lane, Centennial, CO 80016
MLS# 8773727Listed by: MB SANDI HEWINS & ASSOCIATES INC - Open Sat, 11am to 1pmNew
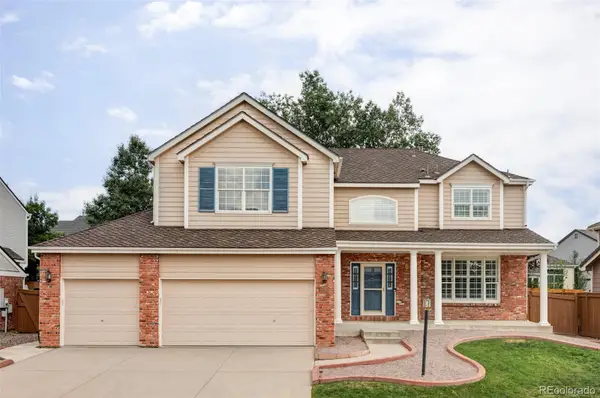 $825,000Active5 beds 4 baths4,455 sq. ft.
$825,000Active5 beds 4 baths4,455 sq. ft.5560 S Hannibal Way, Centennial, CO 80015
MLS# 3317335Listed by: MILEHIMODERN - Coming Soon
 $379,500Coming Soon2 beds 2 baths
$379,500Coming Soon2 beds 2 baths400 E Fremont Place #404, Centennial, CO 80122
MLS# 5958117Listed by: KELLER WILLIAMS INTEGRITY REAL ESTATE LLC - Open Thu, 4 to 6pmNew
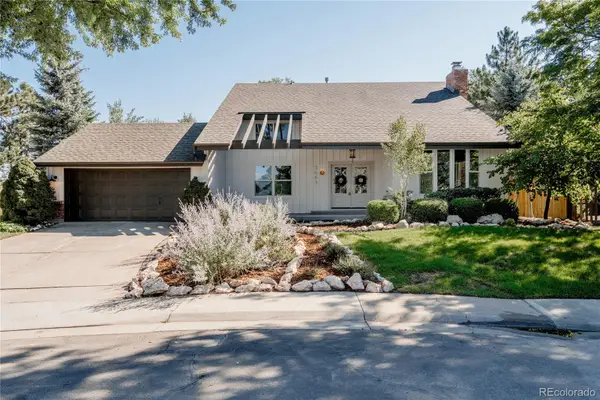 $1,495,000Active5 beds 4 baths3,655 sq. ft.
$1,495,000Active5 beds 4 baths3,655 sq. ft.3683 E Geddes Drive, Centennial, CO 80122
MLS# 5722678Listed by: REAL BROKER, LLC DBA REAL - Coming Soon
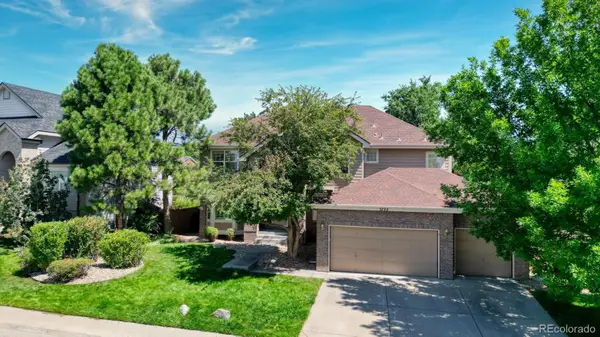 $719,000Coming Soon6 beds 4 baths
$719,000Coming Soon6 beds 4 baths5722 S Yampa Street, Centennial, CO 80015
MLS# 9740308Listed by: KELLER WILLIAMS DTC - Open Sat, 12 to 2pmNew
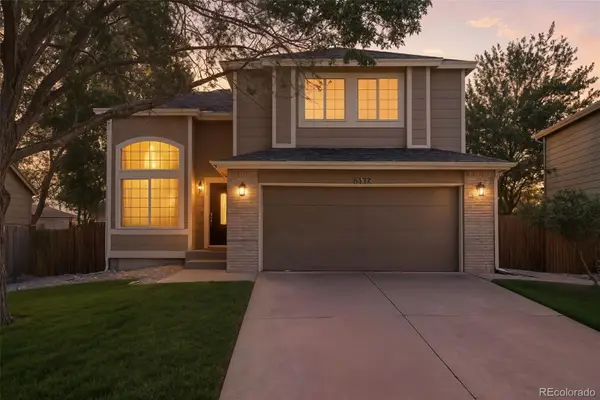 $579,000Active3 beds 3 baths2,256 sq. ft.
$579,000Active3 beds 3 baths2,256 sq. ft.5252 S Jericho Street, Centennial, CO 80015
MLS# 2503530Listed by: BROKERS GUILD REAL ESTATE - New
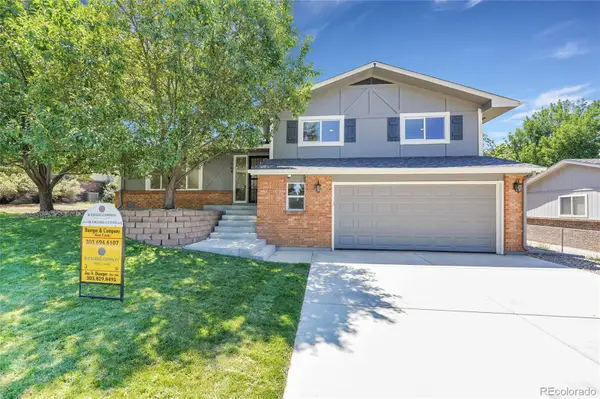 $699,500Active3 beds 3 baths1,742 sq. ft.
$699,500Active3 beds 3 baths1,742 sq. ft.7964 E Costilla Boulevard, Centennial, CO 80112
MLS# 5168478Listed by: BUERGER & COMPANY REAL ESTATE
