7629 S Fillmore Way, Centennial, CO 80122
Local realty services provided by:Better Homes and Gardens Real Estate Kenney & Company
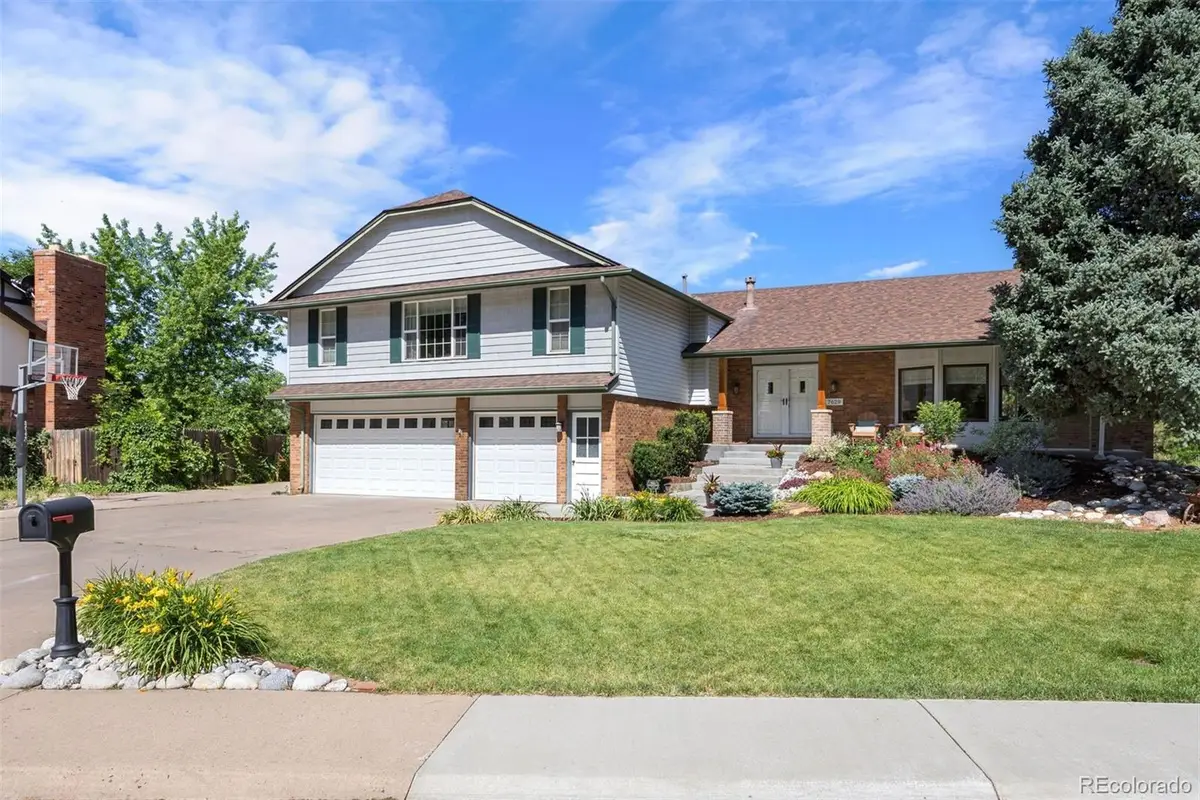
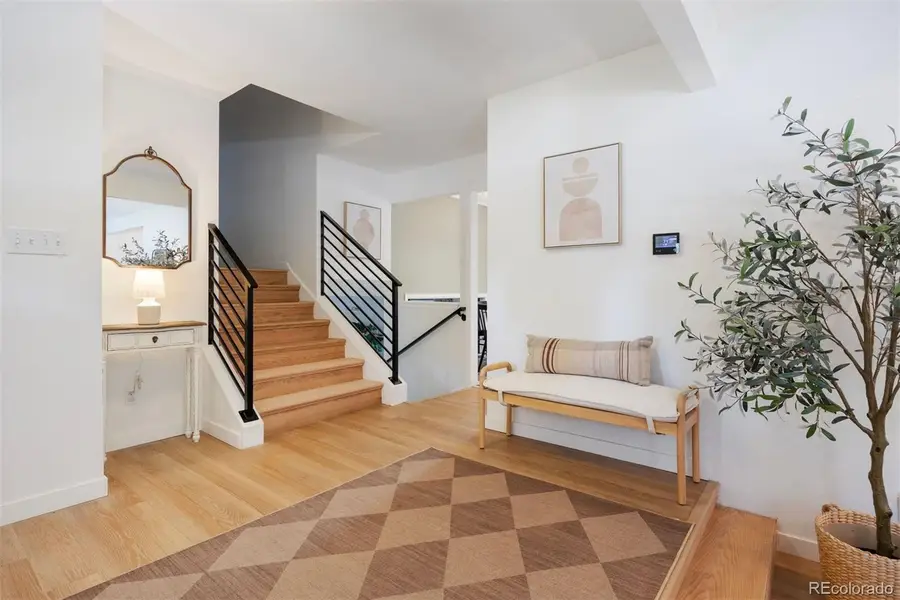

Listed by:kristin hillkhill@livsothebysrealty.com,303-817-7446
Office:liv sotheby's international realty
MLS#:4062228
Source:ML
Price summary
- Price:$1,085,000
- Price per sq. ft.:$287.72
- Monthly HOA dues:$83.33
About this home
This meticulously updated home offers everything you've been searching for and more. Enjoy peace of mind with a newer furnace, AC, and roof. Step inside to find all-new, stain-resistant flooring and a fresh, neutral paint palette throughout. The heart of the home, a stunningly renovated kitchen, boasts sealed butcher block countertops, a subway tile backsplash, farmhouse sink, and unique harlequin porcelain floors. Entertain effortlessly in the beautifully updated living room with a cedar and porcelain fireplace feature wall and a dining room perfect for family gatherings. Upstairs, a spacious layout awaits with four generous bedrooms, including a primary suite featuring an oversized east-facing window, a charming board and batten wall, and a dressing room-sized closet. Secondary bedrooms offer walk-in closets and ample space. The fully finished, walk-out basement provides versatile space for any need, complemented by an app-controlled speaker system with surround sound. Outside, multiple decks span the back of the home, creating an ultimate outdoor entertaining oasis with gorgeous mountain views. The expansive lot and professionally landscaped front yard offer endless possibilities. Located directly across from the neighborhood pool and tennis courts, and steps away from the Highline Canal, Big Dry Creek trail system, shopping, and Arapahoe High School, this home truly offers a resort-style lifestyle in a hidden gem neighborhood. Don't miss this rare opportunity!
Contact an agent
Home facts
- Year built:1976
- Listing Id #:4062228
Rooms and interior
- Bedrooms:4
- Total bathrooms:3
- Full bathrooms:2
- Living area:3,771 sq. ft.
Heating and cooling
- Cooling:Attic Fan, Central Air
- Heating:Forced Air, Natural Gas
Structure and exterior
- Roof:Composition
- Year built:1976
- Building area:3,771 sq. ft.
- Lot area:0.3 Acres
Schools
- High school:Arapahoe
- Middle school:Powell
- Elementary school:Sandburg
Utilities
- Water:Public
- Sewer:Public Sewer
Finances and disclosures
- Price:$1,085,000
- Price per sq. ft.:$287.72
- Tax amount:$6,454 (2024)
New listings near 7629 S Fillmore Way
- Open Sat, 12 to 3pmNew
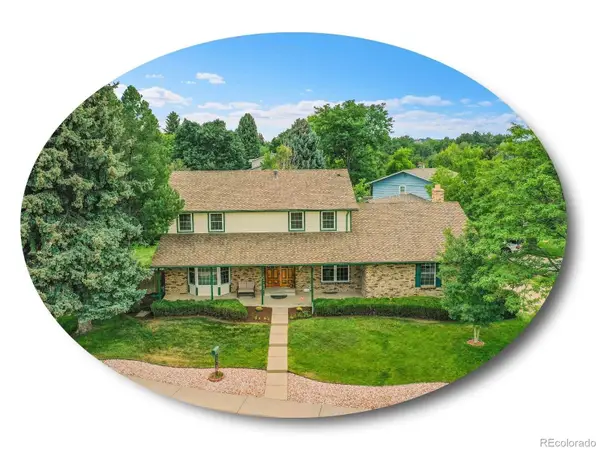 $799,000Active6 beds 4 baths4,027 sq. ft.
$799,000Active6 beds 4 baths4,027 sq. ft.7783 S Jackson Circle, Centennial, CO 80122
MLS# 7353634Listed by: THE STELLER GROUP, INC - New
 $939,000Active7 beds 4 baths4,943 sq. ft.
$939,000Active7 beds 4 baths4,943 sq. ft.15916 E Crestridge Place, Aurora, CO 80015
MLS# 5611591Listed by: MADISON & COMPANY PROPERTIES - New
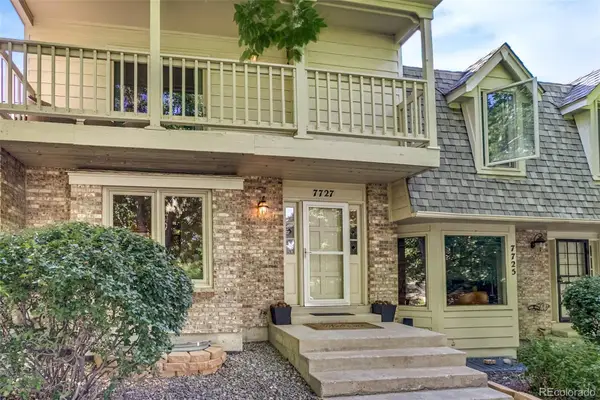 $530,000Active4 beds 4 baths2,304 sq. ft.
$530,000Active4 beds 4 baths2,304 sq. ft.7727 S Cove Circle, Centennial, CO 80122
MLS# 6316658Listed by: REALTY ONE GROUP PREMIER COLORADO - Coming Soon
 $699,900Coming Soon3 beds 3 baths
$699,900Coming Soon3 beds 3 baths20768 E Fair Lane, Centennial, CO 80016
MLS# 8773727Listed by: MB SANDI HEWINS & ASSOCIATES INC - Open Sat, 11am to 1pmNew
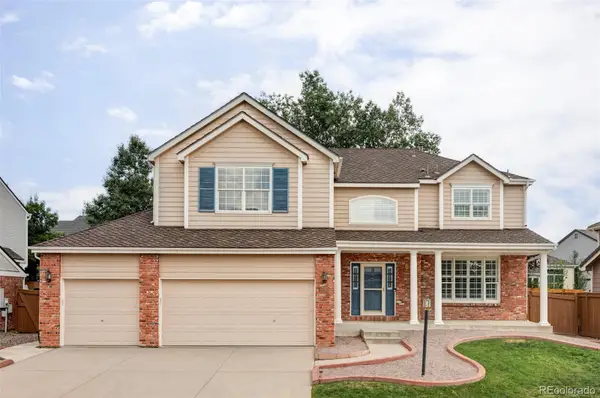 $825,000Active5 beds 4 baths4,455 sq. ft.
$825,000Active5 beds 4 baths4,455 sq. ft.5560 S Hannibal Way, Centennial, CO 80015
MLS# 3317335Listed by: MILEHIMODERN - Coming Soon
 $379,500Coming Soon2 beds 2 baths
$379,500Coming Soon2 beds 2 baths400 E Fremont Place #404, Centennial, CO 80122
MLS# 5958117Listed by: KELLER WILLIAMS INTEGRITY REAL ESTATE LLC - Open Thu, 4 to 6pmNew
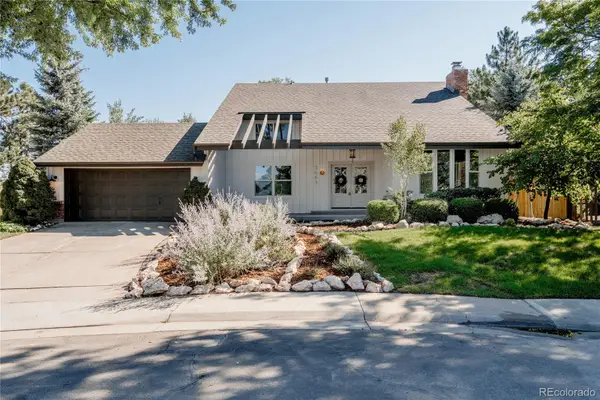 $1,495,000Active5 beds 4 baths3,655 sq. ft.
$1,495,000Active5 beds 4 baths3,655 sq. ft.3683 E Geddes Drive, Centennial, CO 80122
MLS# 5722678Listed by: REAL BROKER, LLC DBA REAL - Coming Soon
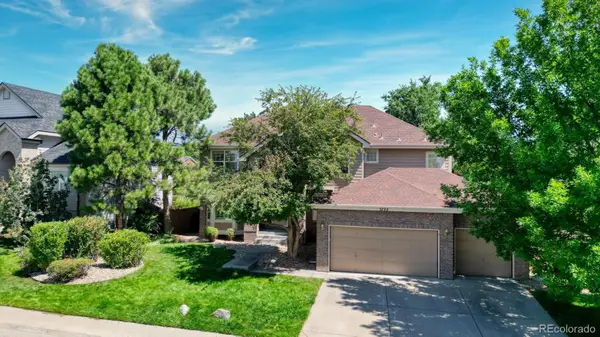 $719,000Coming Soon6 beds 4 baths
$719,000Coming Soon6 beds 4 baths5722 S Yampa Street, Centennial, CO 80015
MLS# 9740308Listed by: KELLER WILLIAMS DTC - Open Sat, 12 to 2pmNew
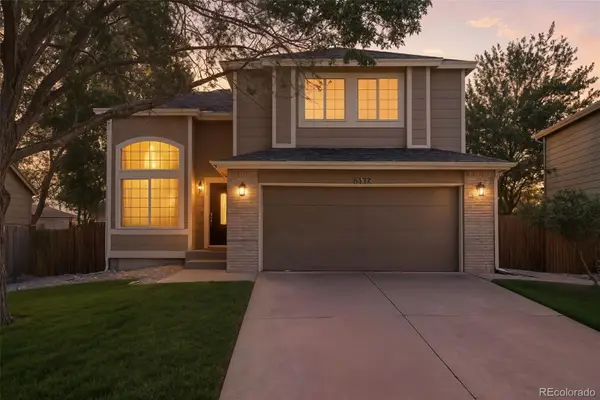 $579,000Active3 beds 3 baths2,256 sq. ft.
$579,000Active3 beds 3 baths2,256 sq. ft.5252 S Jericho Street, Centennial, CO 80015
MLS# 2503530Listed by: BROKERS GUILD REAL ESTATE - New
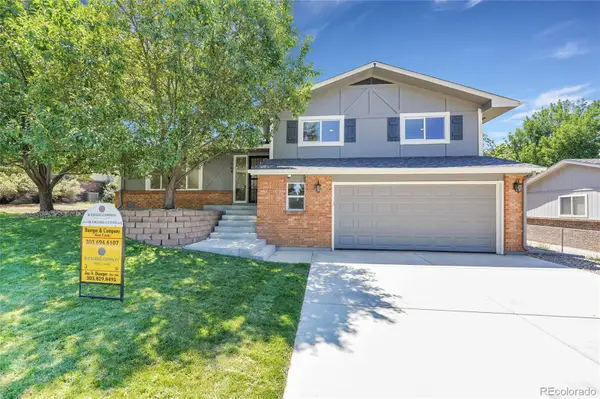 $699,500Active3 beds 3 baths1,742 sq. ft.
$699,500Active3 beds 3 baths1,742 sq. ft.7964 E Costilla Boulevard, Centennial, CO 80112
MLS# 5168478Listed by: BUERGER & COMPANY REAL ESTATE
