8189 E Phillips Circle, Centennial, CO 80112
Local realty services provided by:Better Homes and Gardens Real Estate Kenney & Company
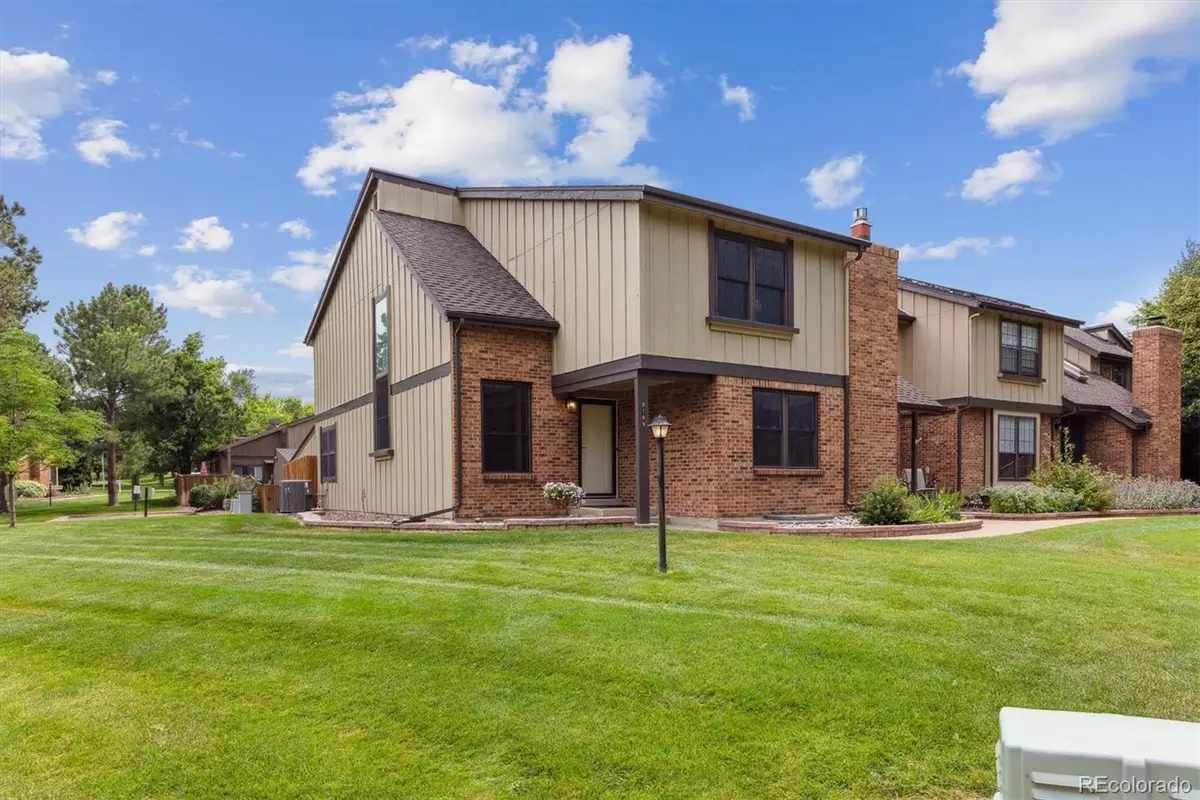
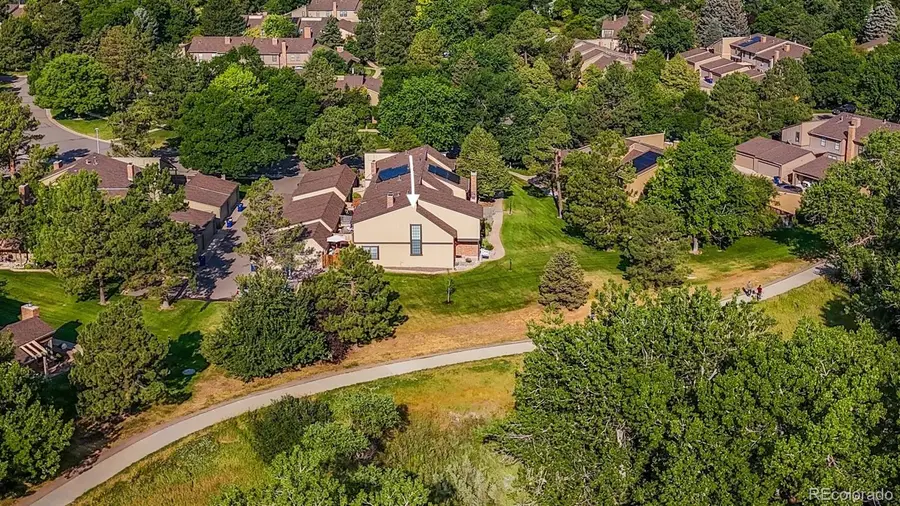
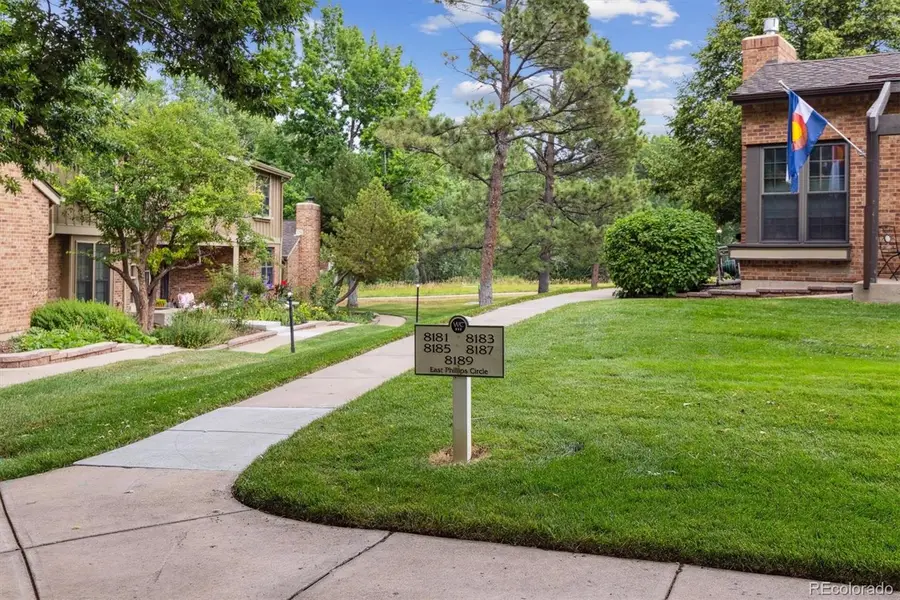
Listed by:juhi johnsonjuhijohnson@remax.net,303-257-1905
Office:re/max professionals
MLS#:9974043
Source:ML
Price summary
- Price:$609,900
- Price per sq. ft.:$221.7
- Monthly HOA dues:$188
About this home
RARE opportunity to own an END-UNIT townhome in Willow Creek, perfectly situated next to the creek, greenbelts and walking path! These special units seldom hit the market—especially in such a prime location just steps from the park, pool, tennis and pickleball courts, trails, and playground.
This spacious 4-bedroom, 4-bath home is filled with natural light, thanks to additional windows in the family and dining rooms—one of the many perks of being an end unit. The main floor offers great flexibility with a bedroom and 3/4 bath, ideal for guests, multi-generational living, or a home office. You’ll love the brand new LVP flooring (2024), remodeled kitchen with generous pantry, and the cozy double-sided fireplace connecting the living and dining areas. A modern stair railing was recently installed, adding a stylish touch to the home.
Step outside to enjoy the extended deck—perfect for morning coffee or relaxing evenings. Upstairs, the primary suite features its own fireplace, and both the upper level and basement have new carpet (2024). Popcorn ceilings have been removed throughout, and the interior has been freshly painted. Upstairs you will find another bedroom with attached 3/4 bath.
The finished basement includes a spacious living area, additional bedroom and 3/4 bath, plus a large laundry and storage room with tiled flooring. Other updates include a new front door (2025) and furnace and A/C system installed within last 3 years.
This thoughtfully updated, low-maintenance home offers comfort, space, and an unbeatable location in one of South Metro Denver’s most desirable communities. Willow Creek is home to the award-winning Blue Ribbon Willow Creek Elementary and is part of the acclaimed Cherry Creek School District. The neighborhood hosts events like a Garden Tour, Easter Egg Hunt, Food Trucks, Movie Nights, Doggie Swim, Home Tour, Santa Day, and more. Close to Park Meadows Mall, grocery stores, restaurants, and shopping—with easy access to I-25 and C-470.
Contact an agent
Home facts
- Year built:1981
- Listing Id #:9974043
Rooms and interior
- Bedrooms:4
- Total bathrooms:4
- Living area:2,751 sq. ft.
Heating and cooling
- Cooling:Central Air
- Heating:Forced Air
Structure and exterior
- Roof:Composition
- Year built:1981
- Building area:2,751 sq. ft.
- Lot area:0.04 Acres
Schools
- High school:Cherry Creek
- Middle school:West
- Elementary school:Willow Creek
Utilities
- Water:Public
- Sewer:Public Sewer
Finances and disclosures
- Price:$609,900
- Price per sq. ft.:$221.7
- Tax amount:$3,017 (2024)
New listings near 8189 E Phillips Circle
- Open Sat, 12 to 3pmNew
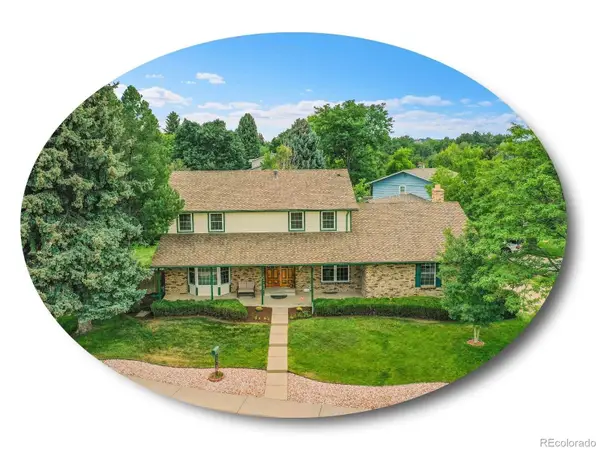 $799,000Active6 beds 4 baths4,027 sq. ft.
$799,000Active6 beds 4 baths4,027 sq. ft.7783 S Jackson Circle, Centennial, CO 80122
MLS# 7353634Listed by: THE STELLER GROUP, INC - New
 $939,000Active7 beds 4 baths4,943 sq. ft.
$939,000Active7 beds 4 baths4,943 sq. ft.15916 E Crestridge Place, Aurora, CO 80015
MLS# 5611591Listed by: MADISON & COMPANY PROPERTIES - New
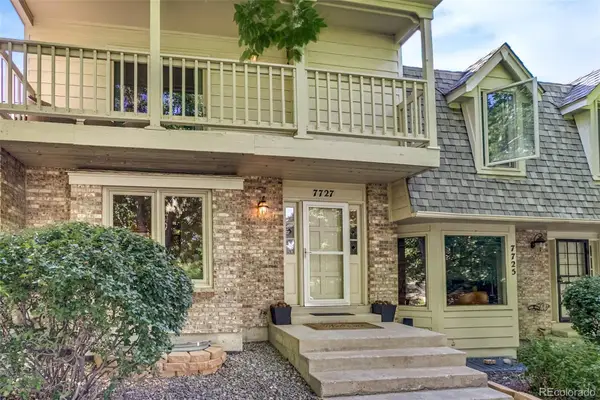 $530,000Active4 beds 4 baths2,304 sq. ft.
$530,000Active4 beds 4 baths2,304 sq. ft.7727 S Cove Circle, Centennial, CO 80122
MLS# 6316658Listed by: REALTY ONE GROUP PREMIER COLORADO - Coming Soon
 $699,900Coming Soon3 beds 3 baths
$699,900Coming Soon3 beds 3 baths20768 E Fair Lane, Centennial, CO 80016
MLS# 8773727Listed by: MB SANDI HEWINS & ASSOCIATES INC - Open Sat, 11am to 1pmNew
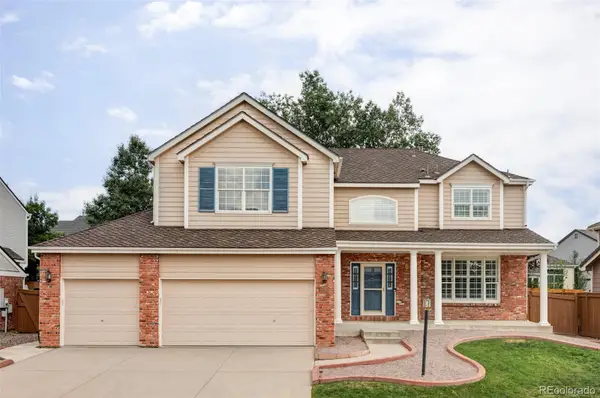 $825,000Active5 beds 4 baths4,455 sq. ft.
$825,000Active5 beds 4 baths4,455 sq. ft.5560 S Hannibal Way, Centennial, CO 80015
MLS# 3317335Listed by: MILEHIMODERN - Coming Soon
 $379,500Coming Soon2 beds 2 baths
$379,500Coming Soon2 beds 2 baths400 E Fremont Place #404, Centennial, CO 80122
MLS# 5958117Listed by: KELLER WILLIAMS INTEGRITY REAL ESTATE LLC - Open Thu, 4 to 6pmNew
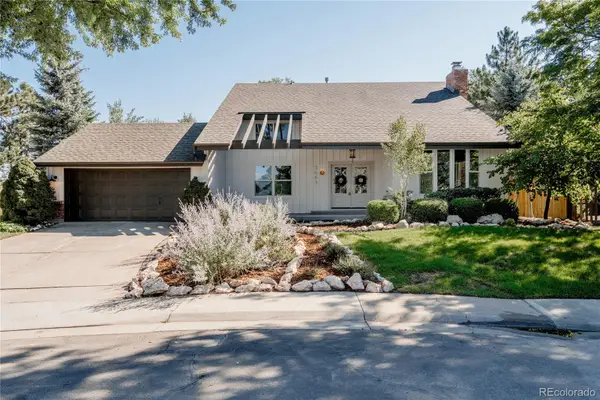 $1,495,000Active5 beds 4 baths3,655 sq. ft.
$1,495,000Active5 beds 4 baths3,655 sq. ft.3683 E Geddes Drive, Centennial, CO 80122
MLS# 5722678Listed by: REAL BROKER, LLC DBA REAL - Coming Soon
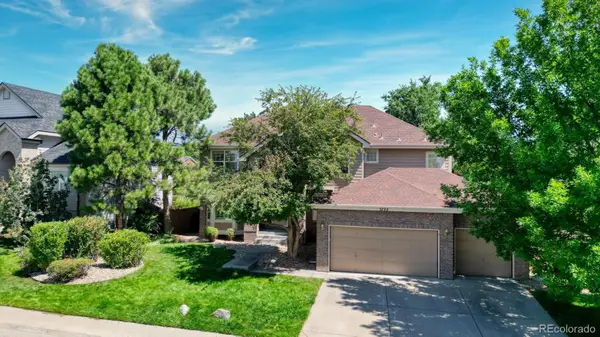 $719,000Coming Soon6 beds 4 baths
$719,000Coming Soon6 beds 4 baths5722 S Yampa Street, Centennial, CO 80015
MLS# 9740308Listed by: KELLER WILLIAMS DTC - Open Sat, 12 to 2pmNew
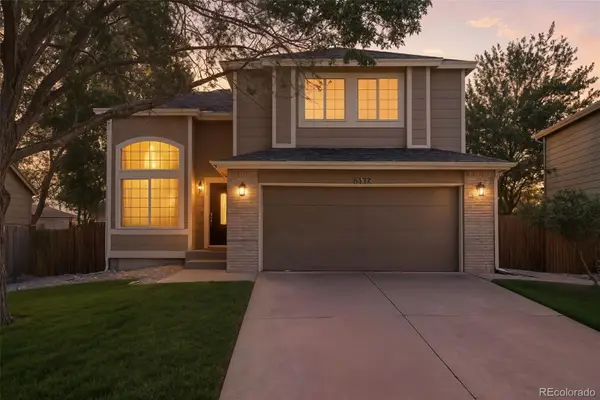 $579,000Active3 beds 3 baths2,256 sq. ft.
$579,000Active3 beds 3 baths2,256 sq. ft.5252 S Jericho Street, Centennial, CO 80015
MLS# 2503530Listed by: BROKERS GUILD REAL ESTATE - New
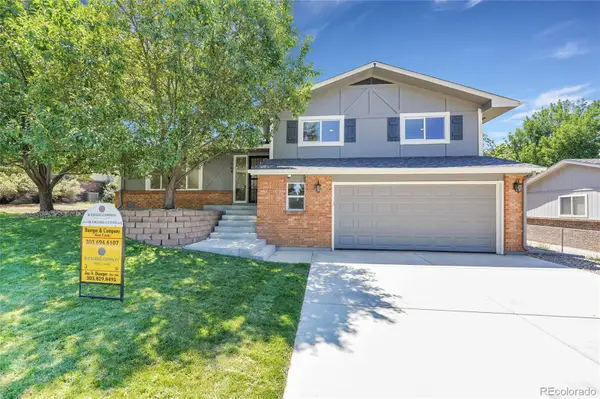 $699,500Active3 beds 3 baths1,742 sq. ft.
$699,500Active3 beds 3 baths1,742 sq. ft.7964 E Costilla Boulevard, Centennial, CO 80112
MLS# 5168478Listed by: BUERGER & COMPANY REAL ESTATE
