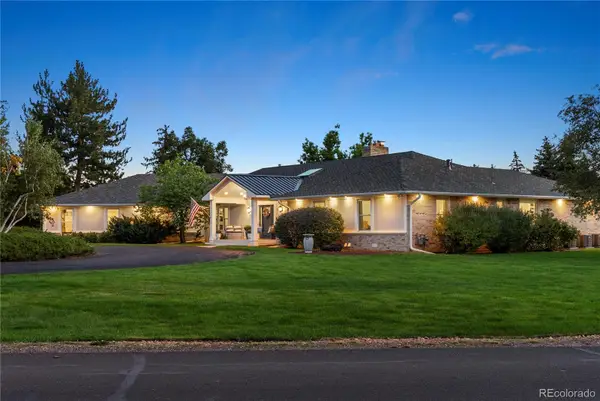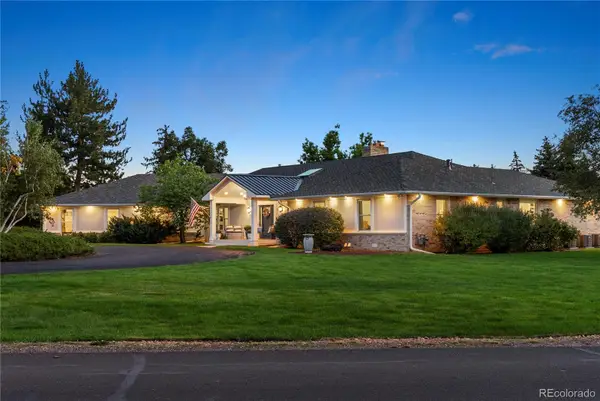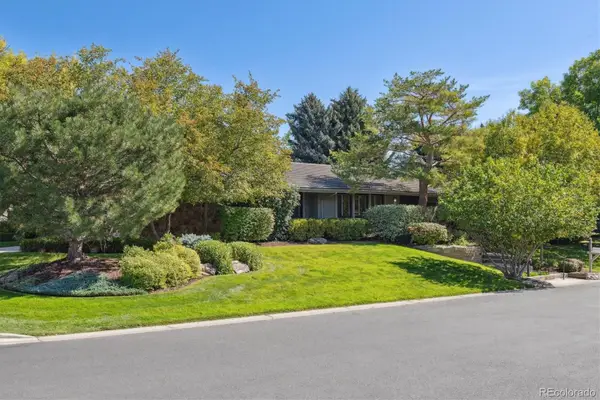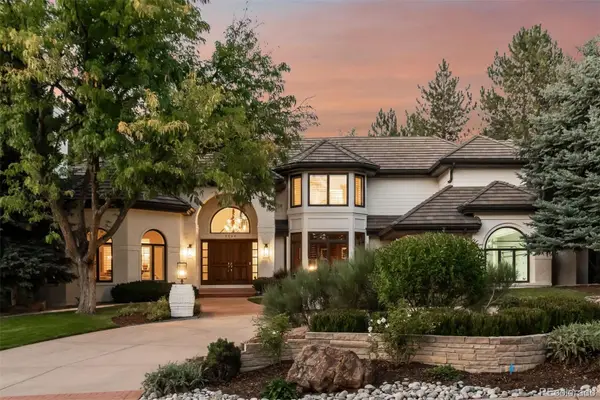20 Viking Drive, Cherry Hills Village, CO 80113
Local realty services provided by:Better Homes and Gardens Real Estate Kenney & Company
Listed by:the hoholik teamHoholiks@milehimodern.com,720-560-6899
Office:milehimodern
MLS#:4919061
Source:ML
Price summary
- Price:$9,495,000
- Price per sq. ft.:$1,043.29
About this home
Introducing an extraordinary estate that seamlessly blends timeless European elegance with modern sophistication. Designed by renowned Architect Murphy Mears and Susan Weiss of Emerson Bailey, this new residence sits on just under one acre of prime corner property in the prestigious Old Cherry Hills Village. From the moment you step through the grand entry, you are greeted by a stunning flared arch ceiling, setting the stage for the impeccable craftsmanship that flows throughout. Exquisite plaster walls, custom raw steel railings, and European wide-plank white oak floors create a refined ambiance. The Great Room is a masterpiece featuring an antique French stone fireplace with reclaimed brick herringbone and rich cedar-wrapped beams. This inviting space serves as the heart of the home, offering both warmth and elegance. A true chef’s kitchen awaits, including luxurious Calacatta countertops, custom VOGO Micro Rail cabinets, and a full suite of high-end appliances such as: a 60” Wolf Dual Fuel Range, COve dishwasher, Miele coffee, Sub-Zero refrigerator and freezer and Sub-Zero wine storage. The primary suite is a private retreat, offering two expansive walk-in closets, a full wet bar, and a stunning Town and Country Fireplace framed by a custom limestone surround. The adjoining spa-inspired bath features European tumbled limestone, Calacatta countertops, a matte white freestanding bathtub, and an aged brass shower set. Heated limestone floors elevate the experience, creating an atmosphere of pure luxury. Additional amenities include a one-bedroom, two-bath carriage house, a four-car garage with polished concrete floors, and an oak elevator that serves all levels. Every detail has been thoughtfully curated to offer both beauty and functionality. This is more than just a home; it’s a statement of elegance, craftsmanship, and unparalleled luxury. Welcome to a residence that defines the art of refined living.
Contact an agent
Home facts
- Year built:2022
- Listing ID #:4919061
Rooms and interior
- Bedrooms:6
- Total bathrooms:7
- Full bathrooms:2
- Half bathrooms:2
- Living area:9,101 sq. ft.
Heating and cooling
- Cooling:Central Air
- Heating:Forced Air
Structure and exterior
- Roof:Concrete, Metal
- Year built:2022
- Building area:9,101 sq. ft.
- Lot area:0.99 Acres
Schools
- High school:Cherry Creek
- Middle school:West
- Elementary school:Cherry Hills Village
Utilities
- Water:Public
- Sewer:Public Sewer
Finances and disclosures
- Price:$9,495,000
- Price per sq. ft.:$1,043.29
- Tax amount:$40,020 (2024)
New listings near 20 Viking Drive
- Coming Soon
 $4,250,000Coming Soon-- Acres
$4,250,000Coming Soon-- Acres1 Blackmer Road, Cherry Hills Village, CO 80113
MLS# 9328203Listed by: COMPASS - DENVER - Coming Soon
 $4,250,000Coming Soon6 beds 8 baths
$4,250,000Coming Soon6 beds 8 baths1 Blackmer Road, Cherry Hills Village, CO 80113
MLS# 9848274Listed by: COMPASS - DENVER - New
 $2,000,000Active5 beds 3 baths4,145 sq. ft.
$2,000,000Active5 beds 3 baths4,145 sq. ft.4010 S Holly Street, Cherry Hills Village, CO 80111
MLS# 3174346Listed by: GATHER REALTY - Coming SoonOpen Sun, 11am to 1pm
 $5,500,000Coming Soon4 beds 7 baths
$5,500,000Coming Soon4 beds 7 baths1515 E Tufts Avenue, Cherry Hills Village, CO 80113
MLS# 1846906Listed by: LIV SOTHEBY'S INTERNATIONAL REALTY - Open Sun, 11am to 1pmNew
 $3,600,000Active5 beds 5 baths7,648 sq. ft.
$3,600,000Active5 beds 5 baths7,648 sq. ft.2245 Cherry Hills Farm Drive, Englewood, CO 80113
MLS# 9943318Listed by: LIV SOTHEBY'S INTERNATIONAL REALTY - Open Sun, 12 to 2pmNew
 $9,200,000Active6 beds 10 baths9,290 sq. ft.
$9,200,000Active6 beds 10 baths9,290 sq. ft.1000 E Stanford Avenue, Englewood, CO 80113
MLS# 4289341Listed by: LIV SOTHEBY'S INTERNATIONAL REALTY - Open Sat, 12:30 to 3:30pmNew
 $1,475,000Active5 beds 4 baths3,787 sq. ft.
$1,475,000Active5 beds 4 baths3,787 sq. ft.5801 S Happy Canyon Drive, Cherry Hills Village, CO 80111
MLS# 7801211Listed by: TOMLAN REALTY - New
 $1,750,000Active4 beds 4 baths4,276 sq. ft.
$1,750,000Active4 beds 4 baths4,276 sq. ft.4020 S Holly Street, Englewood, CO 80111
MLS# 7953537Listed by: KENTWOOD REAL ESTATE DTC, LLC  $2,895,000Active5 beds 5 baths7,226 sq. ft.
$2,895,000Active5 beds 5 baths7,226 sq. ft.3535 S Franklin Street, Cherry Hills Village, CO 80113
MLS# 9413976Listed by: LIV SOTHEBY'S INTERNATIONAL REALTY $2,195,000Active5 beds 4 baths5,142 sq. ft.
$2,195,000Active5 beds 4 baths5,142 sq. ft.4071 S Holly Street, Cherry Hills Village, CO 80111
MLS# 9466226Listed by: COMPASS - DENVER
