10 Baca Meadows Townhome Road, Crestone, CO 81131
Local realty services provided by:Better Homes and Gardens Real Estate Kenney & Company
10 Baca Meadows Townhome Road,Crestone, CO 81131
$279,000
- 2 Beds
- 2 Baths
- 1,480 sq. ft.
- Townhouse
- Active
Listed by: desiree faracidesirealty57@gmail.com,719-480-5121
Office: realty 57 ltd
MLS#:2746097
Source:ML
Price summary
- Price:$279,000
- Price per sq. ft.:$188.51
- Monthly HOA dues:$200
About this home
Convenient location and low maintenance living awaits! This two story townhome combines elegance and adequate space with 2 bedrooms and 2 full baths for all your needs and is located very close to the town of Crestone, CO. Enjoy nature walking nearby and the new "safe trails to school" paths within close proximity to town and the Crestone Charter School. Take advantage of the 3.125% assumable USDA loan for qualified buyers. You will not find a better deal like this locally. As you enter the home, the open eat-in kitchen on the left includes spectacular carved wooden pillars. Arrive into the kitchen with Italian red marble countertops, double sink, dishwasher, large refrigerator and gas range which creates everything required to enhance your culinary desires. A separate walk-in storage pantry provides needed extra space. The open and roomy sunk-in combined living room/dining area is super cozy with a propane stove, grand wooden beams on the ceiling and beautiful maroon tiles on the floors. A semi-private back patio off the living area is just what's needed for lounging and enjoying nature on the southside. The upstairs include two spacious bedrooms separated by two full baths. Enjoy sitting on your private deck accessed from the primary bedroom. The second bedroom includes a deck with gorgeous mountain views, built-in shelving, plus a large bonus loft that can be used for a reading area, office or for extra sleeping which fits a queen size bed & features a mediation nook/storage. Beautiful vessel sinks and full size shower/tubs are within the two full baths. The heating systems within the townhome is a mixture of ETS unit on the main floor and two propane stoves on each floor. Crestone is a quaint eclectic town, is a designated Dark Sky community and provides amazing hiking and mountain views. The town offers restaurants, grocery stores, gas station, art galleries, seasonal festivals and more. The area is home to spiritual centers, hiking trails & parks.
Contact an agent
Home facts
- Year built:1981
- Listing ID #:2746097
Rooms and interior
- Bedrooms:2
- Total bathrooms:2
- Full bathrooms:2
- Living area:1,480 sq. ft.
Heating and cooling
- Heating:Electric, Propane
Structure and exterior
- Roof:Shingle
- Year built:1981
- Building area:1,480 sq. ft.
Schools
- High school:Moffat
- Middle school:Moffat
- Elementary school:Moffat
Utilities
- Water:Public
- Sewer:Public Sewer
Finances and disclosures
- Price:$279,000
- Price per sq. ft.:$188.51
- Tax amount:$1,407 (2024)
New listings near 10 Baca Meadows Townhome Road
 $475,000Active4 beds 3 baths3,923 sq. ft.
$475,000Active4 beds 3 baths3,923 sq. ft.614 Palomino Way, Crestone, CO 81131
MLS# 3405777Listed by: MOUNTAINSIDE REALTY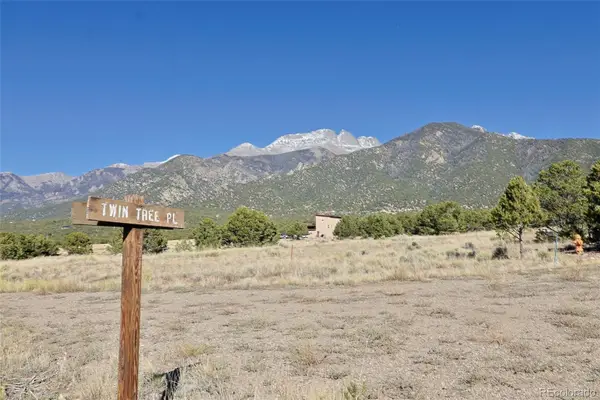 $50,000Active2.23 Acres
$50,000Active2.23 Acres3402 Camino Del Rey, Crestone, CO 81131
MLS# 6401018Listed by: CRESTONE PEAK REALTY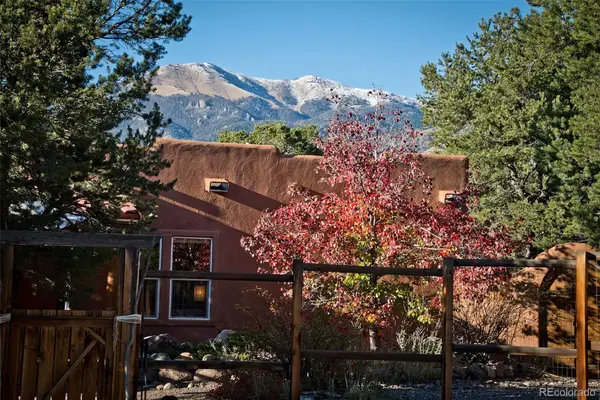 $350,000Active2 beds 2 baths992 sq. ft.
$350,000Active2 beds 2 baths992 sq. ft.109 Pinewood Overlook, Crestone, CO 81131
MLS# 4701259Listed by: MOUNTAINSIDE REALTY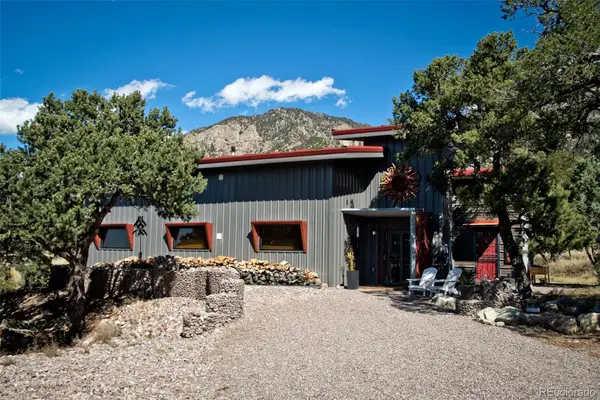 $620,000Active4 beds 2 baths2,916 sq. ft.
$620,000Active4 beds 2 baths2,916 sq. ft.5 N Baca Grant Way, Crestone, CO 81131
MLS# 6879367Listed by: MOUNTAINSIDE REALTY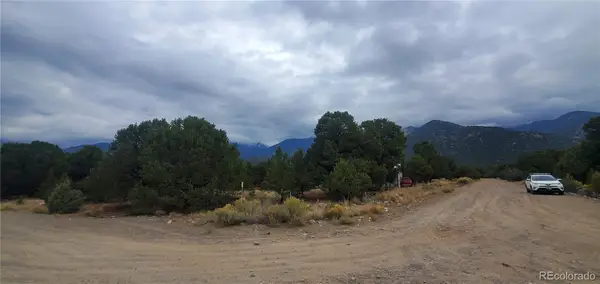 $13,000Pending0.47 Acres
$13,000Pending0.47 Acres2065 Lone Pine Way, Crestone, CO 81131
MLS# 7390980Listed by: REALTY 57 LTD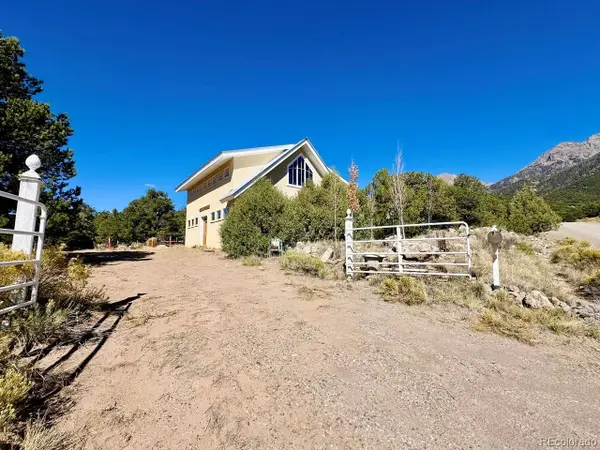 $185,000Active-- beds -- baths2,600 sq. ft.
$185,000Active-- beds -- baths2,600 sq. ft.1751 Summitview Way, Crestone, CO 81131
MLS# 5723304Listed by: EXP REALTY - ROCC $299,000Active2 beds 2 baths1,448 sq. ft.
$299,000Active2 beds 2 baths1,448 sq. ft.427 S Hemlock Street, Crestone, CO 81131
MLS# 5945443Listed by: MOUNTAINSIDE REALTY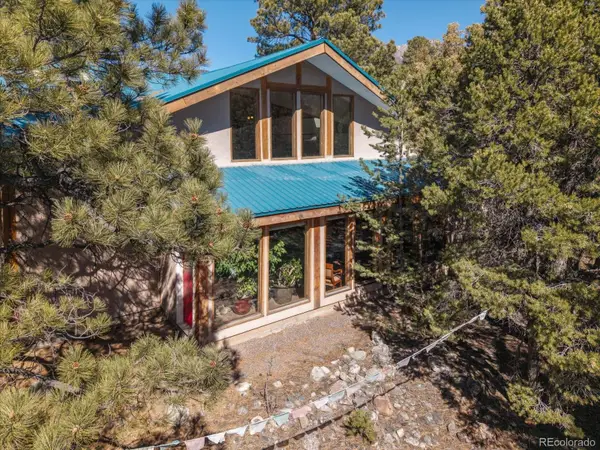 $475,000Active1 beds 2 baths3,584 sq. ft.
$475,000Active1 beds 2 baths3,584 sq. ft.1689 Columbine Overlook, Crestone, CO 81131
MLS# 1778329Listed by: ZEN CASA REALTY $375,000Active4 beds 3 baths2,052 sq. ft.
$375,000Active4 beds 3 baths2,052 sq. ft.1691 Columbine, Crestone, CO 81131
MLS# 9030004Listed by: ZEN CASA REALTY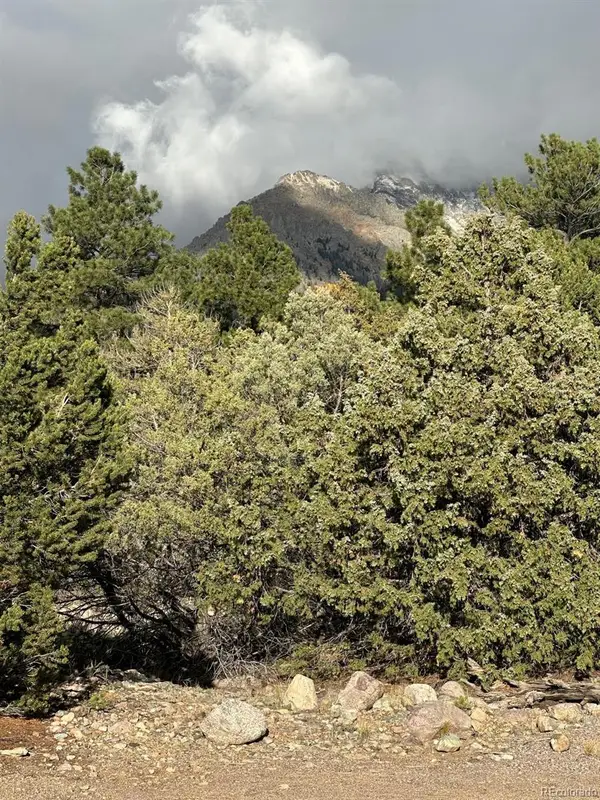 $60,000Active1.03 Acres
$60,000Active1.03 Acres1693 Columbine, Crestone, CO 81131
MLS# 9498447Listed by: ZEN CASA REALTY
