1507 Wagon Wheel Road, Crestone, CO 81131
Local realty services provided by:Better Homes and Gardens Real Estate Kenney & Company
1507 Wagon Wheel Road,Crestone, CO 81131
$550,000
- 3 Beds
- 2 Baths
- 2,279 sq. ft.
- Single family
- Active
Listed by: rick hartrick@crestonepeakrealty.com,719-480-5071
Office: crestone peak realty
MLS#:7626822
Source:ML
Price summary
- Price:$550,000
- Price per sq. ft.:$241.33
- Monthly HOA dues:$57.5
About this home
Escape to a world of peace & natural beauty in this idyllic mountain retreat, cozy & bathed in light, w/ endless views from every room. Nestled privately on 6+ acres of pinon-juniper woodland, a stone’s throw from Willow Creek greenbelt trails. Let the sounds of the gurgling creek wash over you and feel the stress melt away. The very best location at the heart of the Baca, where Chalets & trees meet Grants & flats - the views are panoramic. The Baca, famous for those views & unspoiled nature, has staffed firehouse, EMTs, parks, greenbelt trails, & rustic golf/tennis. Lots of extras w/ this 3BD/2BA 2-level contemporary build: 675sf 2-car garage, 2x6 framing, passive solar, screen porch/sunroom, bonus/flex rotunda, hydronic in-floor heat, solar hot water, oak/tile/concrete floors, custom stone & masonry hearth + hewn mantle, exposed beams, Spanish plaster walls, arched doorways, large & plentiful glazing, wraparound flagstone terrace, 100s of windbreak bushes/trees...& much more. Easily unload groceries from garage to kitchen, featuring LP range, block counters & custom wood cabinets. Dine in front of oversized windows or al fresco on screen porch. Curl up in front of hearth on cold winter evenings. Full bath w/ tiled soak tub & walk-in shower. Main floor bedroom doubles as den. 2 Pantries. Upper level has another full bath w/ dbl vanity & valley views. 2 large bedrooms w/ oak floors, either can be primary. Study nook. And the incredible tower, designed by David Yarbrough accordingly to sacred geometry – perfect for art, teaching, yoga, music, etc. Low maintenance stucco exterior & metal roof. Generator. Pvt well & septic (save on H2O bills/taxes). 10 min on paved roads to town & amenities. Crestone is famous for sunny days, accredited dark skies, 2 local schools, burgeoning community & small-town vibe. Access to hot springs, skiing, climbing, riding, fishing, MTB & more. Ready to quit the hustle & bustle? Call today to tour this gem - your mountain refuge awaits.
Contact an agent
Home facts
- Year built:1990
- Listing ID #:7626822
Rooms and interior
- Bedrooms:3
- Total bathrooms:2
- Full bathrooms:2
- Living area:2,279 sq. ft.
Heating and cooling
- Heating:Active Solar, Passive Solar, Propane, Radiant Floor, Wood Stove
Structure and exterior
- Roof:Metal
- Year built:1990
- Building area:2,279 sq. ft.
- Lot area:6.08 Acres
Schools
- High school:Moffat
- Middle school:Crestone Charter
- Elementary school:Crestone Charter
Utilities
- Water:Well
- Sewer:Septic Tank
Finances and disclosures
- Price:$550,000
- Price per sq. ft.:$241.33
- Tax amount:$719 (2024)
New listings near 1507 Wagon Wheel Road
 $475,000Active4 beds 3 baths3,923 sq. ft.
$475,000Active4 beds 3 baths3,923 sq. ft.614 Palomino Way, Crestone, CO 81131
MLS# 3405777Listed by: MOUNTAINSIDE REALTY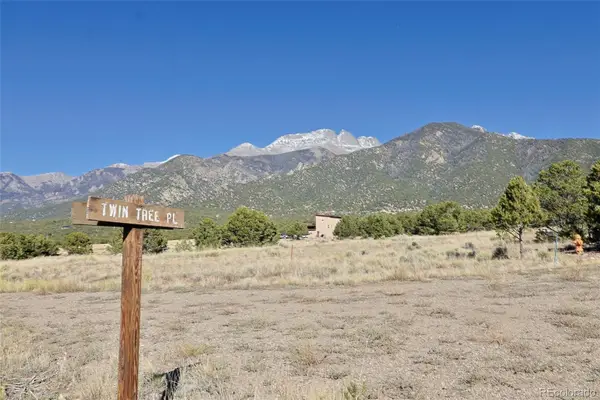 $50,000Active2.23 Acres
$50,000Active2.23 Acres3402 Camino Del Rey, Crestone, CO 81131
MLS# 6401018Listed by: CRESTONE PEAK REALTY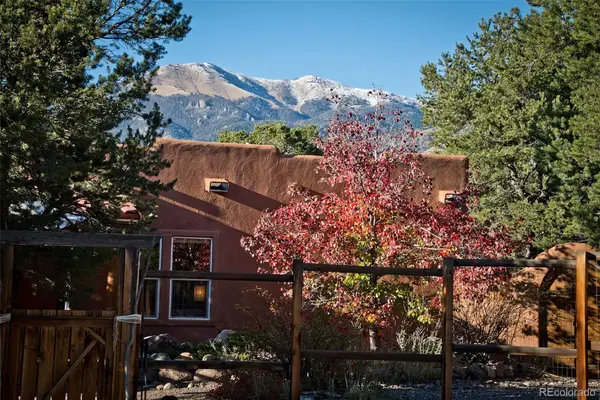 $350,000Active2 beds 2 baths992 sq. ft.
$350,000Active2 beds 2 baths992 sq. ft.109 Pinewood Overlook, Crestone, CO 81131
MLS# 4701259Listed by: MOUNTAINSIDE REALTY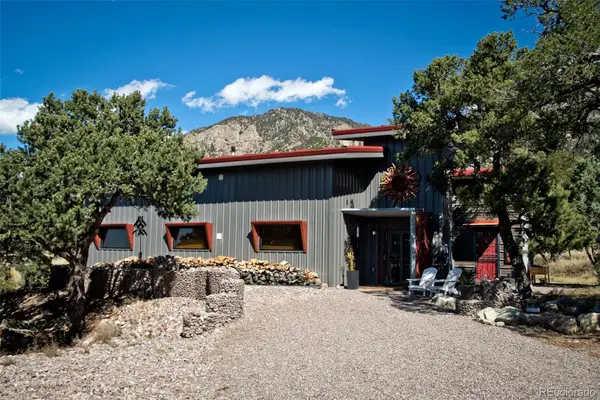 $620,000Active4 beds 2 baths2,916 sq. ft.
$620,000Active4 beds 2 baths2,916 sq. ft.5 N Baca Grant Way, Crestone, CO 81131
MLS# 6879367Listed by: MOUNTAINSIDE REALTY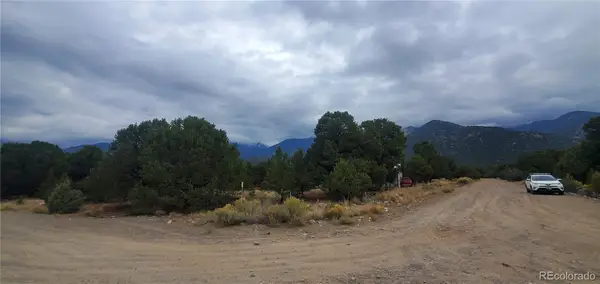 $13,000Pending0.47 Acres
$13,000Pending0.47 Acres2065 Lone Pine Way, Crestone, CO 81131
MLS# 7390980Listed by: REALTY 57 LTD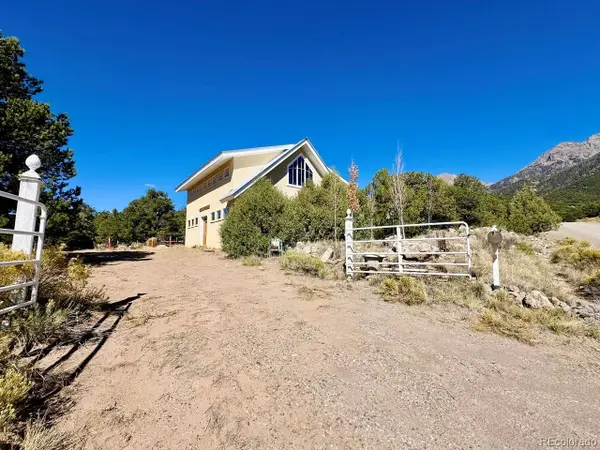 $185,000Active-- beds -- baths2,600 sq. ft.
$185,000Active-- beds -- baths2,600 sq. ft.1751 Summitview Way, Crestone, CO 81131
MLS# 5723304Listed by: EXP REALTY - ROCC $299,000Active2 beds 2 baths1,448 sq. ft.
$299,000Active2 beds 2 baths1,448 sq. ft.427 S Hemlock Street, Crestone, CO 81131
MLS# 5945443Listed by: MOUNTAINSIDE REALTY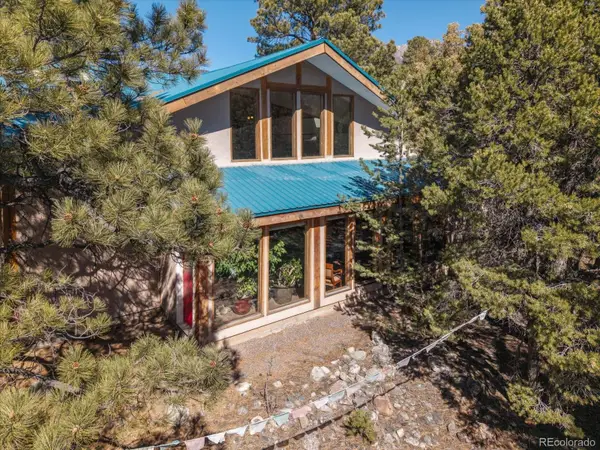 $475,000Active1 beds 2 baths3,584 sq. ft.
$475,000Active1 beds 2 baths3,584 sq. ft.1689 Columbine Overlook, Crestone, CO 81131
MLS# 1778329Listed by: ZEN CASA REALTY $375,000Active4 beds 3 baths2,052 sq. ft.
$375,000Active4 beds 3 baths2,052 sq. ft.1691 Columbine, Crestone, CO 81131
MLS# 9030004Listed by: ZEN CASA REALTY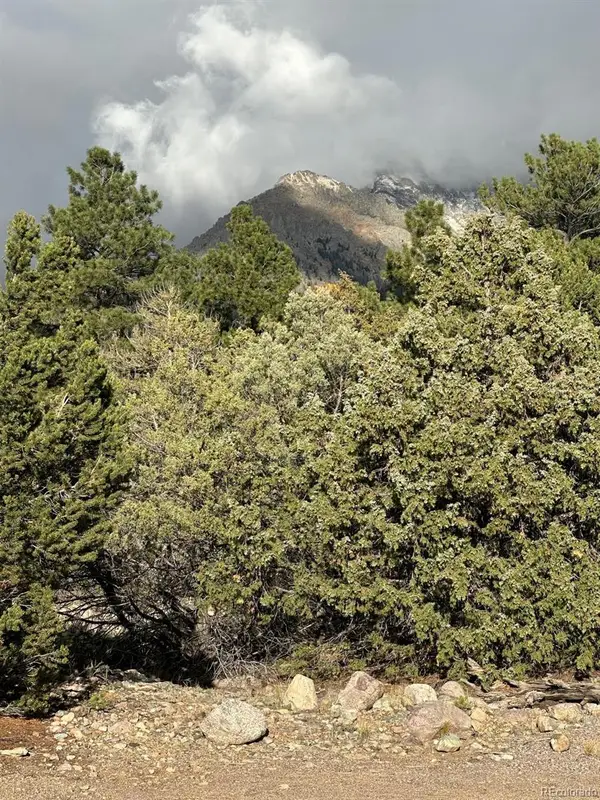 $60,000Active1.03 Acres
$60,000Active1.03 Acres1693 Columbine, Crestone, CO 81131
MLS# 9498447Listed by: ZEN CASA REALTY
