2083 Medicine Bow Ol, Crestone, CO 81131
Local realty services provided by:Better Homes and Gardens Real Estate Kenney & Company
2083 Medicine Bow Ol,Crestone, CO 81131
$675,000
- 3 Beds
- 2 Baths
- 2,510 sq. ft.
- Single family
- Active
Listed by: nick nevaresnick@mountainsiderealty.com,719-256-4444
Office: mountainside realty
MLS#:6573276
Source:ML
Price summary
- Price:$675,000
- Price per sq. ft.:$268.92
- Monthly HOA dues:$115.17
About this home
Welcome to "The House with No Corners," a 3bd, 2ba masterpiece designed by Sacred Geometry architect David Yarbrough. Built as a result of a dream and envisioned originally with a drawing in the sand, it uses Rastra insulated concrete forms on a slab below freeze level for excellent climate control. Rounded edges and sculpted arches are made from the Rastra, and covered in skip trowel plaster, separating rooms throughout the home. Oversized windows offer stunning Sangre De Cristo Mountain views, with handmade interior doors by a local artist. The atrium, once an art gallery for Yarbrough’s watercolors, features large south-facing windows for passive solar gain, complementing in-floor radiant heat and slate floors. The living room centers on an antique round fireplace, while the kitchen is visually designated by unique cross shaped Spanish tiles and includes dark wood cabinets, stainless steel appliances, and a large mountain-view window. A screened porch off the dining room is ideal for summer dinners. The third bedroom/flex room was once used as an architecture office and a real estate office, and now is used as a bedroom. It includes water/sewer access in the floor for a potential future bathroom. Down the hallway, a small bedroom with exterior entrance shares a hallway full bathroom. The primary suite includes a meditation room based on the square root of Pi to amplify the energy inside, a large custom closet built into the hallway, and a primary bathroom with a soaking tub overlooking natural land and a valley view. The primary bedroom relays the feeling of being nestled in trees. The roof, engineered for wind and snow, was replaced in 2022. Situated on 6+ acres in Baca Grande Chalet I, with a two-car garage, lawn, and fenced gardens, this secluded cul-de-sac retreat is a must-see virtual tour.
Contact an agent
Home facts
- Year built:1997
- Listing ID #:6573276
Rooms and interior
- Bedrooms:3
- Total bathrooms:2
- Full bathrooms:2
- Living area:2,510 sq. ft.
Heating and cooling
- Heating:Passive Solar, Radiant Floor, Wood Stove
Structure and exterior
- Roof:Membrane, Spanish Tile
- Year built:1997
- Building area:2,510 sq. ft.
- Lot area:6.79 Acres
Schools
- High school:Moffat
- Middle school:Moffat
- Elementary school:Moffat
Utilities
- Water:Public
- Sewer:Public Sewer
Finances and disclosures
- Price:$675,000
- Price per sq. ft.:$268.92
- Tax amount:$4,138 (2024)
New listings near 2083 Medicine Bow Ol
 $475,000Active4 beds 3 baths3,923 sq. ft.
$475,000Active4 beds 3 baths3,923 sq. ft.614 Palomino Way, Crestone, CO 81131
MLS# 3405777Listed by: MOUNTAINSIDE REALTY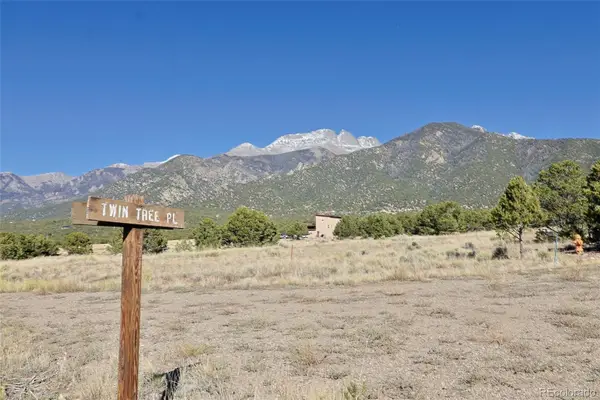 $50,000Active2.23 Acres
$50,000Active2.23 Acres3402 Camino Del Rey, Crestone, CO 81131
MLS# 6401018Listed by: CRESTONE PEAK REALTY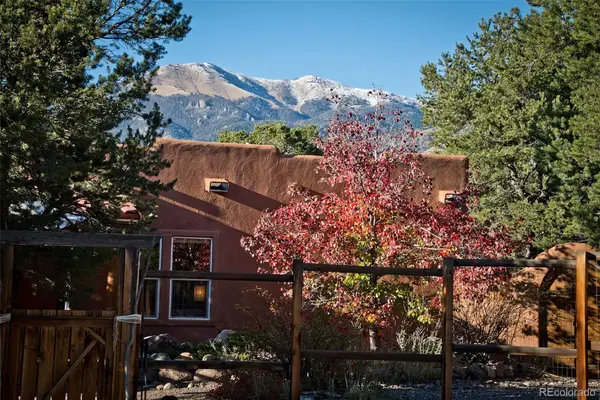 $350,000Active2 beds 2 baths992 sq. ft.
$350,000Active2 beds 2 baths992 sq. ft.109 Pinewood Overlook, Crestone, CO 81131
MLS# 4701259Listed by: MOUNTAINSIDE REALTY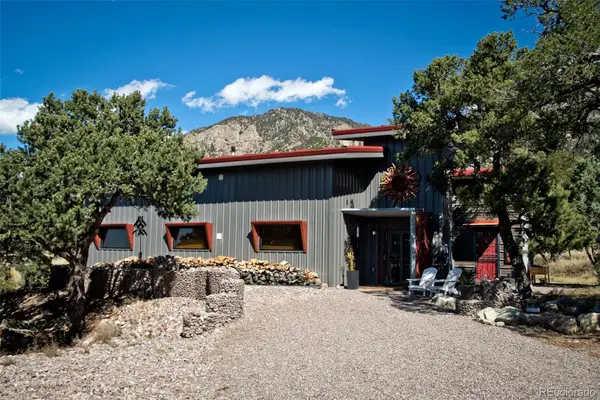 $620,000Active4 beds 2 baths2,916 sq. ft.
$620,000Active4 beds 2 baths2,916 sq. ft.5 N Baca Grant Way, Crestone, CO 81131
MLS# 6879367Listed by: MOUNTAINSIDE REALTY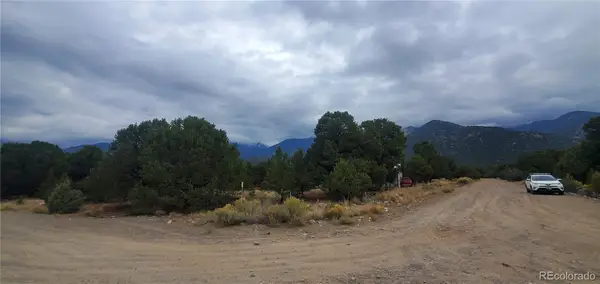 $13,000Pending0.47 Acres
$13,000Pending0.47 Acres2065 Lone Pine Way, Crestone, CO 81131
MLS# 7390980Listed by: REALTY 57 LTD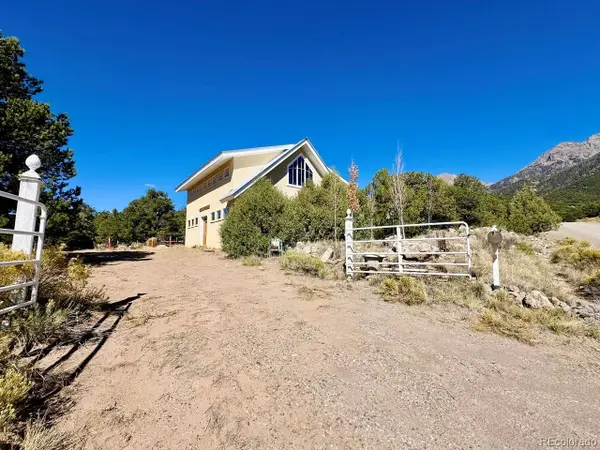 $185,000Active-- beds -- baths2,600 sq. ft.
$185,000Active-- beds -- baths2,600 sq. ft.1751 Summitview Way, Crestone, CO 81131
MLS# 5723304Listed by: EXP REALTY - ROCC $299,000Active2 beds 2 baths1,448 sq. ft.
$299,000Active2 beds 2 baths1,448 sq. ft.427 S Hemlock Street, Crestone, CO 81131
MLS# 5945443Listed by: MOUNTAINSIDE REALTY $375,000Active4 beds 3 baths2,052 sq. ft.
$375,000Active4 beds 3 baths2,052 sq. ft.1691 Columbine, Crestone, CO 81131
MLS# 9030004Listed by: ZEN CASA REALTY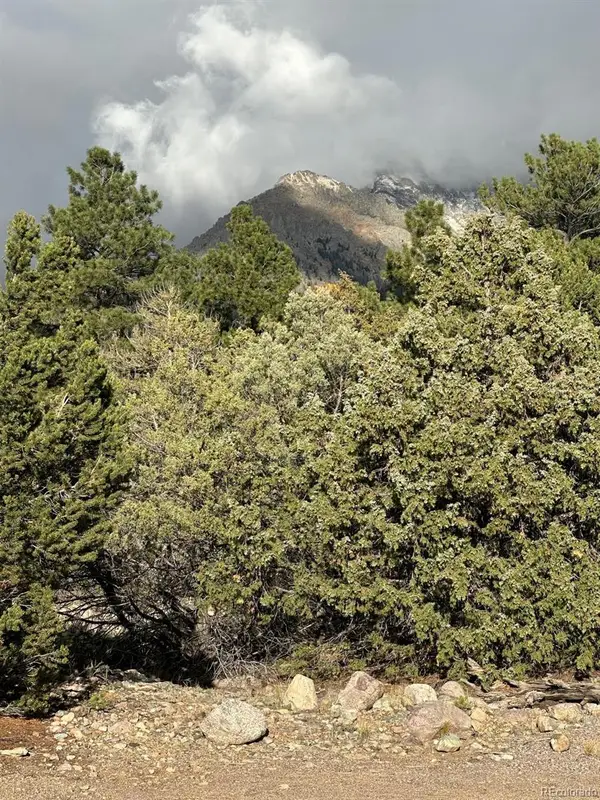 $60,000Active1.03 Acres
$60,000Active1.03 Acres1693 Columbine, Crestone, CO 81131
MLS# 9498447Listed by: ZEN CASA REALTY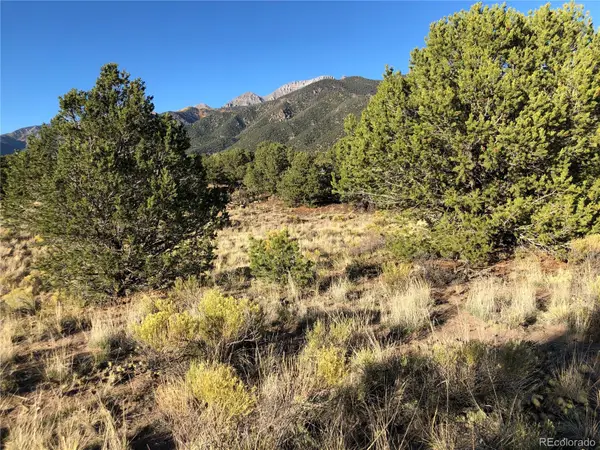 $53,000Active1.57 Acres
$53,000Active1.57 Acres4480 Ridgecrest Way, Crestone, CO 81131
MLS# 9411565Listed by: REALTY 57 LTD
