790 Birch Road, Crestone, CO 81131
Local realty services provided by:Better Homes and Gardens Real Estate Kenney & Company
790 Birch Road,Crestone, CO 81131
$639,000
- 2 Beds
- 2 Baths
- 1,615 sq. ft.
- Single family
- Active
Listed by: nick nevaresnick@mountainsiderealty.com,719-256-4444
Office: mountainside realty
MLS#:8921801
Source:ML
Price summary
- Price:$639,000
- Price per sq. ft.:$395.67
- Monthly HOA dues:$164.5
About this home
Welcome to the "Zen Garden House", a showcase in sleek Japanese aesthetic, by contemporary New York architect David Jay Weiner. Concrete, steel and glass are folded together in perfect harmony, to mimic the delicate folds in classic Japanese Origami, culminating in a work of art that showcases the spectacular beauty of the Sangre de Cristo Mountains. Situated on 20 contiguous acres, with an additional 10 across the street to protect privacy and view. Entering the house through the west into the Great Room, you are greeted with floor to ceiling windows, dominating the east and south faces of the home. The white and steel clad kitchen has ample cabinet space for most home chefs, and the huge island is the ideal counter for playing host, along with the flexible space in the Great Room. Designed to allow natural cooling with constant airflow, large stucco and metal awnings protect the windows from direct weather and cover the 315 sq ft deck. In-floor radiant heat through polished concrete floors and high R-value insulation maintains the warm interior winter temperature, while a fireplace provides additional cozy warmth. To the north of the house, the namesake of the house provides tranquility and a private view of nature in the glass and concrete enclosed Zen garden. Inside, the floor has been inlaid with Japanese Tatami mats, perfect for yoga, sitting, and even sleeping. A full bath adjacent includes beautiful custom teal tiles and handy wall insets, as well as a deep closet for storage. On the south side of the home, the primary bedroom opens up with dramatic views of the mountains and sand dunes, as both of the entire walls on the corner are fully comprised of windows. The primary bathroom features stunning custom tile work and a luxurious soaking tub with an exterior viewing window, and a large walk in closet rounds out the primary suite. Form and function blend in this must see home, visible in the virtual tour.
Contact an agent
Home facts
- Year built:2006
- Listing ID #:8921801
Rooms and interior
- Bedrooms:2
- Total bathrooms:2
- Full bathrooms:2
- Living area:1,615 sq. ft.
Heating and cooling
- Heating:Passive Solar, Propane, Radiant Floor, Wood
Structure and exterior
- Roof:Membrane
- Year built:2006
- Building area:1,615 sq. ft.
- Lot area:29.29 Acres
Schools
- High school:Moffat
- Middle school:Moffat
- Elementary school:Moffat
Utilities
- Water:Well
- Sewer:Septic Tank
Finances and disclosures
- Price:$639,000
- Price per sq. ft.:$395.67
- Tax amount:$2,188 (2023)
New listings near 790 Birch Road
 $475,000Active4 beds 3 baths3,923 sq. ft.
$475,000Active4 beds 3 baths3,923 sq. ft.614 Palomino Way, Crestone, CO 81131
MLS# 3405777Listed by: MOUNTAINSIDE REALTY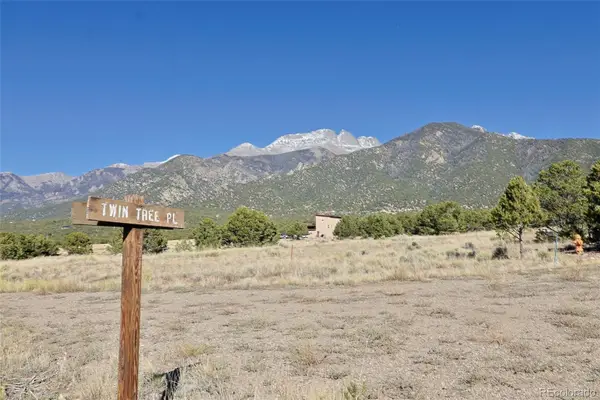 $50,000Active2.23 Acres
$50,000Active2.23 Acres3402 Camino Del Rey, Crestone, CO 81131
MLS# 6401018Listed by: CRESTONE PEAK REALTY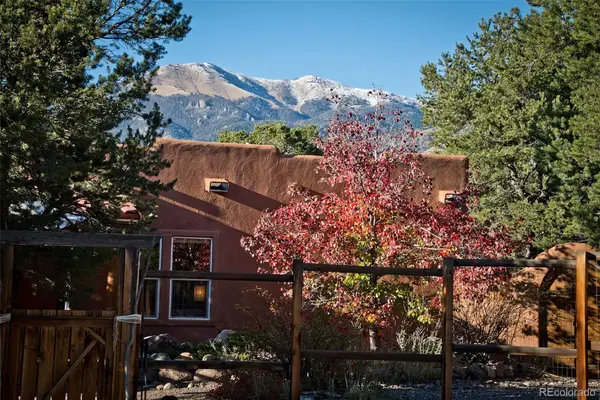 $350,000Active2 beds 2 baths992 sq. ft.
$350,000Active2 beds 2 baths992 sq. ft.109 Pinewood Overlook, Crestone, CO 81131
MLS# 4701259Listed by: MOUNTAINSIDE REALTY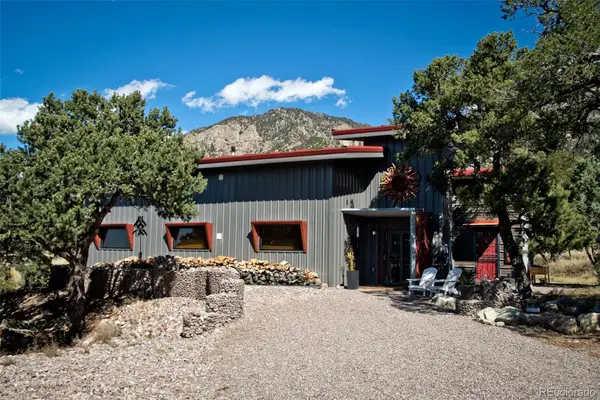 $620,000Active4 beds 2 baths2,916 sq. ft.
$620,000Active4 beds 2 baths2,916 sq. ft.5 N Baca Grant Way, Crestone, CO 81131
MLS# 6879367Listed by: MOUNTAINSIDE REALTY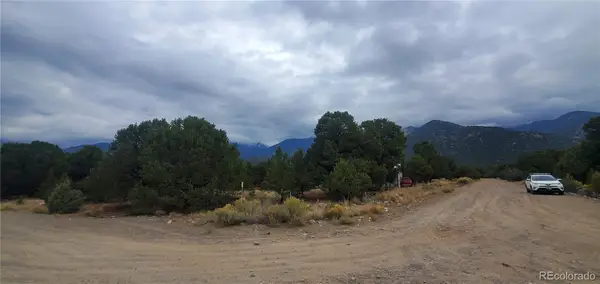 $13,000Pending0.47 Acres
$13,000Pending0.47 Acres2065 Lone Pine Way, Crestone, CO 81131
MLS# 7390980Listed by: REALTY 57 LTD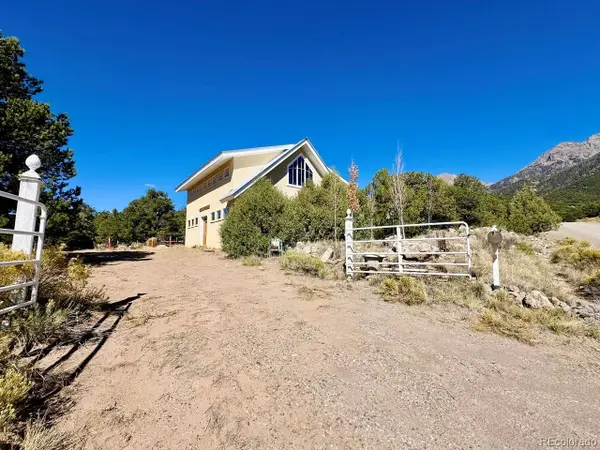 $185,000Active-- beds -- baths2,600 sq. ft.
$185,000Active-- beds -- baths2,600 sq. ft.1751 Summitview Way, Crestone, CO 81131
MLS# 5723304Listed by: EXP REALTY - ROCC $299,000Active2 beds 2 baths1,448 sq. ft.
$299,000Active2 beds 2 baths1,448 sq. ft.427 S Hemlock Street, Crestone, CO 81131
MLS# 5945443Listed by: MOUNTAINSIDE REALTY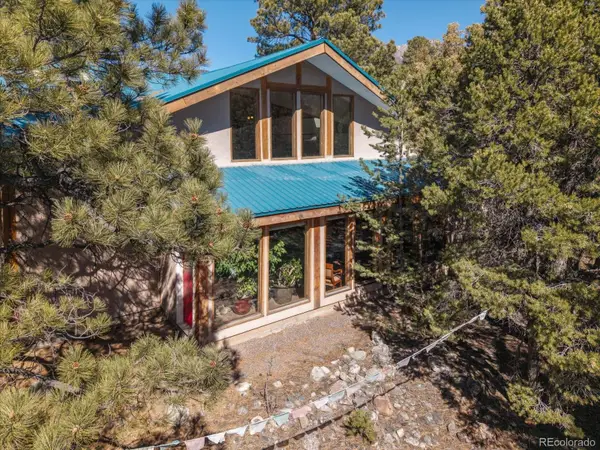 $475,000Active1 beds 2 baths3,584 sq. ft.
$475,000Active1 beds 2 baths3,584 sq. ft.1689 Columbine Overlook, Crestone, CO 81131
MLS# 1778329Listed by: ZEN CASA REALTY $375,000Active4 beds 3 baths2,052 sq. ft.
$375,000Active4 beds 3 baths2,052 sq. ft.1691 Columbine, Crestone, CO 81131
MLS# 9030004Listed by: ZEN CASA REALTY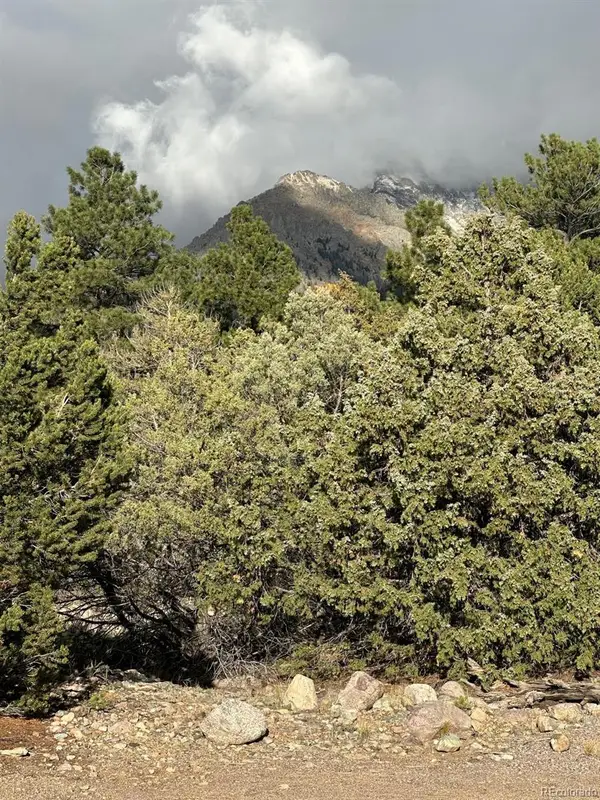 $60,000Active1.03 Acres
$60,000Active1.03 Acres1693 Columbine, Crestone, CO 81131
MLS# 9498447Listed by: ZEN CASA REALTY
