1314 S Eliot Street, Denver, CO 80219
Local realty services provided by:Better Homes and Gardens Real Estate Kenney & Company
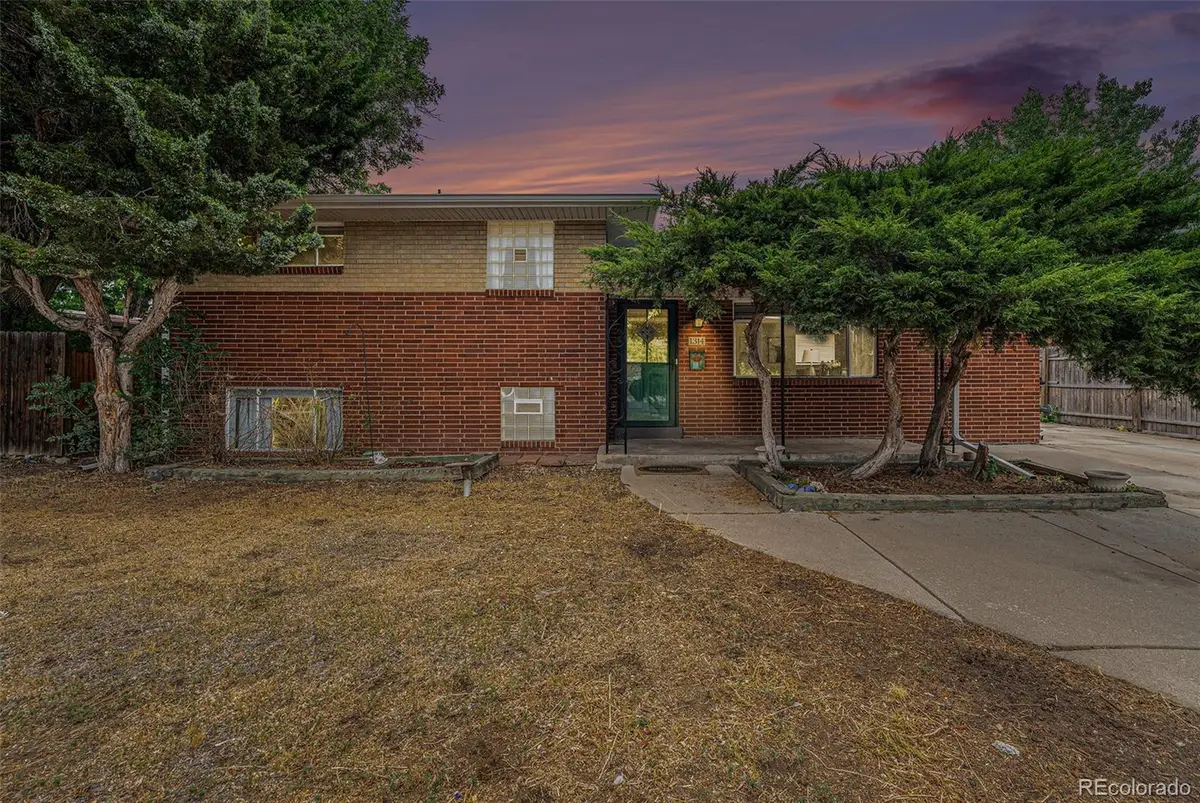
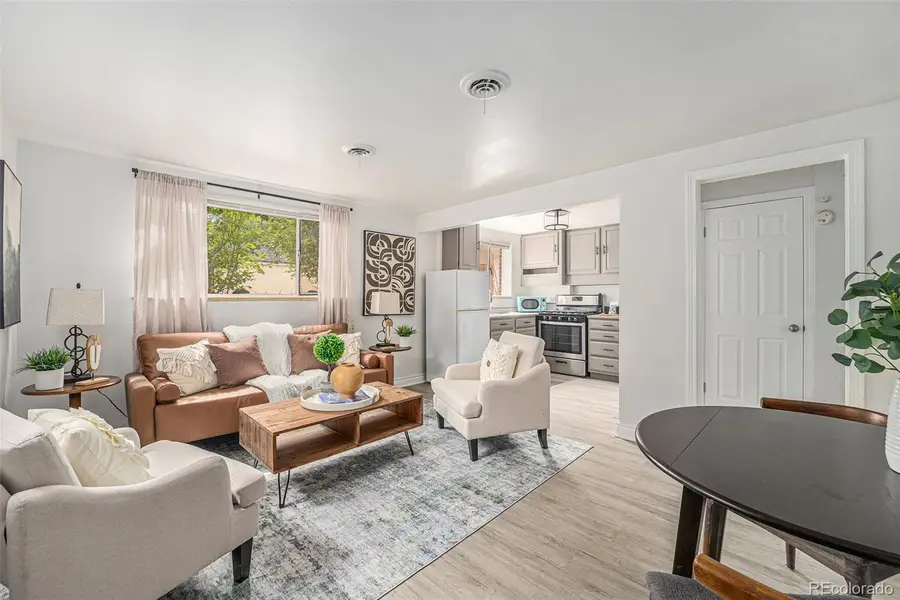
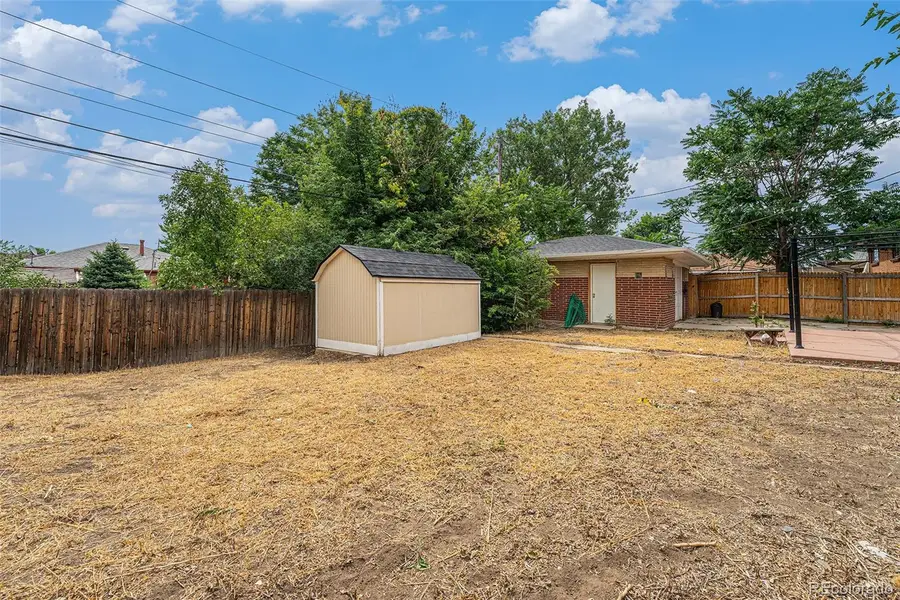
1314 S Eliot Street,Denver, CO 80219
$525,000
- 4 Beds
- 2 Baths
- 1,734 sq. ft.
- Single family
- Active
Listed by:christie vincentChristie@VincentGroupSells.com,303-317-7171
Office:keller williams action realty llc.
MLS#:9063742
Source:ML
Price summary
- Price:$525,000
- Price per sq. ft.:$302.77
About this home
Charming and spacious tri-level home with character throughout, featuring high baseboards and a flexible layout ideal for multi-generational living or rental income potential. The main level boasts beautiful wood floors (except in the kitchen), a bright living room with a large picture window, and a dedicated dining area. The kitchen is outfitted with luxury vinyl plank flooring, stainless steel appliances including a gas range, ample cabinetry, a pantry, and a charming planter window. Upstairs offers wood flooring and three comfortable bedrooms, including one with a walk-in closet. The updated three-quarter bath features luxury vinyl tile flooring, a tiled shower, quartz countertop, upgraded sink, framed mirror, linen closet, and decorative wainscoting with tile backsplash. The lower level, with a private entrance and lock-off option, includes vinyl tile flooring throughout, a second kitchen with stainless gas range, tile counters, white refrigerator, portable microwave, and a washer/dryer area with stackable units included. Also on this level is a living room, bedroom with walk-in closet, and a full bath with pedestal sink, tiled tub/shower, and linen closet. Features include a durable composition roof, welcoming covered front porch, flat fully fenced yard perfect for pets or play, one-car detached garage with an extended driveway for ample parking, and a crawlspace with a vapor barrier already installed. A portable A/C unit adds year-round comfort. Located in Denver’s vibrant Ruby Hill neighborhood known for its strong sense of community, expansive park with sledding hills, outdoor concerts at Levitt Pavilion, and easy access to downtown. This home places you near recreation, transit, and dining options. Schedule your showing before it’s gone!
Contact an agent
Home facts
- Year built:1955
- Listing Id #:9063742
Rooms and interior
- Bedrooms:4
- Total bathrooms:2
- Full bathrooms:1
- Living area:1,734 sq. ft.
Heating and cooling
- Cooling:Air Conditioning-Room
- Heating:Forced Air, Natural Gas
Structure and exterior
- Roof:Composition
- Year built:1955
- Building area:1,734 sq. ft.
- Lot area:0.16 Acres
Schools
- High school:Abraham Lincoln
- Middle school:Strive Federal
- Elementary school:Godsman
Utilities
- Water:Public
- Sewer:Public Sewer
Finances and disclosures
- Price:$525,000
- Price per sq. ft.:$302.77
- Tax amount:$2,813 (2024)
New listings near 1314 S Eliot Street
- Coming Soon
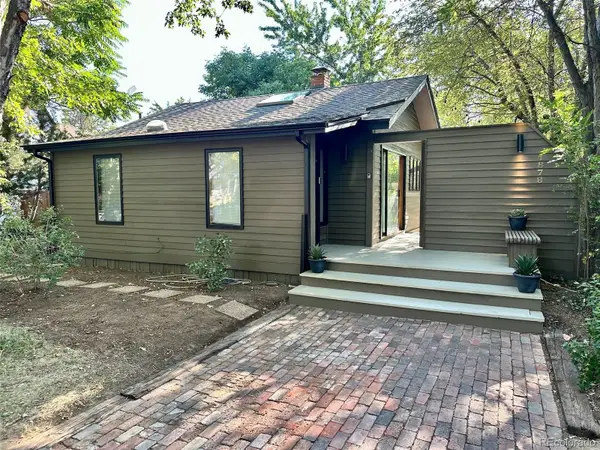 $735,000Coming Soon2 beds 2 baths
$735,000Coming Soon2 beds 2 baths1878 S Gilpin Street, Denver, CO 80210
MLS# 8227210Listed by: PALLADIAN GROUP - New
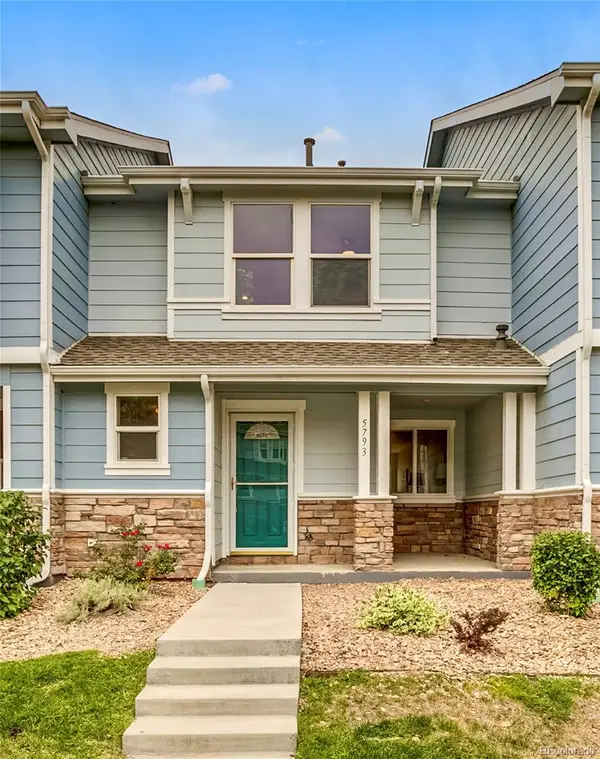 $389,900Active3 beds 3 baths1,401 sq. ft.
$389,900Active3 beds 3 baths1,401 sq. ft.5793 Biscay Street, Denver, CO 80249
MLS# 3876301Listed by: BROKERS GUILD HOMES - Coming Soon
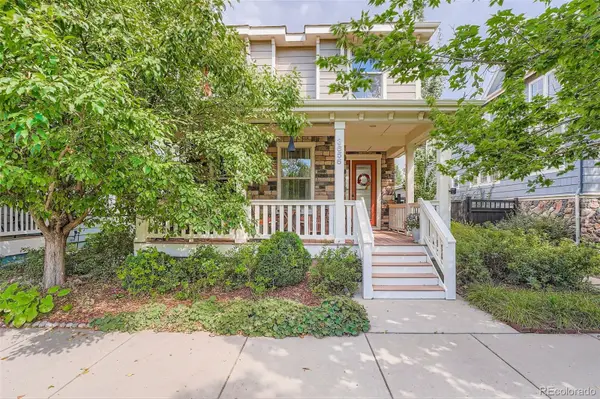 $875,000Coming Soon4 beds 4 baths
$875,000Coming Soon4 beds 4 baths3656 N Akron Street, Denver, CO 80238
MLS# 4989910Listed by: RE/MAX OF CHERRY CREEK - New
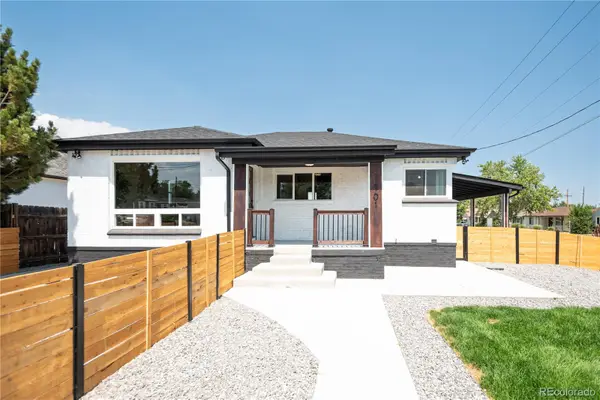 $875,000Active-- beds -- baths2,128 sq. ft.
$875,000Active-- beds -- baths2,128 sq. ft.1901 W 47th Avenue, Denver, CO 80211
MLS# 6169674Listed by: BROKERS GUILD HOMES - Coming Soon
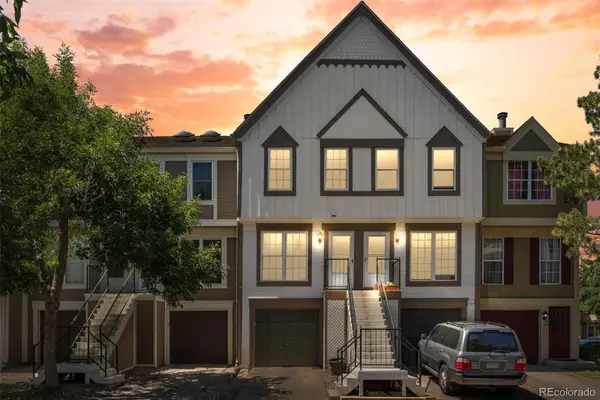 $344,000Coming Soon2 beds 3 baths
$344,000Coming Soon2 beds 3 baths1811 S Quebec Way #125, Denver, CO 80231
MLS# 6778405Listed by: 8Z REAL ESTATE - Coming Soon
 $490,000Coming Soon3 beds 3 baths
$490,000Coming Soon3 beds 3 baths5574 Hannibal Street, Denver, CO 80239
MLS# 2303012Listed by: RESIDENT REALTY NORTH METRO LLC - Coming Soon
 $415,000Coming Soon2 beds 3 baths
$415,000Coming Soon2 beds 3 baths20554 E 47th Avenue, Denver, CO 80249
MLS# 3226222Listed by: KELLER WILLIAMS REALTY URBAN ELITE - Coming Soon
 $235,000Coming Soon1 beds 1 baths
$235,000Coming Soon1 beds 1 baths2575 S Syracuse Way #B202, Denver, CO 80231
MLS# 3098712Listed by: COLORADO HOME ROAD - New
 $250,269Active2 beds 2 baths1,169 sq. ft.
$250,269Active2 beds 2 baths1,169 sq. ft.9084 E 49th Place, Denver, CO 80238
MLS# 3143639Listed by: KENTWOOD REAL ESTATE DTC, LLC
