1355 Gaylord Street #4, Denver, CO 80206
Local realty services provided by:Better Homes and Gardens Real Estate Kenney & Company
1355 Gaylord Street #4,Denver, CO 80206
$330,000
- 2 Beds
- 2 Baths
- 754 sq. ft.
- Townhouse
- Active
Upcoming open houses
- Sun, Oct 2601:00 pm - 03:00 pm
Listed by:daryl sommers303-962-4272
Office:your castle real estate inc
MLS#:3068284
Source:ML
Price summary
- Price:$330,000
- Price per sq. ft.:$437.67
- Monthly HOA dues:$519
About this home
**OFFERING $5,000 IN SELLER CONCESSIONS TO HELP WITH CLOSING COSTS!**
Beautifully remodeled Cheesman Park townhome with a deeded, partially covered parking spot! Plus no issues with short term or long term rentals!
Blending historic charm with modern convenience, the open main level features a sun-filled living room with a large bay window—ideal for plants or a cozy reading nook, along with hardwood and durable vinyl flooring. The remodeled kitchen boasts sleek stone countertops, contemporary cabinetry with stylish pulls, stainless steel appliances, and a modern faucet, making it as functional as it is inviting. The updated downstairs bathroom offers a stone vanity, modern fixtures, refreshed lighting, and a newer mirror. Additional under-stair storage provides plenty of space for other larger items.
Upstairs, you’ll find two bright bedrooms with updated ceiling fans and modern barn-style closet doors. The second bedroom is perfect for a home office or guest room. The second bathroom upstairs has updated tiles, newer faucet, newer shower door, updated mirror and lighting.
The exterior features a storage unit that fits camping gear or winter gear, with direct access to your partially covered parking spot or the unit itself. Directly under the unit is a mail and laundry room with a brand new washer and dryer that uses an app instead of coins.
Just blocks from the beautiful scenery and mountain views of Cheesman Park, and steps to neighborhood favorites like Wyman’s Pizzeria and Lik’s Ice Cream, this home is perfectly situated. Check out the flowers blooming at Botanic gardens, grab a cup of coffee at Savageau, enjoy delicious sushi at Okinawa, grab a beer at Bruz beers, dance to live music at the Ogden, or head just 1.5 miles to downtown.
With its prime location and move-in-ready updates, this Cheesman Park gem delivers the best of Denver living—stylish, central, and effortlessly comfortable.
Contact an agent
Home facts
- Year built:1965
- Listing ID #:3068284
Rooms and interior
- Bedrooms:2
- Total bathrooms:2
- Full bathrooms:1
- Half bathrooms:1
- Living area:754 sq. ft.
Heating and cooling
- Cooling:Air Conditioning-Room
- Heating:Baseboard
Structure and exterior
- Roof:Shingle
- Year built:1965
- Building area:754 sq. ft.
Schools
- High school:East
- Middle school:Morey
- Elementary school:Bromwell
Utilities
- Sewer:Public Sewer
Finances and disclosures
- Price:$330,000
- Price per sq. ft.:$437.67
- Tax amount:$1,584 (2024)
New listings near 1355 Gaylord Street #4
- New
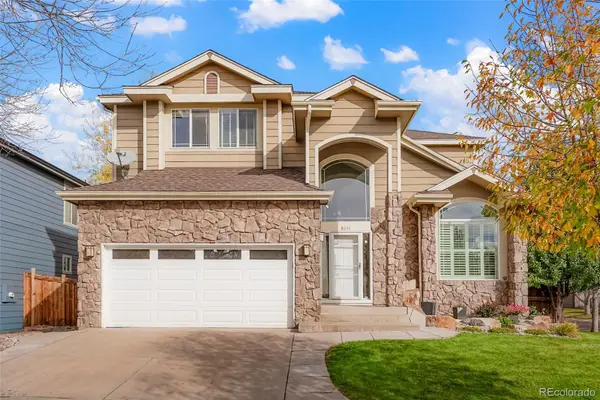 $825,000Active4 beds 4 baths3,121 sq. ft.
$825,000Active4 beds 4 baths3,121 sq. ft.6511 W Alamo Drive, Littleton, CO 80123
MLS# 8340443Listed by: ALL PRO REALTY INC - Coming Soon
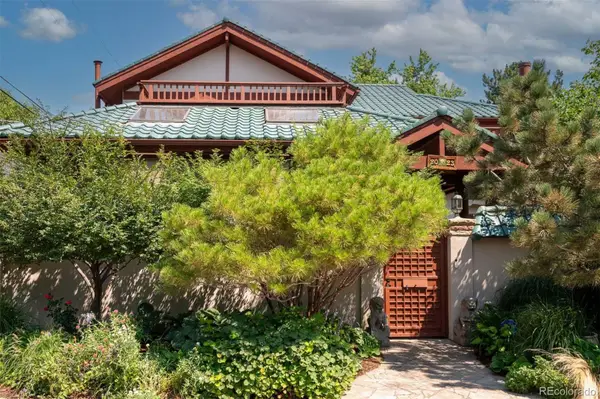 $2,800,000Coming Soon2 beds 4 baths
$2,800,000Coming Soon2 beds 4 baths2023 E 3rd Avenue, Denver, CO 80206
MLS# 2537229Listed by: KENTWOOD REAL ESTATE CHERRY CREEK - New
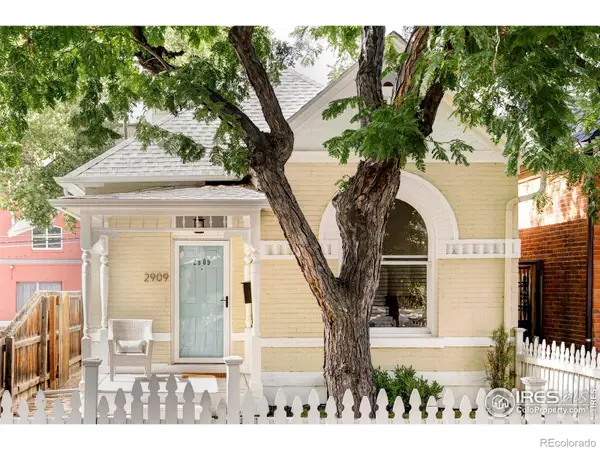 $669,000Active2 beds 2 baths1,036 sq. ft.
$669,000Active2 beds 2 baths1,036 sq. ft.2909 Glenarm Place, Denver, CO 80205
MLS# IR1046397Listed by: BERKSHIRE HATHAWAY HOMESERVICES ROCKY MOUNTAIN, REALTORS-FORT COLLINS - New
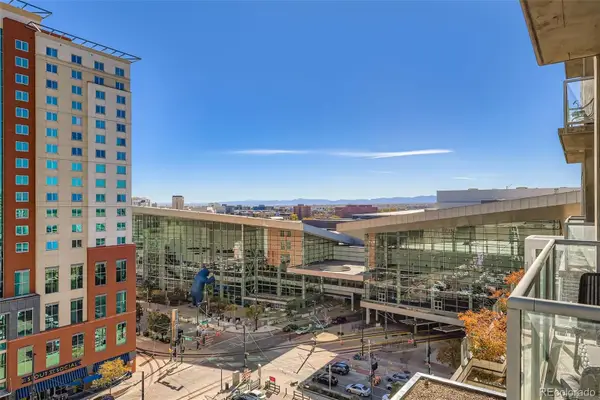 $419,000Active1 beds 1 baths816 sq. ft.
$419,000Active1 beds 1 baths816 sq. ft.891 14th Street #1111, Denver, CO 80202
MLS# 6626719Listed by: MILLER WILDE REAL ESTATE LLC - New
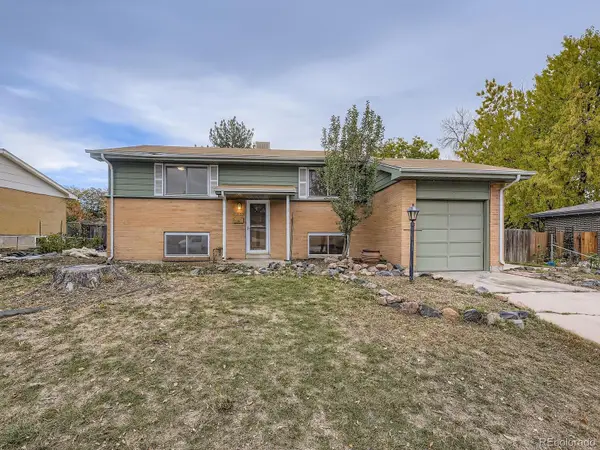 $524,900Active3 beds 2 baths1,815 sq. ft.
$524,900Active3 beds 2 baths1,815 sq. ft.2862 S Ivan Way, Denver, CO 80227
MLS# 7047328Listed by: RE/MAX AVENUES - Coming Soon
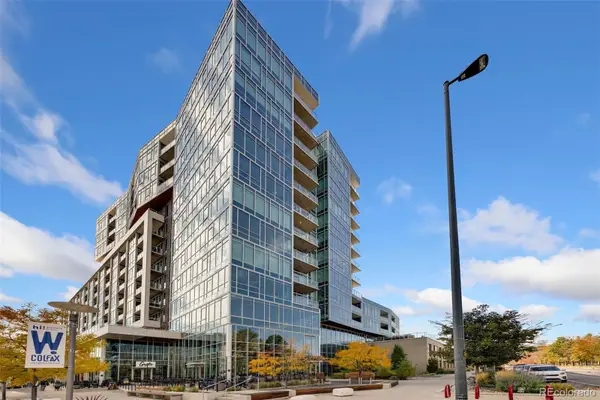 $700,000Coming Soon2 beds 2 baths
$700,000Coming Soon2 beds 2 baths4200 W 17th Avenue #425, Denver, CO 80204
MLS# 3917862Listed by: SAGEWOOD REAL ESTATE - Coming Soon
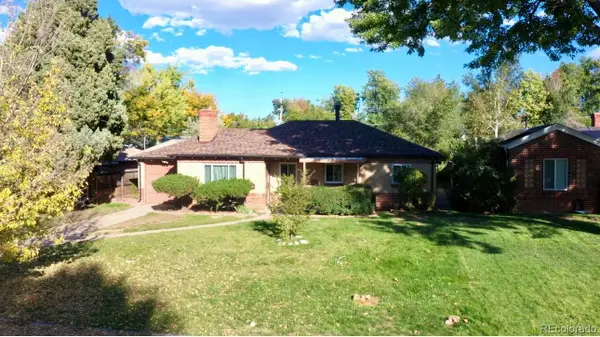 $525,000Coming Soon2 beds 1 baths
$525,000Coming Soon2 beds 1 baths2850 Kearney Street, Denver, CO 80207
MLS# 3362487Listed by: HOMESMART - New
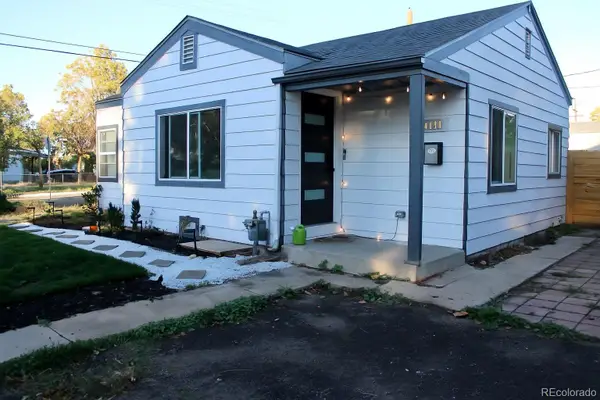 $400,000Active2 beds 1 baths672 sq. ft.
$400,000Active2 beds 1 baths672 sq. ft.4790 Saint Paul Street, Denver, CO 80216
MLS# 3600971Listed by: EQUITY COLORADO REAL ESTATE PREMIER - New
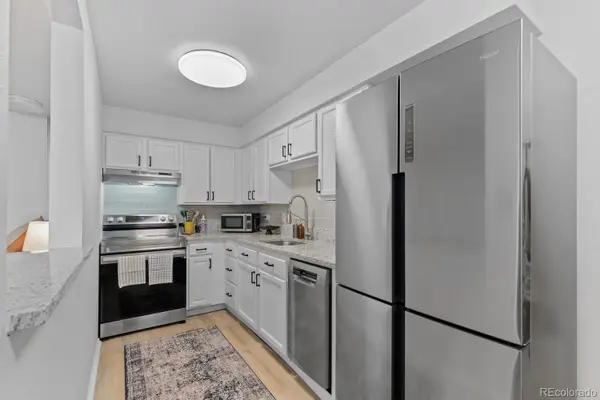 $197,000Active-- beds 1 baths434 sq. ft.
$197,000Active-- beds 1 baths434 sq. ft.1350 Josephine Street #203, Denver, CO 80206
MLS# 8445040Listed by: COMPASS - DENVER - New
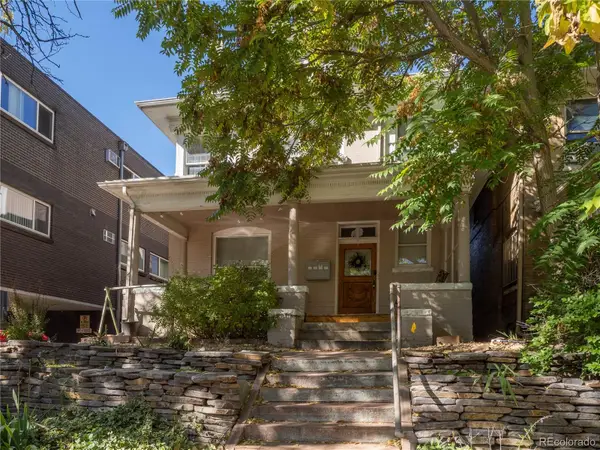 $1,550,000Active7 beds 6 baths3,326 sq. ft.
$1,550,000Active7 beds 6 baths3,326 sq. ft.1225 N Clarkson Street, Denver, CO 80218
MLS# 5768043Listed by: KELLER WILLIAMS ADVANTAGE REALTY LLC
