1377 S Saint Paul Street, Denver, CO 80210
Local realty services provided by:Better Homes and Gardens Real Estate Kenney & Company
Listed by:rachel quincey720-775-9013
Office:lux living
MLS#:7606061
Source:ML
Price summary
- Price:$2,950,000
- Price per sq. ft.:$573.6
About this home
Welcome to 1377 S Saint Paul, a new construction home built in 2023 blending modern elegance with effortless livability. This stunning residence invites you into an open-concept floor plan where sunlight pours through expansive windows, creating a warm, airy ambiance that's perfect for everyday living and unforgettable gatherings.
Step inside to discover a thoughtfully designed main level tailored for the discerning host. The seamless flow from the chef-inspired kitchen—boasting a spacious walk-in pantry—to the adjacent dining room with its sophisticated butler's bar sets the stage for seamless entertaining. A dedicated main-floor office offers a quiet retreat for work or reflection, while the attached two-car garage leads directly into a mudroom outfitted with built-in cubbies for effortless organization.
Outside, the expansive patio beckons for al fresco dining under the stars or lazy afternoons lounging in the gentle breeze—a true extension of your indoor oasis.
Retreat upstairs to the private primary suite, your serene sanctuary featuring a spa-like wet room with a deep soaking tub and expansive rain shower for ultimate relaxation. Two additional bedrooms, each with its own ensuite bath, ensure comfort and privacy for family or guests.
Venture below to the fully finished basement, a versatile haven for leisure and play. Unwind in the cozy living room, complete with two wall-mounted TVs for movie nights or sports viewing. The stylish wet bar keeps the good times flowing, while the generous bonus space—ideal for a home gym, gaming den, or craft room—adds endless possibilities. Two more bedrooms round out this level, offering flexible options for guests, a teen hangout, or a fitness room.
Just blocks away from the vibrant shops and restaurants of Old South Gaylord, every day feels like a delightful urban adventure! Additional features inculde over $200k+ in electronic integration, security, and window coverings.
Contact an agent
Home facts
- Year built:2023
- Listing ID #:7606061
Rooms and interior
- Bedrooms:5
- Total bathrooms:5
- Full bathrooms:2
- Half bathrooms:1
- Living area:5,143 sq. ft.
Heating and cooling
- Cooling:Central Air
- Heating:Natural Gas
Structure and exterior
- Roof:Composition
- Year built:2023
- Building area:5,143 sq. ft.
- Lot area:0.14 Acres
Schools
- High school:South
- Middle school:Merrill
- Elementary school:Cory
Utilities
- Water:Public
- Sewer:Public Sewer
Finances and disclosures
- Price:$2,950,000
- Price per sq. ft.:$573.6
- Tax amount:$6,568 (2024)
New listings near 1377 S Saint Paul Street
- New
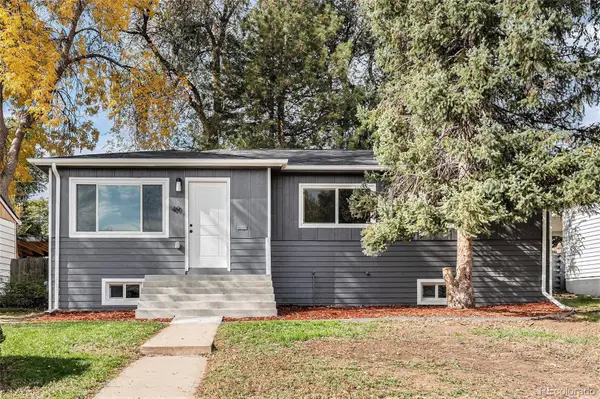 $628,000Active4 beds 3 baths1,764 sq. ft.
$628,000Active4 beds 3 baths1,764 sq. ft.49 S Utica, Denver, CO 80219
MLS# 1865949Listed by: HOMESMART REALTY - New
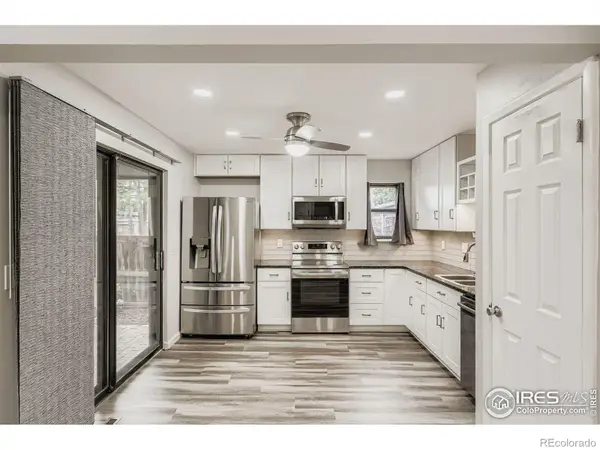 $345,000Active2 beds 2 baths1,240 sq. ft.
$345,000Active2 beds 2 baths1,240 sq. ft.1251 S Yosemite Way #89, Denver, CO 80247
MLS# IR1046480Listed by: COMPASS-DENVER - New
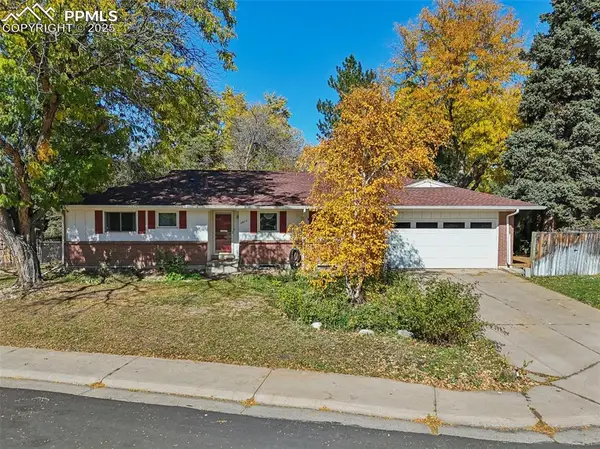 $630,000Active3 beds 2 baths2,564 sq. ft.
$630,000Active3 beds 2 baths2,564 sq. ft.2977 S Oneida Street, Denver, CO 80224
MLS# 1091620Listed by: DOLBY HAAS - Coming Soon
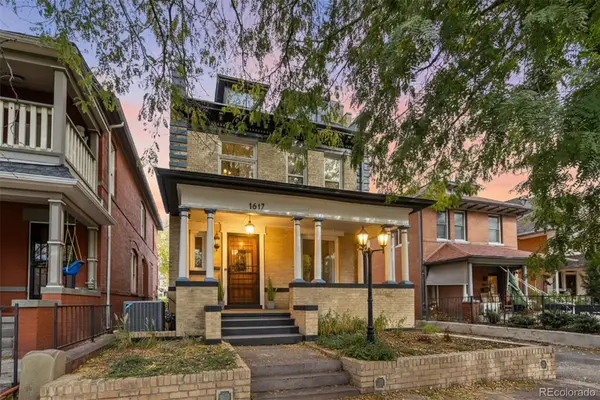 $825,000Coming Soon6 beds 3 baths
$825,000Coming Soon6 beds 3 baths1617 E 22nd Avenue, Denver, CO 80205
MLS# 1844555Listed by: CITY2SUMMIT REALTY - Coming Soon
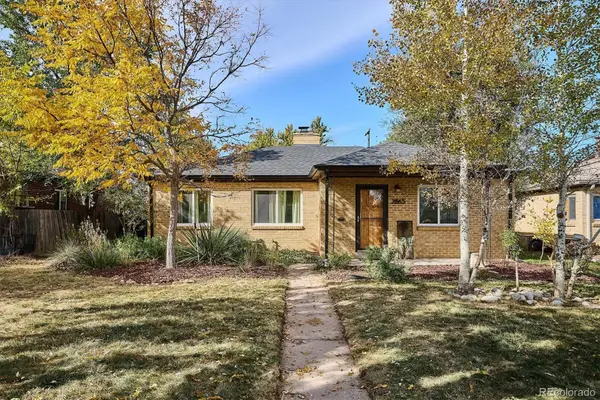 $549,900Coming Soon4 beds 2 baths
$549,900Coming Soon4 beds 2 baths2865 Oneida Street, Denver, CO 80207
MLS# 2651715Listed by: HOMESMART - New
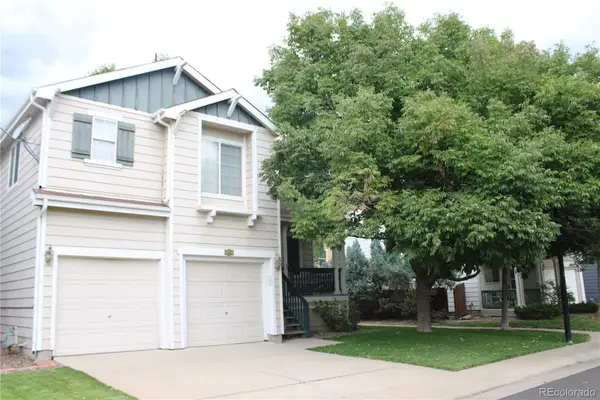 $499,999Active3 beds 3 baths1,846 sq. ft.
$499,999Active3 beds 3 baths1,846 sq. ft.1147 S Boston Court, Denver, CO 80247
MLS# 5282637Listed by: ORION REAL ESTATE - Coming Soon
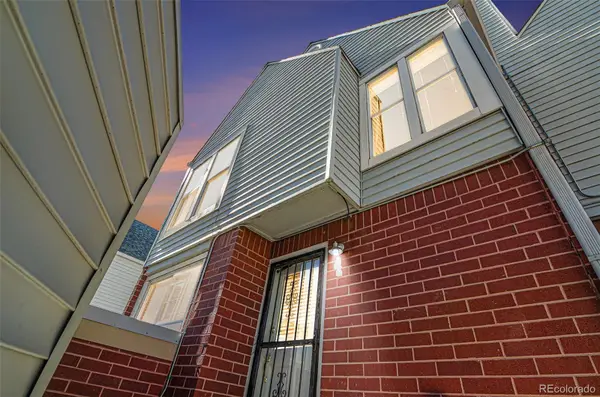 $415,000Coming Soon2 beds 2 baths
$415,000Coming Soon2 beds 2 baths1035 Jasmine Street #4, Denver, CO 80220
MLS# 4849088Listed by: ENCLAVE REALTY LLC - New
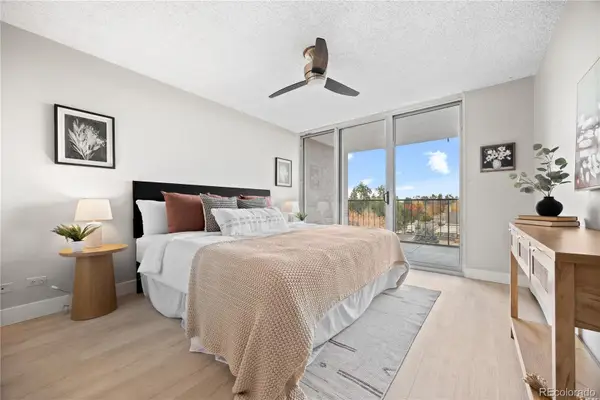 $250,000Active1 beds 1 baths682 sq. ft.
$250,000Active1 beds 1 baths682 sq. ft.4800 E Hale Parkway #505, Denver, CO 80220
MLS# 5659826Listed by: LIV SOTHEBY'S INTERNATIONAL REALTY - Coming SoonOpen Sat, 12 to 2pm
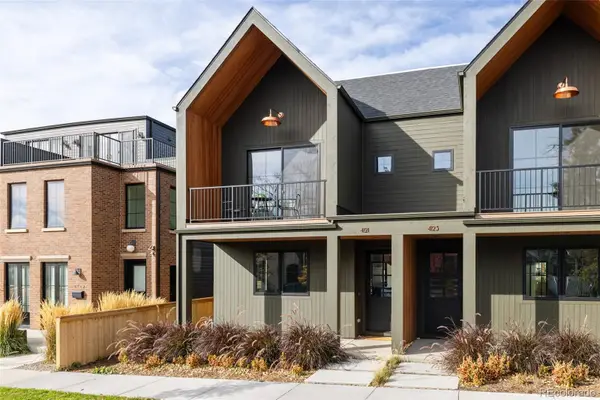 $1,350,000Coming Soon4 beds 5 baths
$1,350,000Coming Soon4 beds 5 baths4121 Quivas Street, Denver, CO 80211
MLS# 9147155Listed by: HATCH REALTY, LLC - New
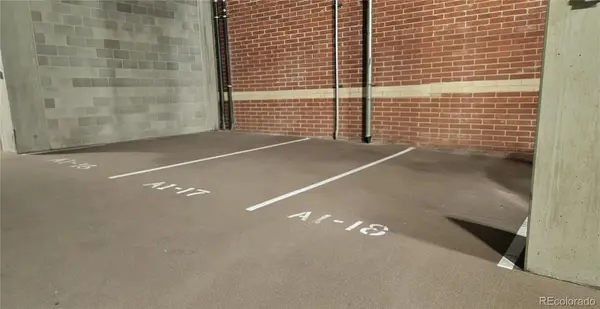 $64,900Active-- beds -- baths
$64,900Active-- beds -- baths1499 Blake Street #16, Denver, CO 80202
MLS# 9401190Listed by: KENTWOOD REAL ESTATE CITY PROPERTIES
