214 Newport Street, Denver, CO 80220
Local realty services provided by:Better Homes and Gardens Real Estate Kenney & Company
214 Newport Street,Denver, CO 80220
$540,000
- 3 Beds
- 2 Baths
- 1,678 sq. ft.
- Single family
- Active
Listed by:dave coyledcoyle@fathomrealty.com,720-466-3559
Office:fathom realty colorado llc.
MLS#:2595657
Source:ML
Price summary
- Price:$540,000
- Price per sq. ft.:$321.81
About this home
Welcome to 214 Newport Street — a well-cared-for home nestled in one of Denver’s most established neighborhoods.
Built in 1951, this residence has been lovingly maintained by its longtime owner. While it hasn’t undergone major recent renovations, everything is in excellent working order — a testament to the pride and care invested over the years. The home is move-in ready, with the opportunity to update at your own pace and build equity along the way.
Inside, the original hardwood floors have just been refinished, the walls fresh textured and painted, and updated windows installed throughout. A light-filled sunroom addition expands the living space, offering a perfect spot for relaxation, entertaining, or a home office. With three bedrooms and two full bathrooms, the home provides more space than many others in the neighborhood.
Outdoors, mature trees provide shade and character — including an apple tree that yields a surprisingly abundant harvest each year, concord grapes vines and many other plants. The backyard features a small play area and ample room for gardening, making it ideal for families and green thumbs alike.
Located just a short distance from Crestmoor Park, only half a block from the highly sought-after Denver Language School (with priority enrollment!), and minutes from Lowry’s vibrant dining, shopping, and entertainment options, this home's placement is as convenient as it is desirable.
Homes at this price point are incredibly rare in this part of Denver, especially such a solid, inviting property that's full of potential and ready to welcome its next chapter. Don't miss your chance - it's going to move quickly.
Contact an agent
Home facts
- Year built:1951
- Listing ID #:2595657
Rooms and interior
- Bedrooms:3
- Total bathrooms:2
- Full bathrooms:1
- Living area:1,678 sq. ft.
Heating and cooling
- Cooling:Air Conditioning-Room, Evaporative Cooling
- Heating:Forced Air
Structure and exterior
- Roof:Shingle
- Year built:1951
- Building area:1,678 sq. ft.
- Lot area:0.15 Acres
Schools
- High school:George Washington
- Middle school:Hill
- Elementary school:Lowry
Utilities
- Water:Public
- Sewer:Public Sewer
Finances and disclosures
- Price:$540,000
- Price per sq. ft.:$321.81
- Tax amount:$2,891 (2024)
New listings near 214 Newport Street
- Coming Soon
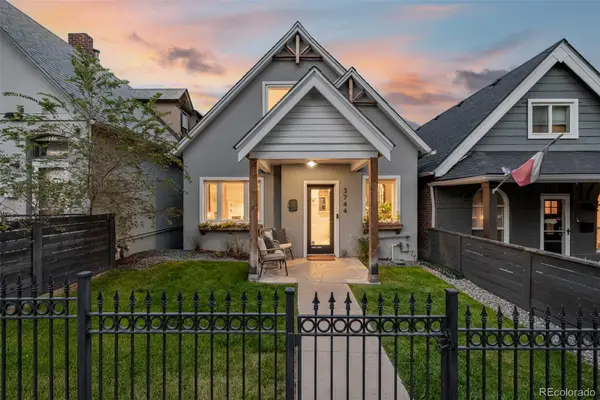 $875,000Coming Soon2 beds 3 baths
$875,000Coming Soon2 beds 3 baths3744 Mariposa Street, Denver, CO 80211
MLS# 2239106Listed by: USAJ REALTY - New
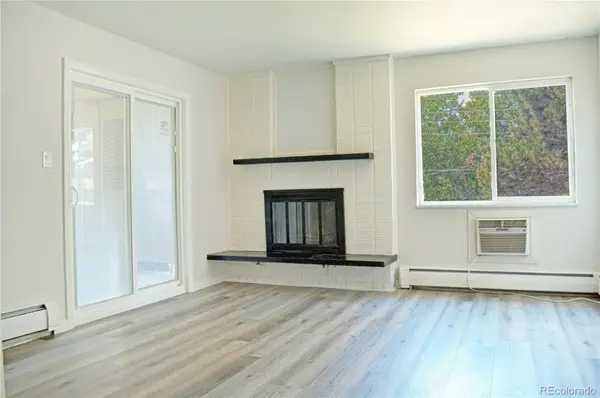 $240,000Active2 beds 1 baths800 sq. ft.
$240,000Active2 beds 1 baths800 sq. ft.8330 Zuni Street #212, Denver, CO 80221
MLS# 5433474Listed by: KELLER WILLIAMS PREFERRED REALTY - Coming Soon
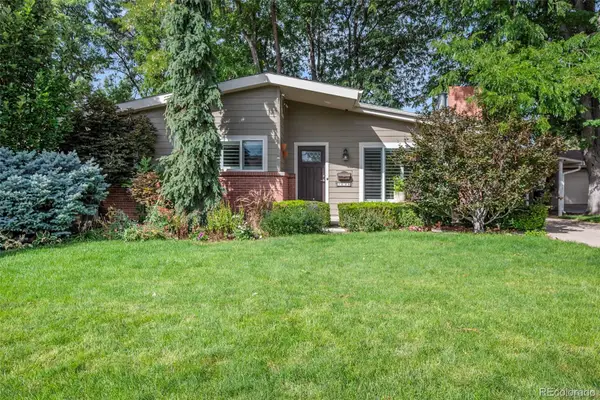 $750,000Coming Soon4 beds 3 baths
$750,000Coming Soon4 beds 3 baths2609 S Dahlia Street, Denver, CO 80222
MLS# 5681740Listed by: KELLER WILLIAMS DTC - Coming SoonOpen Wed, 11am to 2pm
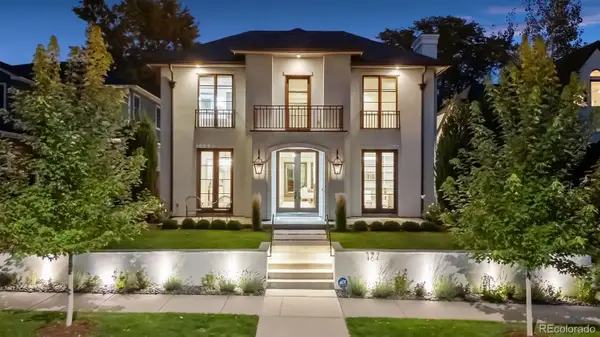 $3,995,000Coming Soon4 beds 6 baths
$3,995,000Coming Soon4 beds 6 baths464 S Gaylord Street, Denver, CO 80209
MLS# 6410613Listed by: LIV SOTHEBY'S INTERNATIONAL REALTY - New
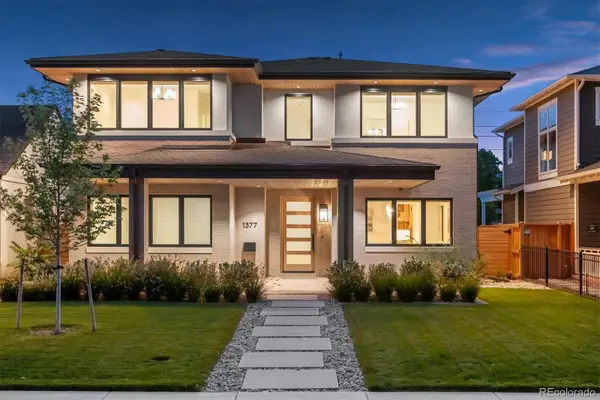 $3,050,000Active5 beds 5 baths5,143 sq. ft.
$3,050,000Active5 beds 5 baths5,143 sq. ft.1377 S Saint Paul Street, Denver, CO 80210
MLS# 7606061Listed by: LUX LIVING - Open Sat, 2 to 5pmNew
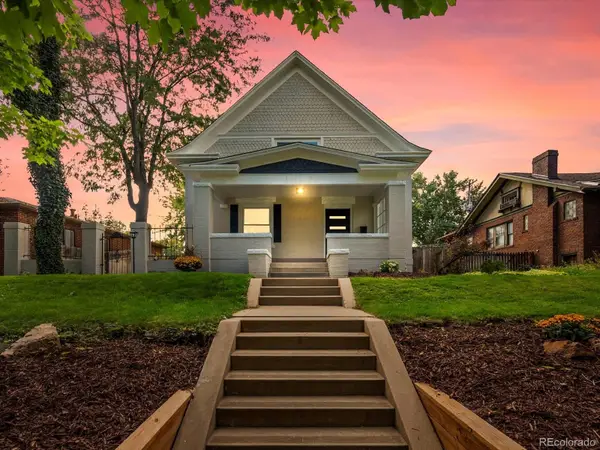 $1,297,000Active5 beds 5 baths3,081 sq. ft.
$1,297,000Active5 beds 5 baths3,081 sq. ft.4121 Hooker Street, Denver, CO 80211
MLS# 8317012Listed by: EXIT REALTY DTC, CHERRY CREEK, PIKES PEAK. - Coming SoonOpen Sat, 12 to 3pm
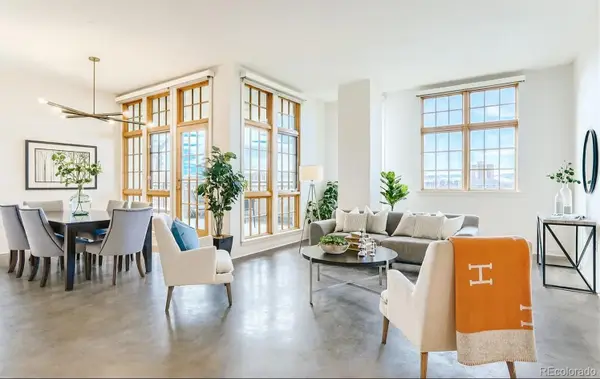 $1,300,000Coming Soon2 beds 2 baths
$1,300,000Coming Soon2 beds 2 baths275 S Harrison Street #602, Denver, CO 80209
MLS# 8588241Listed by: KENTWOOD REAL ESTATE CHERRY CREEK - New
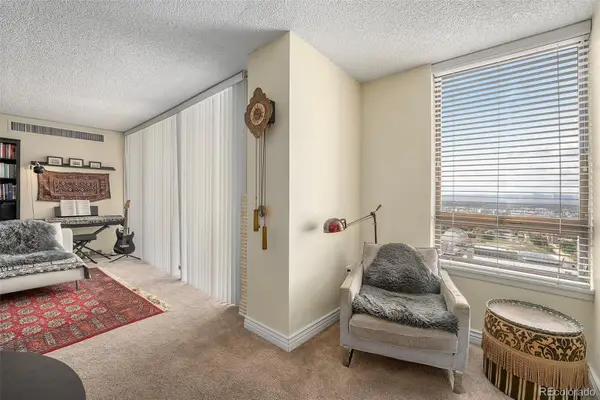 $295,000Active1 beds 1 baths816 sq. ft.
$295,000Active1 beds 1 baths816 sq. ft.1020 15th Street #22A, Denver, CO 80202
MLS# 9327191Listed by: CENTURY 21 TRENKA REAL ESTATE - New
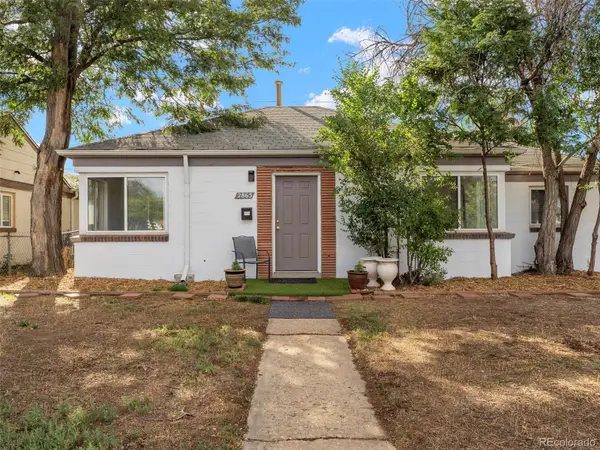 $425,000Active3 beds 1 baths954 sq. ft.
$425,000Active3 beds 1 baths954 sq. ft.2865 Quebec Street, Denver, CO 80207
MLS# 6190543Listed by: COMPASS - DENVER
