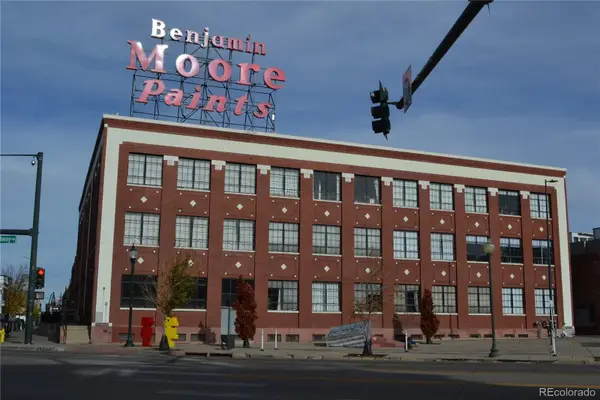18890 E 43rd Avenue, Denver, CO 80249
Local realty services provided by:Better Homes and Gardens Real Estate Kenney & Company
18890 E 43rd Avenue,Denver, CO 80249
$585,000
- 3 Beds
- 3 Baths
- 3,998 sq. ft.
- Single family
- Active
Listed by: anson young303-475-9999
Office: exp realty, llc.
MLS#:9138461
Source:ML
Price summary
- Price:$585,000
- Price per sq. ft.:$146.32
About this home
Bright, Spacious, and Updated in Green Valley Ranch!
Welcome to 18890 E 43rd Ave — a beautifully refreshed one owner property, lovingly maintained 3-bedroom, 3-bath home with a versatile loft, a spacious 3-car garage, and nearly 3,000 finished square feet plus a full 1,060 sq ft unfinished basement ready for your custom touch.
Step inside to soaring vaulted ceilings in the great room and a striking three-sided fireplace connecting the living, dining, and family areas — perfect for entertaining or relaxing with family. The kitchen is a true highlight, featuring new quartz countertops, a huge island, refinished hardwood floors, new stainless steel appliances, and plenty of cabinet space.
Upstairs, you’ll find spacious bedrooms, two updated bathrooms with new quartz vanities, and a flexible loft that’s ideal for an office, playroom, or home gym. The home’s many large windows fill every room with natural light, while mature trees outside provide privacy and charm.
Recent upgrades include: new interior paint, new carpet, refinished hardwoods, new LVP flooring, new quartz counters and vanities, and new stainless steel appliances. The durable concrete tile roof offers long-term peace of mind.
Located close to the Green Valley Ranch Library, schools, parks, and public transit, this home puts you right in the heart of a vibrant community known for its neighborhood events and easy access to Denver International Airport and major commuter routes.
Don’t miss this move-in-ready gem — modern updates, abundant natural light, and space to grow!
Contact an agent
Home facts
- Year built:1997
- Listing ID #:9138461
Rooms and interior
- Bedrooms:3
- Total bathrooms:3
- Full bathrooms:1
- Half bathrooms:1
- Living area:3,998 sq. ft.
Heating and cooling
- Cooling:Central Air
- Heating:Forced Air
Structure and exterior
- Roof:Concrete
- Year built:1997
- Building area:3,998 sq. ft.
- Lot area:0.14 Acres
Schools
- High school:High Tech EC
- Middle school:Strive GVR
- Elementary school:Marrama
Utilities
- Water:Public
- Sewer:Public Sewer
Finances and disclosures
- Price:$585,000
- Price per sq. ft.:$146.32
- Tax amount:$3,636 (2024)
New listings near 18890 E 43rd Avenue
- New
 $400,000Active2 beds 1 baths1,064 sq. ft.
$400,000Active2 beds 1 baths1,064 sq. ft.3563 Leyden Street, Denver, CO 80207
MLS# 4404424Listed by: KELLER WILLIAMS REALTY URBAN ELITE - New
 $717,800Active3 beds 4 baths2,482 sq. ft.
$717,800Active3 beds 4 baths2,482 sq. ft.8734 Martin Luther King Boulevard, Denver, CO 80238
MLS# 6313682Listed by: EQUITY COLORADO REAL ESTATE - New
 $535,000Active4 beds 3 baths1,992 sq. ft.
$535,000Active4 beds 3 baths1,992 sq. ft.1760 S Dale Court, Denver, CO 80219
MLS# 7987632Listed by: COMPASS - DENVER - New
 $999,000Active6 beds 4 baths2,731 sq. ft.
$999,000Active6 beds 4 baths2,731 sq. ft.4720 Federal Boulevard, Denver, CO 80211
MLS# 4885779Listed by: KELLER WILLIAMS REALTY URBAN ELITE - New
 $559,900Active2 beds 1 baths920 sq. ft.
$559,900Active2 beds 1 baths920 sq. ft.4551 Utica Street, Denver, CO 80212
MLS# 2357508Listed by: HETER AND COMPANY INC - New
 $2,600,000Active5 beds 6 baths7,097 sq. ft.
$2,600,000Active5 beds 6 baths7,097 sq. ft.9126 E Wesley Avenue, Denver, CO 80231
MLS# 6734740Listed by: EXP REALTY, LLC - New
 $799,000Active3 beds 4 baths1,759 sq. ft.
$799,000Active3 beds 4 baths1,759 sq. ft.1236 Quitman Street, Denver, CO 80204
MLS# 8751708Listed by: KELLER WILLIAMS REALTY DOWNTOWN LLC - New
 $625,000Active2 beds 2 baths1,520 sq. ft.
$625,000Active2 beds 2 baths1,520 sq. ft.1209 S Pennsylvania Street, Denver, CO 80210
MLS# 1891228Listed by: HOLLERMEIER REALTY - New
 $375,000Active1 beds 1 baths819 sq. ft.
$375,000Active1 beds 1 baths819 sq. ft.2500 Walnut Street #306, Denver, CO 80205
MLS# 2380483Listed by: K.O. REAL ESTATE - New
 $699,990Active2 beds 2 baths1,282 sq. ft.
$699,990Active2 beds 2 baths1,282 sq. ft.4157 Wyandot Street, Denver, CO 80211
MLS# 6118631Listed by: KELLER WILLIAMS REALTY DOWNTOWN LLC
