2501 Grove Street #102, Denver, CO 80211
Local realty services provided by:Better Homes and Gardens Real Estate Kenney & Company
2501 Grove Street #102,Denver, CO 80211
$545,000
- 2 Beds
- 1 Baths
- 984 sq. ft.
- Condominium
- Active
Listed by:betty lucebetty.luce@compass.com,303-478-8618
Office:compass - denver
MLS#:3852051
Source:ML
Price summary
- Price:$545,000
- Price per sq. ft.:$553.86
- Monthly HOA dues:$509
About this home
Your opportunity to own a very special home in one of the most unique and sophisticated condo developments in the city awaits! This ground-floor corner condo delivers style and space with two bedrooms and one bathroom, and lives like a single-family home without the hassle of maintenance! Step inside from your covered front porch through the front door framed with glass. Sunlight fills the space, highlighting 16-foot ceilings, wood beams, polished concrete floors, and elegant finishes. Showcase your mementos and memories in the large built-in nestled between the living and dining areas. Need space for a home office? The sunny nook off of the living area delivers the perfect space for a desk, reading corner, or a haven for your houseplants. A casual dining space flows into the chic kitchen, offering generous cabinetry with accent lighting, a stainless-steel appliance suite including a gas range, and a built-in pantry. The full bathroom serves the home with a tub and shower, and a gorgeous tile and brass sink complemented by an exposed wooden beam. Both bedrooms are generously sized and include large closets, exposed brick, and abundant natural light. A rare added bonus is the two-car detached garage with additional storage space! The HOA adds value and low-maintenance living with included trash, water, and sewer service, gas, heat, insurance, grounds and structure maintenance, and snow removal. Investors will love the value here, as this home has been a successful rental since 2016—never vacant and possession is negotiable. Both short and long-term rentals are permitted! Out the door, you’ll find yourself mere moments from all the best dining, shopping, wellness, coffee, and activities in North Denver—perfectly nestled between Sloan’s Lake, Highlands Square, and Jefferson Park, with easy access to LoHi and Downtown Denver, Mile High Stadium, Ball Arena, and mountain-bound highways. Property requires a 3 hour showing notice.
Contact an agent
Home facts
- Year built:2004
- Listing ID #:3852051
Rooms and interior
- Bedrooms:2
- Total bathrooms:1
- Full bathrooms:1
- Living area:984 sq. ft.
Heating and cooling
- Cooling:Central Air
- Heating:Forced Air, Natural Gas
Structure and exterior
- Year built:2004
- Building area:984 sq. ft.
Schools
- High school:North
- Middle school:Lake
- Elementary school:Brown
Utilities
- Water:Public
- Sewer:Public Sewer
Finances and disclosures
- Price:$545,000
- Price per sq. ft.:$553.86
- Tax amount:$2,326 (2024)
New listings near 2501 Grove Street #102
- New
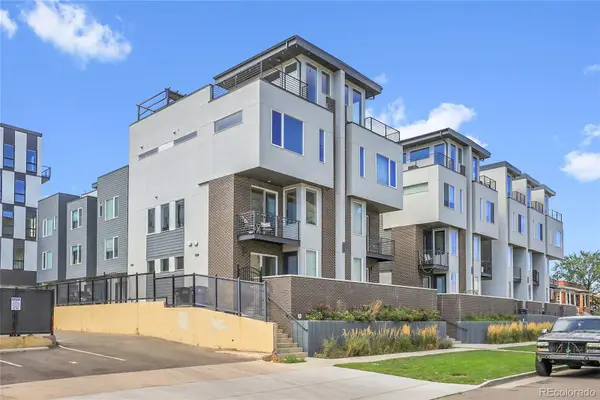 $625,000Active2 beds 3 baths1,278 sq. ft.
$625,000Active2 beds 3 baths1,278 sq. ft.1583 Grove Street #6, Denver, CO 80204
MLS# 4265980Listed by: 1 PERCENT LISTS MILE HIGH - Open Sat, 2 to 4pmNew
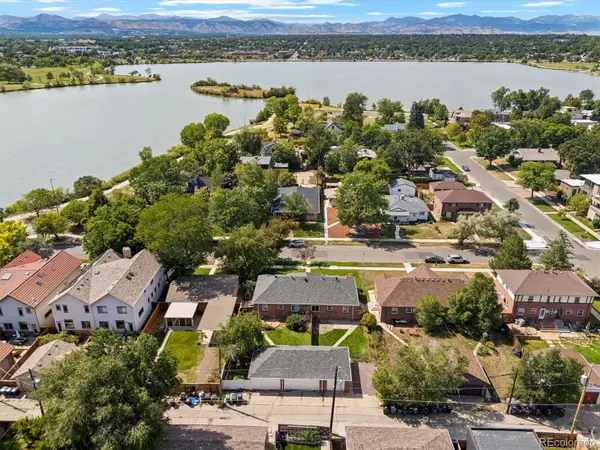 $1,230,000Active5 beds 3 baths3,728 sq. ft.
$1,230,000Active5 beds 3 baths3,728 sq. ft.2030 & 2034 Quitman Street, Denver, CO 80212
MLS# 4336606Listed by: ICON REAL ESTATE, LLC - New
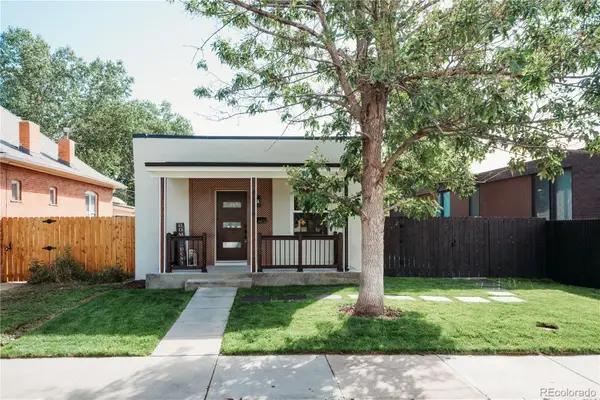 $925,000Active3 beds 3 baths2,034 sq. ft.
$925,000Active3 beds 3 baths2,034 sq. ft.4116 Bryant Street, Denver, CO 80211
MLS# 7315111Listed by: BROKERS GUILD HOMES - New
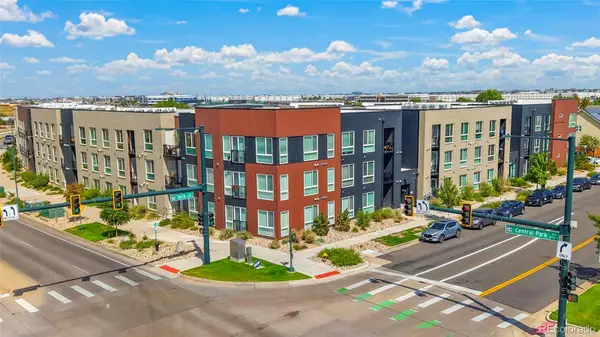 $205,447Active2 beds 2 baths900 sq. ft.
$205,447Active2 beds 2 baths900 sq. ft.8475 E 36th Avenue #217, Denver, CO 80238
MLS# 9185640Listed by: ROCKY MOUNTAIN R.E. ADVISORS - New
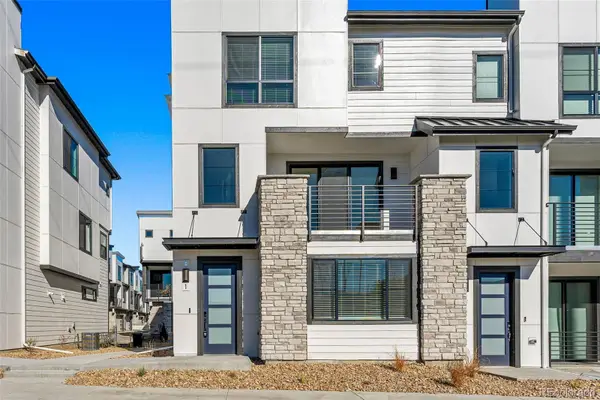 $664,900Active4 beds 4 baths2,310 sq. ft.
$664,900Active4 beds 4 baths2,310 sq. ft.2068 S Holly Street #1, Denver, CO 80222
MLS# 3355573Listed by: LISTINGS.COM - New
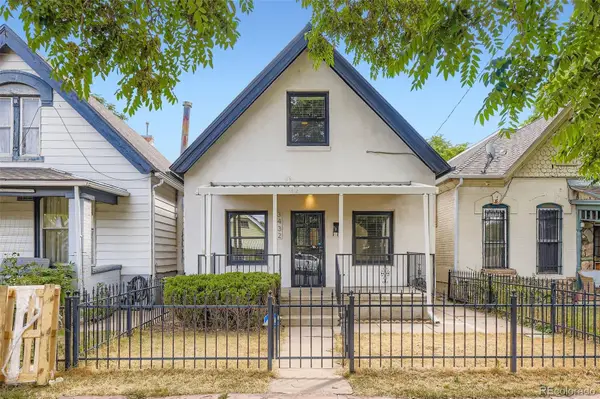 $520,000Active3 beds 1 baths1,187 sq. ft.
$520,000Active3 beds 1 baths1,187 sq. ft.3432 N Lafayette Street, Denver, CO 80205
MLS# 9167171Listed by: RE/MAX OF BOULDER - New
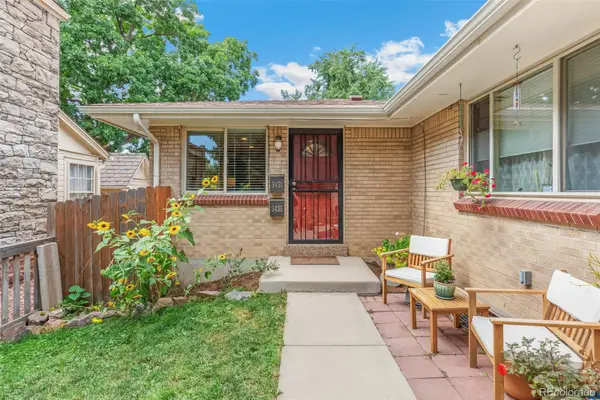 $715,000Active4 beds 2 baths1,820 sq. ft.
$715,000Active4 beds 2 baths1,820 sq. ft.3431 Lowell Boulevard, Denver, CO 80211
MLS# 3397436Listed by: COMPASS - DENVER - Open Sun, 12 to 2pmNew
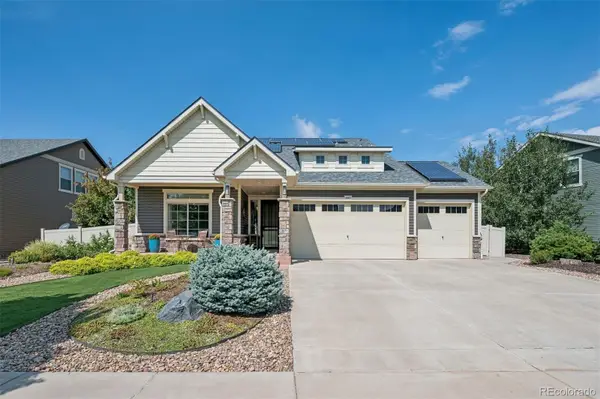 $630,000Active3 beds 3 baths2,574 sq. ft.
$630,000Active3 beds 3 baths2,574 sq. ft.19517 E 55th Avenue, Denver, CO 80249
MLS# 5822646Listed by: LIV SOTHEBY'S INTERNATIONAL REALTY - Coming Soon
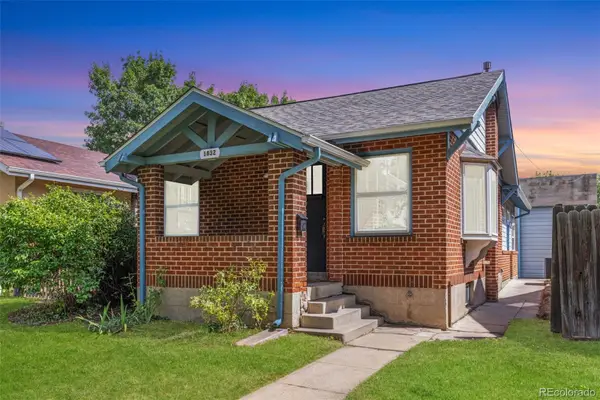 $685,000Coming Soon2 beds 2 baths
$685,000Coming Soon2 beds 2 baths1832 S Grant Street, Denver, CO 80210
MLS# 7665835Listed by: COMPASS - DENVER - New
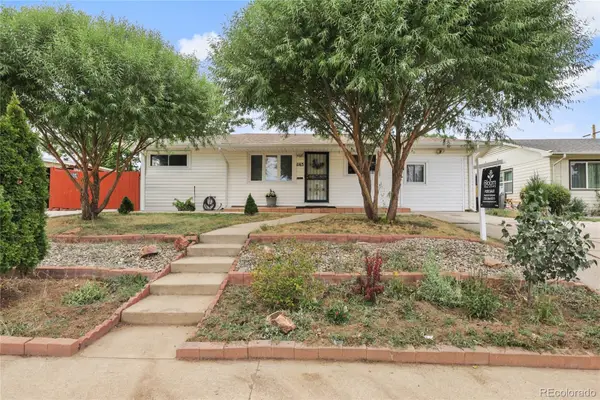 $470,000Active3 beds 2 baths831 sq. ft.
$470,000Active3 beds 2 baths831 sq. ft.1163 S Umatilla Street, Denver, CO 80223
MLS# 8194531Listed by: BLOOM REAL ESTATE
